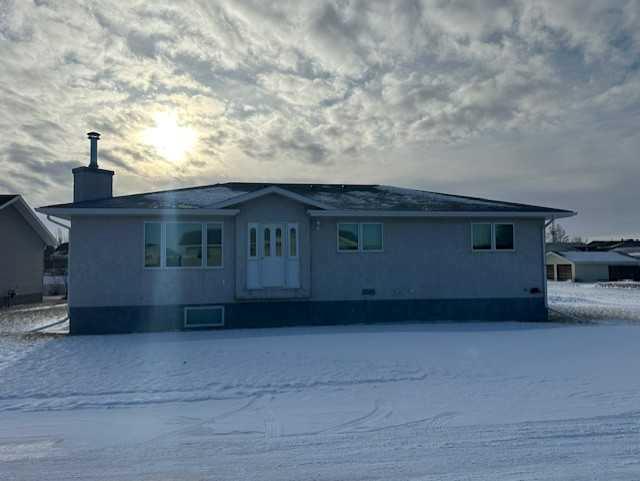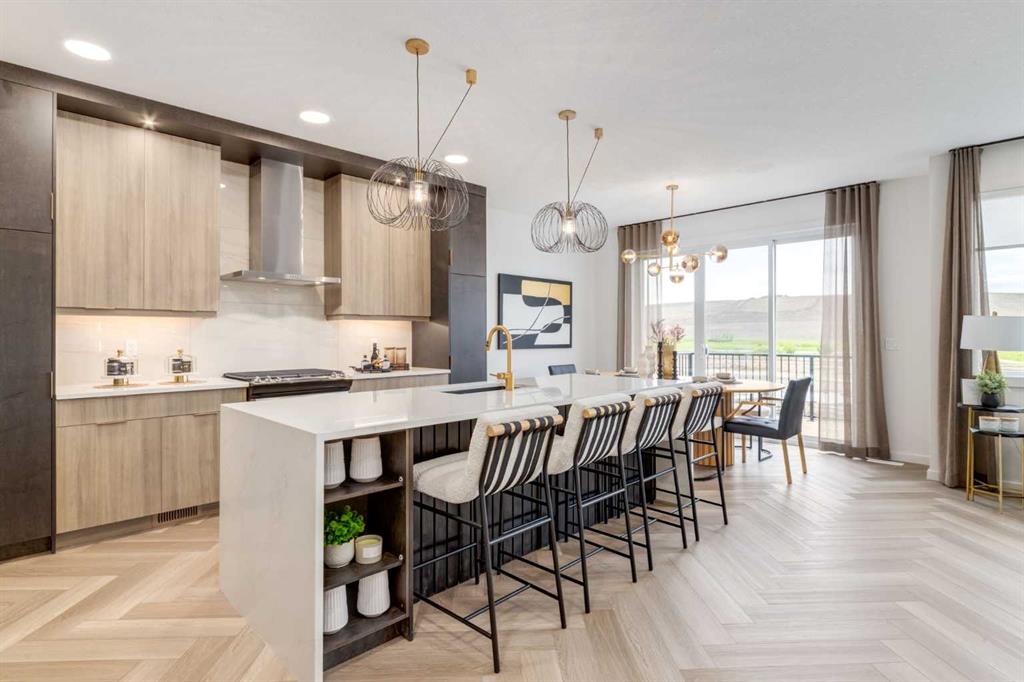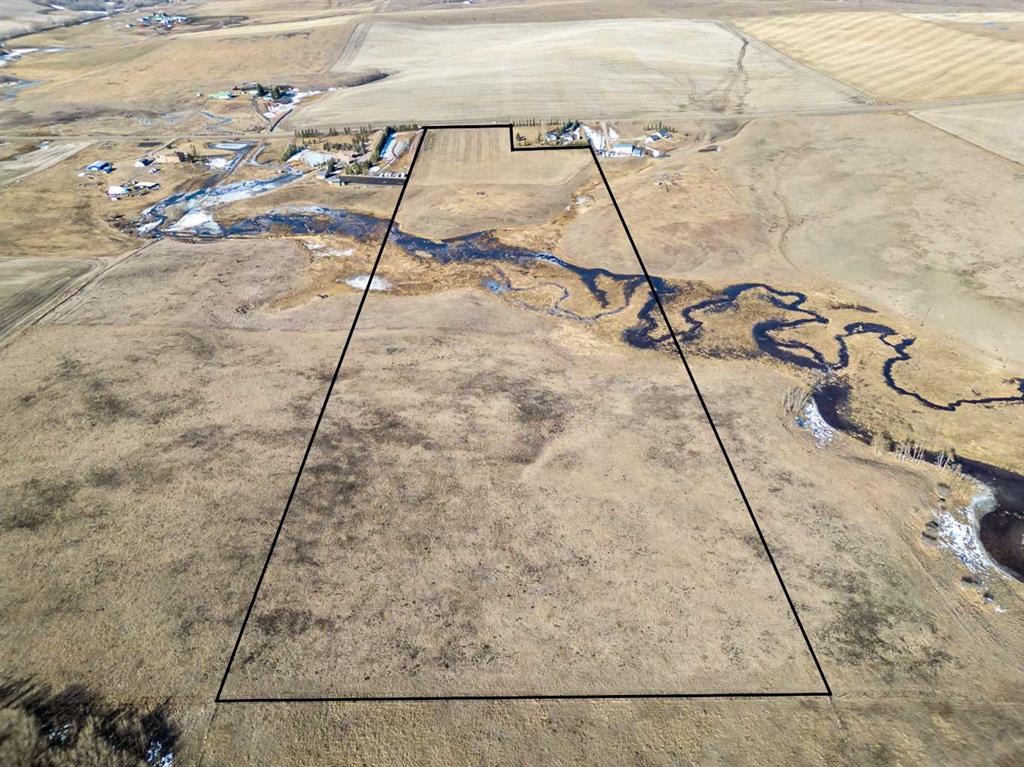560 Walgrove Boulevard SE, Calgary || $899,900
This stunning brand new home has just finished out its days a showhome. With every corner turned all the way up—finishes, systems, and upgrades pushed beyond the baseline, not value-engineered back. Now being sold as a completed, never-occupied residence, it delivers a standard of execution that’s hard to recreate without years of incremental upgrades, or lots of dollars spent. Nothing here feels like a compromise.
Starting at the front of the home, this custom and made to order office includes not only a dropped beam ceiling - but two decorative glass walls.
The upgraded and elegant Herringbone flooring unites the home running throughout the main floor - extending all way upstairs into the bonus room and open areas of the second floor. The kitchen is a masterpiece with an oversized island with a waterfall edge, a built in closed custom pantry and millwork added to check al the boxes in the garage entry. Upstairs the unique features and custom touches continue -9\' upper floor ceiling height, a vaulted bonus room with built in wet bar, a beautiful wood feature wall in the primary bedroom and a master suite to be rivaled. The ensuite is everything you\'ve dreamed of with floating dual vanities - and a to die for massive walk in closet complete with custom built ins. The laundry room even offers those special touches with cabinetry and plenty of room to organize. The two secondary bedrooms finish off strong with both offering ample space and walk in closets. The lower level is where many listings get vague; this one doesn’t. It’s a FULLY FINISHED LEGAL SUITE complete with 9ft ceilings - the self-contained, and set up to function independently, with its own private entry, full kitchen, dedicated laundry, separate furnace, and sub-panel. Use it for extended family, long-term guests, or future rental flexibility—it works without compromising the main home.
The value here also lives behind the walls. TANKLESS HOT WATER, 200-AMP ELECTRICAL SERVICE, ZONED HEATING, AIR CONDITIONING, AND A FULL SPRINKLER SYSTEM are already in place—upgrades that meaningfully affect long-term ownership and are often skipped elsewhere. These are choices that don’t show up in photos, but they matter every day.
Set on a SOUTH-FACING LOT just steps from Walden’s PONDS, PARKS, AND PATHWAY NETWORK, the location offers immediate access to outdoor space rather than a future promise. Schools, shopping, and major routes are close enough to keep daily life simple.
IF YOU’RE LOOKING FOR A HOME THAT GOES WELL BEYOND “DONE,” THIS ONE IS WORTH SEEING IN PERSON.
Listing Brokerage: CIR Realty


















