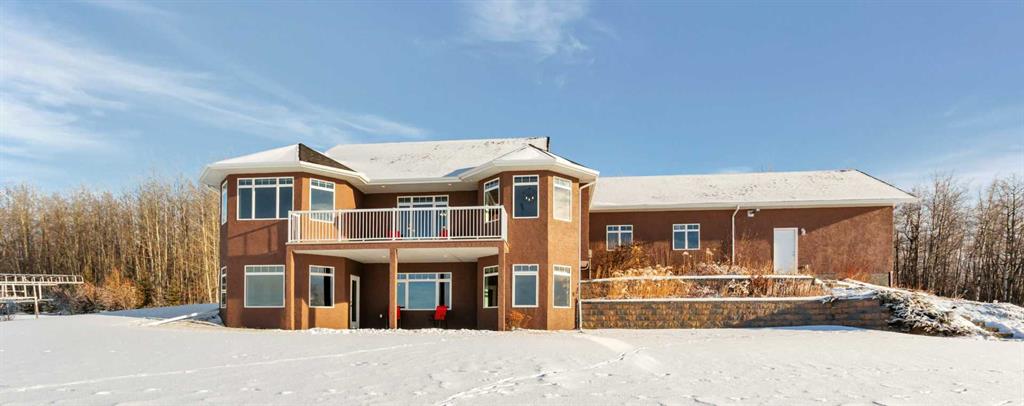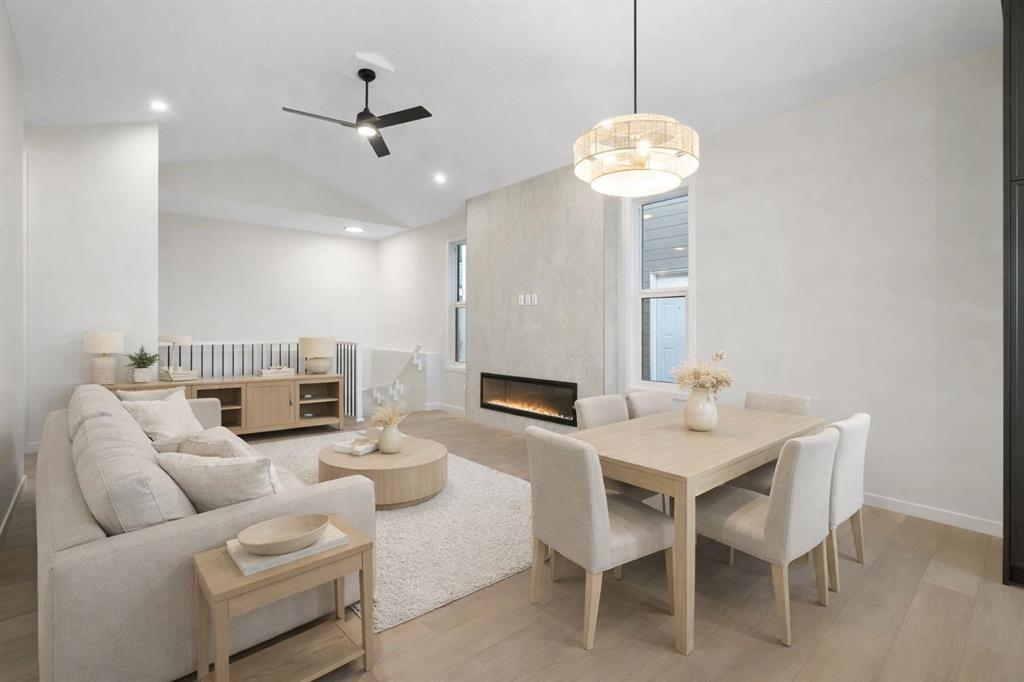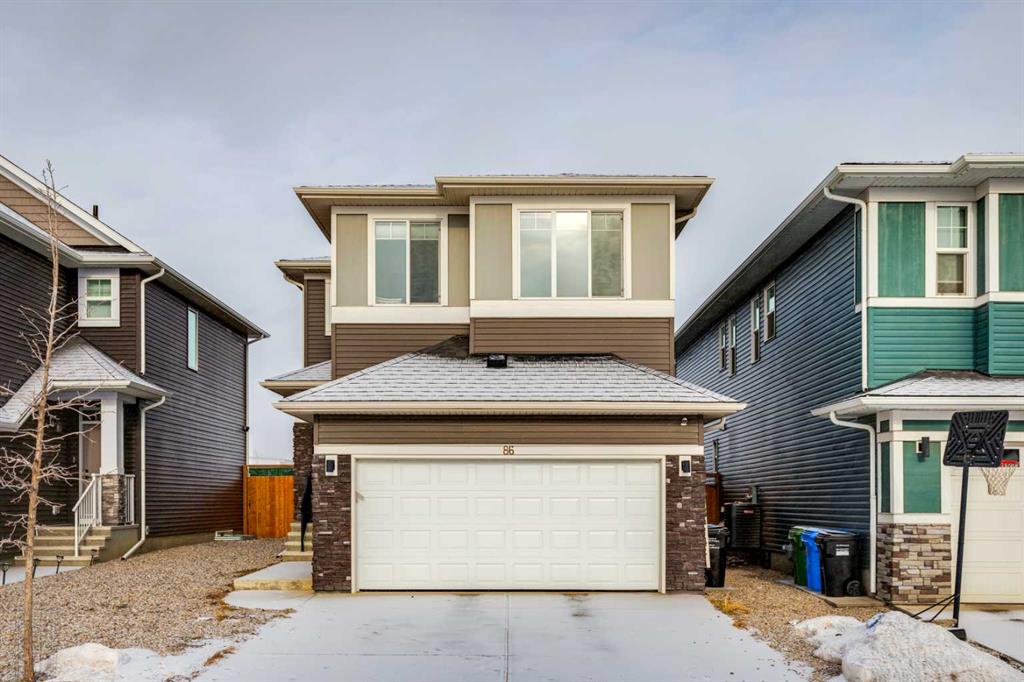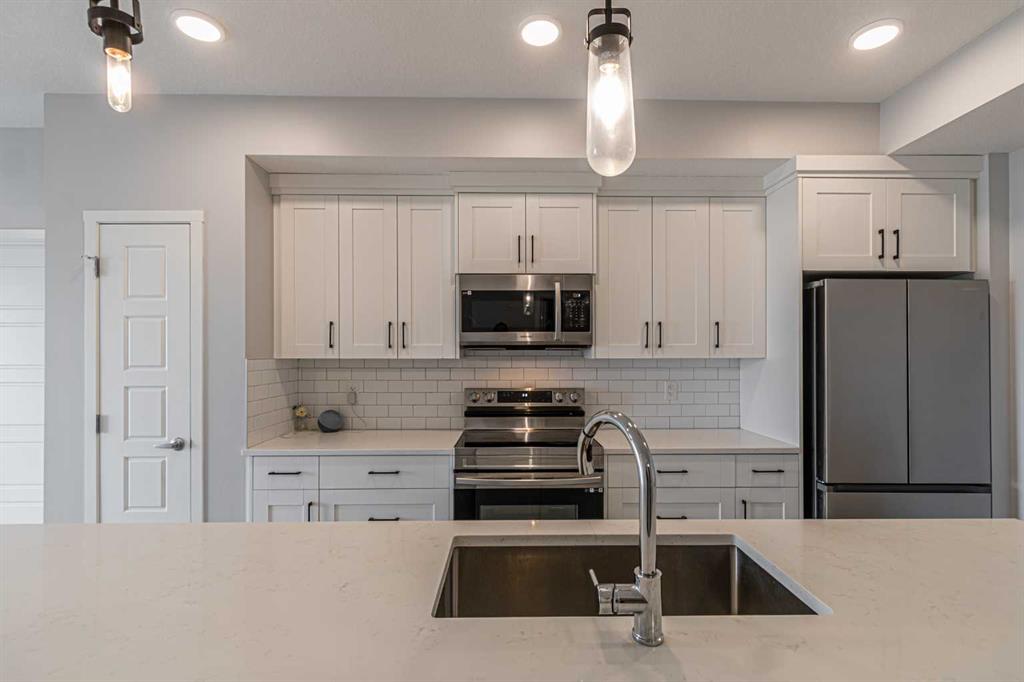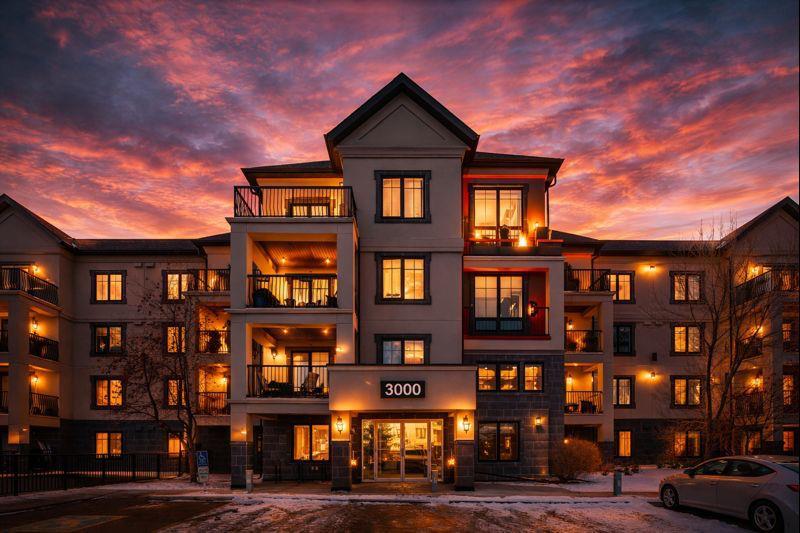147 Marmot Grove NW, Calgary || $1,049,999
Welcome to 147 Marmot Grove NW, where refined design meets relaxed luxury in the heart of Glacier Ridge - one of NW Calgary’s most sought-after new communities. This home isn’t just a place to live; it’s a lifestyle. Think quiet morning coffee overlooking the environmental reserve, golden hour dinners on the patio with no neighbours behind, and the ease of single-level living that still offers space for family, guests, and entertaining. From the moment you step inside, light pours through soaring VAULTED CEILINGS that crown the OPEN CONCEPT main floor. The living, kitchen, and dining areas flow together effortlessly, creating a sense of airiness and connection. Every detail feels elevated, from the 8\' interior doors to the luxury vinyl plank flooring that stretches seamlessly throughout. At the center of it all is a CHEF’S KITCHEN designed for both beauty and purpose. Two-toned cabinetry in taupe and dark grey, Delta champagne bronze hardware, and a custom hood fan set a rich, modern tone. The OVERSIZED ISLAND is not only a gathering place - it’s brilliantly functional, with banks of deep drawers for organized, easy-access storage. A farmhouse sink, APPLIANCE GARAGE, and six-burner gas range complete the culinary experience, while direct access to the rear patio invites effortless indoor-outdoor living. The living room feels warm yet sophisticated, anchored by a fully tiled electric fireplace - a natural focal point for cozy nights in or weekend gatherings. Just off the main area, the primary suite is designed as a true retreat - it’s connected to everything you need: a walk-in closet, laundry area, and a SPA INSPIRED ENSUITE that feels straight out of a boutique hotel. Enjoy a custom tiled shower with a rainfall head and wand, a soaker tub, quartz countertops, and walls wrapped in elegant tile. Every finish, every fixture whispers “relax, you’re home.” Downstairs, the FULLY DEVELOPED BASEMENT extends your living space beautifully with three additional bedrooms, a full bath, and a versatile rec room - perfect for a home gym, movie nights, or a cozy guest retreat. Outside, the stone and JAMES HARDIE BOARD exterior offers timeless curb appeal, while the great-sized yard and peaceful backdrop of the environmental reserve create the kind of PRIVACY and natural connection that’s rare in the city. The community of Glacier Ridge offers rolling landscapes, wide open skies, and thoughtfully planned streetscapes. You’ll find parks, walking paths, playgrounds, and new amenities taking shape all around you - just minutes from established conveniences, yet surrounded by quiet and space. Every inch of this sprawling bungalow is a testament to thoughtful design and modern living. It’s a home that celebrates both beauty and function - perfect for those who want to live stylishly, comfortably, and connected to nature. Experience the feeling of home, elevated. Schedule your private showing today. *Some photos are virtually staged.*
Listing Brokerage: Royal LePage Benchmark










