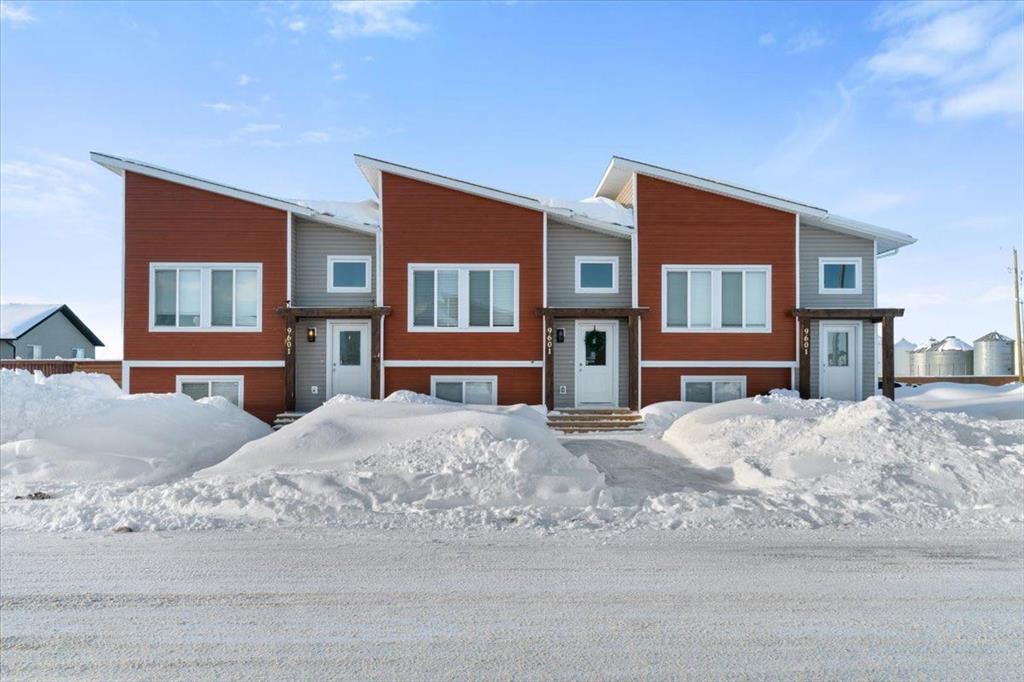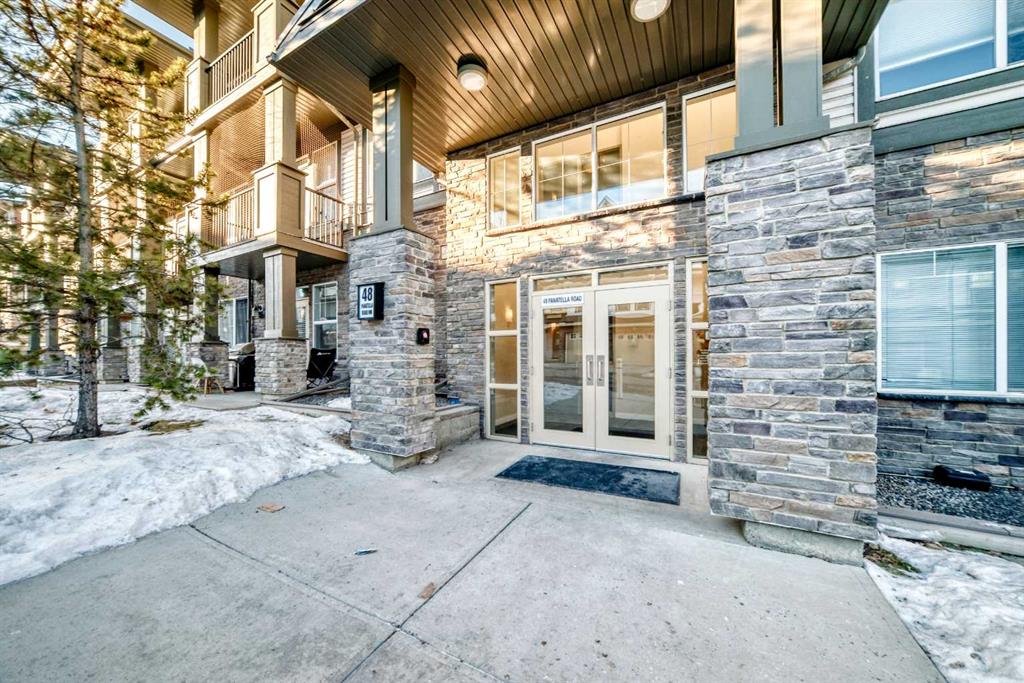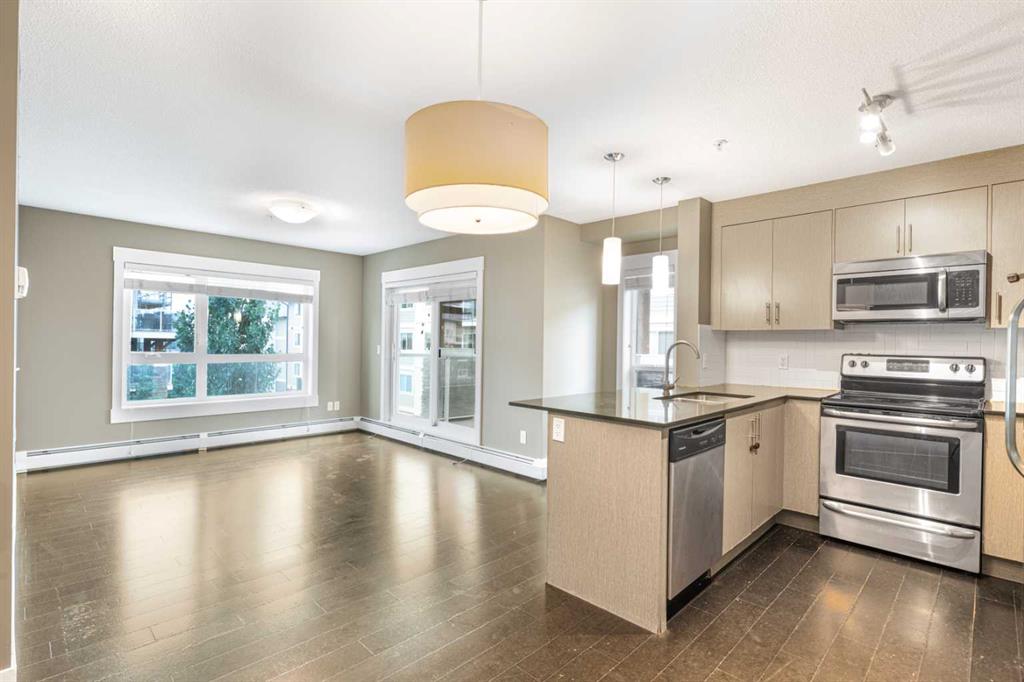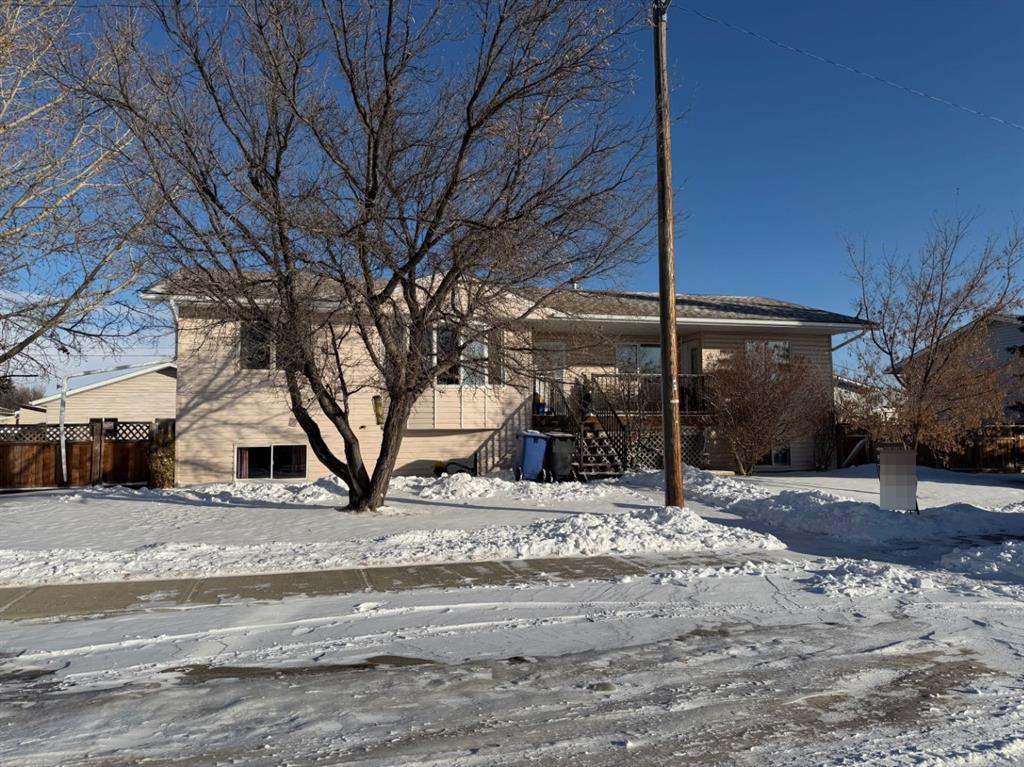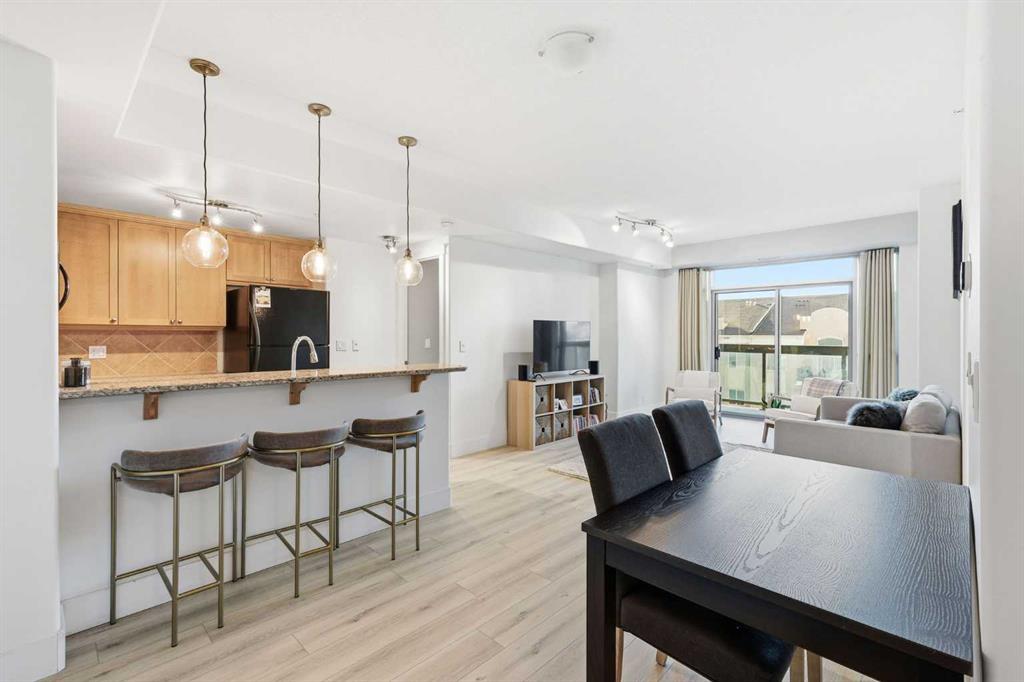602, 836 15 Avenue SW, Calgary || $385,000
Welcome this bright and spacious 2-bedroom, 2-bathroom condo on the sixth floor of Emerald Stone, offering comfort, convenience, and a prime location. The open-concept layout features 9 ft ceilings, beautiful hardwood flooring, and expansive south-facing windows that flood the space with natural light. The kitchen is both stylish and functional, complete with granite countertops, full-height cabinetry, and a convenient breakfast bar, perfect for casual dining or entertaining. The primary bedroom includes a double walk-through closet and a 4-piece ensuite, while the second bedroom sits adjacent to a 3-piece bath, making it ideal for guests or a home office. Enjoy year-round comfort with central air conditioning and the convenience of in-suite laundry. Step outside onto the sunny balcony, the perfect spot for afternoon drinks or evening BBQs. This unit also includes a titled underground parking stall with an assigned storage locker located directly in front of it. Residents of Emerald Stone enjoy access to additional amenities, including a fully equipped fitness center, recreation and party rooms, visitor parking, indoor bicycle storage, and a weekday concierge service. Located just steps from vibrant 17th Avenue, you’ll be surrounded by trendy shops, restaurants, and nightlife, with the downtown core and several inner-city parks only a short walk away. If you’re looking for modern city living in a fantastic location, this condo is the perfect fit. Don’t miss your chance to make Emerald Stone your home! Book your showing today!
Listing Brokerage: Century 21 Bamber Realty LTD.










