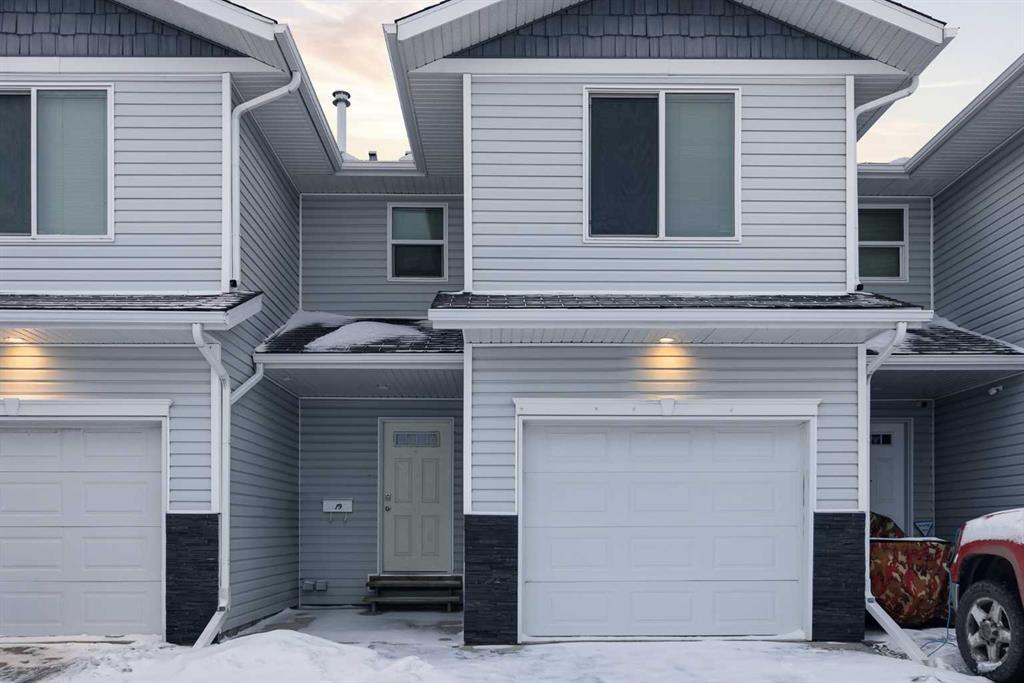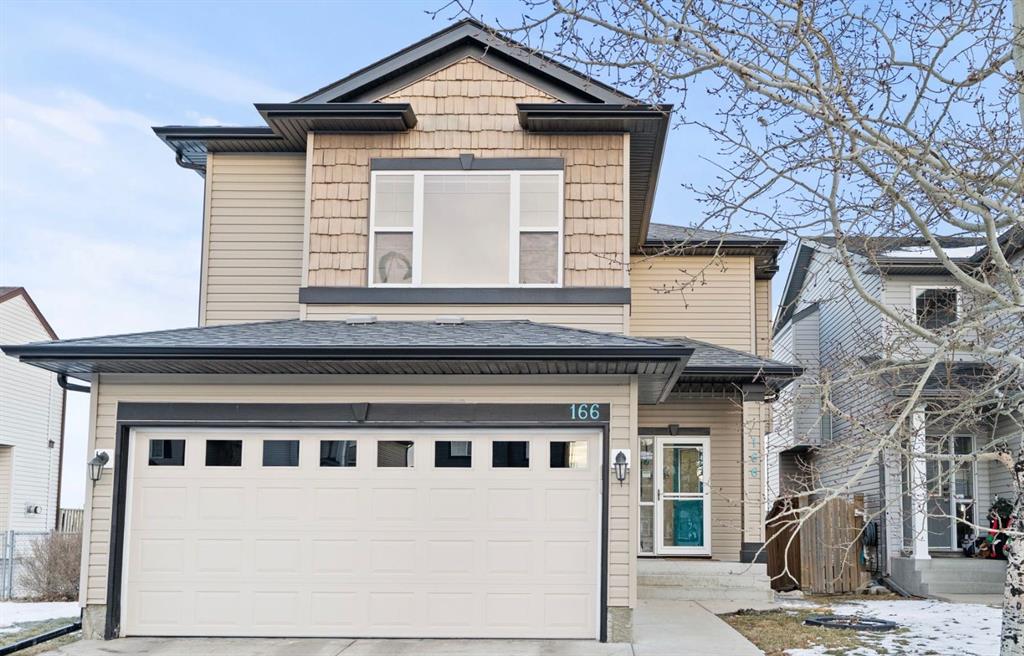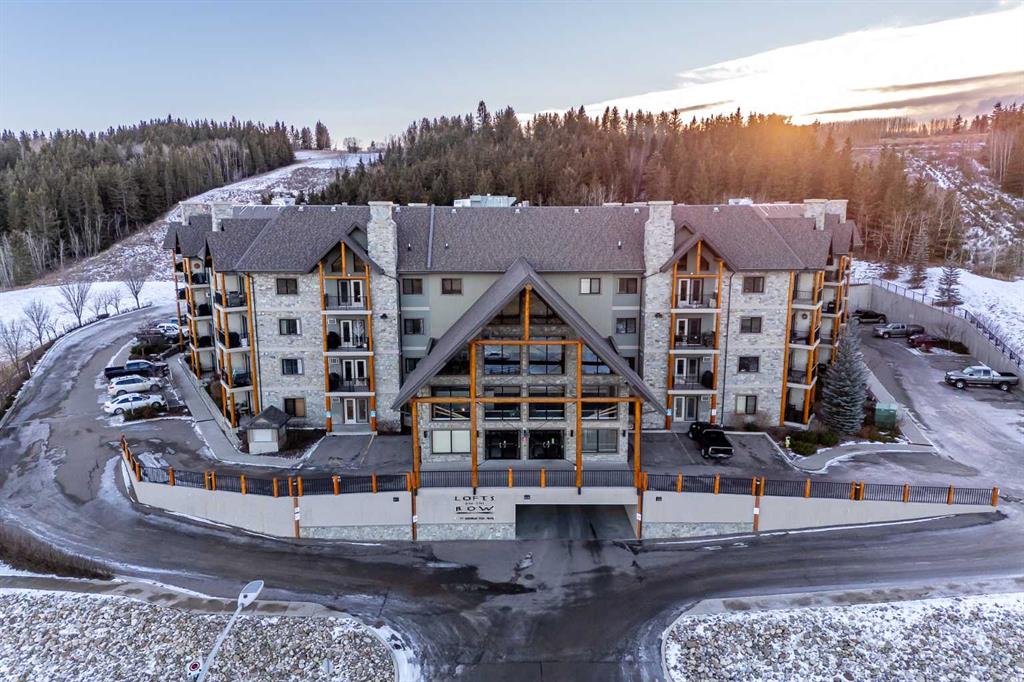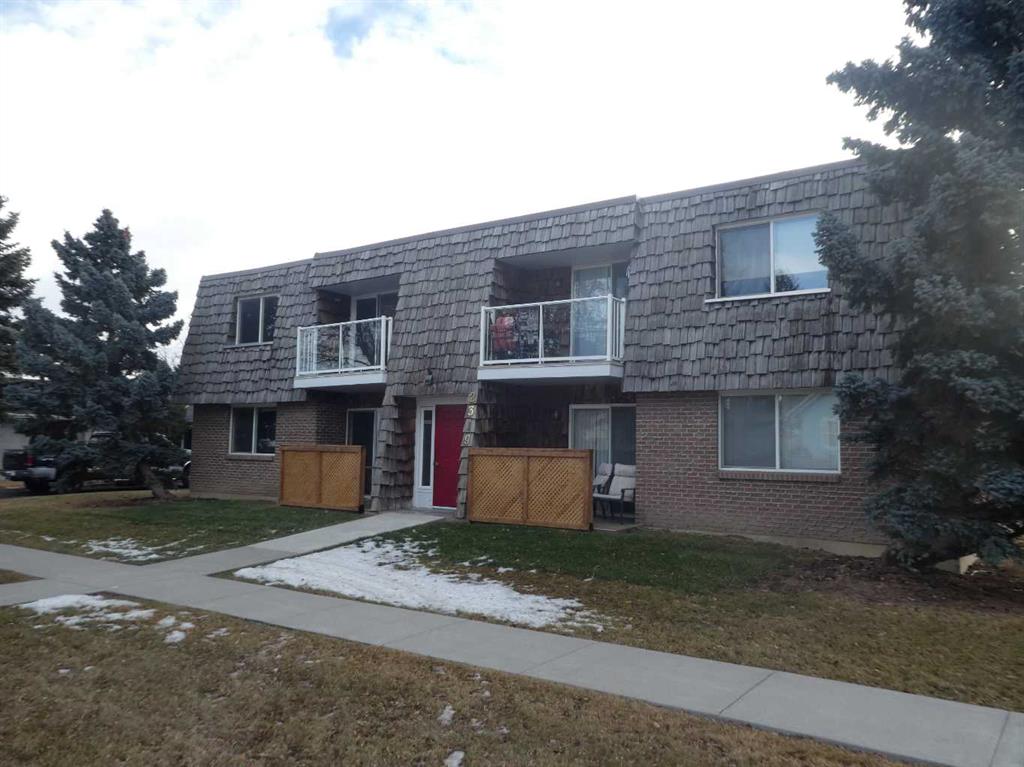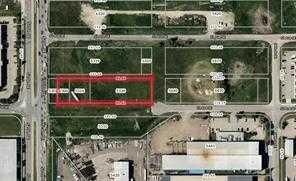166 Bridlecrest Boulevard SW, Calgary || $699,900
4 BEDROOMS | 3 1/2 BATHROOMS | 2-STOREY | OVER 2,500 SQFT OF LIVING SPACE | WALKOUT BASEMENT | DOUBLE ATTACHED GARAGE | BACKING ONTO GREEN SPACE |EXTRA WIDE LOT |
Welcome to this meticulously maintained home located on a quiet street WITH NO ONE BEHIND you! As you approach you will appreciate the EXTRA WIDE LOT, impressive curb appeal, NEWER ROOF (only 2 years old), NEW GARAGE DOOR, and UPDATED SIDING. The well thought out layout features gleaming hardwood floors, knock down ceilings, built in speakers, timeless curved arch ways, and a freshly painted interior. The chef inspired kitchen is a focal point with solid oak cabinets, Stainless Steel appliances, tile backsplash, plenty of counter space, and a corner pantry for additional storage. A large island overlooks the spacious living room, showcasing a gas fireplace adding to the ambience and warmth of the space. Adjacent to the kitchen is the bright dining room with oversized windows that draw in the natural light. This provides direct access to the full width deck overlooking the sports field and a BBQ gas line for your convenience. A tucked away half bath ensures privacy, along with a functional laundry/mud room. Upstairs you will find 9’ ceilings and the bonus room on its own separate floor. Perfect for family movie nights or a dedicated play area. On the opposite side is the expansive primary. This is a true sanctuary with stunning VIEWS, plenty of windows, a large ensuite with dual sinks, an oversized shower with dual shower heads and a walk-in closet! Additionally, this level includes two well sized bedrooms and a 4pc main bath. The walkout basement is filled with natural light, thanks to its extra-large windows. The sizable rec room opens directly to a composite deck equipped with a gas line and leading to the expansive backyard. Completing this lower level is a fourth bedroom and an updated 3-piece bath including a fully tiled shower and elegant stone counters. Ideally located within walking distance to a wealth of amenities including shopping, dining, three schools, public transit, and with quick access to Stoney and MacLeod Trail. This home won’t last schedule your private showing today.
Listing Brokerage: CIR Realty










