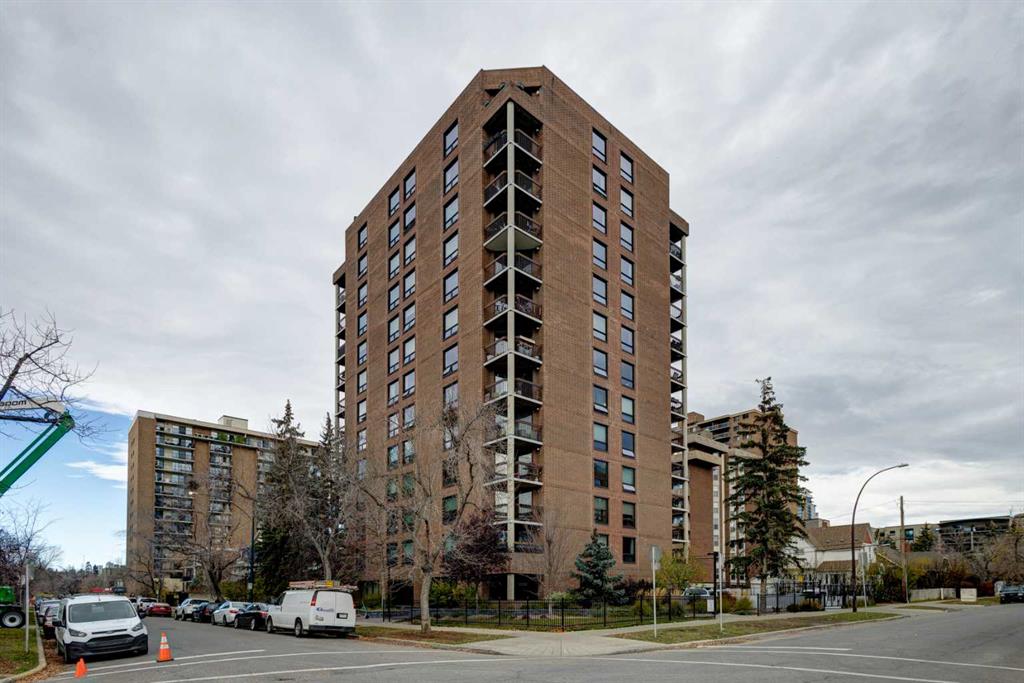3035 Roxboro Glen Road SW, Calgary || $3,750,000
Nestled on a quiet street across from Roxboro Park, this stunning home effortlessly blends contemporary charm with modern convenience. As you approach the property, traditional architecture and lush landscaping create a warm and inviting atmosphere. Upon stepping inside, you\'ll be greeted by soaring ceilings and beautiful hardwood floors that seamlessly flow throughout the house. The heart of this home lies in its spacious kitchen, complete with a large centre island and a formal dining room that beckons you to gather with friends and family. High-end appliances, including a Wolf range and Sub-zero refrigerator, cater to the culinary enthusiast. The ample storage and convenient butler’s pantry provide the perfect space to organize your kitchen essentials. The kitchen seamlessly opens up to the living room and features doors leading to the back patio, making it an ideal hub for both cooking and entertaining. For those who work from home, a main floor office, with beautiful built-in details, offers a quiet and productive space. Heading to the second level, you\'ll discover the sleeping quarters. Two bedrooms, each equipped with walk-in closets, share a well-appointed jack-and-jill bathroom, ensuring convenience and privacy for all. The master bedroom, a true sanctuary of relaxation, boasts a seating area, providing the perfect spot to unwind after a long day. The luxurious ensuite bathroom features an oversized glass, stone and tile shower, a deep soaker tub, double vanities, and a dedicated makeup vanity. In addition, there is a huge walk-in closet and ample storage space in the laundry room, ensuring that everything has a designated place. The possibilities are endless in the third-floor loft, an office, a play area, an additional bedroom, a yoga or art studio, or whatever you can imagine. The basement is a place for play with a large games room with a wet bar, golf simulator/theatre, gym, and 2 bedrooms. A spacious patio with a built-in bbq, a large West facing backyard with a treehouse, steps from parks, river pathways, and the shops and restaurants of Mission add to the list of why you should call this amazing property home!
Listing Brokerage: PLINTZ REAL ESTATE




















