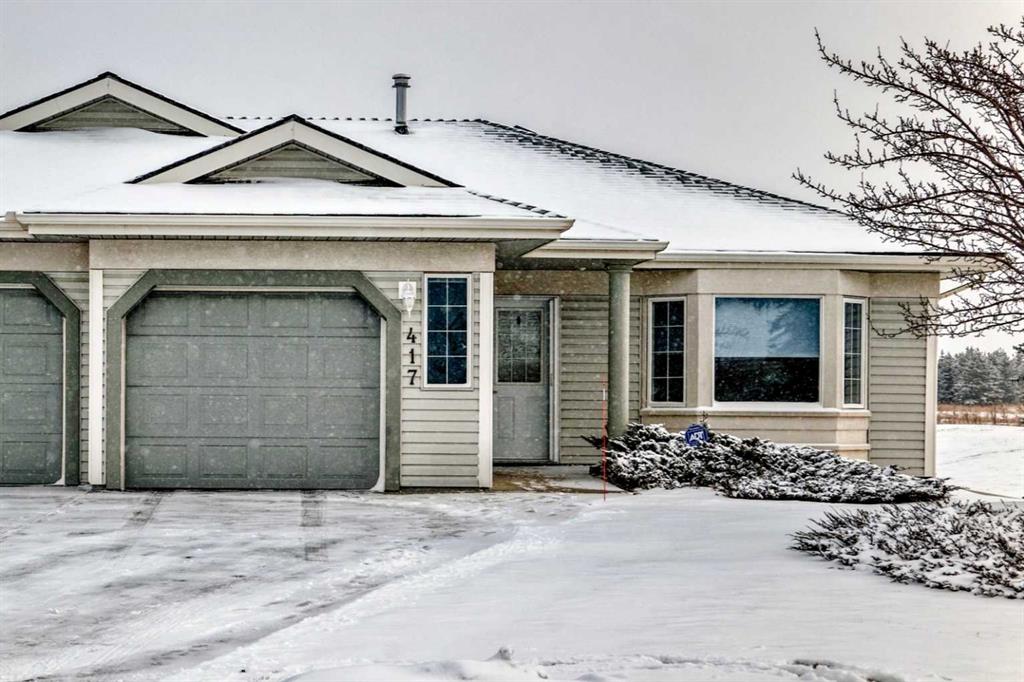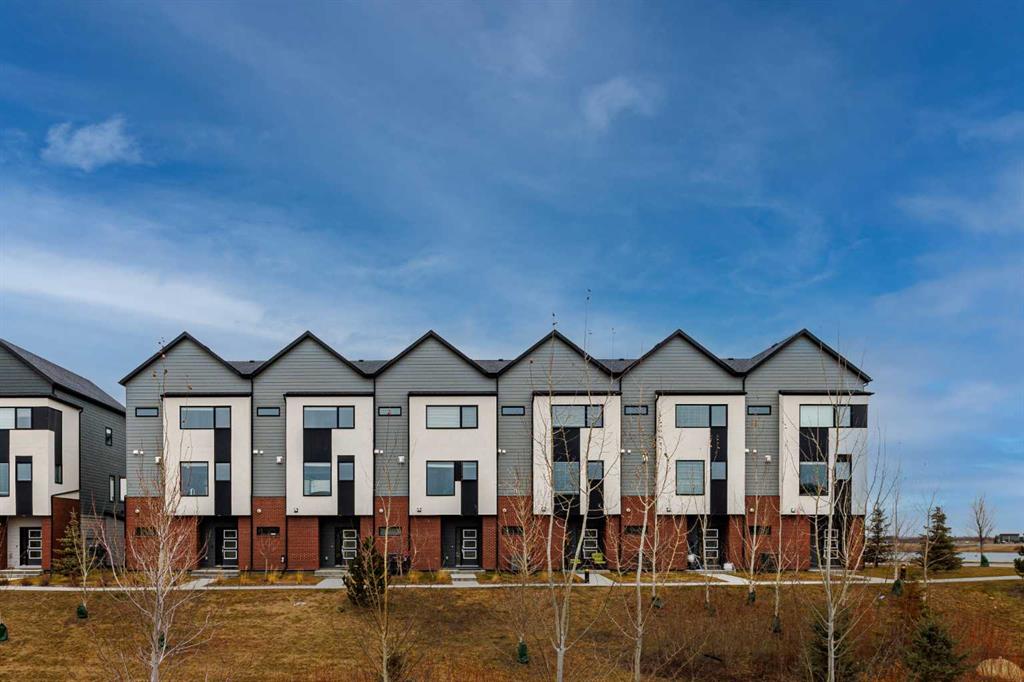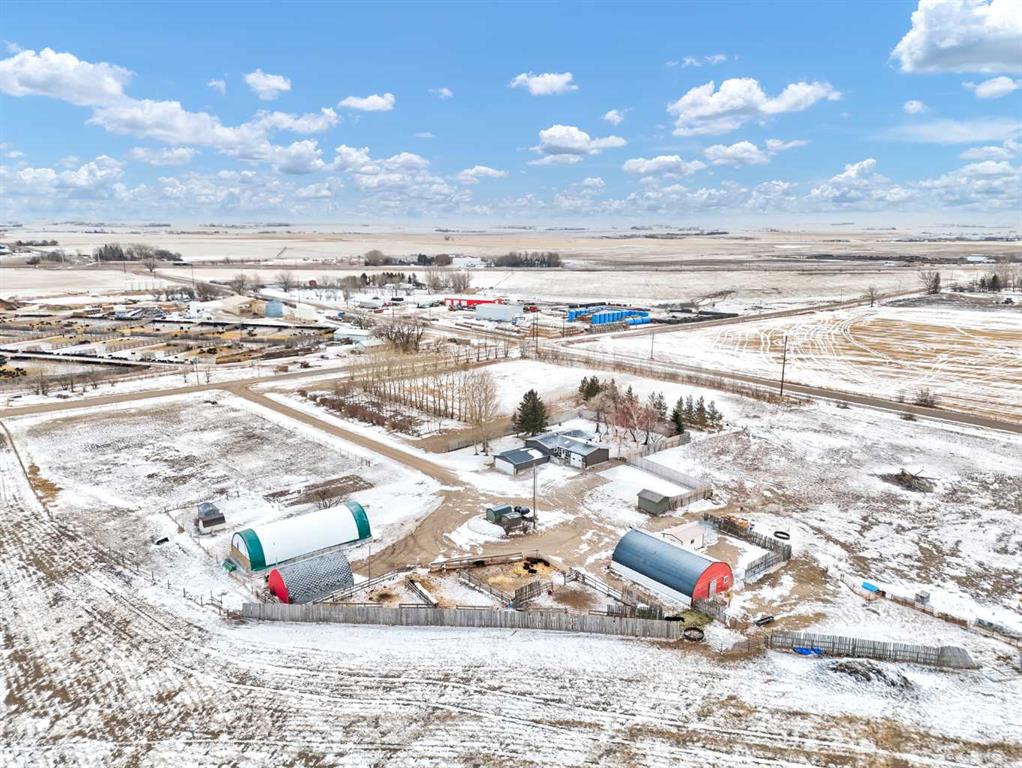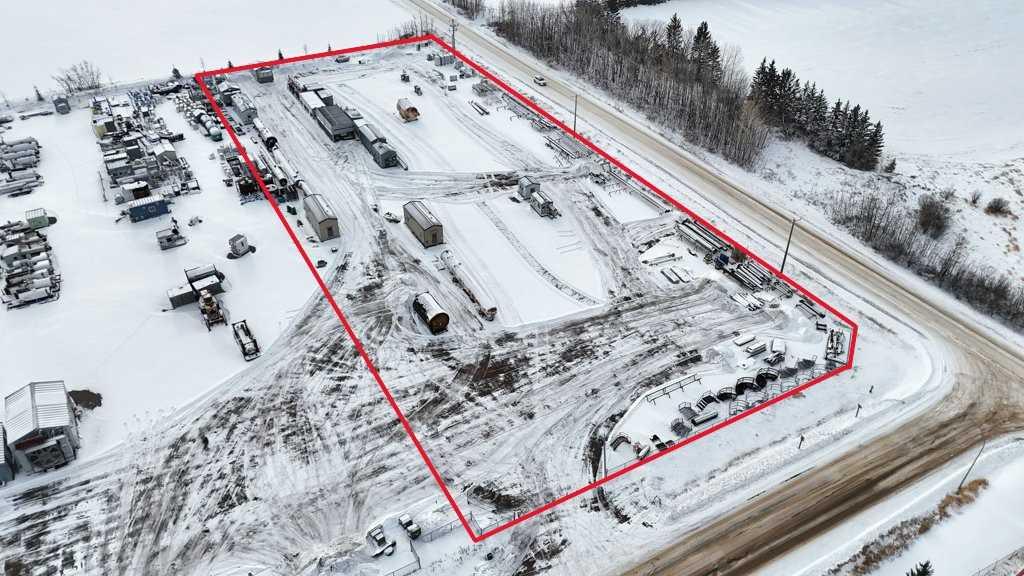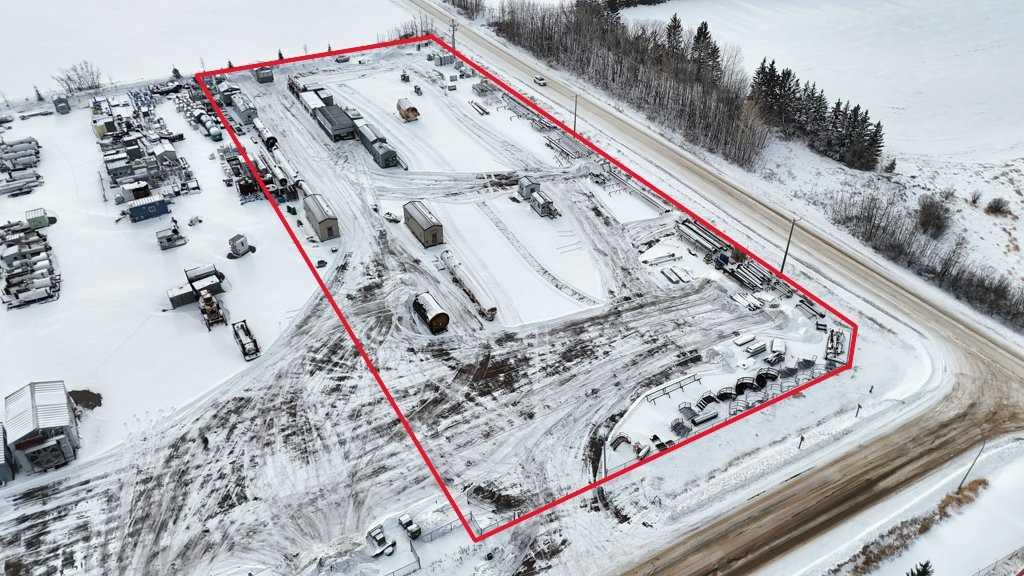213 Alpine Rush View , Rural Rocky View County || $559,900
Welcome to this exquisite townhome that epitomizes the perfect blend of luxury, functionality, and natural beauty. Nestled in Harmony—an award-winning community that has proudly earned “Community of the Year – Calgary Region” eight times—this residence stands out with a plethora of upgrades, meticulous maintenance, and thoughtful design. Harmony offers an unmatched lifestyle, combining lake and golf living, walkable amenities, and stunning mountain views. As a resident, you’ll enjoy social membership at the renowned Mickelson National Golf Club, giving you access to world-class golfing right in your backyard. Families will appreciate the proximity to sought-after schools including Springbank Middle School, Springbank Community High School, and the prestigious Edge School for athletes and academics. As you step inside, you are greeted by a spacious den off the front entrance, just steps from the oversized double-car garage featuring a forward-thinking 40-amp EV connection, a true testament to modern living. Ascending to the main level, the kitchen immediately captivates with its elegant finishes—quartz countertops, a large island with breakfast bar seating, ceiling-height white cabinetry, and upgraded stainless steel appliances including a gas range for the culinary enthusiast. A massive pantry with extensive shelving ensures optimal organization. Adjacent to the kitchen is a charming eating nook with access to the front deck, where you can enjoy peaceful lake views. The sunlit living room offers a bright and inviting atmosphere, with panoramic mountain vistas framed by large windows, and a stylish fireplace with custom tile surround adding warmth and sophistication. The upper level showcases the primary suite, complete with a custom California Closet system and a spa-like ensuite featuring in-floor heating, a private water closet, standalone shower, and dual vanity. An upgraded laundry area with quartz countertop, additional shelving, and a large linen closet adds convenience. Two additional generously sized bedrooms and a 4-piece bathroom complete this floor. Outside of the home, Harmony’s amenities enrich everyday living—a 5-minute drive to Calaway Park, and the upcoming Bingham Crossing development with a future Costco and numerous shops and services. Residents also enjoy walking access to the community lake, miles of pathways, and future commercial amenities including the Nordic Spa.
This townhome goes beyond ordinary, delivering a lock-and-leave lifestyle with maintenance-free living—no snow shoveling or yard work required—and four parking spots between the garage and driveway. With air conditioning, thoughtful upgrades, breathtaking surroundings, and pride of ownership throughout, this home offers not just a residence, but a lifestyle of elegance and harmony.
Listing Brokerage: RE/MAX First










