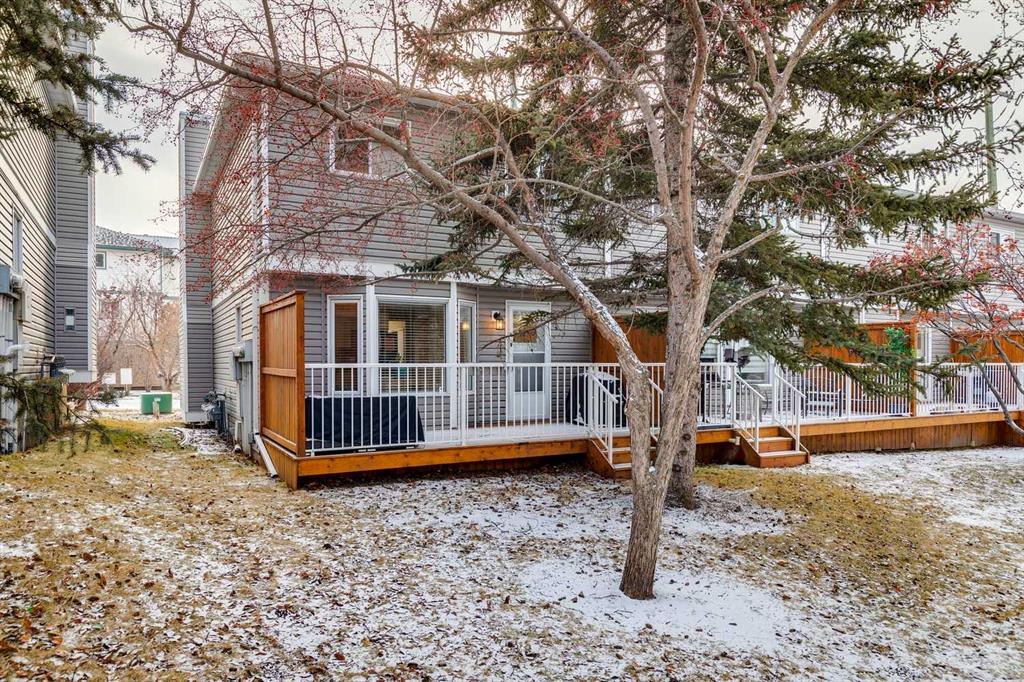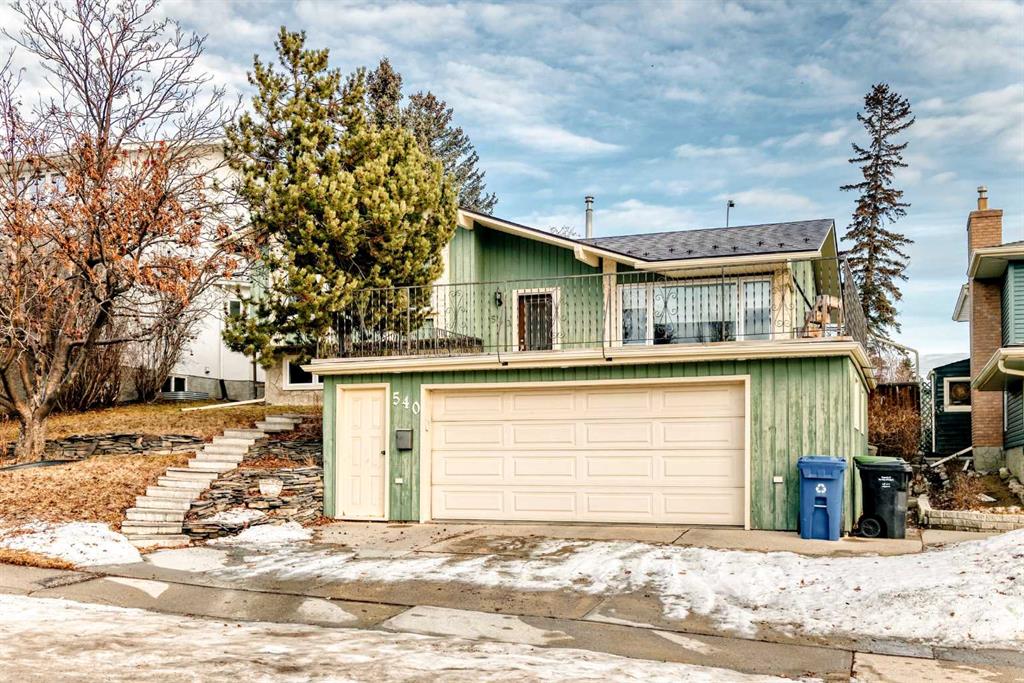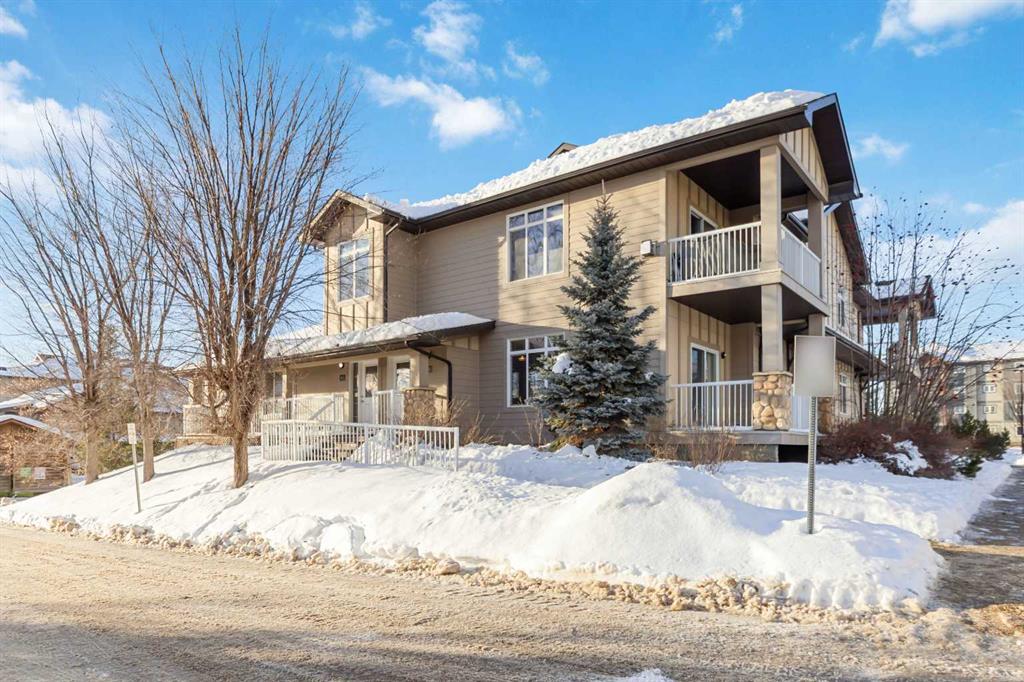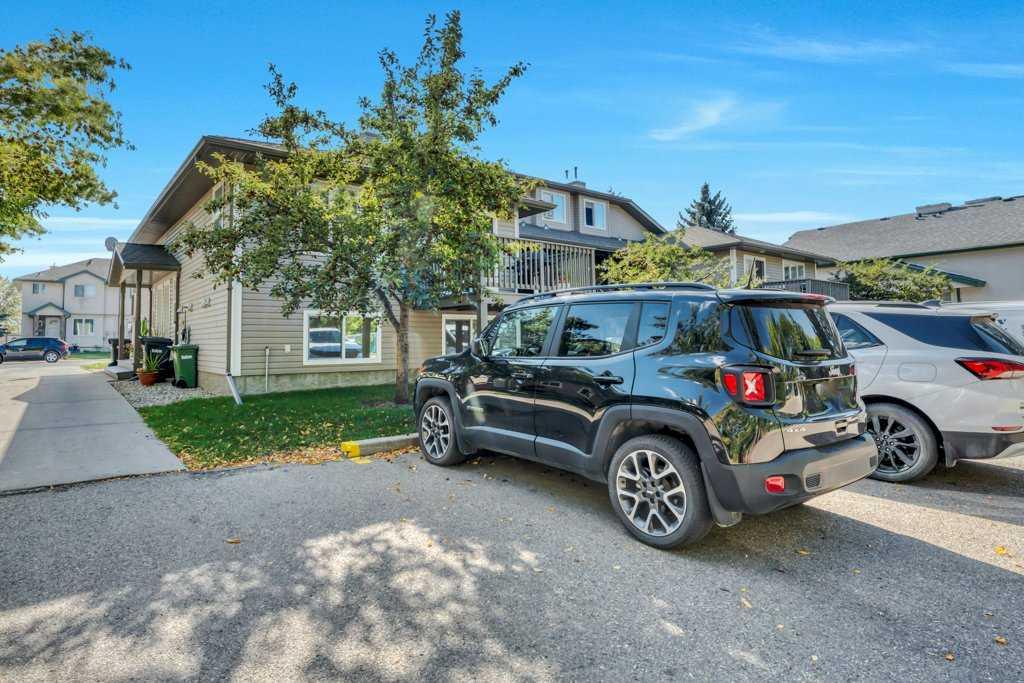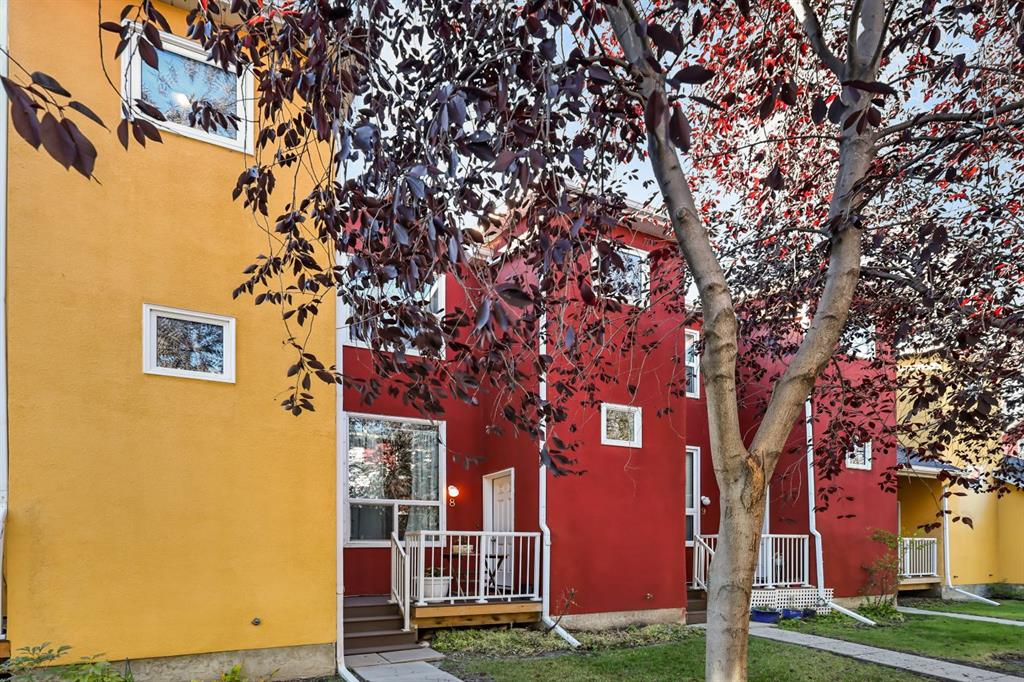540 Dalmeny Hill NW, Calgary || $738,000
Wonderful location at Dalhousie communitity for this mature detached home on a quiet, tree-lined cul-de-sac with no through traffic, next to a large green space and surrounded by high quality, renovated homes. Important renovations include all newer windows, front and rear door, metal tile roof - with a long lifespan, garage overhead door, newer hot-water tank and furnace upgraded too! Dose need minor cosmetic renovation - paint etc, BUT the spending will be surely worthy! This fully developed 4-level side-split home, with OVER 1900 SQFT FINISHED LIVING AREA, has a total of 4 bedrooms, 2 & a half bathrooms. Upgraded kitchen with island breakfast bar, living room, lower family room, and recreation/storage room too! It has an OVERSIZED double attached front garage with a large south facing deck on top of it - a really warm, sunny and attractive place to chill in the warmer months. The garage roof is supported by a reinforced steel beam, so there are no pillars in the middle of the garage to get in your way when parking! This home is on a full-sized 54 ft X 120ft treed lot, with a large rear deck surrounded by a mature hedge, an attractive lawned area, and has a rear gate leading to the lateral park system along John Laurie Boulevard leads to the Nose Hill Park. The main floor boasts extensive hardwood flooring, and the bedroom on the lower level has its own ensuite 3-piece bathroom - making a perfect place for your teenager, or use it as a guest suite when visitors come to stay. Dalhousie remains the truly hidden gem of NW Calgary: a mature area, filled with multiple schools, parks, an extensive parkway system running behind the homes, and has excellent C-Train access at Dalhousie Station - making for a fast commute downtown, and to the University of Calgary, SAIT and its neighbour - the Alberta University of the Arts(formerly ACAD). Dalhousie Station includes multiple shops - Safeway, Chapters, and numerous restaurants, and is also a major hub for Calgary Transit\'s bus system. THIS IS THE HOME FOR YOUR FAMILY IF THEY WANT TO LIVE IN A REAL COMMUNITY WITH EVERYTHING CLOSE BY - but still have a quiet and private location. HURRY TO VIEW THIS BEAUTY!
Listing Brokerage: First Place Realty










