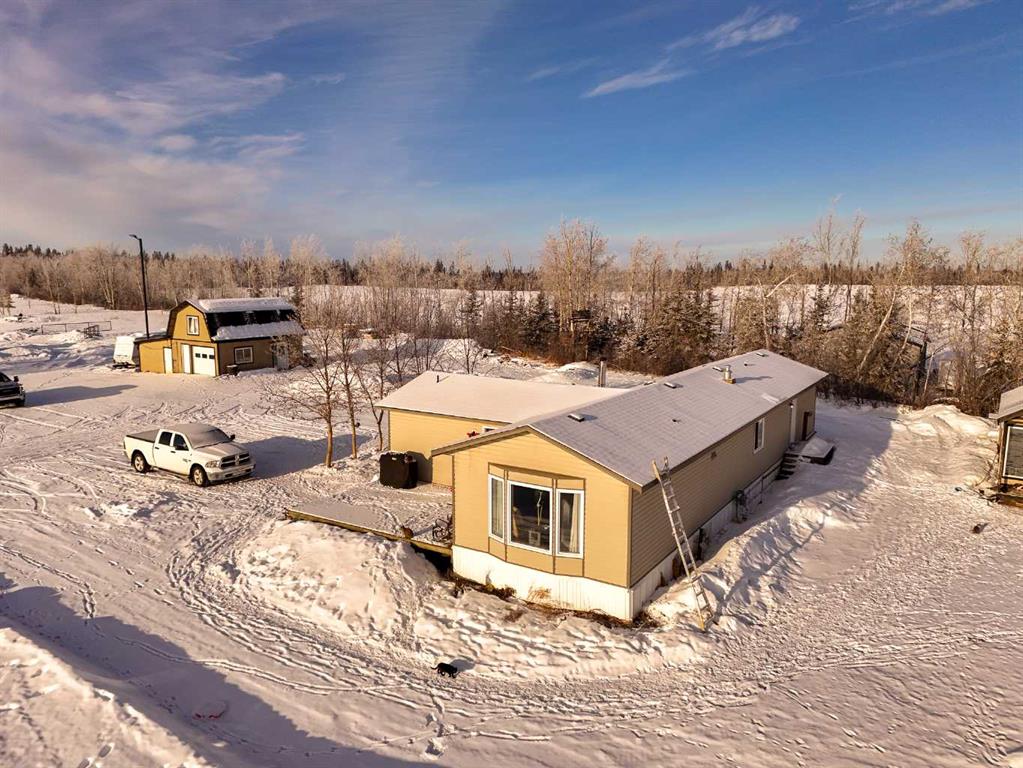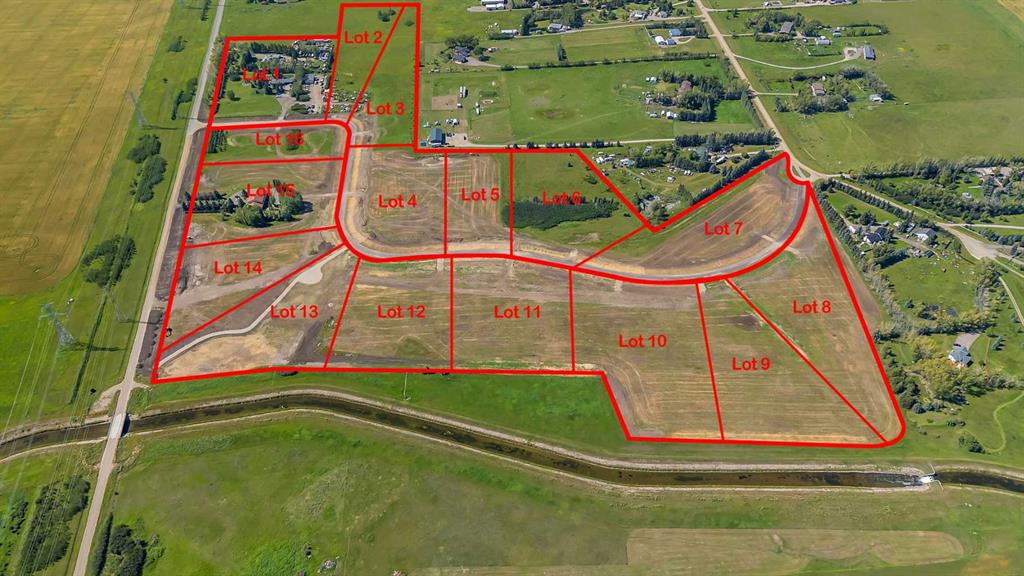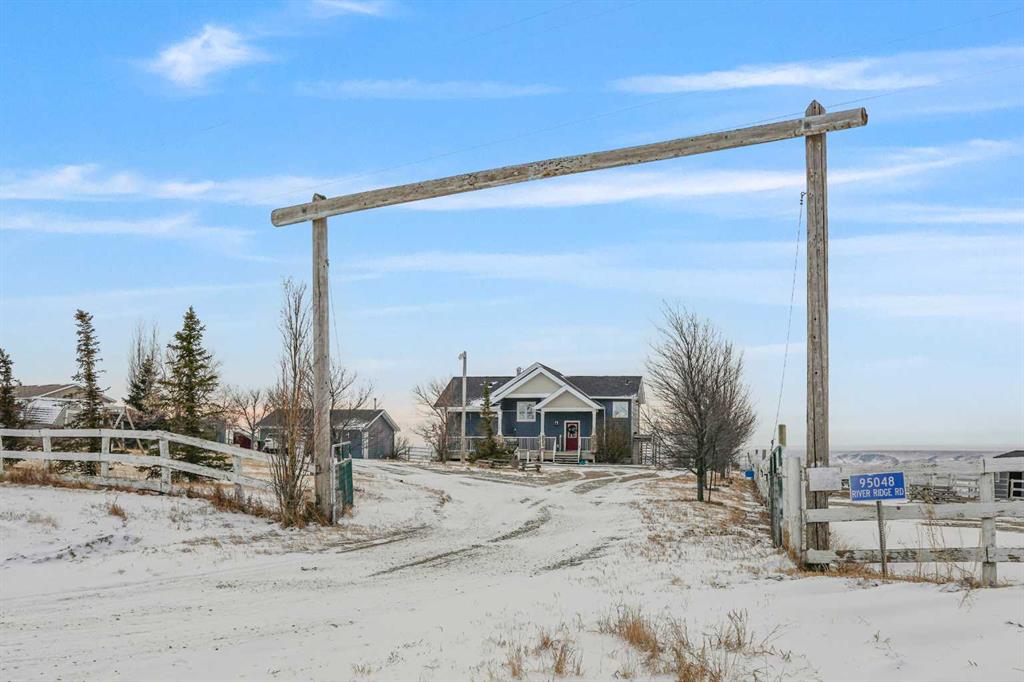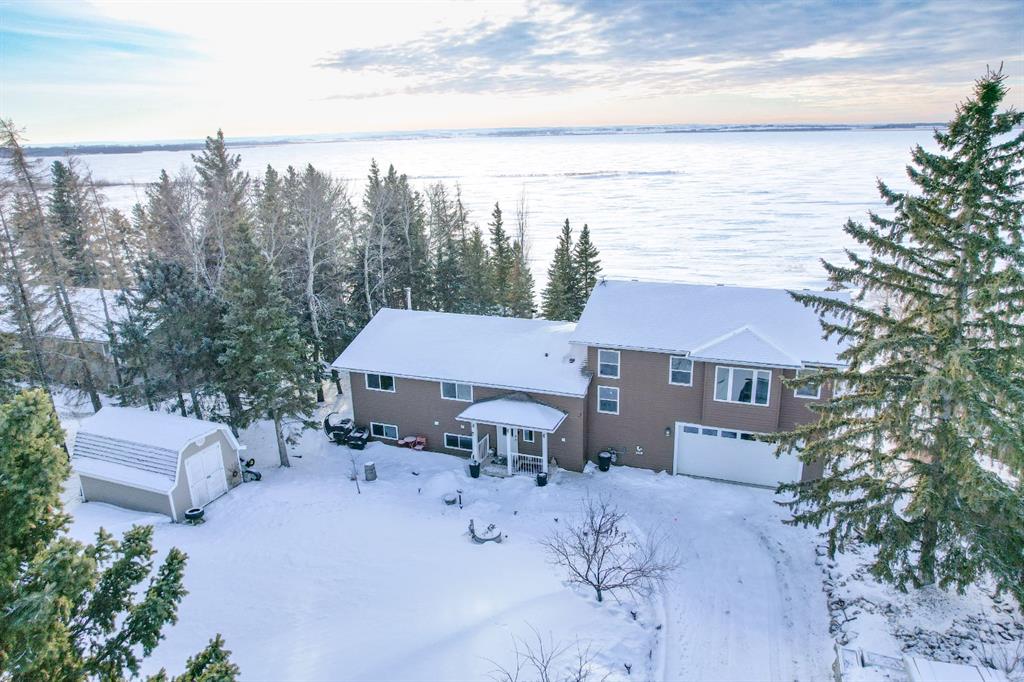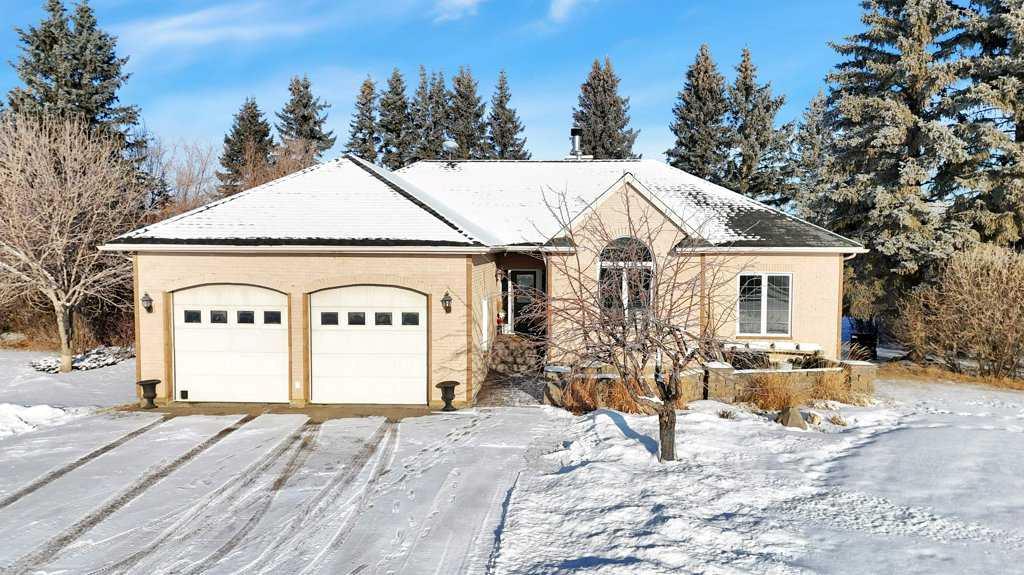642 Cedar Way , Rural Camrose County || $750,000
WELCOME TO LUXURY AT THE LAKE! Down on Cedar Way, right on the water, discover a haven for the nature lovers, the master chefs, and those with a love of entertaining. Beginning with the kitchen - WOW! What more could a person want? Honestly, between the enormous island, stainless steel gas range, premium matching stainless fridge and freezer, custom cabinetry everywhere, farmhouse sink, and breakfast bar what else coudl a person possiby need? How about a breakfast nook with 14\' ceiling and wall of windows to enjoy the view!! Still need more?? Okay - HERES A BUTLER\'S PANTRY, TOO!! The kitchen flows right into the living room, featuring a beautiful gas log fireplace, stone hearth and timber mantle. take the air through the french doors out onto the west facing deck overlooking the lake. Upstairs, a massive Master bedroom with a very luxurious 5 piece ensuite, west facing balcony, and his and hers walk-in closets (guess which one is bigger...) Five bedrooms in total, and a bathroom on each floor giving us three. of course a home of this caliber offers a double attached garage, a big custom laundry room, and a massive family room with an option for a wood burning stove. Walk out basement right onto a custom patio featuring grand stone retaining walls. The backyard is beautifully landscaped, protected by mature spruce trees, the fire pit of the star of the show and just down the trail are two outbuildings, one for storage and one they threw a bed in, for campouts. One more storage shed out front completes the infrastructure. The property has it\'s own well and septic system, cutting monthly costs down. This a spectacular home, This is Alberta, Amen!
Listing Brokerage: Alberta Realty Inc.










