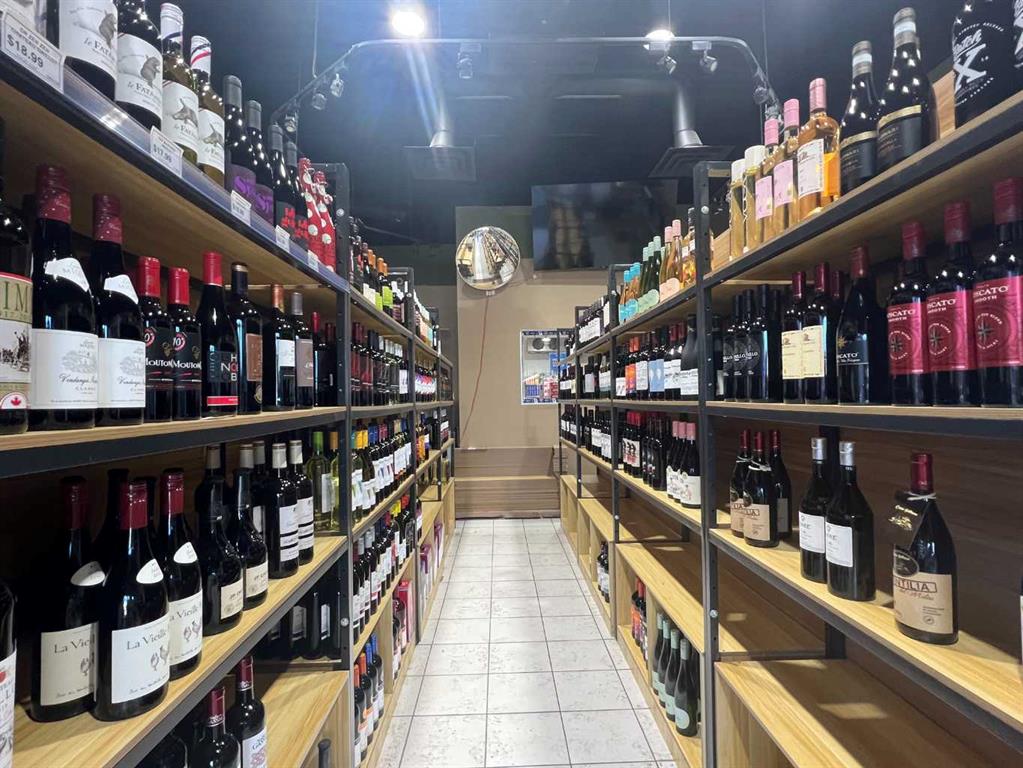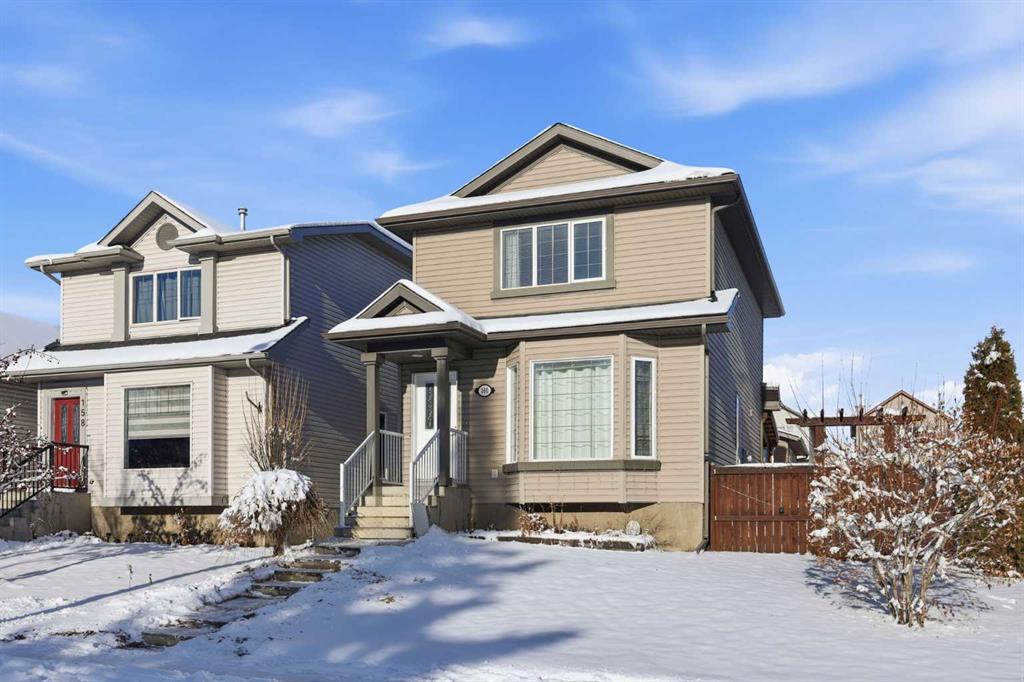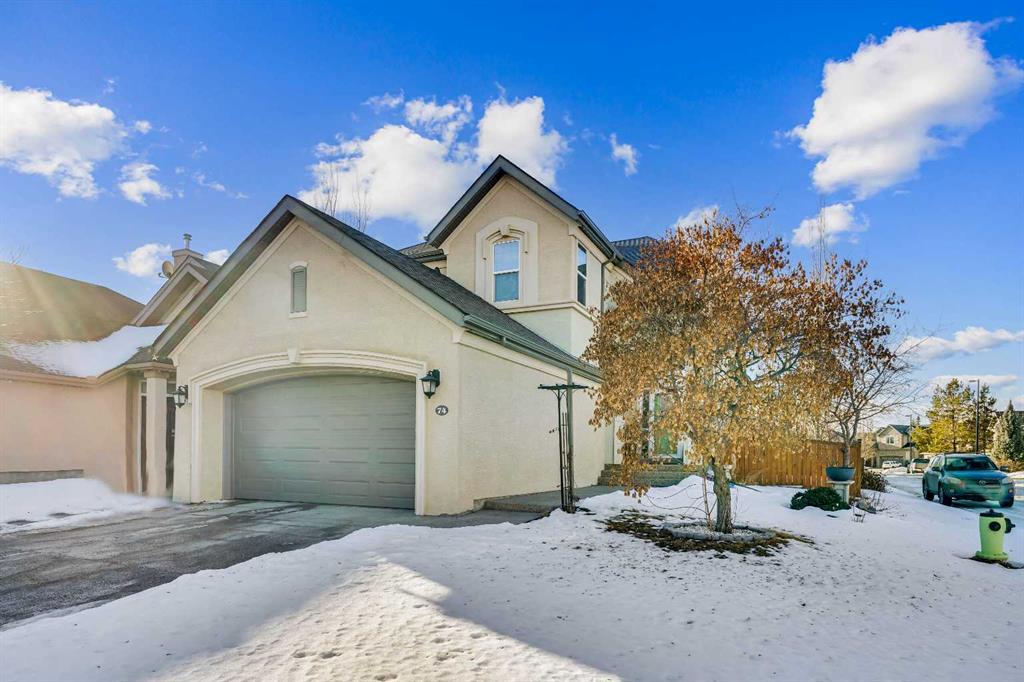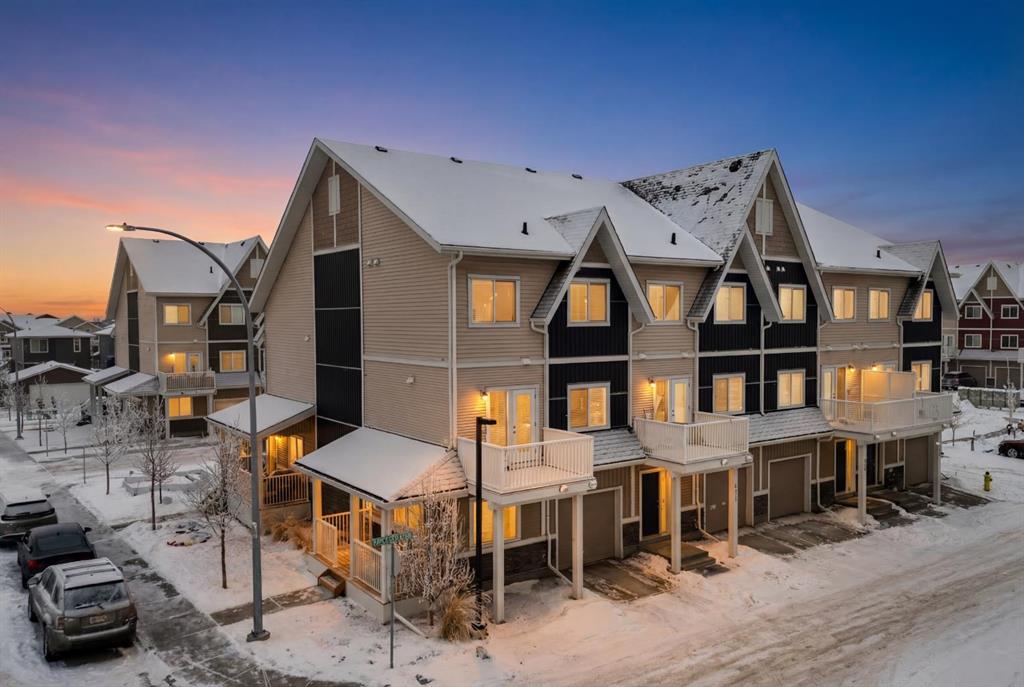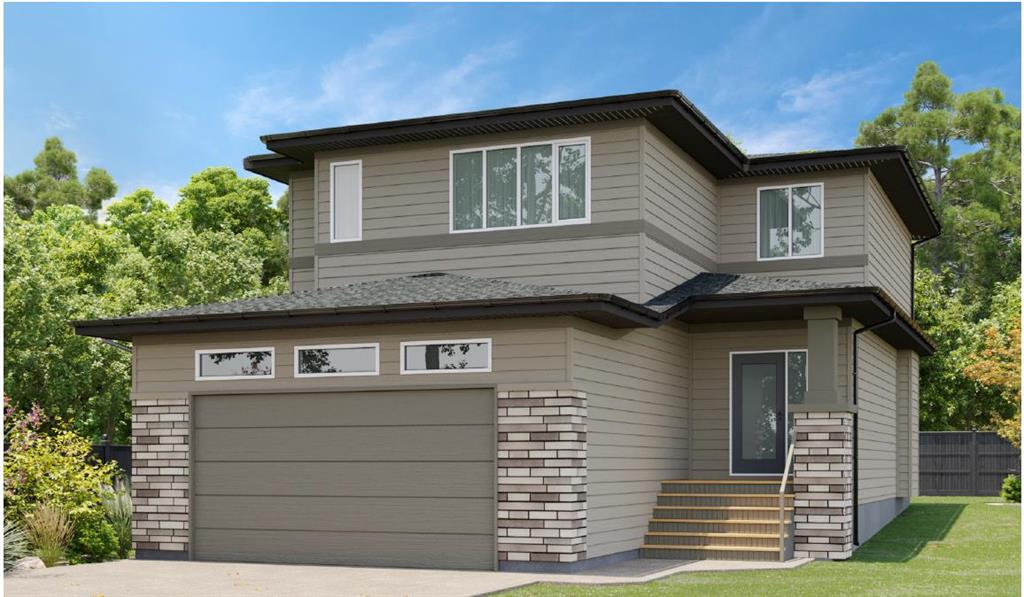877 Devonia Circle W, Lethbridge || $599,900
The perfect family home awaits... everything you need, with lovely extras to set this home apart from the rest. A spacious foyer with front closet greets you through the front door, and then in to your lovely open concept main floor. The living room is a great size, and a gas fireplace provides the perfect amount of cozy for this space. The kitchen features a wonderful island with quartz countertops, stainless steel appliances, and an exceptional pantry. The mudroom is every family\'s dream. Built in storage, plus a bench with hooks to keep your whole crew organized. The second level boasts 2 bedrooms, a full four piece bathroom, good size laundry room, as well as a bonus room just off your primary bedroom. The primary bedroom is at the front of the home, and features the most amazing large window that floods the whole space with soft natural light. The walk in closet is definitely not short on space, and the ensuite rounds off this space with a double vanity, shower, and a water closet too! The basement is open for future development. You\'ll note that the back deck is already on, just ready for you to bring your chair and beverage to enjoy the day. Outside you\'ll also note the cement fibre siding. This will help with your peace of mind, and your insurance bill! The Crossings is a positively wonderful community, and this home is walking distance to a fabulous park and playground, as well as 3 schools, the public library, the YMCA rec center, restaurants, groceries, pharmacies, and so much more. Give your favourite REALTOR® a call and come see all this home has to offer!
Listing Brokerage: RE/MAX REAL ESTATE - LETHBRIDGE










