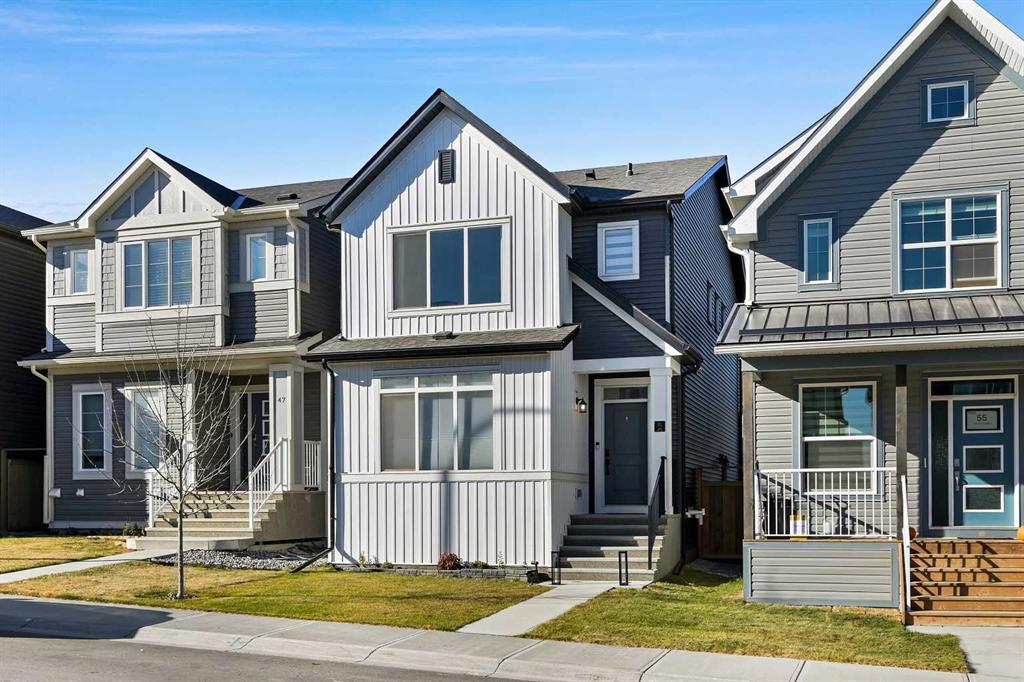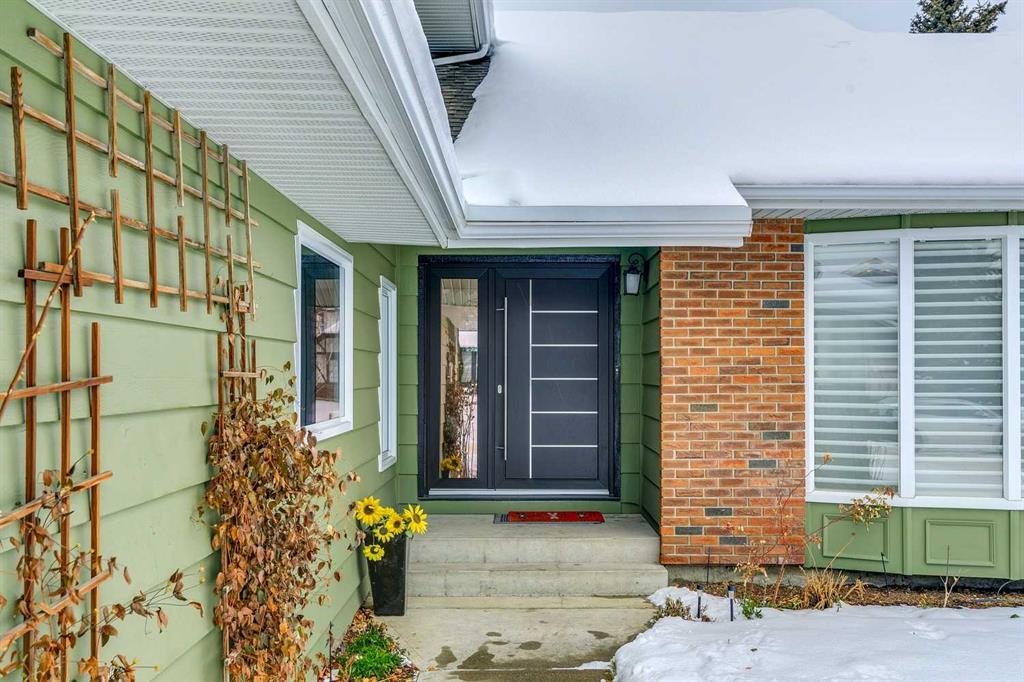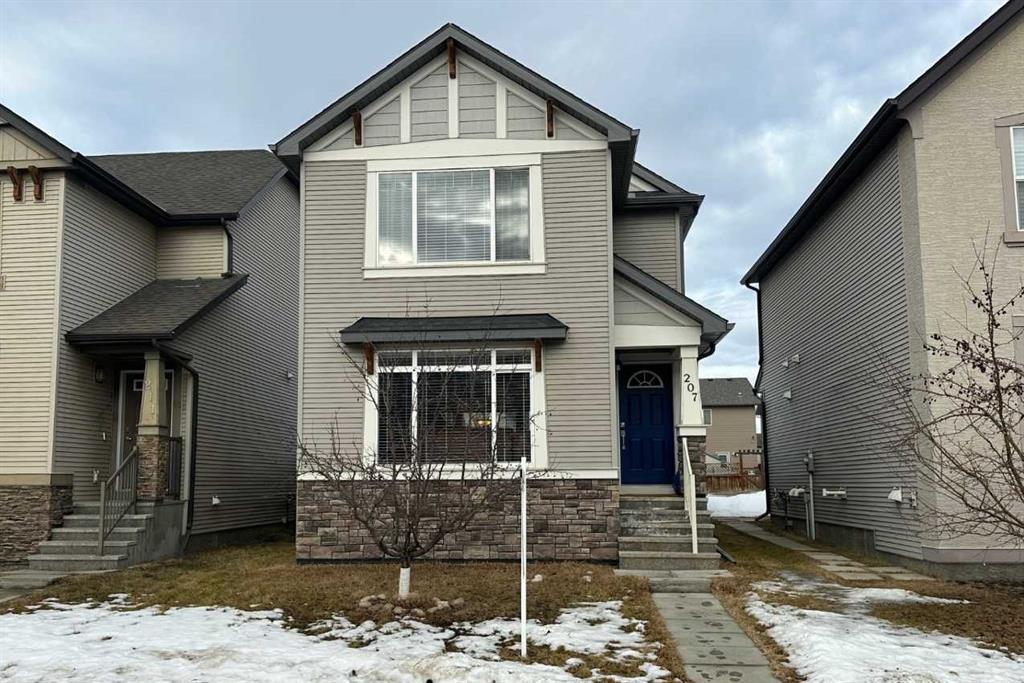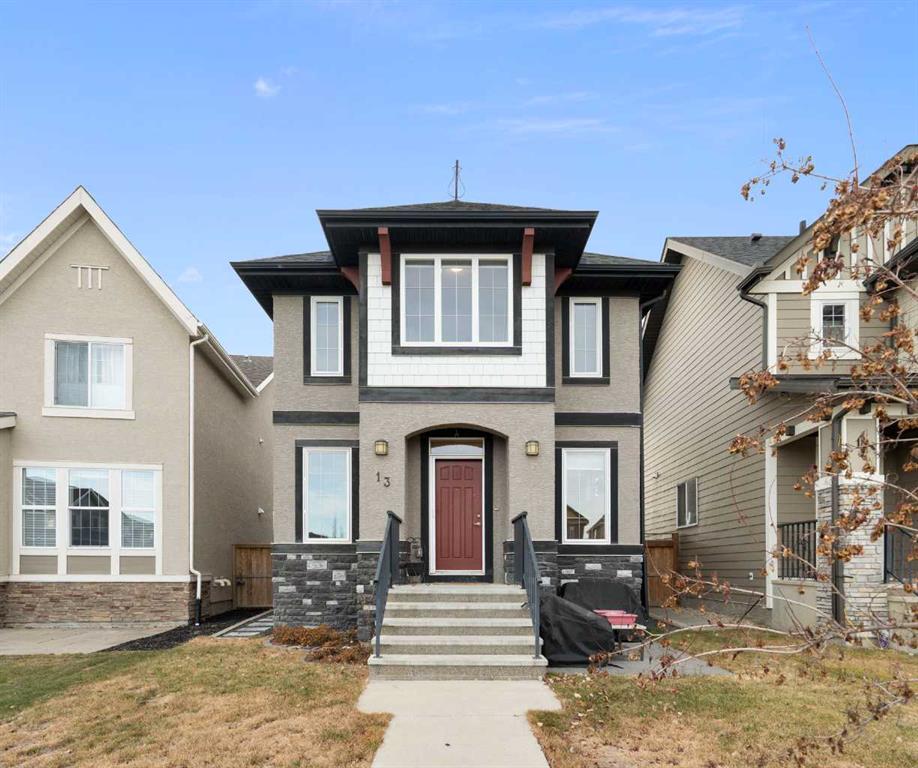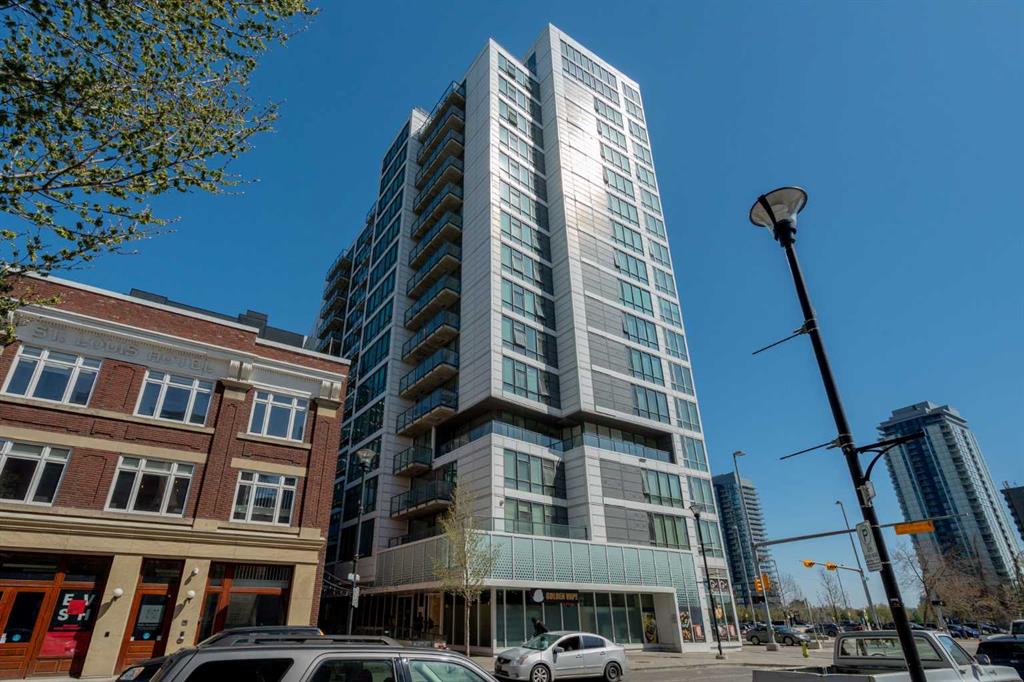432 129 Avenue SE, Calgary || $1,280,000
** OPEN HOUSE SUNDAY, FEB 8, 1-3** Welcome to Lake Bonavista living, where mature trees, established charm, and year-round lake access come together in this beautifully refreshed two-storey home. Located in the highly desirable estates area of Bonavista, this 4-bedroom, 4-bath home is tucked away on a quiet street surrounded by friendly neighbours and one of Calgary’s most sought-after lake communities.
From the moment you step inside, soaring vaulted ceilings and abundant natural light create an open, welcoming feel. The entire main and upper levels have been thoughtfully updated with luxury vinyl flooring, fresh white paint, and stylish new lighting, giving the home a bright, modern feel throughout.
The kitchen has been fully renovated and is designed for both everyday living and entertaining, featuring quartz countertops, new cabinetry and hardware, a built-in pantry with pull-out drawers, and updated appliances, sink, and faucet. A sunny breakfast nook overlooks the backyard, while the adjacent formal dining room provides the perfect setting for holidays, celebrations, and family gatherings.
The main floor offers exceptional functionality with two distinct living areas — a formal front living room and a cozy sunken family room anchored by a wood-burning fireplace — along with a main-floor bedroom ideal for guests or a home office, and an updated half bath.
Upstairs, you’ll find three generously sized bedrooms, including two with walk-in closets and built-in organizers. The upper level is complete with an updated three-piece ensuite and a refreshed five-piece main bathroom.
The newly carpeted lower level expands your living space even further with a large recreation room, wet bar, hobby room, three-piece bathroom, and ample storage.
Outside, the home continues to impress. The exterior and garage door have been professionally repainted, most windows have been upgraded to fiberglass with Hunter Douglas blinds, and LeafFilter gutter protection adds peace of mind. The fenced, level backyard is low-maintenance and spacious — perfect for summer BBQs, kids, pets, and offers valuable RV parking, a highly desirable feature in this community.
Additional highlights include a double attached garage, a statement designer front door, and a brand-new washer and dryer conveniently located on the main floor.
With a large lot, unbeatable location close to schools, playgrounds, playing fields, and exclusive lake amenities, this is a home and community people rarely leave. Spend winters skating on the lake, summers entertaining outdoors, and enjoy the lifestyle that makes Lake Bonavista so special. Don\'t miss out, and book a showing with your favourite realtor today!!
Listing Brokerage: RE/MAX Landan Real Estate










