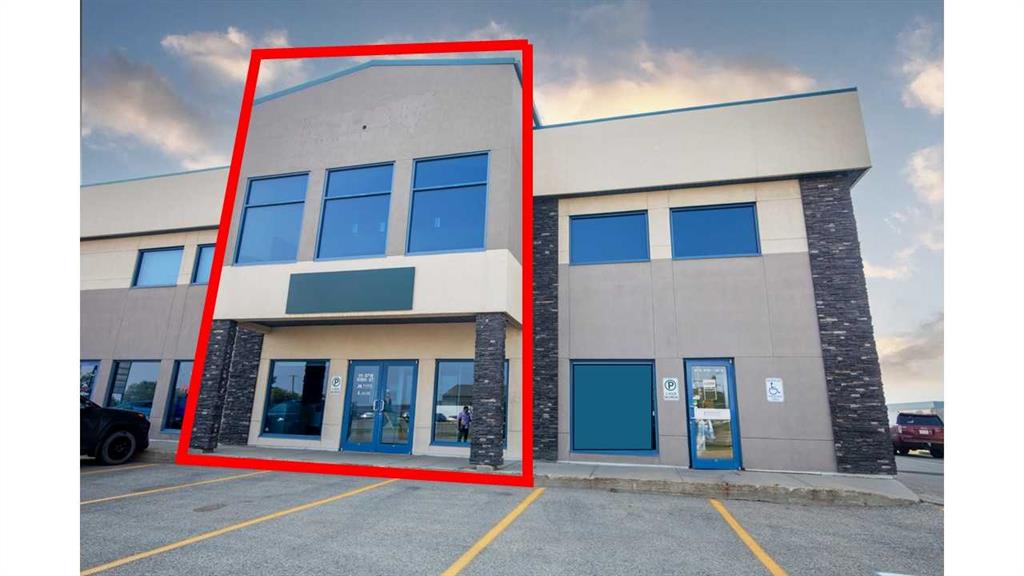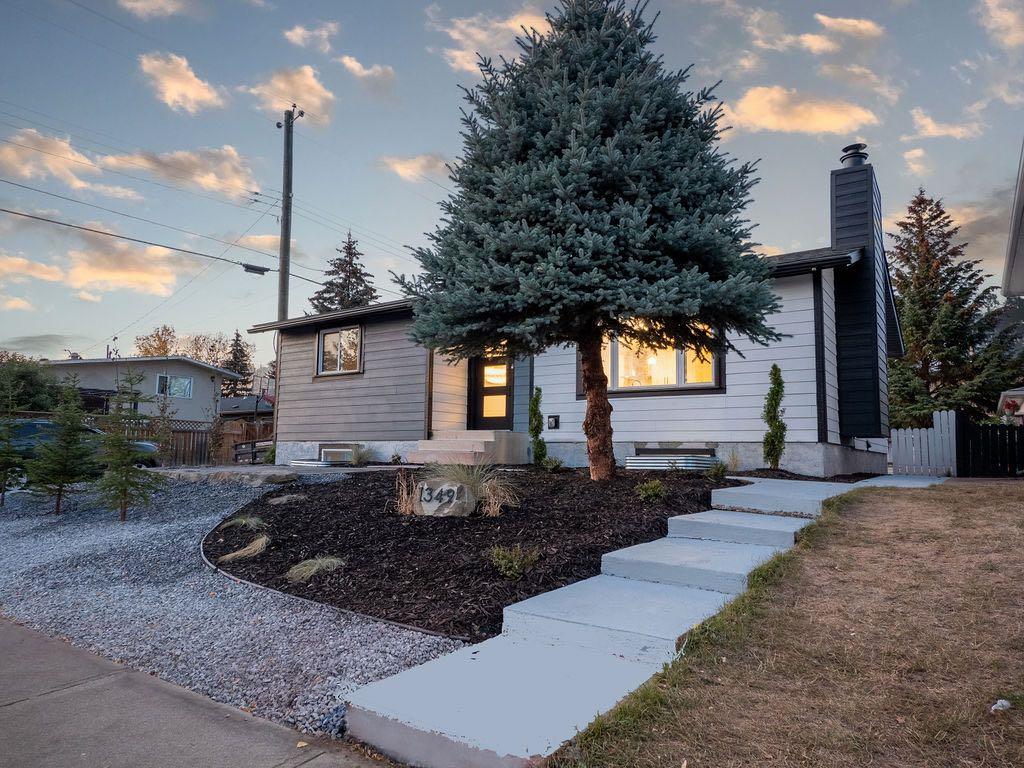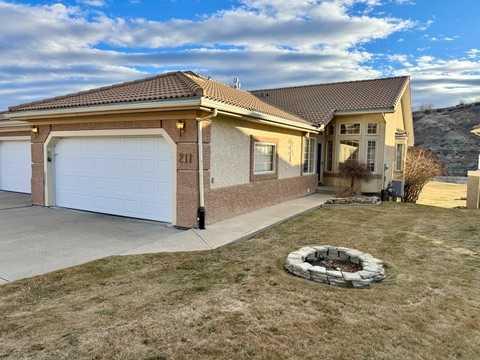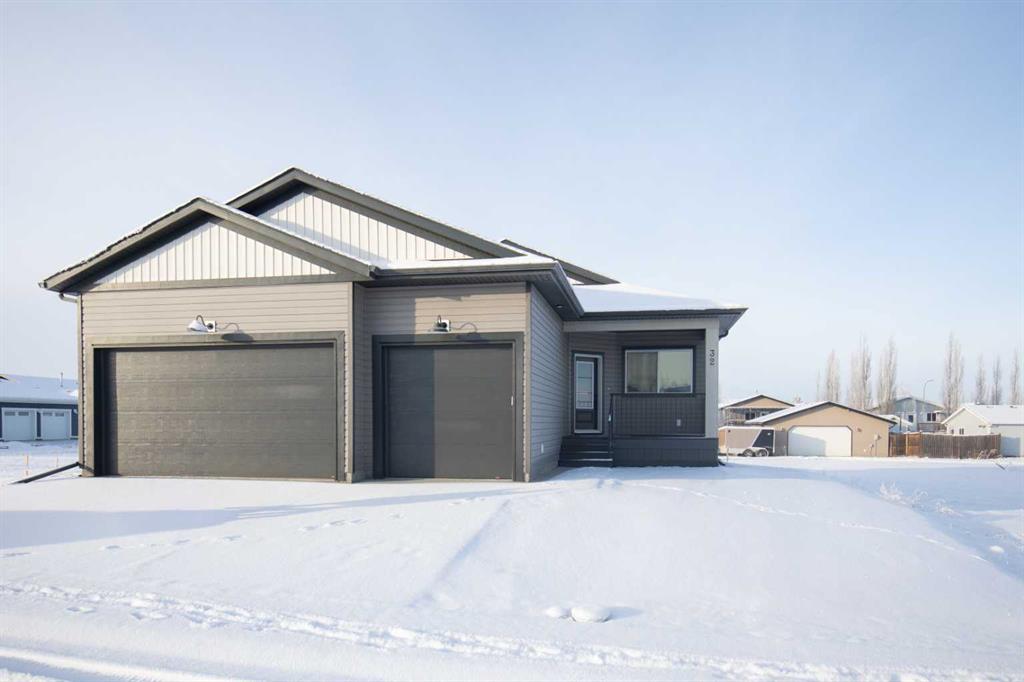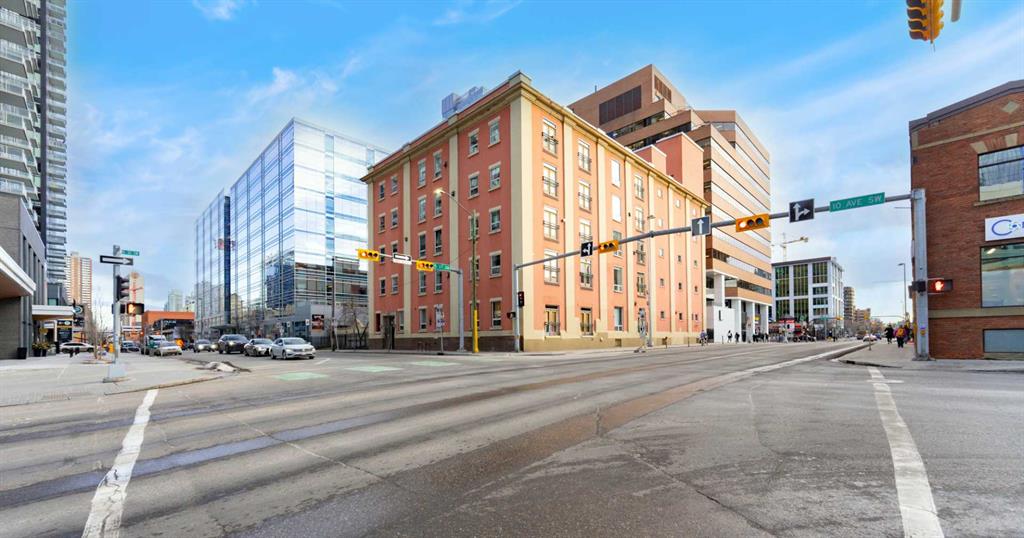305, 535 10 Avenue SW, Calgary || $550,000
Downtown living at its finest, right on vibrant 10th Avenue SW, just steps from some of Calgary’s coolest restaurants, cafés, and nightlife. This exceptional loft is located in Calgary’s oldest warehouse, originally built in 1909 by the Hudson’s Bay Company, and thoughtfully converted into distinctive residential and commercial live-in lofts. The open-concept layout proudly showcases the building’s heritage, featuring original fir wood ceilings, exposed brick, drop-down beams, and exposed piping, all seamlessly complemented by sleek contemporary finishes. The gourmet kitchen is thoughtfully designed for both form and function, offering stainless steel appliances, a Miele dishwasher, quartz countertops, a Frigidaire refrigerator, and custom cabinetry. A striking central island provides the perfect setting for casual dining or entertaining. Steeped in history yet effortlessly modern, this space showcases true industrial elegance with soaring 13-foot ceilings and original architectural character that speaks to its storied past and inspires creativity and innovation in every corner. Large windows flood the loft with natural light, enhancing the open-concept layout and emphasizing the rich textures and craftsmanship found throughout. One of the few buildings that allows both residential and commercial use, this versatile loft offers flexibility as a stylish home with generous living and dining spaces or as an inspiring professional workspace, complete with a convenient two-piece bathroom. The expansive bedroom—easily adaptable as a premium office—features a luxurious ensuite with a tub and separate shower, along with a spacious closet. French doors open to a Juliet balcony, filling the space with natural light and fresh air. This is loft living redefined—a rare fusion of heritage and contemporary style. The raw, artistic aesthetic creates a canvas for personal expression, while the expansive layout offers flexibility for both everyday living and entertaining. Whether you’re drawn to its vintage charm, creative energy, or unbeatable downtown location, this loft offers a unique urban sanctuary in the heart of Calgary. The building features private underground parking, a generous separate storage space, and a fitness facility. A true blend of heritage meets modernity, this one-of-a-kind residence is perfect for those who appreciate history, character, and the energy of inner-city living.
Listing Brokerage: Real Broker










