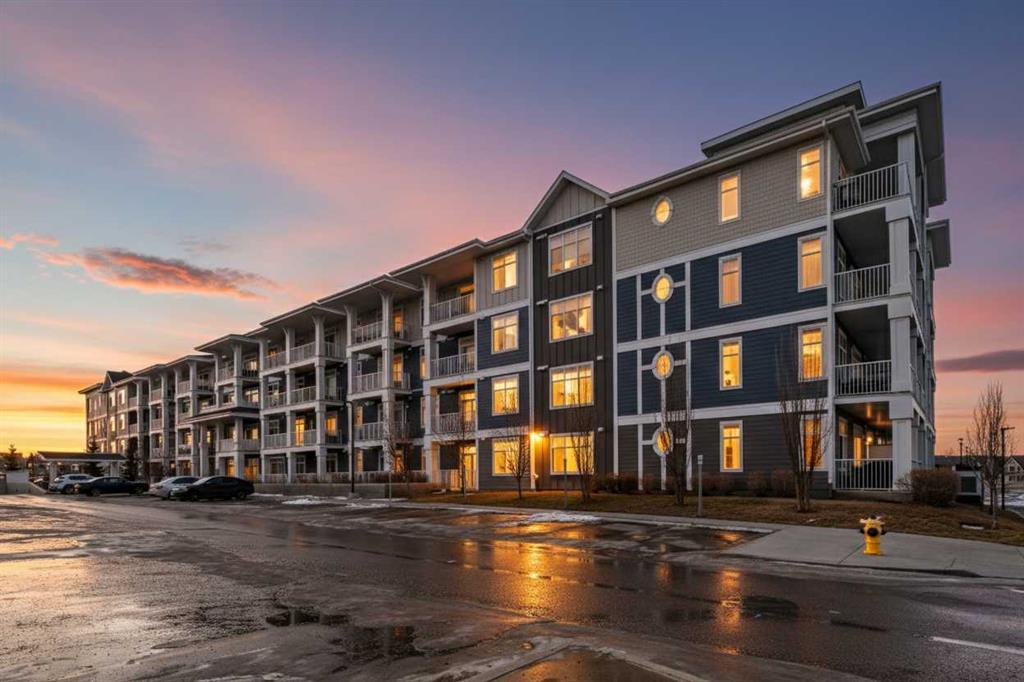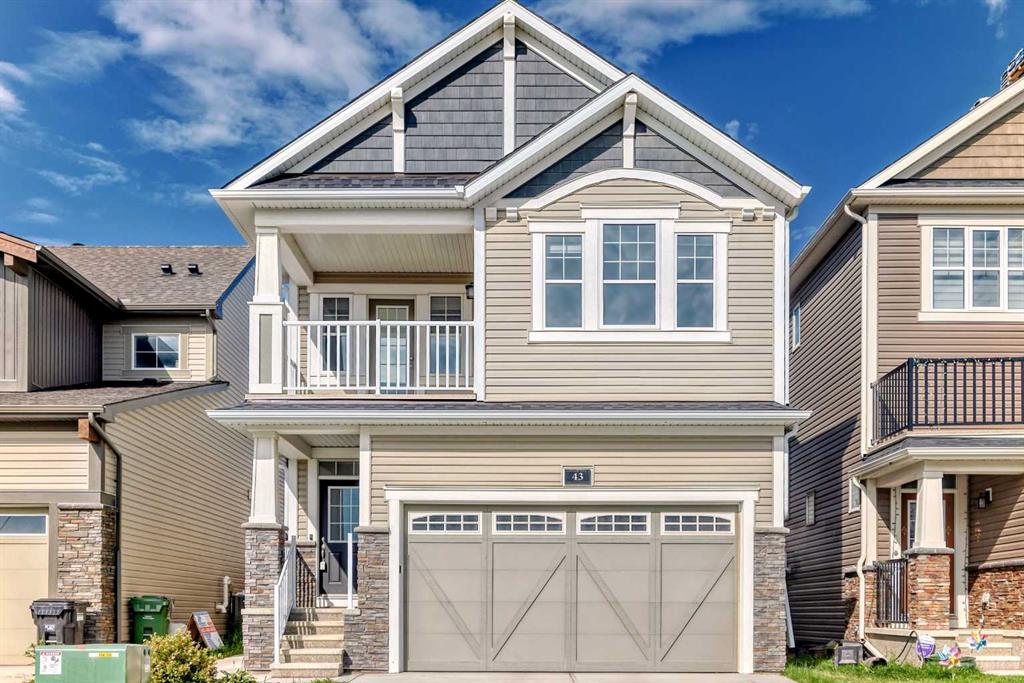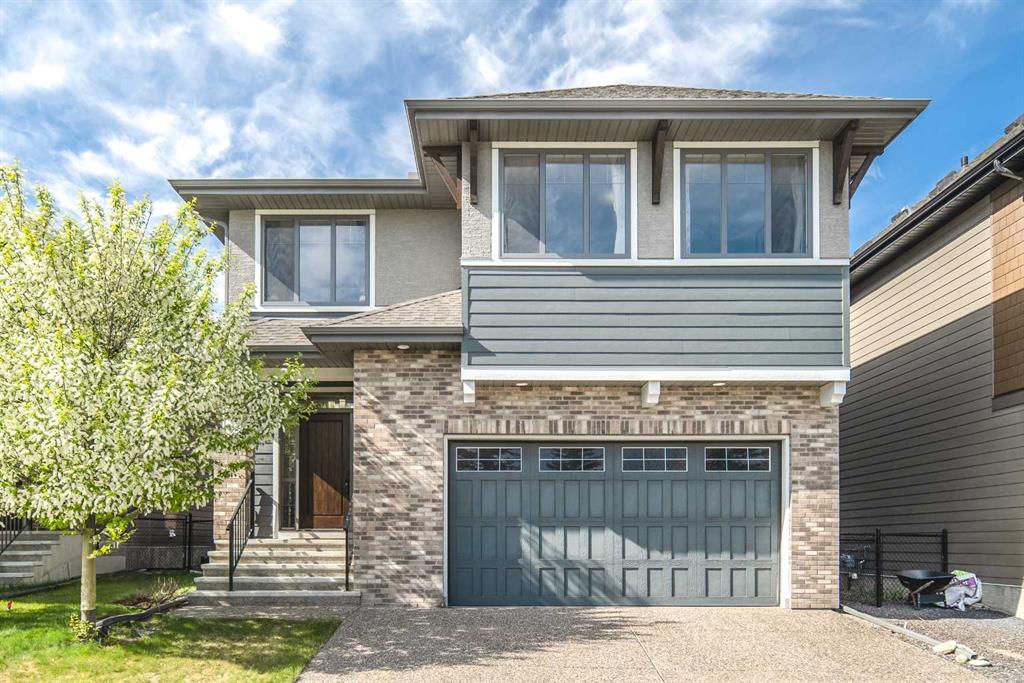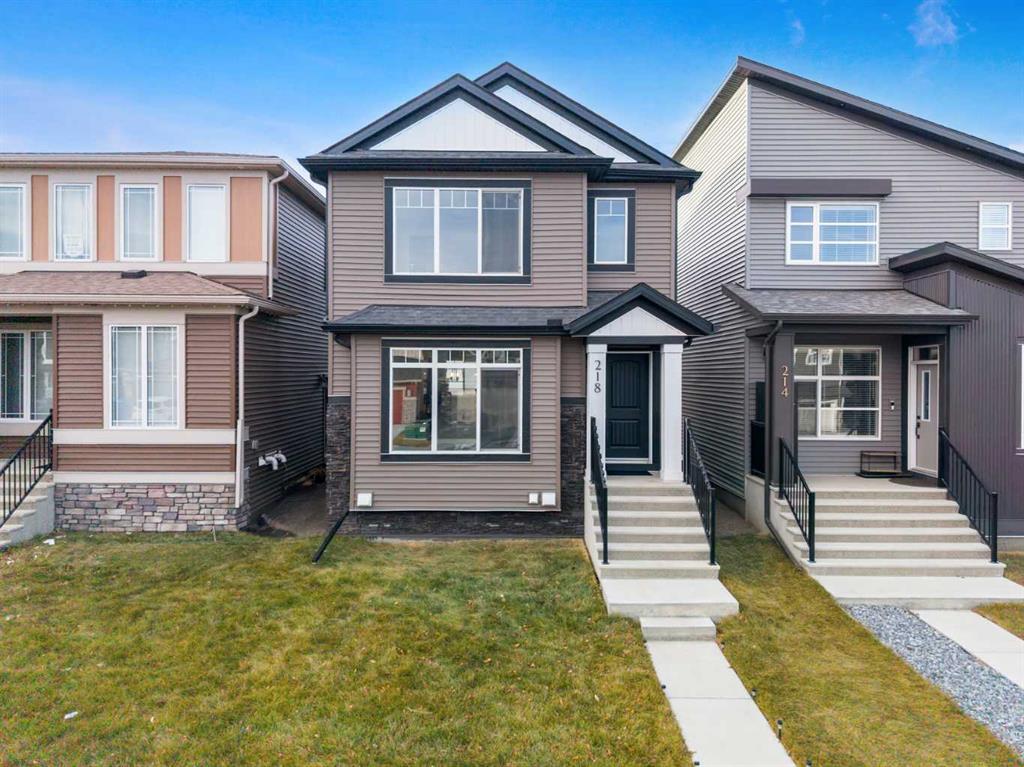218 Edith Road NW, Calgary || $589,000
Welcome to Edith Road one of Glacier Ridge\'s most desirable streets with quick access to one of several nearby playgrounds. This detached two-storey offers a thoughtful, family-friendly layout with plenty of space for everyone. The main floor features an open concept living and dining area that flows seamlessly into the kitchen. This is truly a dream kitchen, complete with a peninsula breakfast bar, loads of cabinet space, and a window overlooking the backyard. The living and dining spaces are bright and inviting, perfect for hosting larger gatherings or cozy nights in. There’s even a convenient office or reading nook tucked off to the side. A powder room and a well-designed mudroom area complete the main level. Upstairs, you’ll find three comfortable bedrooms. The primary suite feels like a retreat, offering its own private ensuite with a stand-up shower and a generous walk-in closet. The upper-floor laundry room is a great bonus, with extra storage and room to handle the needs of a busy household. The two additional bedrooms are well-sized with excellent closet space. The main bathroom is perfect for a family. The vanity and extra shelving have plenty of space. The basement is undeveloped and ready for your ideas, with the added benefit of a side entrance, ideal for future possibilities such as extended family space or a potential suite (subject to city secondary suite bylaw approvals). Outside, the backyard is a great size with a gravel parking pad already in place, leaving room for a future garage and space to tailor the yard to your vision. Enjoy quick access to Stoney Trail, making daily travel around the city effortless. Sobeys and Tim Hortons are only 4 minutes away, perfect for quick errands or your morning coffee. Costco and Walmart are both just 9 minutes away, offering excellent options for shopping and household needs. Schools are approximately 8 minutes away, making this an ideal location for families. For commuters, the LRT (train) station is approximately 10 minutes away, adding even more flexibility and ease to your daily routine.
Glacier Ridge offers outstanding community amenities with \"The Village\" opening in April 2026 , including a gym, basketball , tennis courts, designated walking paths, banquet hall, rentable rooms, patio spaces, a skating ribbon, a tobogganing hill, and nature-inspired play spaces designed for kids to explore and enjoy. This ideal location truly combines comfort, convenience, and community living. Call for a private viewing today .
Listing Brokerage: RE/MAX First




















