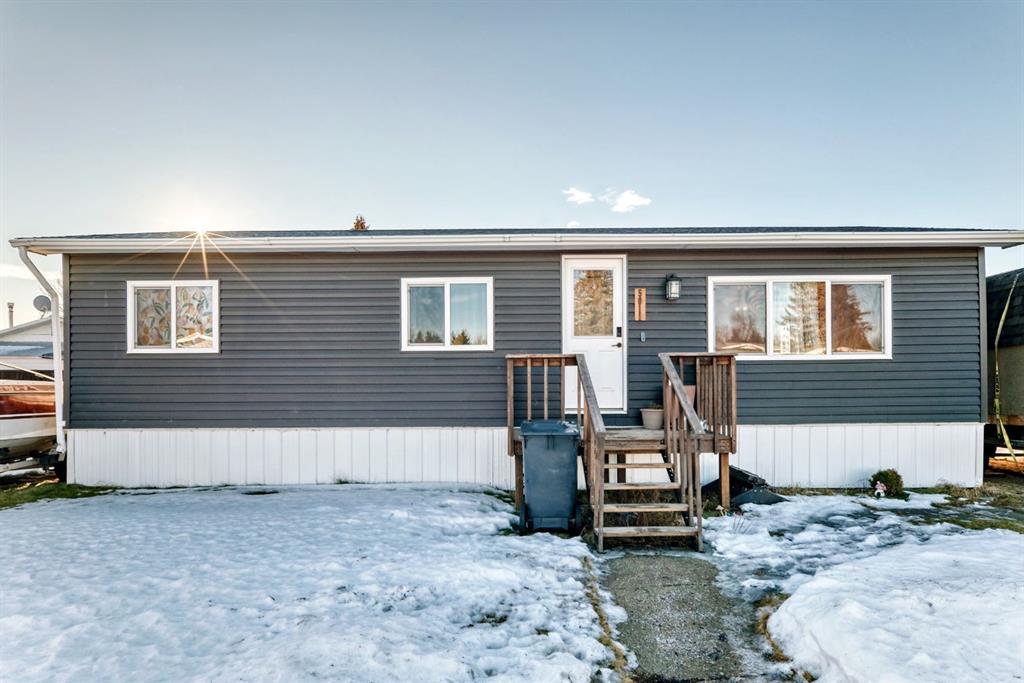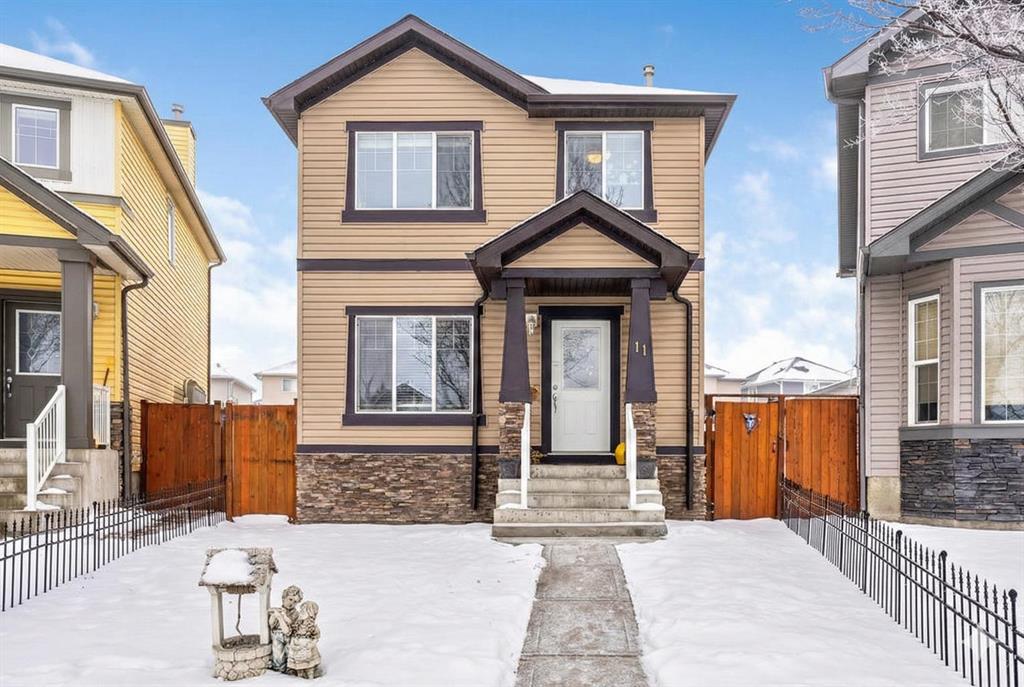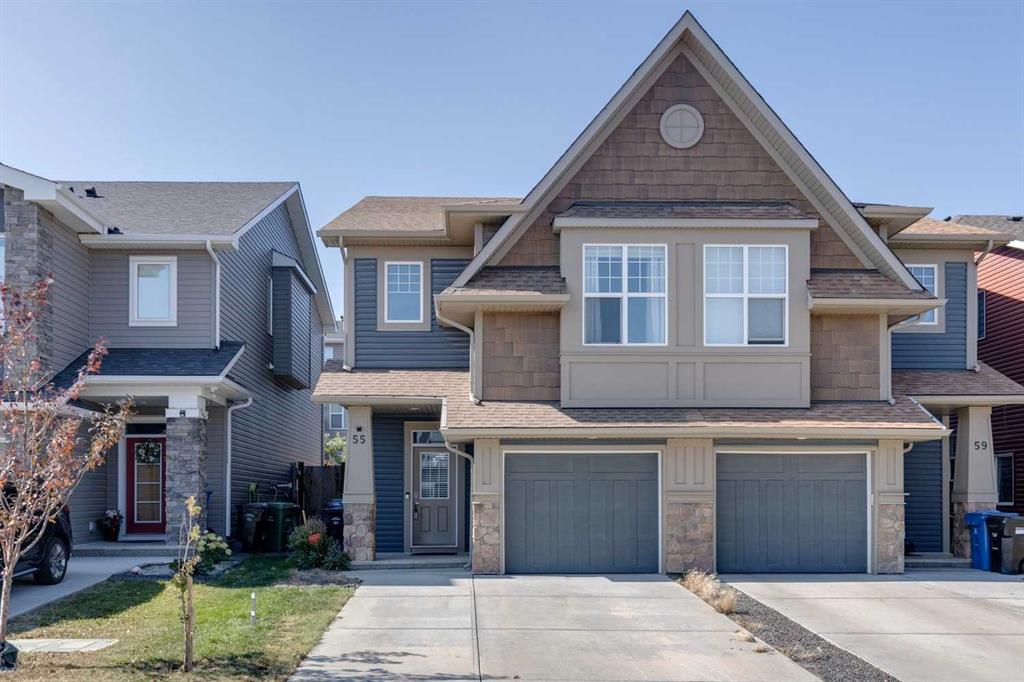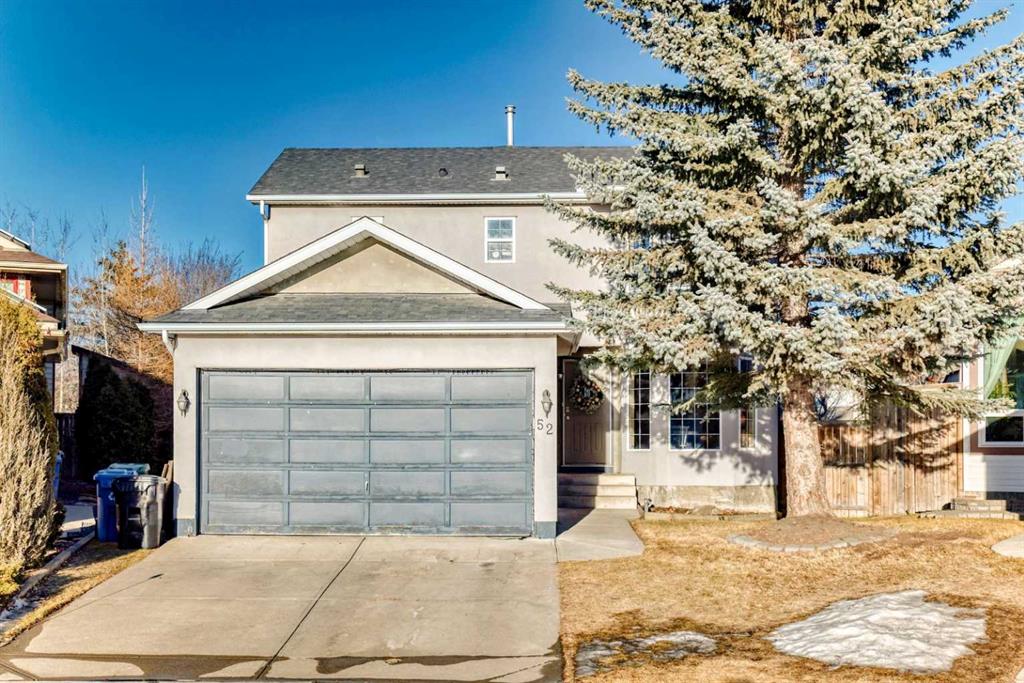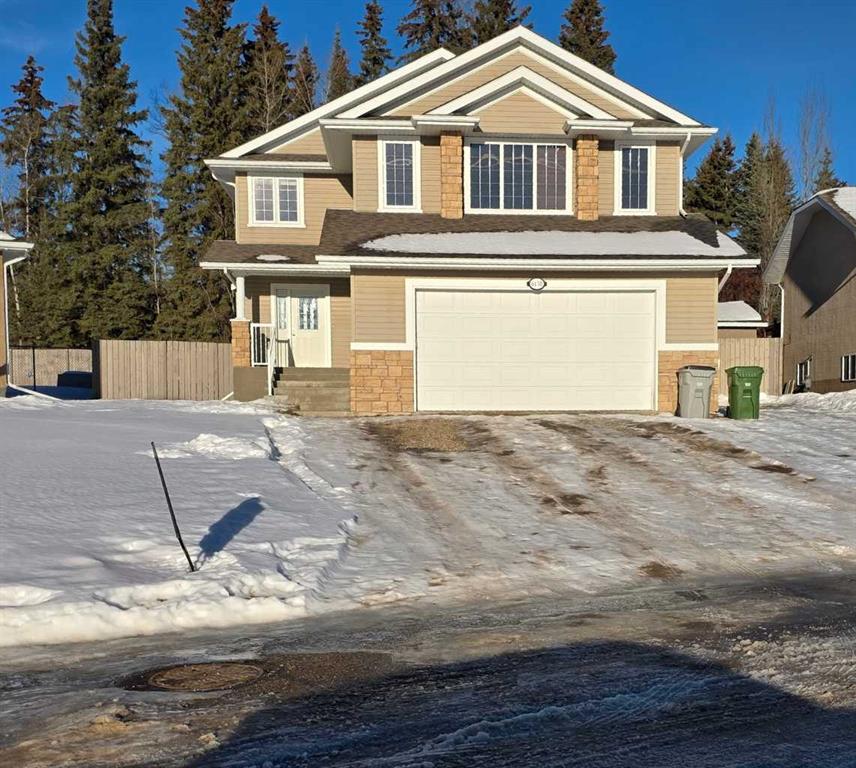6138 11 Avenue , Edson || $529,900
Welcome to 6138 11 Avenue, a beautiful blend of modern elegance and timeless charm in the sought-after community of Westgrove. Has had some fresh paint and carpets replaced in the last year. Nestled in a quiet, family-friendly neighbourhood, this stunning home greets you with a spacious foyer that opens into an airy, open-concept main floor. The living room features large windows that flood the space with natural light and a cozy gas fireplace that sets a warm, welcoming tone. The gourmet kitchen is a chef’s dream, complete with stainless steel appliances, ample cabinetry, and generous counter space, perfect for family meals or entertaining. The bright dining nook opens to the deck and private, landscaped backyard, ideal for morning coffee or summer barbecues. Upstairs, you’ll find three spacious bedrooms plus a versatile bonus room that can serve as an office, playroom, or media space. The primary suite is a true retreat, featuring a walk-in closet and a luxurious ensuite with a soaking tub and separate shower. The fully finished lower level offers 9\' ceilings, in-floor heating, a fourth bedroom, a den, a full bathroom, and a huge recreation room (perfect for a gym, home theatre, or craft area). Outside, enjoy a beautifully maintained yard with a fenced perimeter for kids and pets to play safely. The attached heated double garage and oversized driveway with RV parking add convenience and function. With its prime location, thoughtful layout, and high-end finishes, this Westgrove gem offers the perfect combination of comfort, style, and family living.
Listing Brokerage: ROYAL LEPAGE EDSON REAL ESTATE










