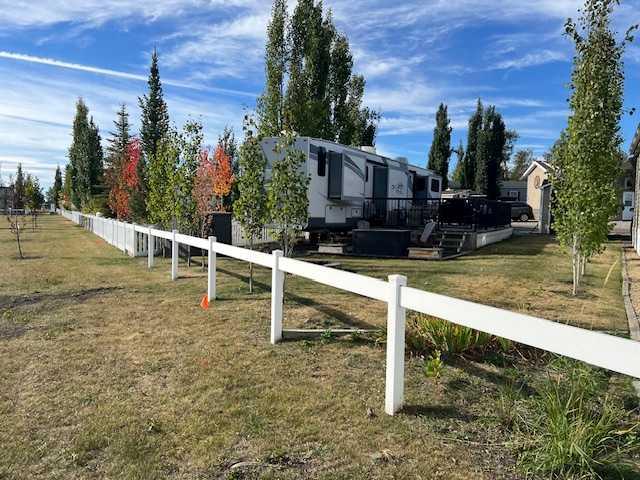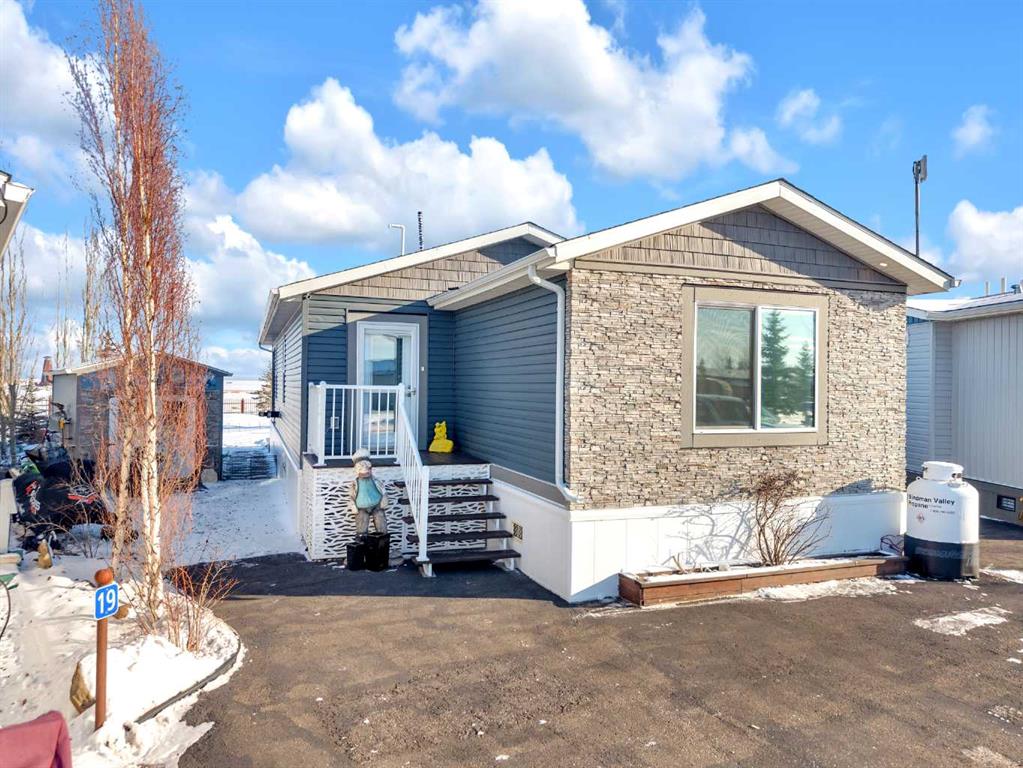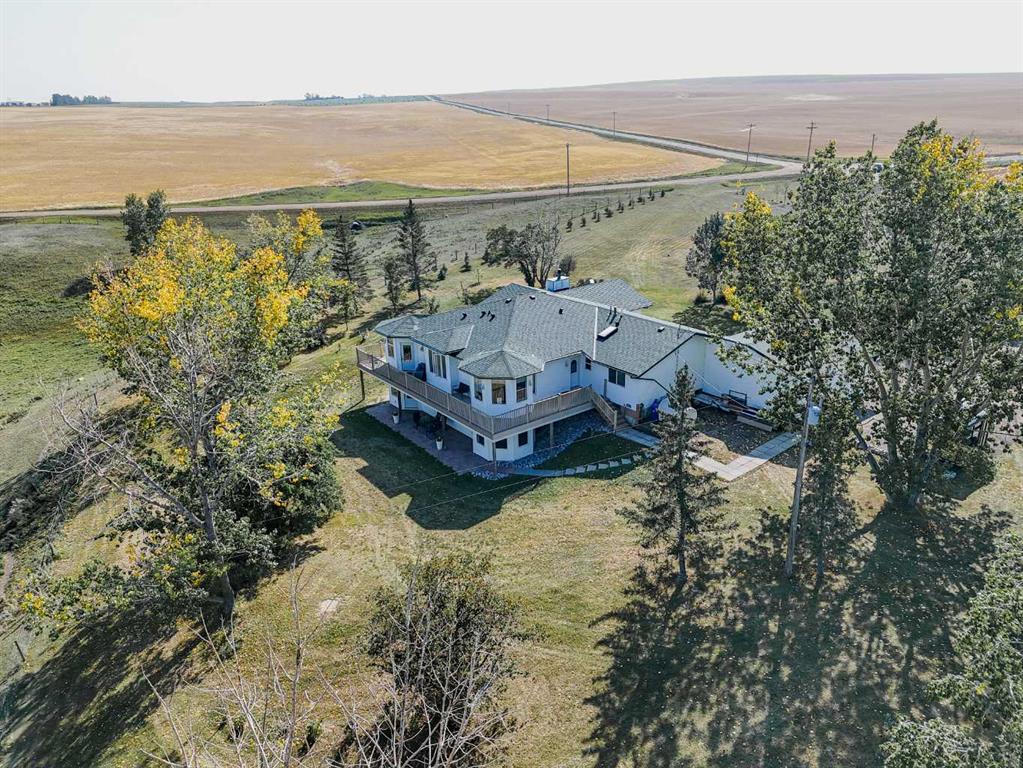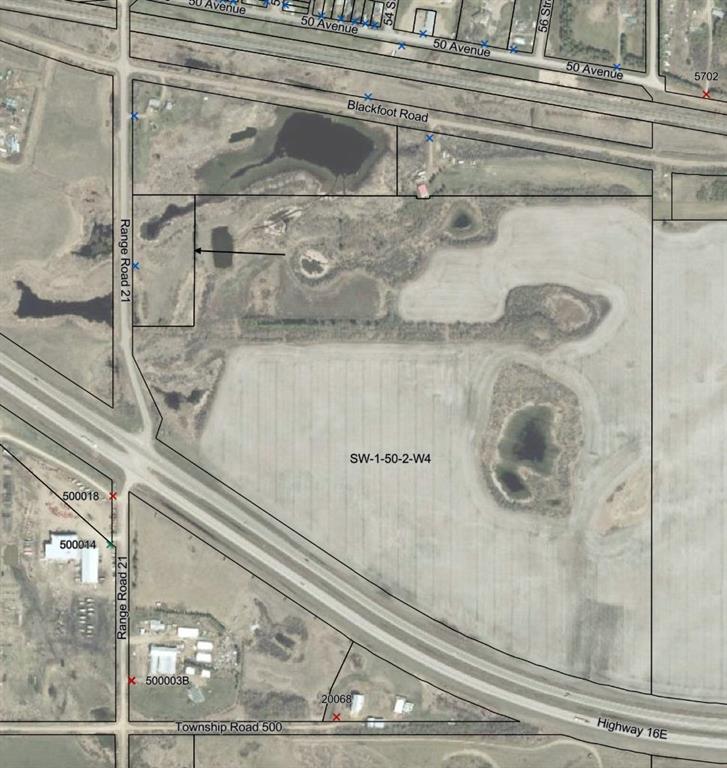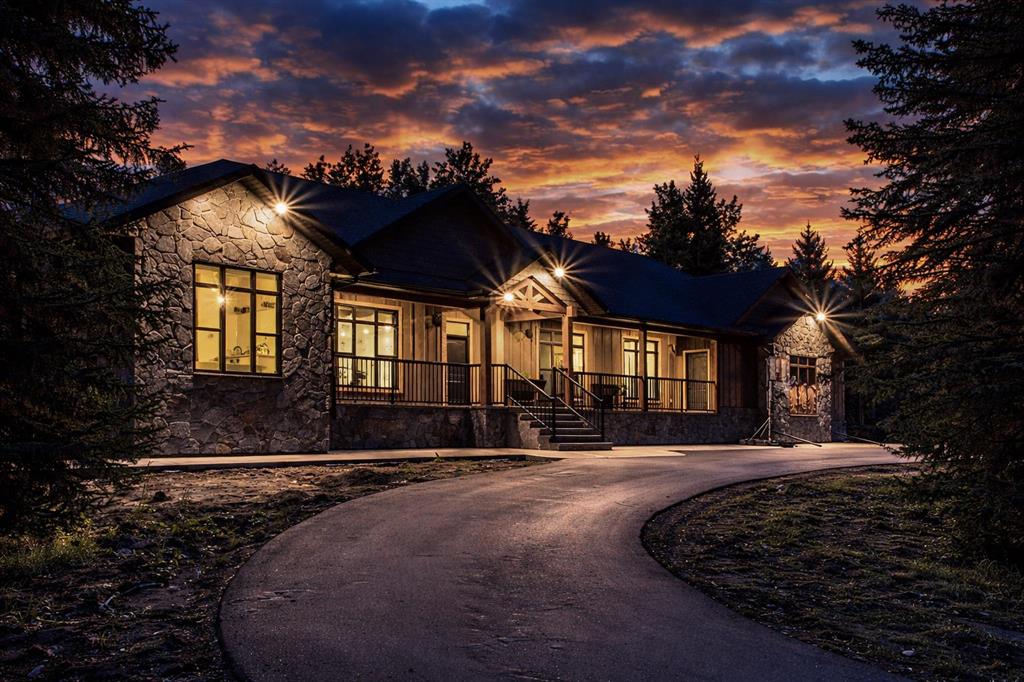284016 Range Road 275 , Rural Rocky View County || $1,350,000
If you’ve been searching for a spacious country home with room for extended family, space for your animals, and breathtaking views of the coulee, this home with over 5200 square feet of living area is it! From the moment you step onto the inviting front deck overlooking the beautifully landscaped yard, you’ll feel at home. Inside, gleaming maple hardwood floors lead you into a sunken living room with a cozy wood-burning fireplace. The formal dining room flows seamlessly into a large kitchen featuring a central island with eating bar, stainless steel appliances, and a sunny breakfast nook framed by bay windows. Step out onto the wrap-around rear deck and enjoy sweeping views of the coulee—perfect for family meals and entertaining. The private owner’s retreat is a true sanctuary with a sitting area overlooking the coulee, a large walk-in closet, and a spa-like ensuite with a bubble jetted tub and separate shower. The main floor also includes three generously sized bedrooms, a 5-piece family bath with double vanity, a powder room, and a large laundry room complete with cabinetry, countertop, sink, and two walk-in pantries. The fully finished walkout basement offers incredible versatility with a private living space for extended family that includes its own kitchen, dining/sitting area, large bedroom with laundry-ready walk-in closet, a 4-piece bath, and patio access to the east yard. The rest of the lower level is designed for fun and functionality, with a media room, games room, craft/hobby workshop, and abundant storage. The entire basement can be used as part of the main house living space without any renovations needing to be completed. Outdoors, the fenced pasture with riding arena, two horse shelters, chicken coop with power and water, storage shed, dog run, and large garden provide everything you need for a country lifestyle. Extensively renovated in 2007, this home now boasts over 1,000 additional square feet, in-floor heat on both levels, high-efficiency furnace, boiler with hot water storage, and a manifold plumbing system. Major updates include septic system replacement (2008), rebuilt front deck, new rear deck stairs and door, new garage door opener, lower-level kitchen installation, upgraded lighting and electrical, and numerous cosmetic updates such as flooring, window coverings, paint, and bathroom upgrades. Over 50 trees have also been planted, adding to the property’s beauty and privacy. This unique property combines comfort, functionality, and country charm—ready for you, your family, and your animals to enjoy for years to come.
Listing Brokerage: RE/MAX Rocky View Real Estate










