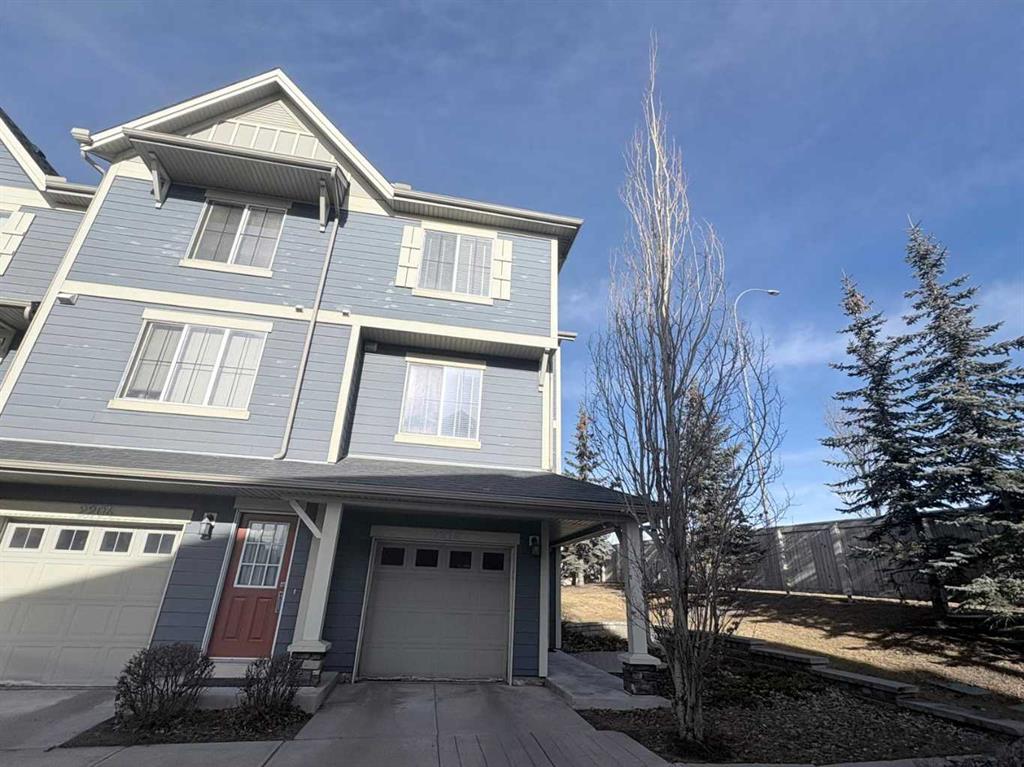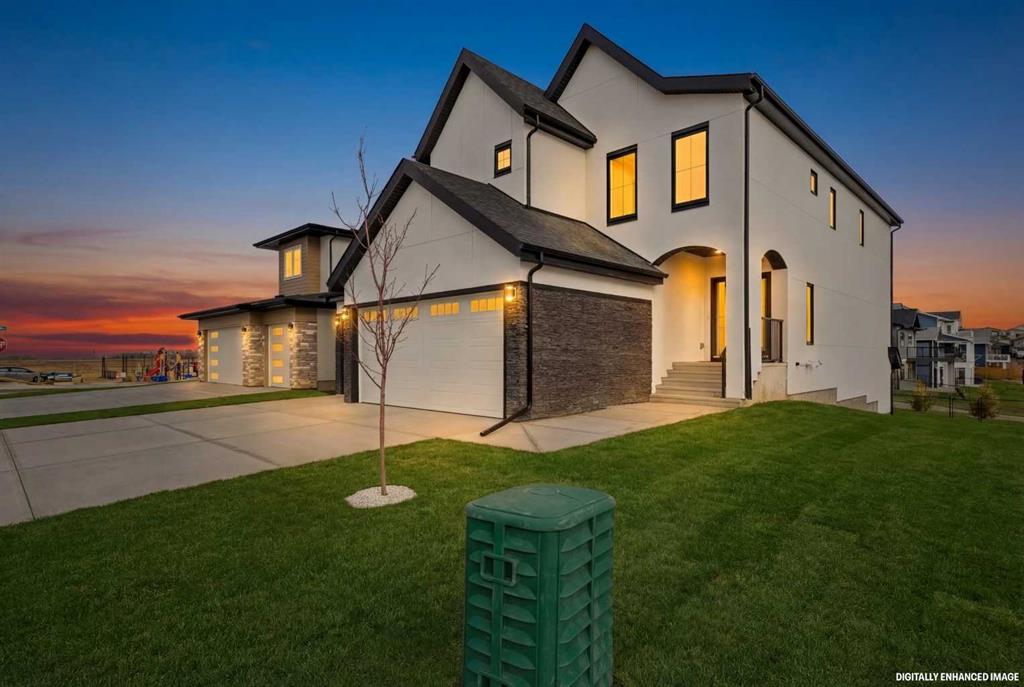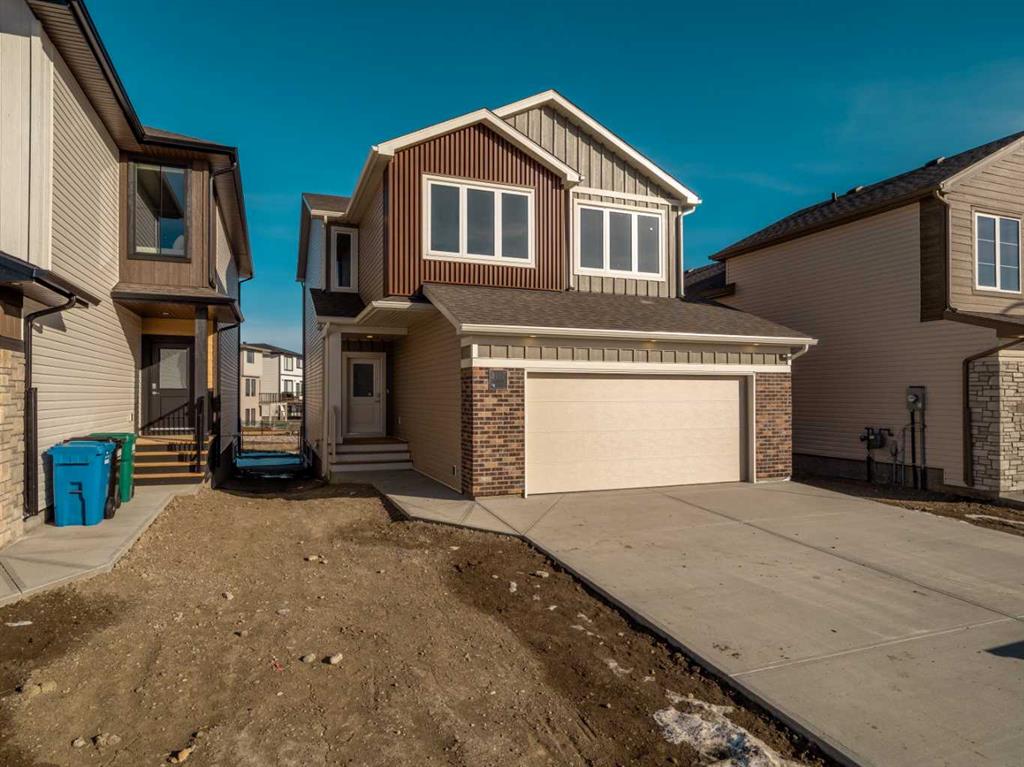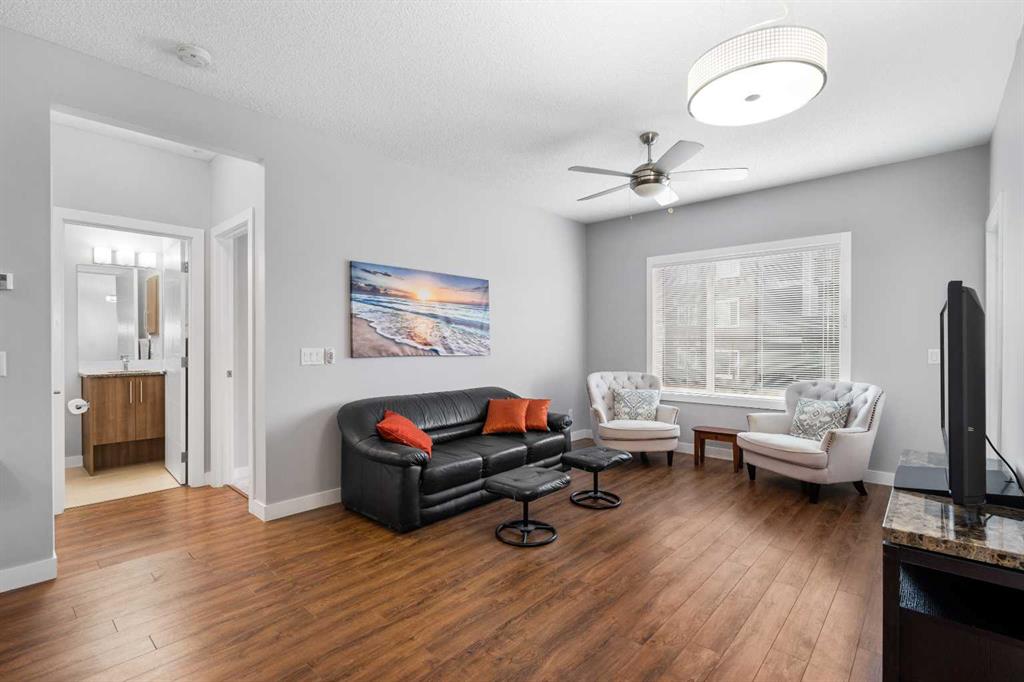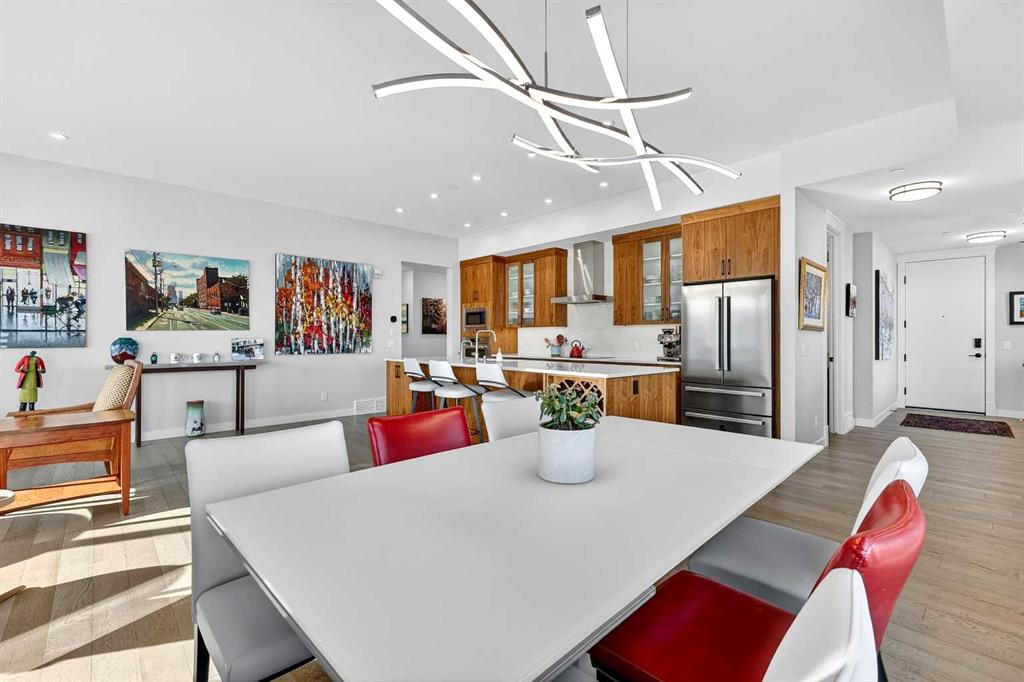402, 21 Lebel Crescent NW, Calgary || $1,589,900
LUXURY PENTHOUSE LIVING WITH UNRIVALED INNER CITY LIVING IN UNIVERSITY DISTRICT – 21 LEBEL CRESCENT NW. Indulge in the pinnacle of upscale living in this exceptional penthouse condo in the prestigious Cabella development—located in Calgary’s premier NW lifestyle community. Offering a rare blend of expansive living space and refined elegance, this 1776+ builder sq ft residence is designed for those who value quality, privacy, and breathtaking surroundings. From the moment you step into the spacious foyer, you\'re greeted by abundant natural light streaming through numerous large south-facing windows, creating a warm, welcoming atmosphere. Adjacent to the entrance, and adorned with a double closet, a private powder room, you\'ll be swept into the heart of the condo, which features two distinct yet flowing living and dining areas, each anchored by a central island in the kitchen—ideal for entertaining or unwinding. An outdoor 12\' x 8\' covered balcony provides seasonal escapes, offering panoramic east/south views of University District, Nose Hill, the city skyline, and inner courtyard—an ever-changing natural masterpiece at your doorstep. Inside, the bespoke gourmet kitchen features white quartz countertops, upgraded cabinetry, and generous storage. In the private quarters, you\'ll find a beautifully appointed in-suite laundry room with matching cabinetry and surfaces, blending utility with style. The first primary bedroom suite is a sanctuary, featuring a five-piece spa-style ensuite, a large custom walk-in closet, and oversized windows. Adjacent to this suite, a cozy second bedroom is an ideal space for reading, working, or hobbies. The third bedroom is equally luxurious, with generous proportions, large windows, and quick access to the third bathroom. This four-piece ensuite features a tiled soaker tub and a vanity with ample storage, providing convenience and comfort. This home also includes a private, attached double garage with additional storage space — a rare and valuable feature in condo living. Additionally, it\'s conveniently located just a few steps from your elevator. Life at Capella is defined by lifestyle and community. Capella, developed by Brookfield Residential in Calgary’s University District, offers a \"lock-and-leave\" luxury lifestyle that blends high-end, maintenance-free living with immediate access to a vibrant, walkable urban environment. As part of a 200-acre master-planned community, Capella specifically appeals to a diverse demographic—including downsizers, professionals, and academics—seeking to balance comfort with convenience. Set against the backdrop of the University of Calgary, this extraordinary penthouse combines space, privacy, and refined living in an unbeatable location. Don’t miss your chance to experience luxury living at its finest—schedule your private tour today.
Listing Brokerage: Jayman Realty Inc.










