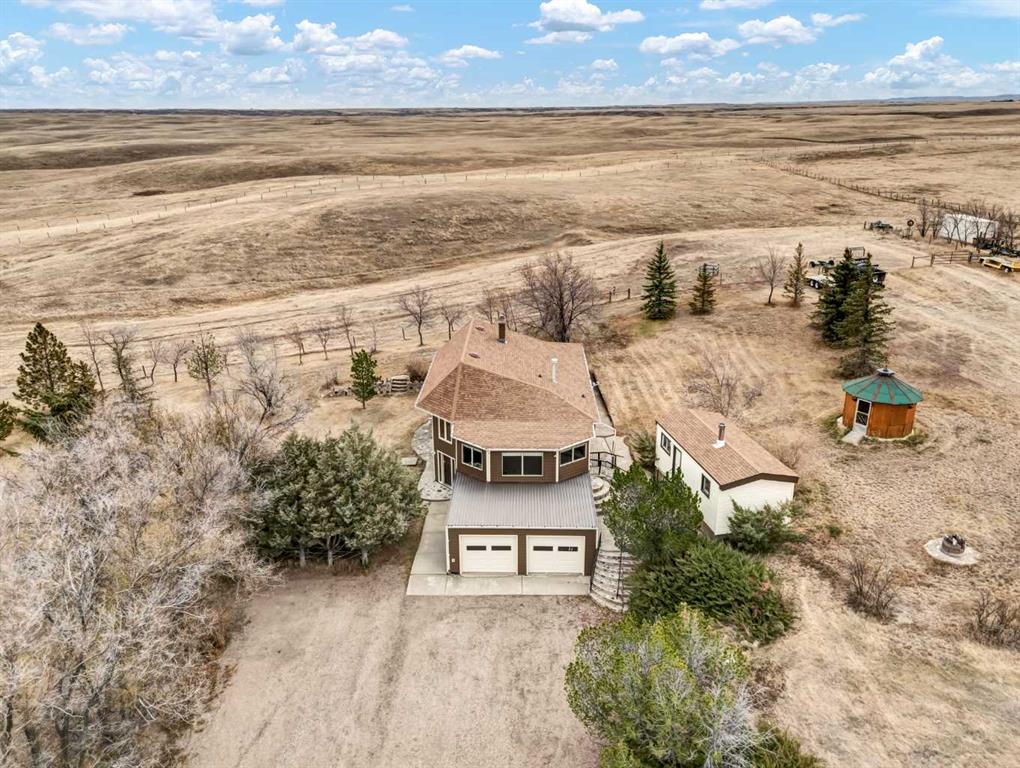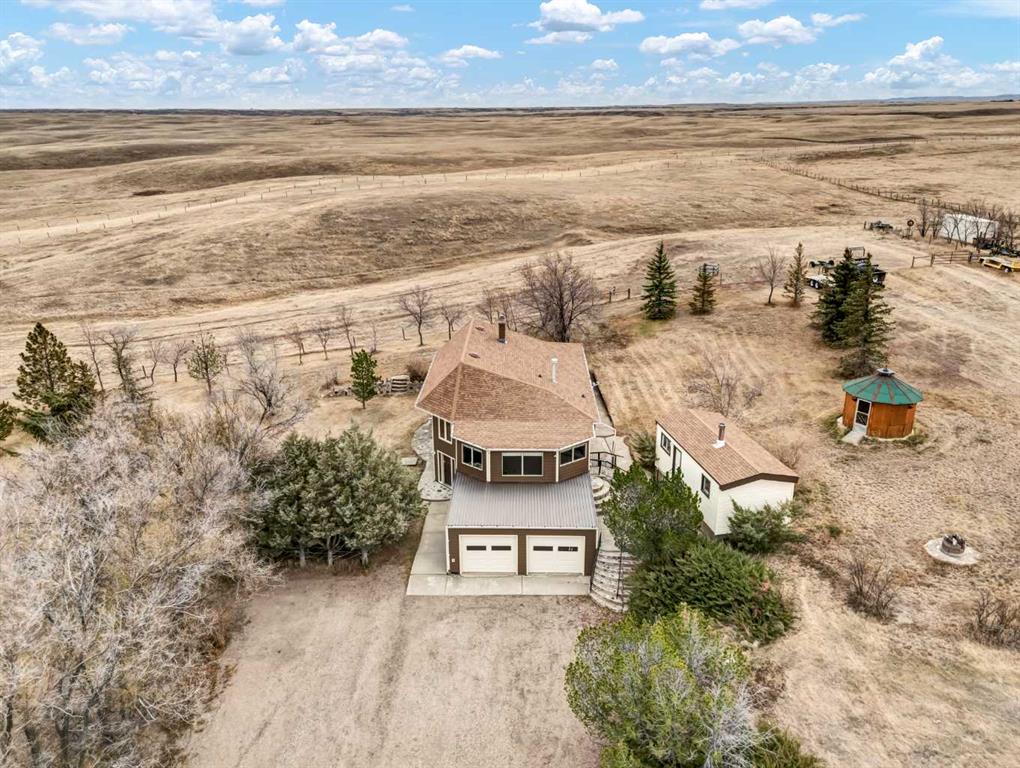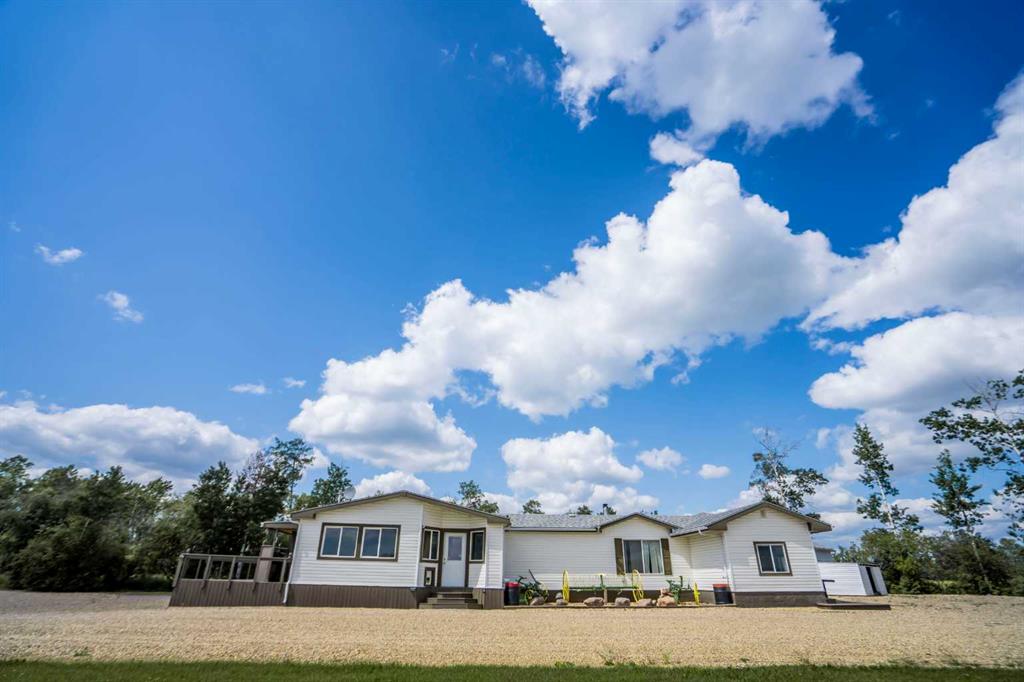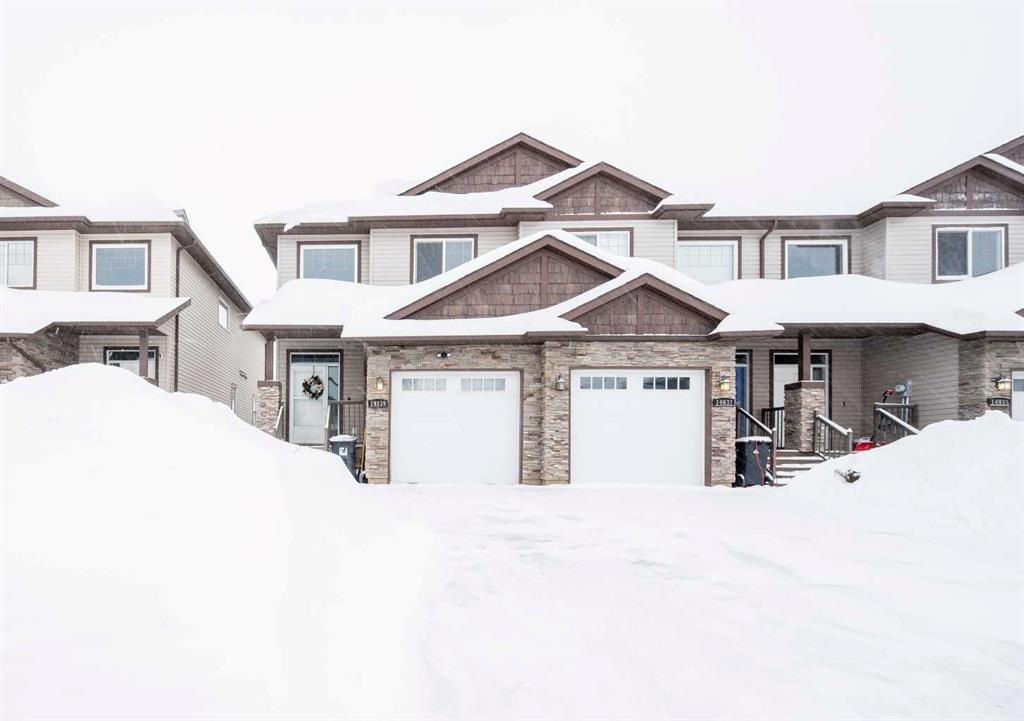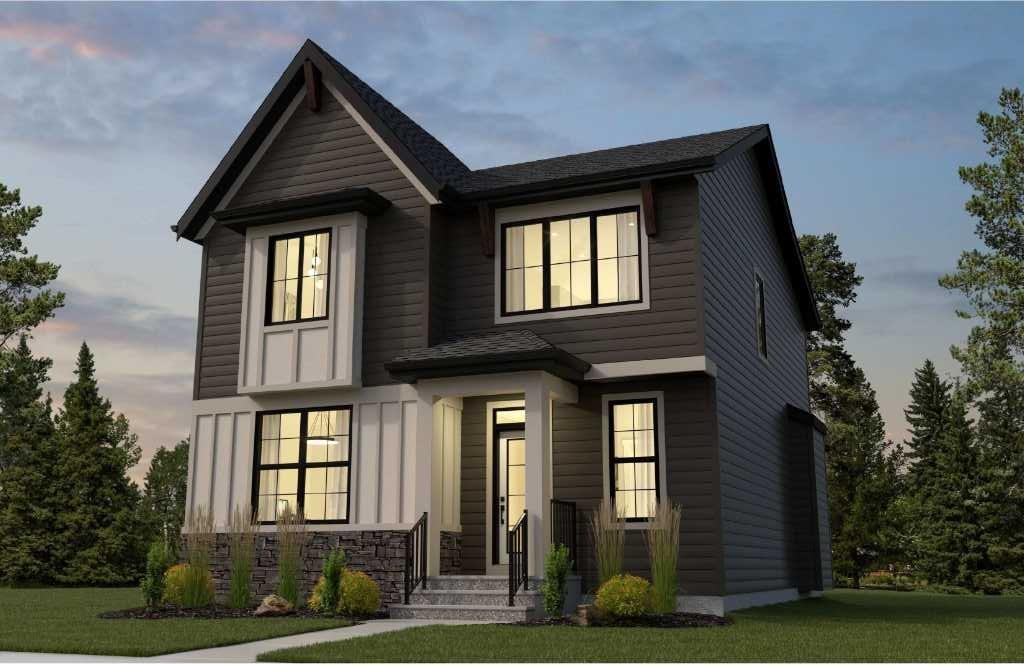11311 Range Road 40 , Rural Cypress County || $799,900
Discover the perfect blend of country charm and modern comfort on this stunning 65-acre property, ideally located just minutes from Dunmore and Irvine. Currently enjoyed as a private acreage, this property offers endless possibilities — continue to enjoy peaceful rural living, or easily transform it into a hobby farm or equestrian retreat. With space for horses, cattle, goats, or poultry, the opportunities are wide open. Nestled just off the edge of Cavan Lake, the property boasts breathtaking panoramic views of rolling hills and prairie landscape. Dreaming of summers by the pool? You’ll love the fenced-in outdoor pool with a 12\' x 16\' insulated and heated pump house — perfect for family fun or entertaining. Additional outbuildings include a workshop, barn, and a 24\' x 26\' double attached garage. The pump house, shop, and barn feature 100-amp service, and there’s also a heated livestock water bowl for convenience. Step inside to a spacious, welcoming entryway that sets the tone for this one-of-a-kind home. Throughout, you’ll notice unique architectural details and character — from the reclaimed church windows in the curved staircase to the vaulted ceilings and abundant natural light on the main level. The living room offers a cozy fireplace and large windows framing stunning and unique views of the city skyline. The kitchen provides generous counter space, a full appliance package, and flows seamlessly into the adjacent dining area. An enclosed sunroom—currently used as a playroom—offers flexibility as a home office, den, or patio retreat. The main floor also features a 5-piece bathroom with double sinks and two spacious bedrooms. Downstairs, enjoy a large family room with fireplace, an additional bedroom, a 3-piece bath, and a spacious laundry room with laundry sink and plenty of storage — plus direct garage access. This property offers everything you need for the perfect balance of country tranquility and nearby city convenience. Whether you’re looking for a family acreage, hobby farm, or a private retreat, this property is ready to make your dreams a reality.
Listing Brokerage: SOURCE 1 REALTY CORP.










