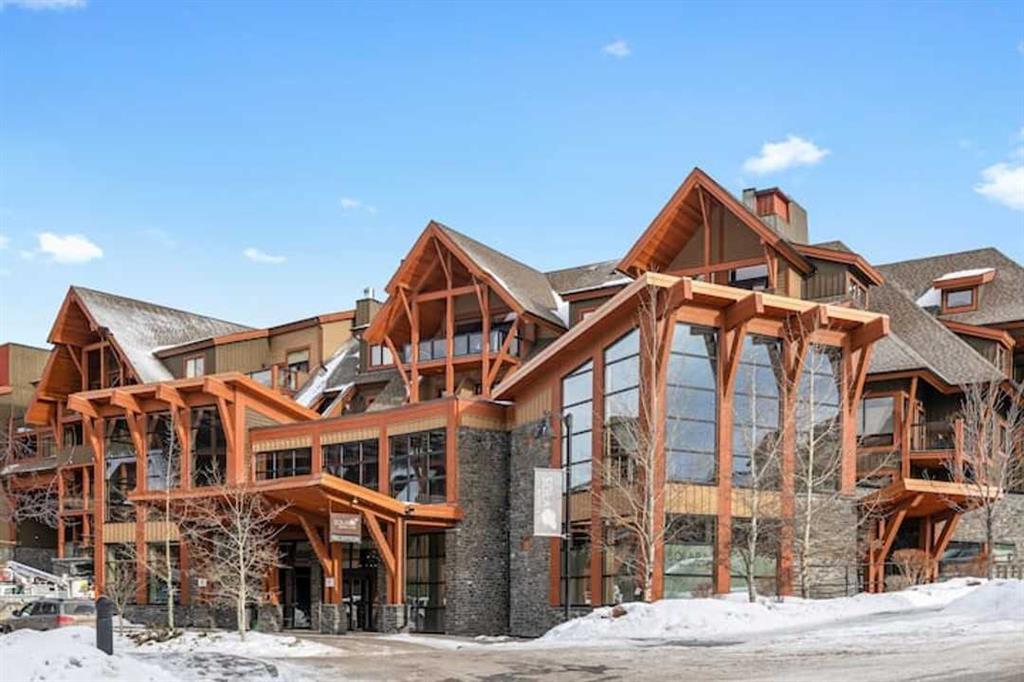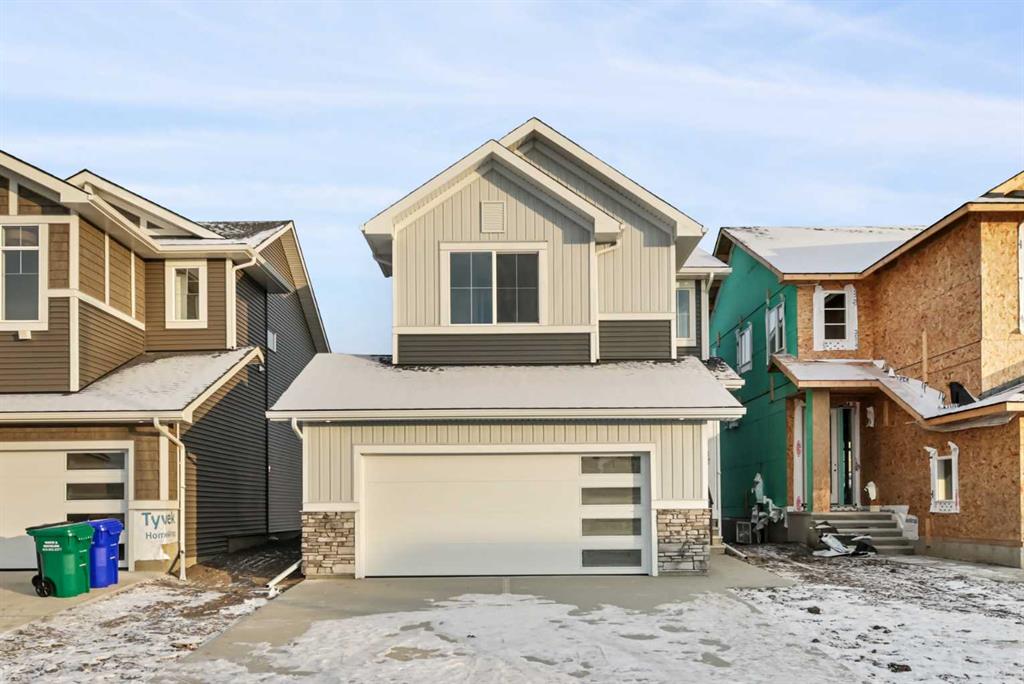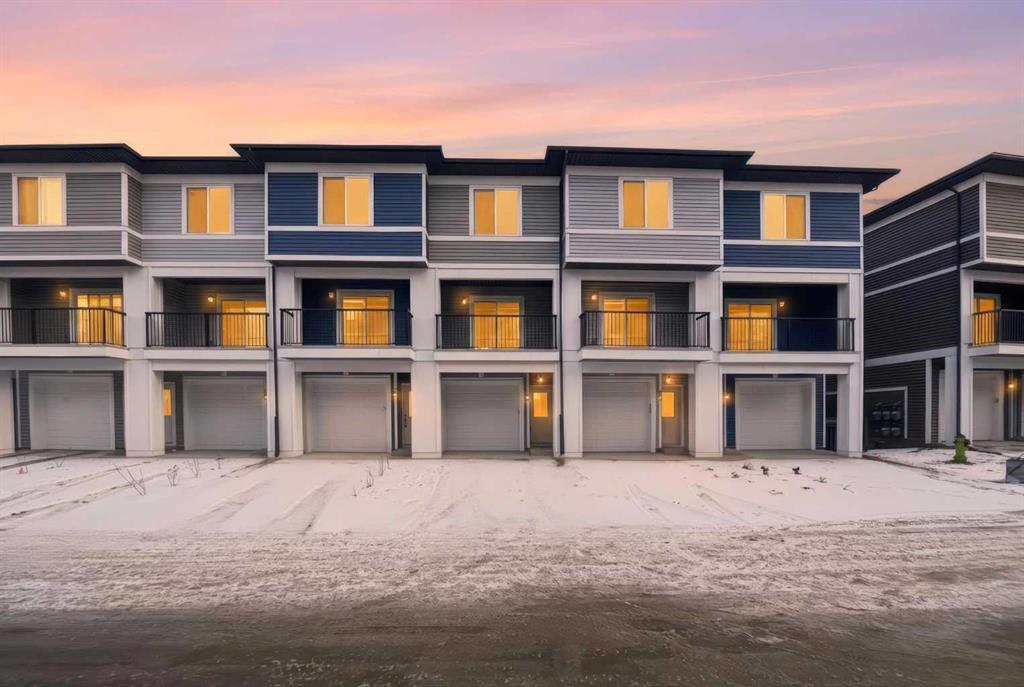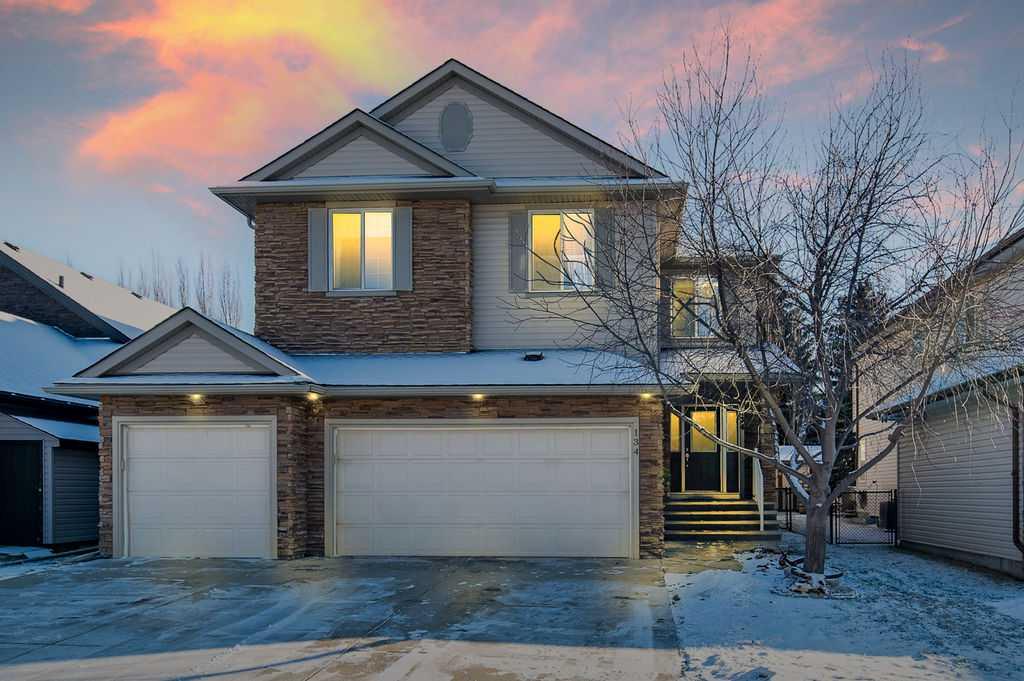8 Topaz Place , Cochrane || $659,900
BRAND NEW HOME by Douglas Homes, Master Builder in central Greystone, short walking distance to parks, the Bow River, major shopping & interconnected pathway system. Featuring the Fairmont with a south facing back yard, walkout basement, deck off the main floor accented by built out columns on an R-MX zoned lot for POTENTIAL future lower level suite. NOTE: a secondary suite would be subject to approval and permitting by the city/municipality. Located on a quiet street, very close two Children\'s Play Parks & paved back lane. This gorgeous 3 bedroom, 2 & 1/2 half bath home offers 1600 sq ft of living space. Loads of upgraded features in this beautiful, open floor plan. The main floor greets you with a grand glazed 8\' front door, soaring 9\' ceilings, oversized windows , & 8\' 0\" passage doors. Distinctive Engineered Hardwood floors flow through the Foyer, Hall, Great Room, Kitchen & Nook adding a feeling of warmth & style. The Kitchen is completed with an oversized entertainment island (7\'0\" single level island) & breakfast bar, roomy closet pantry with 8\'0\" French Door , Quartz Countertops, 42\" Cabinet Uppers accented drop bulkhead, Pots & Pans Drawers, soft close doors & drawers throughout, new stainless appliance package including Side by Side Fridge with Ice & Water Feature, Microwave/Hood Fan combo over the stove , Gas Range, Fridge & built-in Dishwasher. The main floor is completed with an expansive, open Great Room & Nook finished with over height windows & Napoleon \"Entice\" fireplace. Upstairs you\'ll find a generous Primary Bedroom with 4 piece Ensuite including dual Quartz vanities with undermounted sinks, oversized 5\'0\" x 3\'0\" shower, Linen cubby, & ceramic tile flooring. There is also a nicely sized walk-in closet accessed from the Primary Bedroom. The 2nd floor is completed by a spacious, centralized family Loft & 2 good size additional bedrooms with double door closets. The 2nd & 3rd bedrooms have the convenience of a Jack & Jill main bath with Quartz countertop, undermounted sink & tile flooring. You\'re certain to love the convenience of the 2nd Laundry Room completed with large access doors, light & tile flooring. Spacious, Beautiful and Elegant! The perfect place for your perfect home. Call today! Photos are from prior build & are reflective of fit, finish & included features. Note: Front elevation of home & interior photos are for illustration purposes only. Actual elevation style, interior colors/finishes, & upgrades may be different than shown & the Seller is under no obligation to provide them as such. Directions: Come to the Show Home first located at 500 River Avenue.
Listing Brokerage: Greater Calgary Real Estate




















