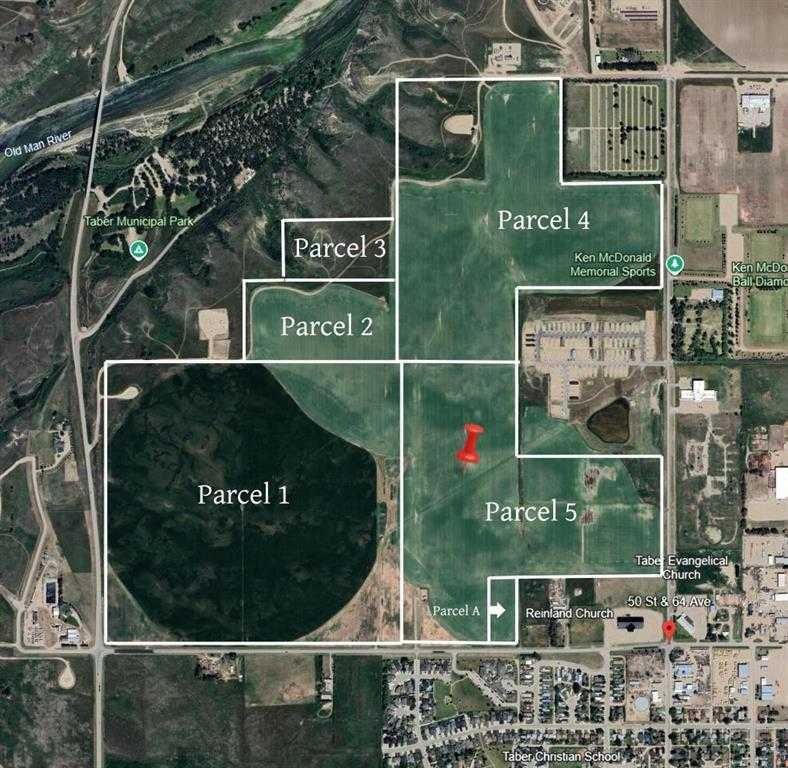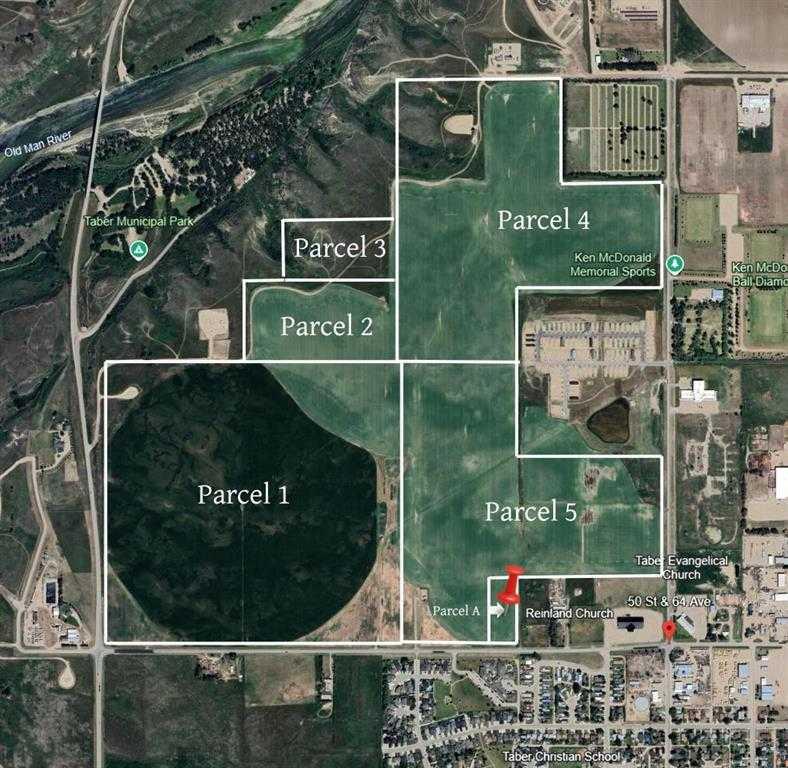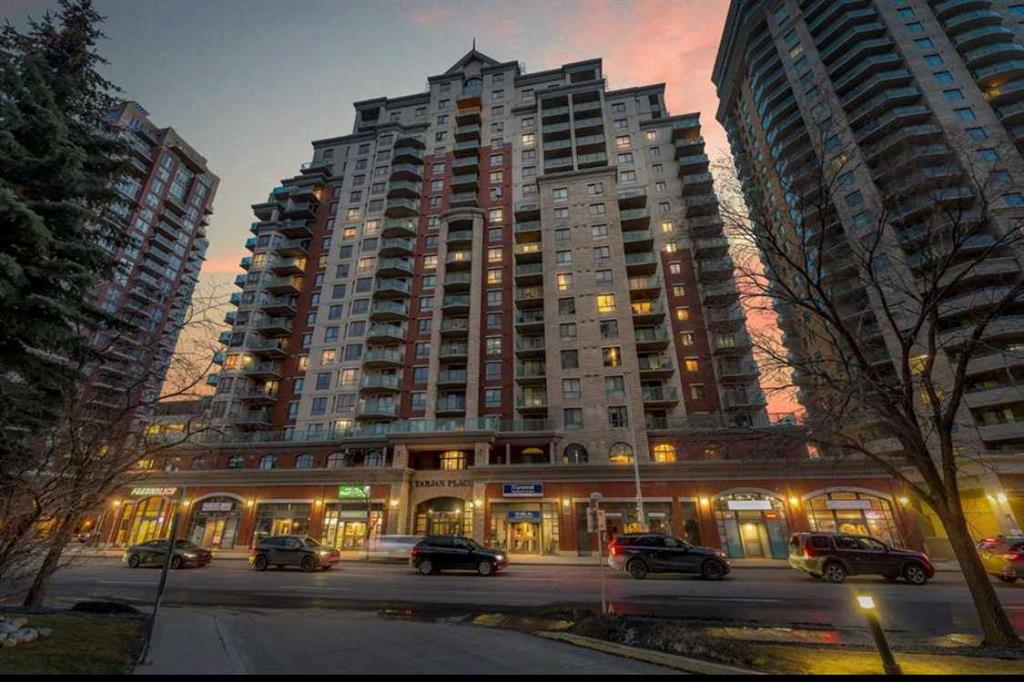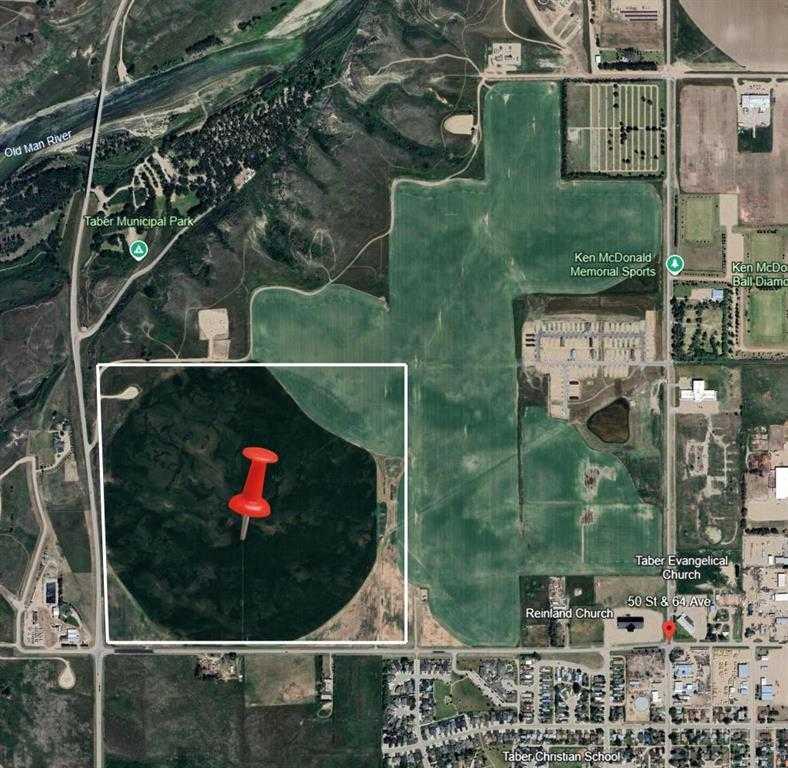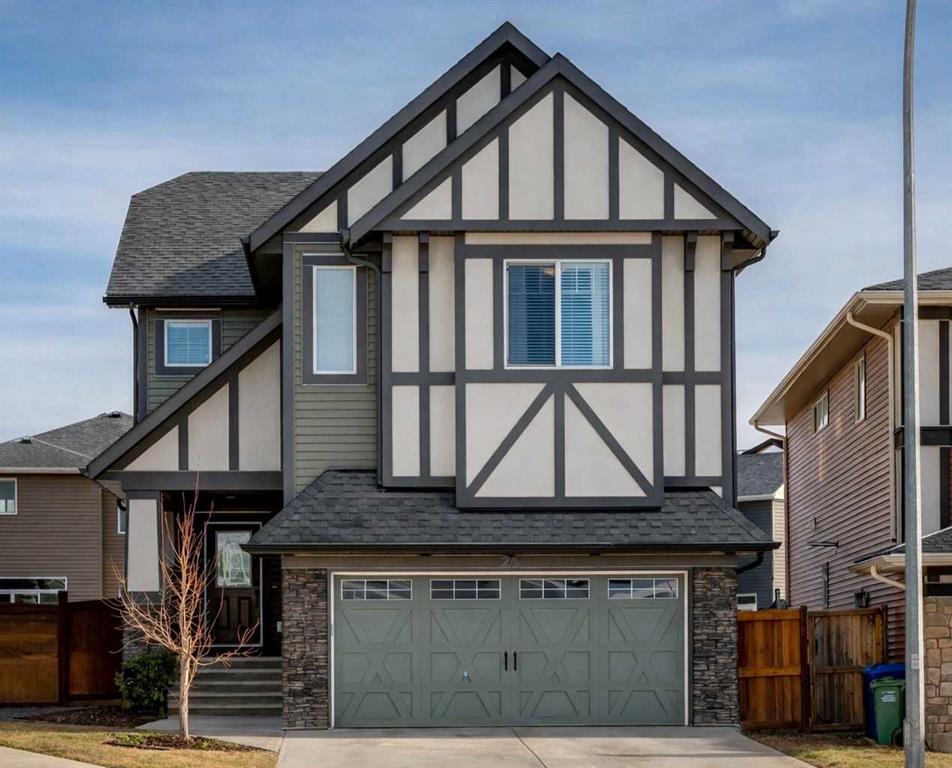26 Mount Rae Terrace , Okotoks || $849,800
26 Mount Rae Terrace is the perfect family-friendly home to raise a family. The welcoming entry features a tiled foyer paired with the warmth of hand-scraped hardwood flooring, creating an inviting first impression for family & guests. The walk-through mudroom acts as an extension of the kitchen, featuring a stylish coffee bar, pantry with custom shelving, plus the everyday convenience of custom shoe shelving, built-in bench seating & coat hooks. Direct access to the heated garage with gas heater adds exceptional functionality. The chef’s kitchen features extended cabinetry, ample counter space, granite countertops, abundant lower drawers & full-height uppers, with new custom lighting in the kitchen & dining area. A large centre island offers seating for two, wine racks & cookbook shelving. Gas cooktop & stainless steel built-in oven/microwave complete the space. The dining area & family room are open to the kitchen & highlighted by a stone-surround fireplace & large windows overlooking the massive east-facing backyard. Enjoy the expansive composite deck with new privacy screen, ideal for outdoor entertaining, with added trees enhancing privacy. Upstairs, all three children’s bedrooms include walk-in closets. The main bath features dual sinks, granite counters & a pocket door separating the toilet & bathing space from the wash area, allowing multiple children to get ready at once. The laundry room includes storage shelving, a raised custom pedestal for front-load washer & dryer & a folding shelf. The primary suite offers west-facing windows with mountain views, a walk-through closet with custom built-ins & an ensuite with dual sinks, high-profile cabinetry & a separate shower. The finished basement includes a refreshed recreation room with wood slat ceiling, central gym space & rough-ins for a future bathroom. New central air conditioning adds year-round comfort. New custom lighting & granite finishes complete this exceptional family home. Freshly painted more photos coming soon.
Listing Brokerage: Real Broker










