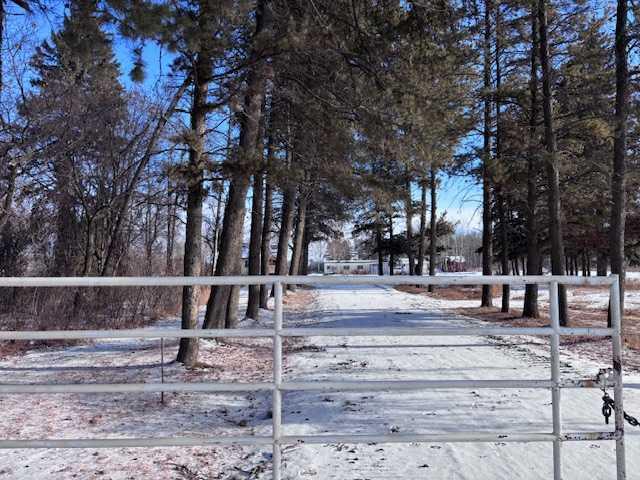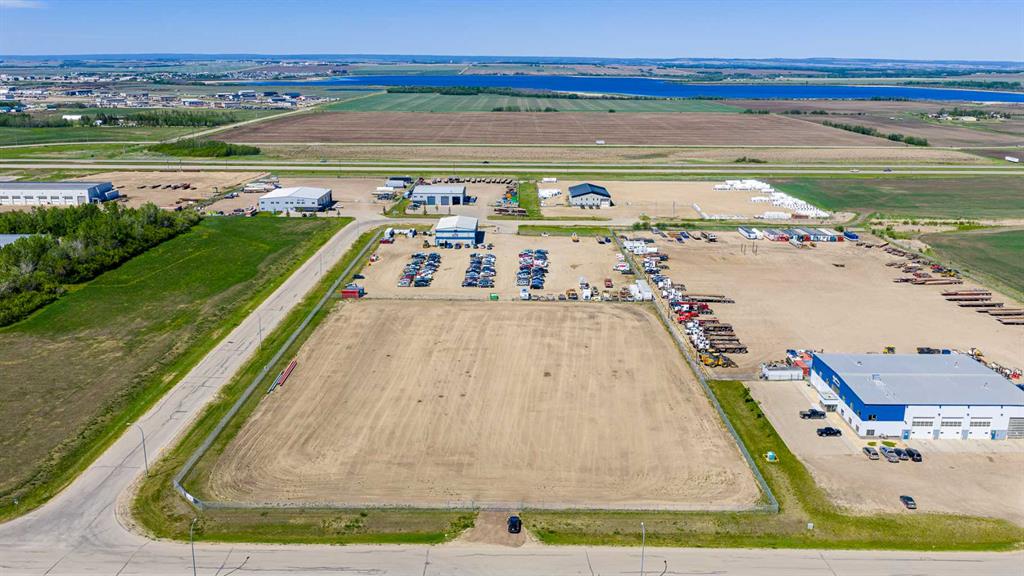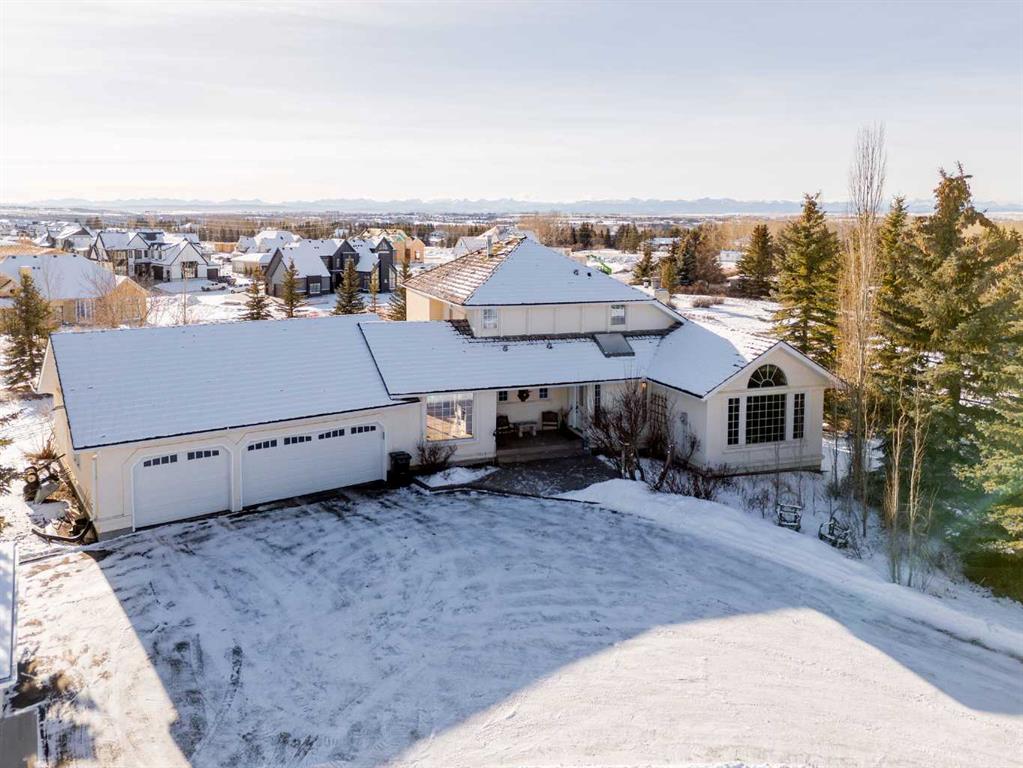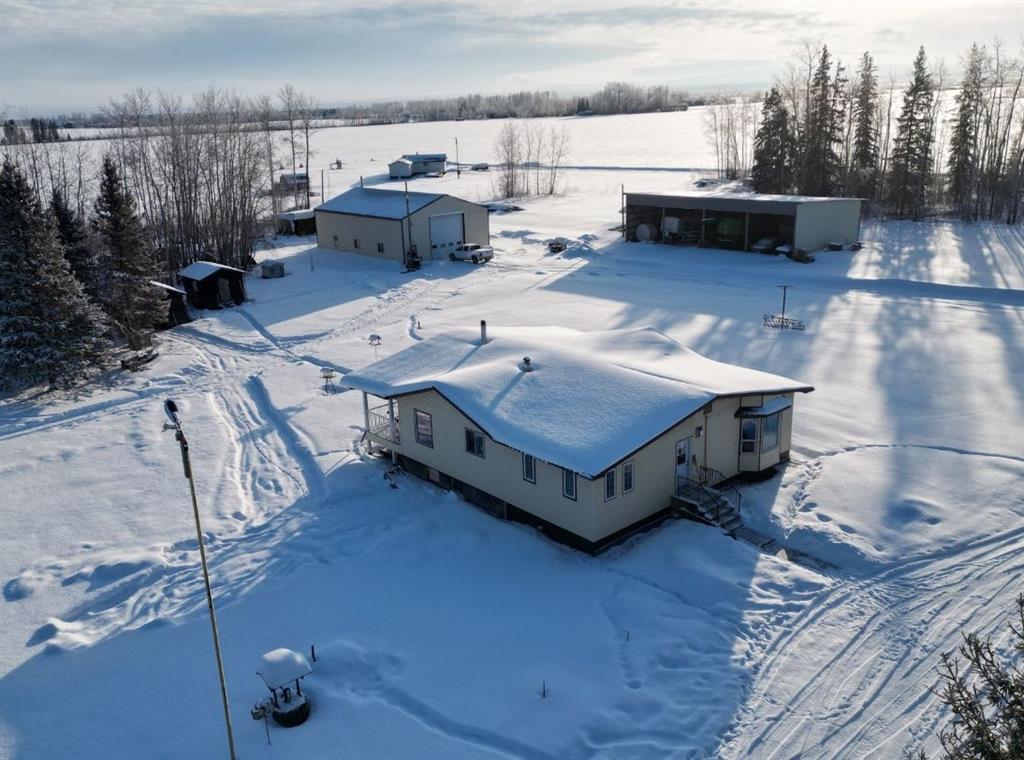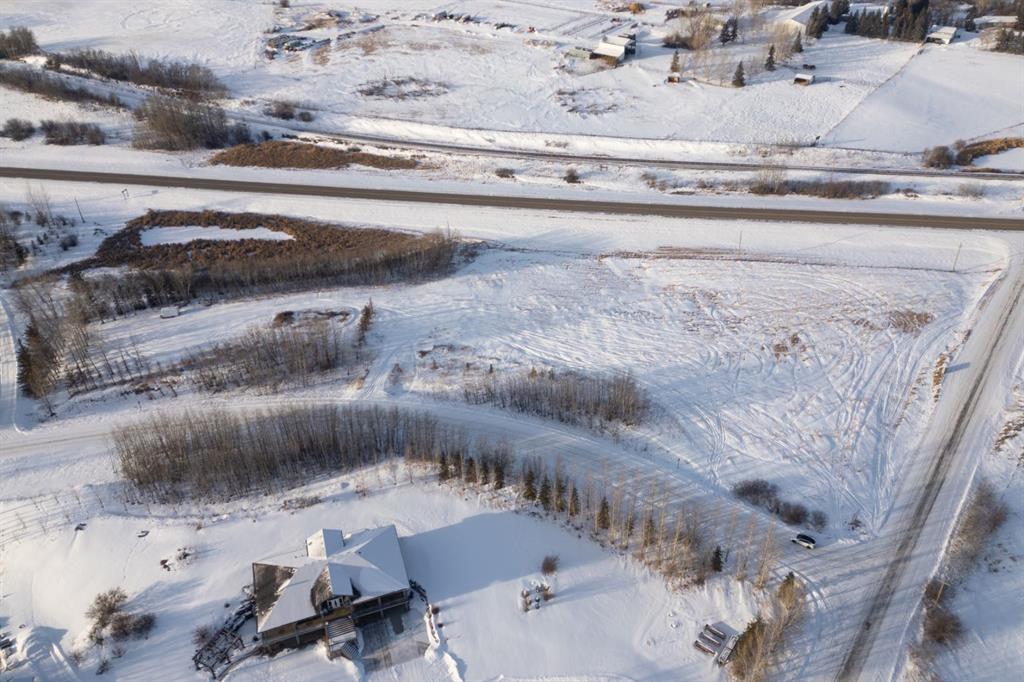15 Blueridge Close , Rural Rocky View County || $1,495,000
Set on a quiet cul-de-sac on the edge of Rocky View County, Blueridge Estates is a warm, welcoming community where space, comfort, and connection come together effortlessly. Set on a 2 acre, treed lot, this is a place where everyday life feels calm and unhurried—yet still close to everything the city offers.
Large windows throughout the main floor flood the home with exceptional natural light and frame expansive views of the Rocky Mountains, downtown Calgary, and Winsport ski hill. At the heart of the main level, a beautifully detailed brick gas fireplace creates a natural gathering point that anchors the living spaces. Framed in timeless brick, it brings warmth, character, and a sense of permanence—perfect for cozy evenings, family gatherings, and long winter nights. High ceilings in the open great room further enhance the sense of space and light.
Hardwood flooring runs throughout the majority of the main floor and was redone in 2023 in a natural oak tone, adding warmth and a timeless feel. The kitchen is both functional and inviting, featuring solid granite countertops and island, a new refrigerator, upgraded stainless steel appliances including an induction cooktop, and a reverse osmosis drinking water system. The layout flows seamlessly to the dining area and out to the deck, making indoor-outdoor living effortless.
The primary suite has been thoughtfully renovated into a true retreat, offering unobstructed mountain views, a large walk-in closet, and a spa-inspired ensuite with heated tile flooring, a large walk-in shower, and a rain shower feature—a perfect place to unwind at the end of the day.
The walkout basement continues the home’s inviting feel with high ceilings and large windows that provide abundant natural light and beautiful views. A brick wood burning fireplace anchors the spacious recreation room, creating a comfortable and relaxed setting for movie nights, entertaining, or family time.
Outside, the lifestyle truly shines. Enjoy summer evenings on the large southwest-facing deck, unwind year-round in the saltwater hot tub, or gather around the outdoor fire pit with seating area. The oversized triple car garage with radiant heating adds everyday comfort, while practical upgrades such as two furnaces, two newer water heaters, and a Culligan water softener provide peace of mind.
Located in a well-established community close to parks, pathways, schools, and major routes, this is a home designed for long-term living—where comfort, views, and thoughtful upgrades come together beautifully.
Listing Brokerage: eXp Realty










