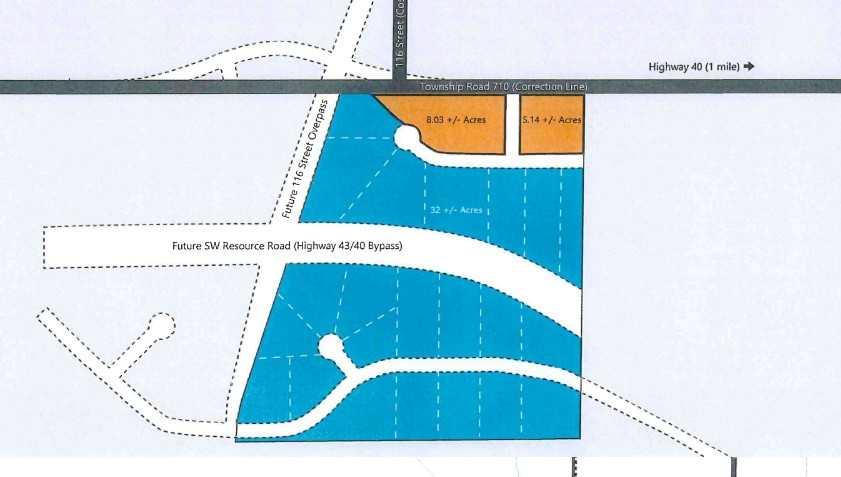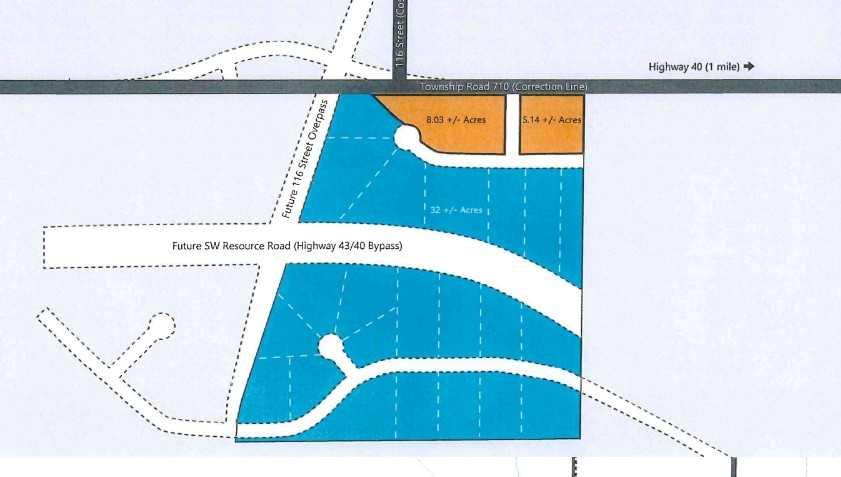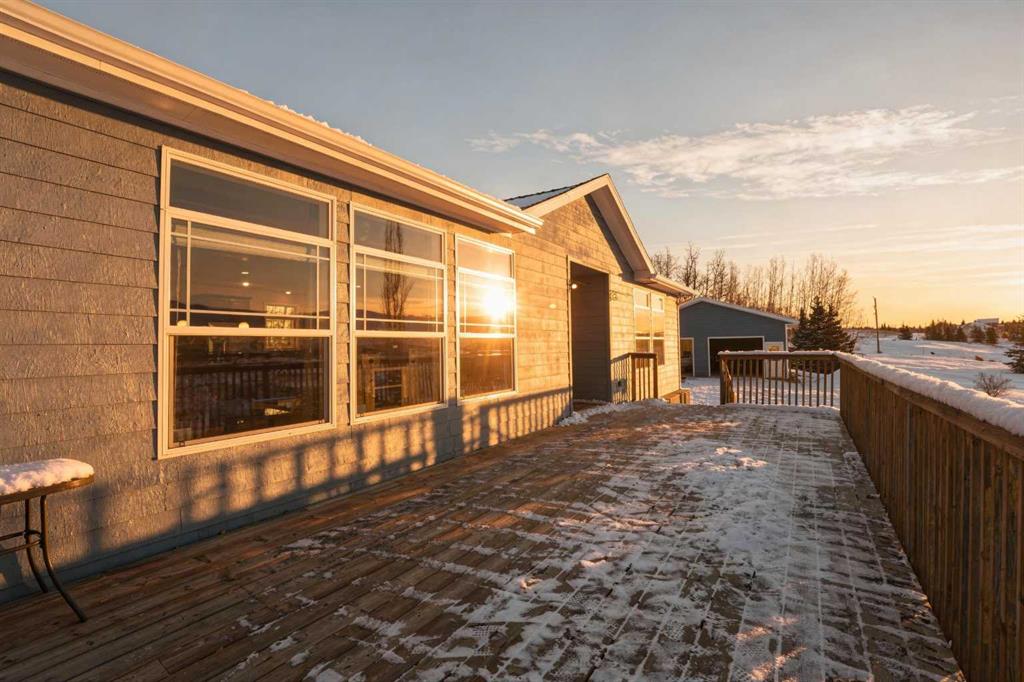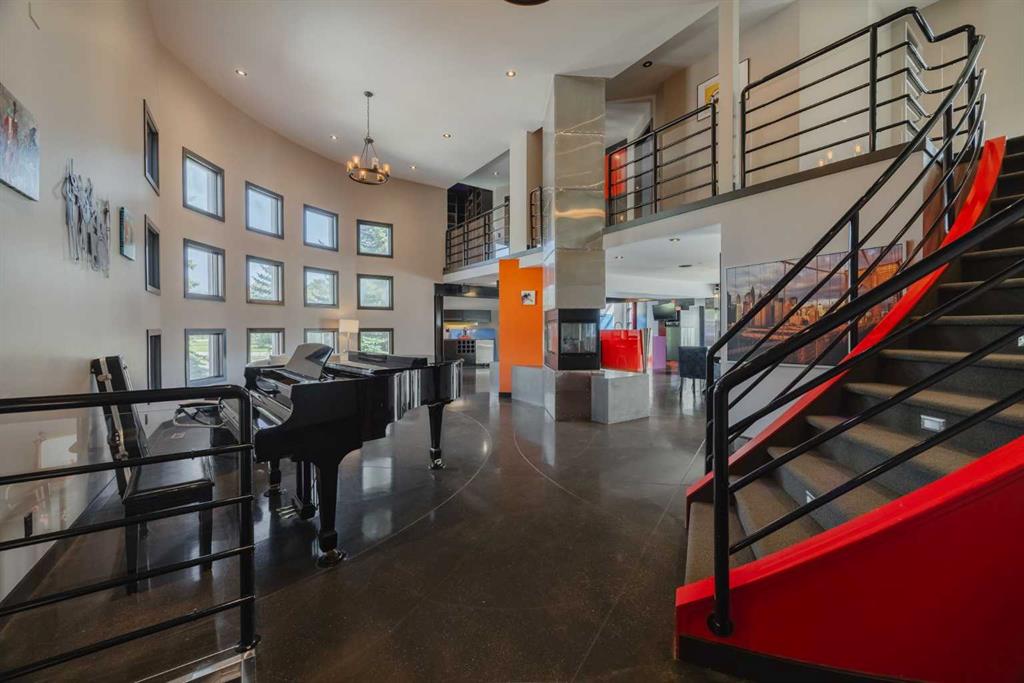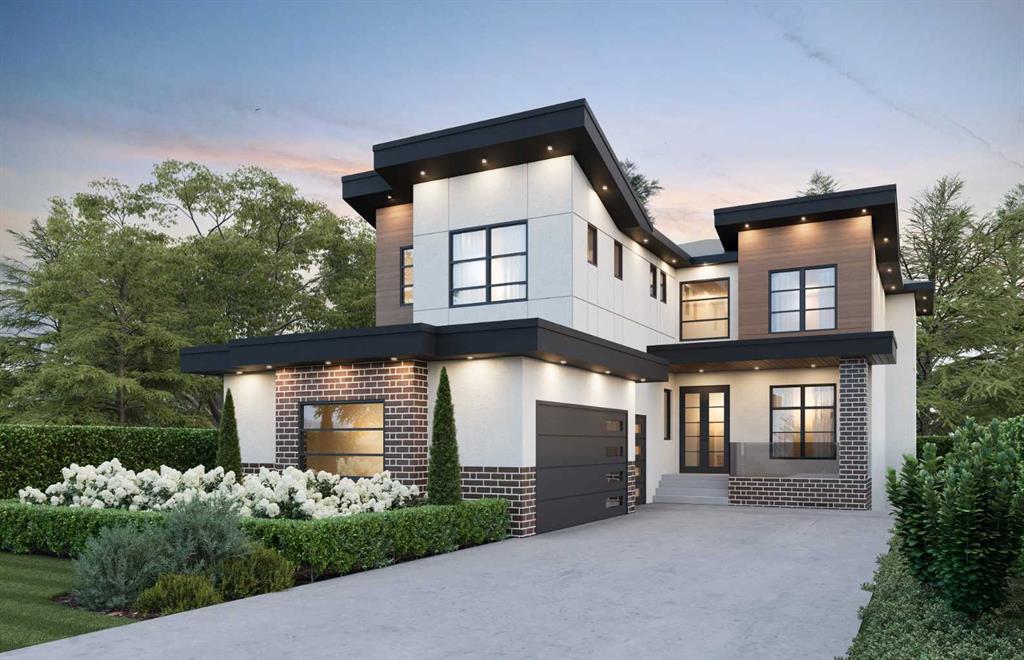43 Westbluff Place , Rural Rocky View County || $2,499,000
43 Westbluff Place | Springbank Estate
This is more than a home. It is a legacy estate built on privacy and freedom.
Set on 2 private acres in the exclusive Westbluff enclave of Springbank, this 8,000+ sq ft residence offers what discerning families value most: space, privacy, top tier schooling, and an effortless 20 minute commute to downtown Calgary. All the convenience of the city, without sacrificing tranquility, autonomy, or room to grow.
Ideally located near the West side’s most sought after schools, including Springbank High School, premier public and private West Calgary schools such as Webber, Rundle and Calgary Academy, and international French education options, this home supports globally minded families who value education, stability, and long term vision.
Inside, soaring ceilings and expansive walls of glass flood the home with natural light, framing the outdoors like living art. The Denca chef’s kitchen anchors the main level, perfect for family dinners, celebrations, and entertaining at scale. Open, thoughtfully designed living spaces allow for togetherness while preserving personal space.
The upper level is a true family retreat. The primary suite offers spa level comfort with a dual sided fireplace, a luxurious ensuite featuring a steam shower, and a walk in closet designed for serious wardrobes. Each secondary bedroom includes its own ensuite and walk in, giving every family member privacy and independence.
The walkout lower level delivers flexibility without limits. A fully equipped gym, cinematic media room, and a large flex and party space with direct outdoor access create endless possibilities, ideal for a studio, games room, entertaining zone, or creative workspace. A dedicated, fully wired mission control area supports gaming, streaming, or high performance work, allowing the home to evolve as your family’s needs change.
Outdoors, expansive decks and patios flow into manicured grounds, perfect for summer gatherings, milestone celebrations, or quiet evenings by the firepit after a day at school, work, or the mountains. An industrial chic office with I beam construction and epoxy floors allows you to run projects, host clients, or work remotely without leaving the property.
Minutes to downtown. A direct route to the Rockies. Close to West Calgary’s best shopping and dining. Surrounded by top tier schools. Wrapped in privacy and space.
This is not about status.
It is about legacy , privacy and freedom
43 Westbluff Place is a future ready Springbank estate for families who think long term, live intentionally, and want a home that grows with them.
Listing Brokerage: Real Broker










