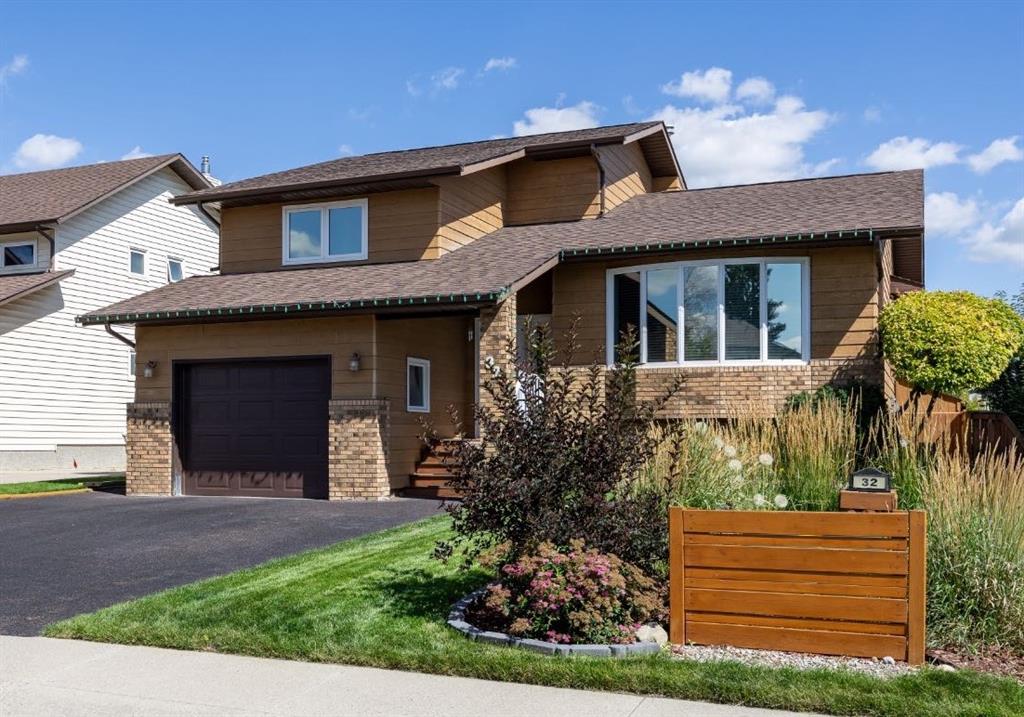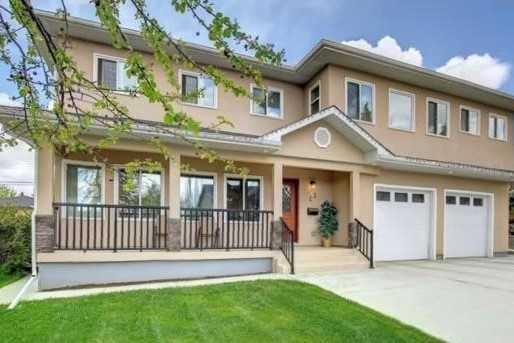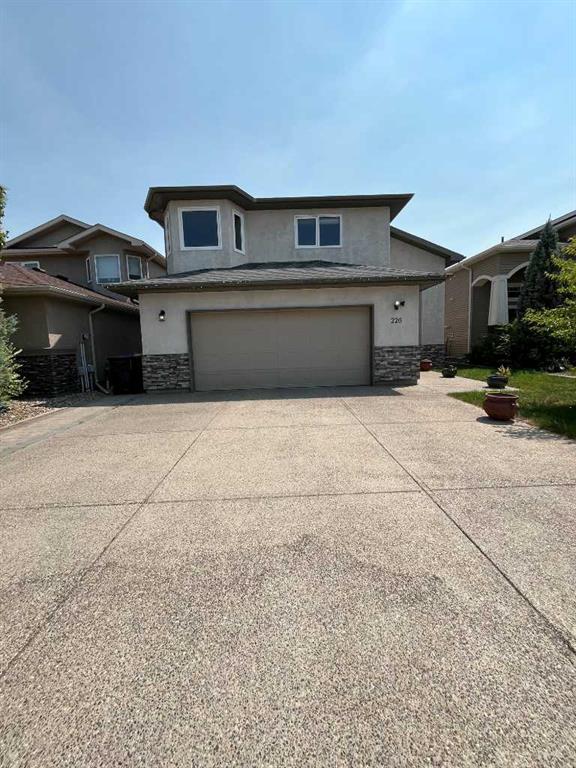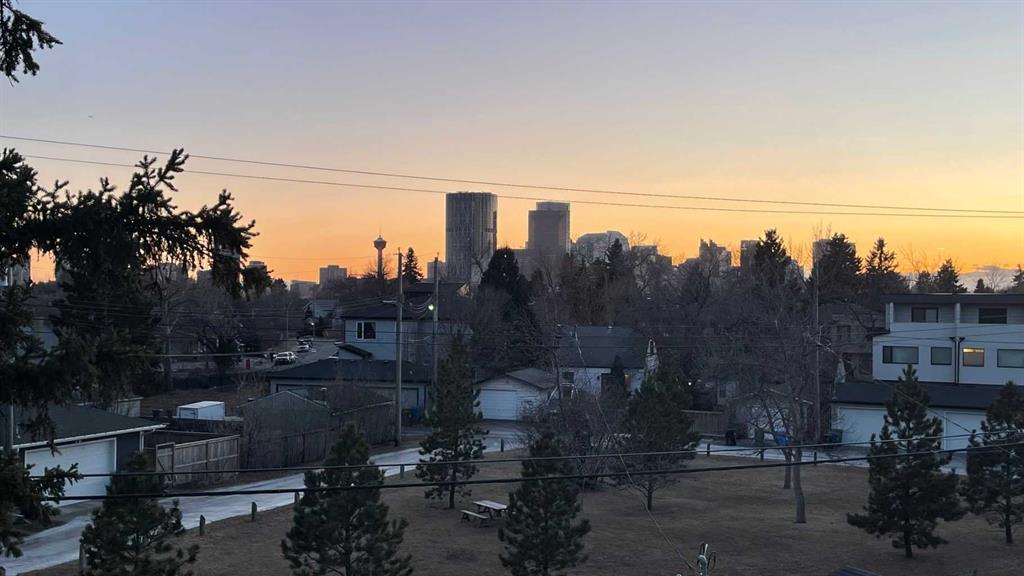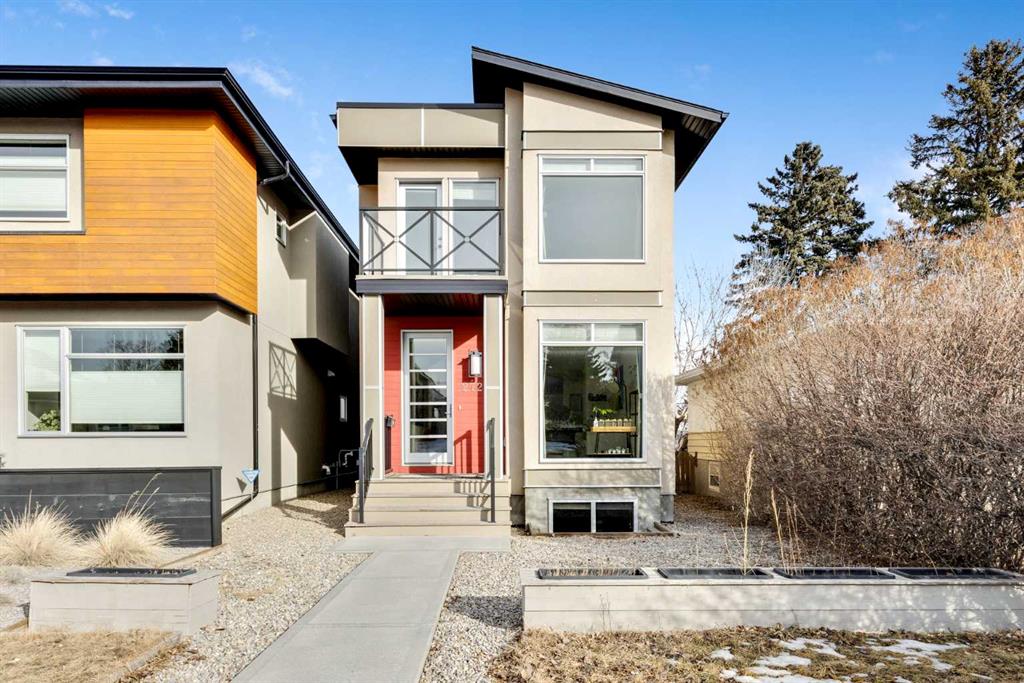226 Gateway Manor S, Lethbridge || $629,000
Welcome to 226 Gateway Manor S, Lethbridge. A beautifully upgraded 5 bedroom, 3 full bathroom bi-level home located in the highly sought after Southgate neighbourhood on Lethbridge’s vibrant Southside. This stunning residence offers over 3,200 sqft of finished living space and a fully developed walk-up basement, perfect for large families or multigenerational living. Featuring a rare stucco exterior with stone accents, this home stands out with excellent curb appeal and a spacious 23’ x 23’ double attached garage. Step inside to a grand tiled foyer with garage access and coat closet. The main level boasts an open-concept layout, vaulted ceilings, and hardwood floors throughout the living areas. The chef’s kitchen includes granite countertops, brand-new stainless steel appliances, an oversized pantry, and a built-in workstation perfect for remote work or homework. The dining area opens to a covered rear deck, ideal for entertaining with BBQ and stairs leading to a private, fenced backyard. This north-facing home features a bright, south-facing living room that is bathed in natural sunlight through oversized windows. The roof’s orientation also makes it perfectly suited for future solar panel installation. The main level includes two generously sized bedrooms and a 4-piece bathroom with a tub/shower combo. Upstairs, escape to the primary suite retreat with tray ceiling, 5-piece ensuite featuring a soaker tub, walk-in shower, and a massive walk-in closet. The fully finished basement offers a huge family/recreation room with cozy gas fireplace, two more large bedrooms (each with walk-in closets), another full bathroom, a built-out sunroom/home gym area, and a utility room with secondary laundry hookups. Additional features include: Central air conditioning Underground sprinklers Low-maintenance landscaping Backs onto peaceful green farmland — no rear neighbours! Close to schools, parks, walking/bike paths, Costco, Walmart, and all southside amenities. Located in one of the best family-friendly neighbourhoods in Lethbridge, this move-in-ready home is the complete package.
Listing Brokerage: MaxWell Capital Realty










