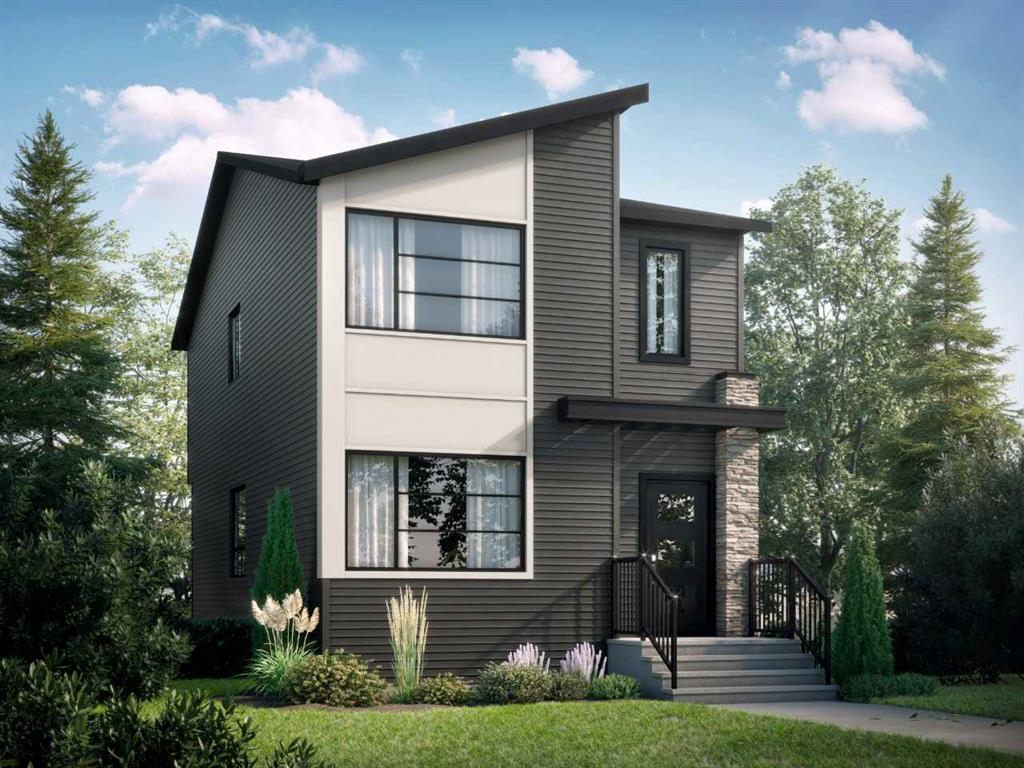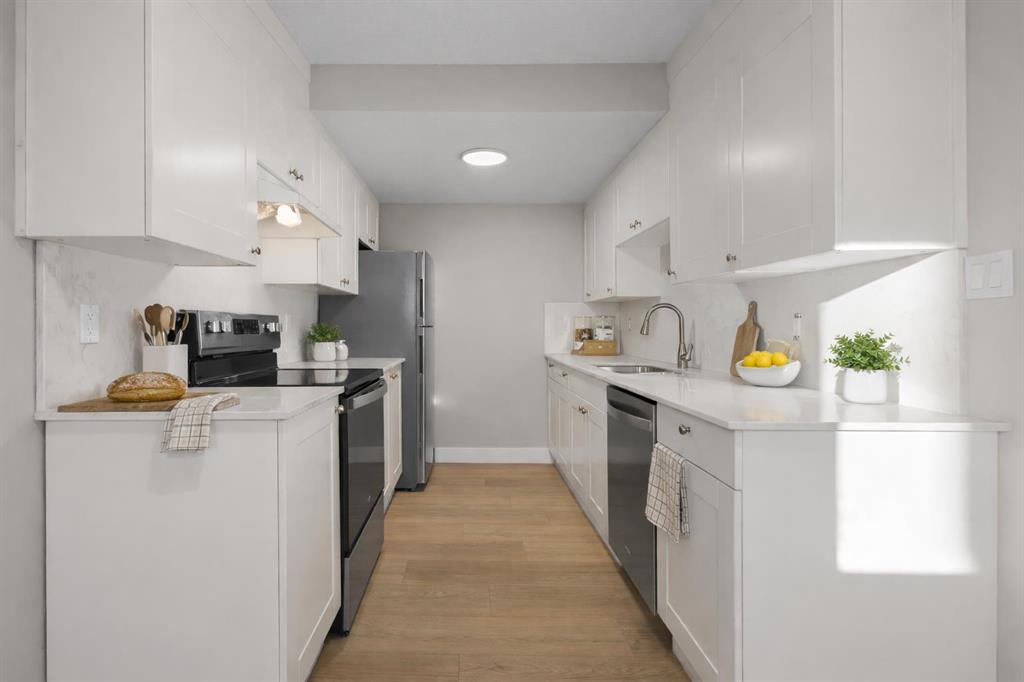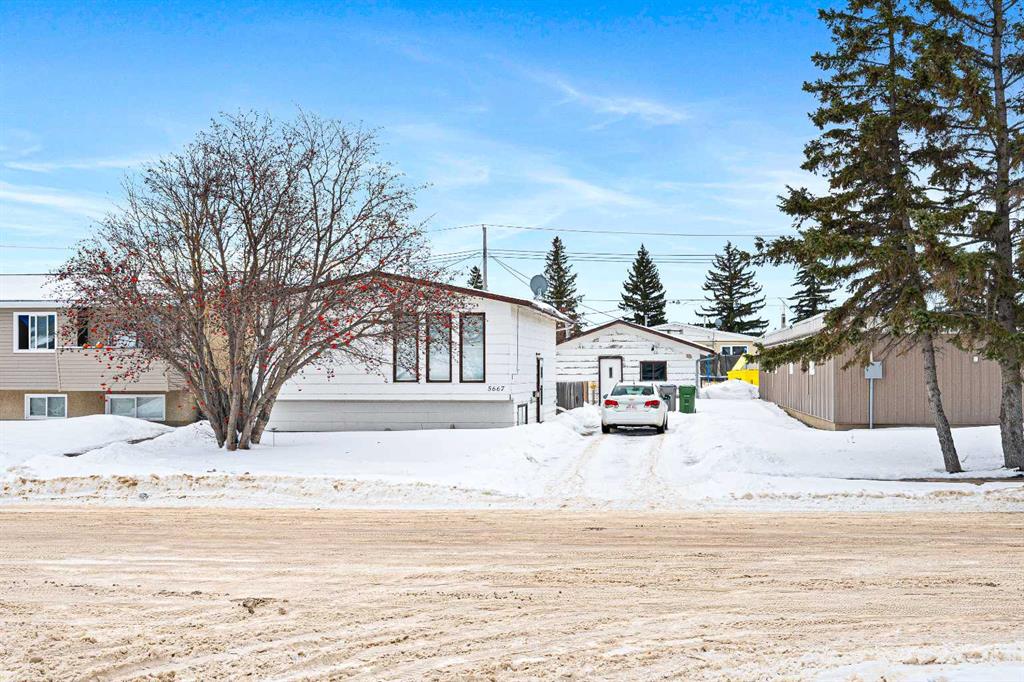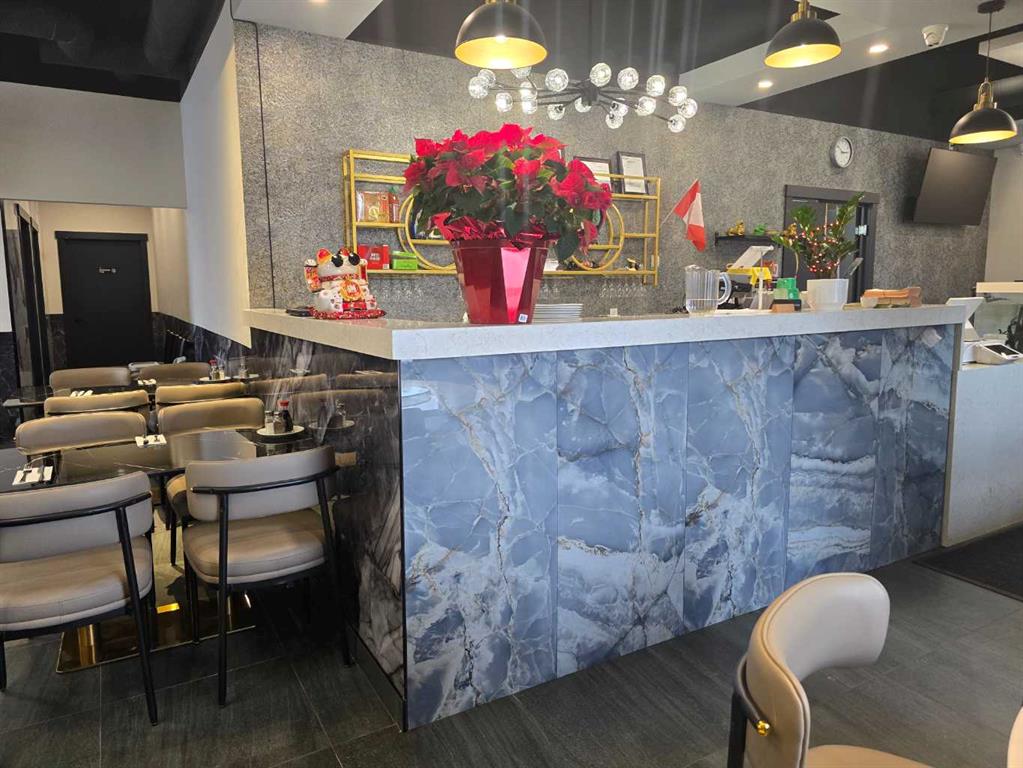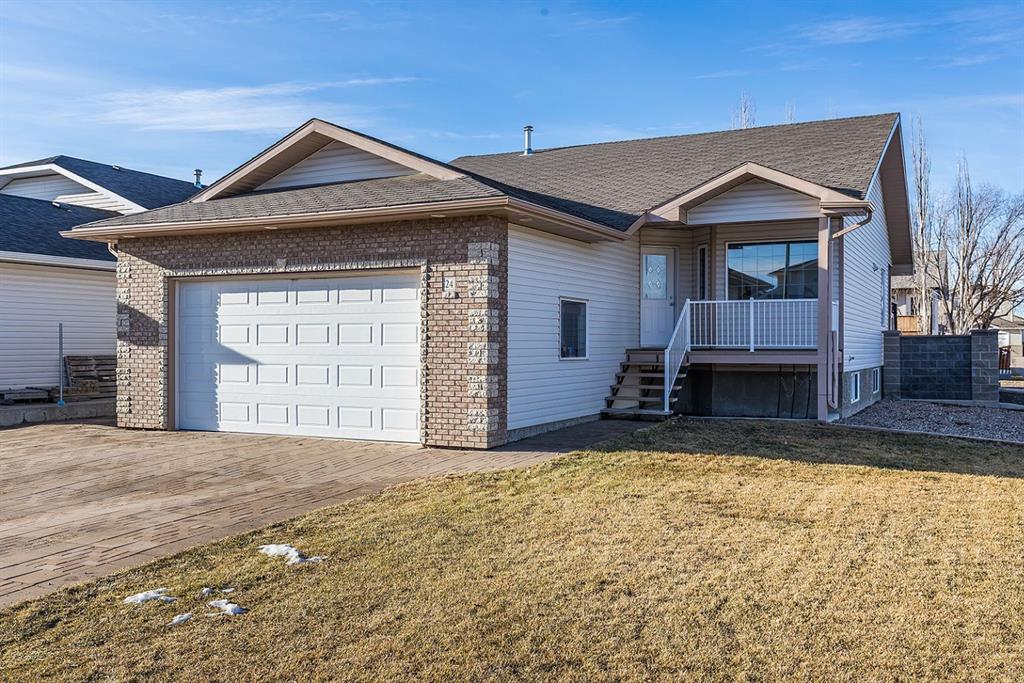6, 4515 7 Avenue SE, Calgary || $289,900
Turn-key and fully renovated, this move-in ready townhome is an ideal opportunity for first-time buyers, young families, or investors looking for a property that requires absolutely no work. Offering nearly 1,500 sq ft of finished living space across three levels, this home combines modern upgrades with a functional, family-friendly layout.
The bright main floor features a comfortable living area that flows seamlessly into the fully renovated kitchen, complete with quartz countertops, stainless steel appliances, modern cabinetry, and space for dining. A convenient 2-piece powder room adds everyday functionality, making the main level perfect for both daily living and entertaining.
Upstairs, you will find three well-sized bedrooms with brand new carpet, along with a fully updated 4-piece bathroom featuring a newly tiled tub and shower surround. The fully finished basement adds valuable bonus living space with pot lights throughout and a separate laundry room, ideal for a family room, home office, gym, or flex space.
Thoughtful upgrades are found throughout the home, including quartz countertops throughout, luxury vinyl plank flooring, new carpet, fresh paint, new doors, updated baseboards and casing, and modern lighting, creating a clean and cohesive contemporary feel from top to bottom.
Located in a family-friendly community, this home is within walking distance to schools and playgrounds and is conveniently close to shopping, restaurants, public transit, and Marlborough Mall. With 3 bedrooms, 1.5 bathrooms, a fully finished basement, and immediate possession available, this property is vacant, easy to show, and ready for immediate occupancy.
Listing Brokerage: The Real Estate District










