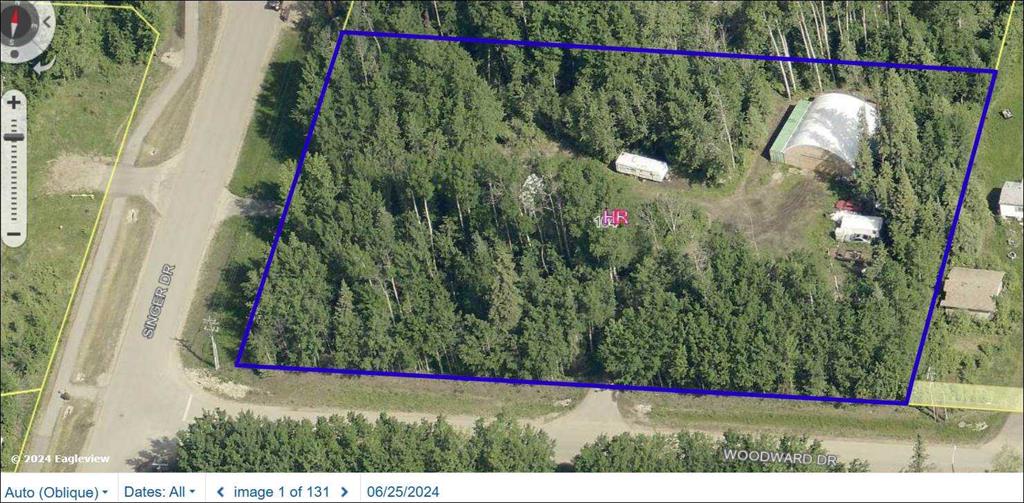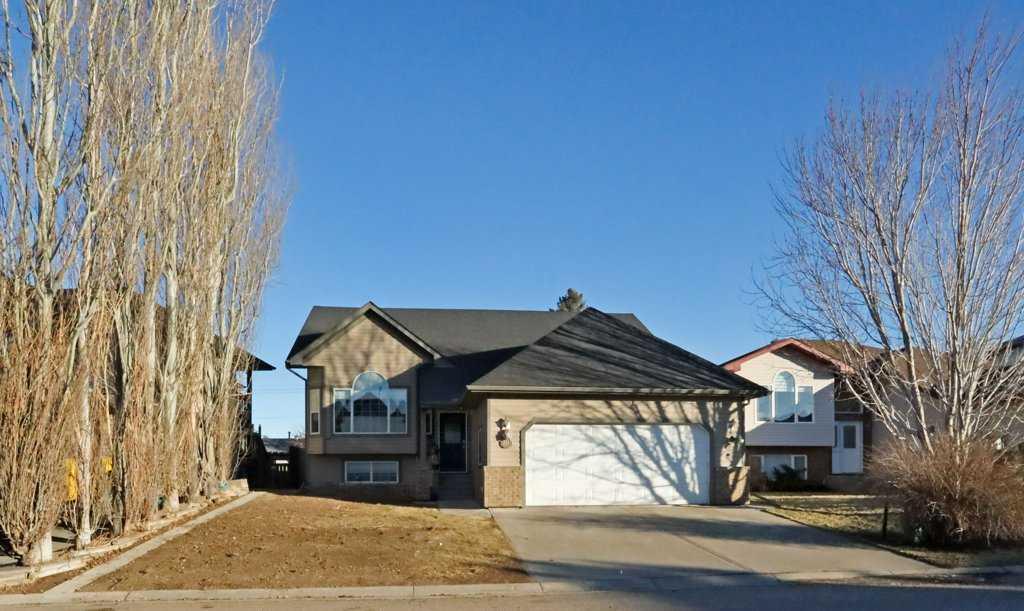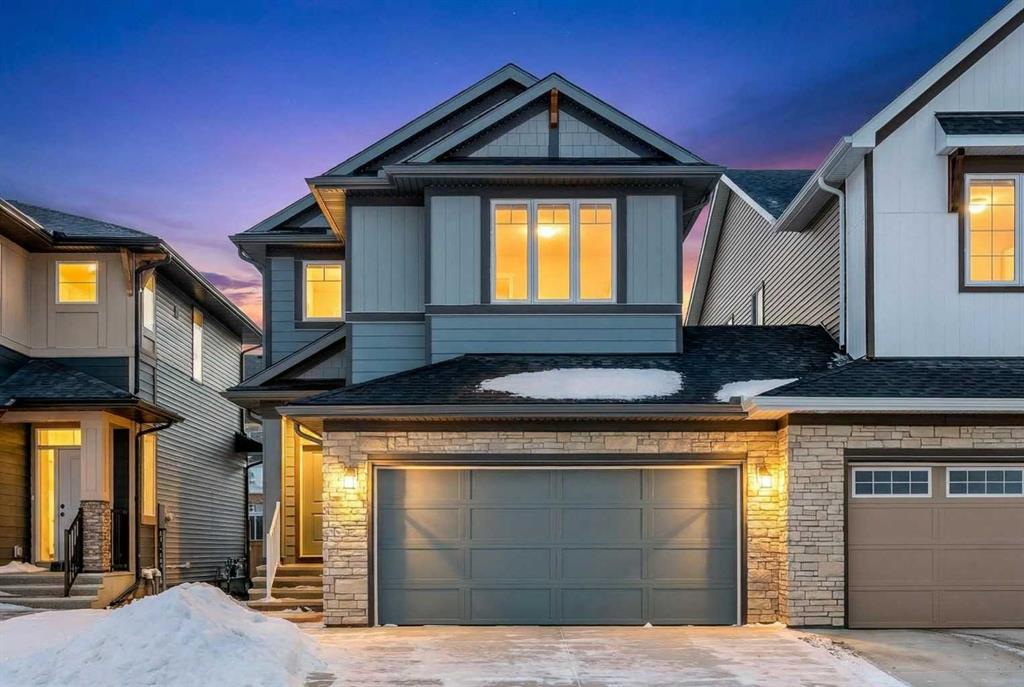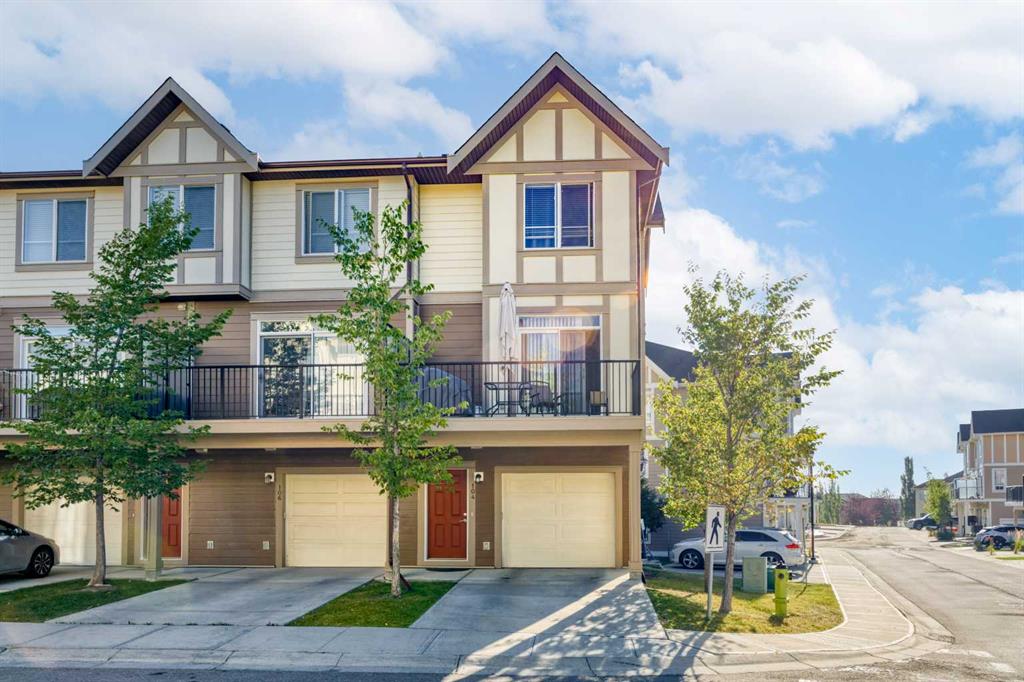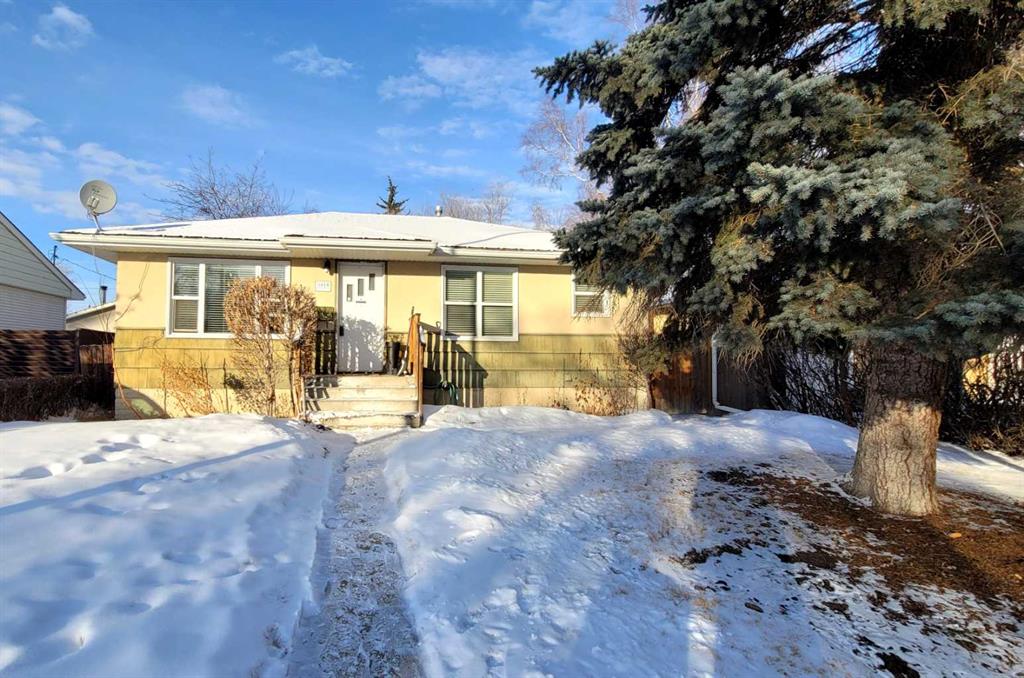53 Creekside Passage SW, Calgary || $694,900
Welcome to this exceptional Morrison Homes Franklin I model, a beautifully designed two-storey semi-attached home is ideally situated in the sought-after and rapidly growing community of Sirocco at Pine Creek. Boasting 1,976 sq. ft. of thoughtfully developed living space above grade, this home offers an intelligent layout that balances modern elegance with functional design, complemented by a front-attached double garage and a side entry, providing both convenience and everyday practicality for families of all sizes.
The main floor showcases a bright, open-concept layout that flows seamlessly, with durable and stylish finishes designed to impress. The kitchen is a standout feature, with a contemporary two-tone design featuring grey lower cabinetry and white upper cabinets, accented with black hardware, full-length cabinetry, and quartz countertops throughout, offering an ideal space for meal preparation, entertaining, or casual family gatherings. A spacious island adds prep space and seating, while stainless steel appliances and a gas range rough-in make this kitchen fully equipped for modern culinary needs. The adjacent dining and living areas are anchored by a grey tile feature wall, creating a sophisticated focal point that enhances the home’s welcoming atmosphere.
A thoughtfully designed mudroom with built-in cabinetry connects seamlessly to the garage and side entry, providing excellent storage for outerwear, footwear, and everyday essentials. A conveniently located powder room completes the main level, combining style with practicality.
Upstairs, the home offers three generously sized bedrooms and a large rear-facing bonus room, perfect for a family media area, playroom, or additional living space. The private primary suite features a walk-in closet and a spa-inspired ensuite with tiled flooring and a glass shower enclosure, providing a tranquil retreat. Two additional bedrooms share a full bath, also finished with high-quality tiled flooring, while top-floor laundry adds convenience to daily routines, and soft carpeting throughout enhances comfort and warmth.
The unfinished basement presents a versatile space ready for future development, allowing homeowners to create additional bedrooms, recreational areas, or a custom home office, tailored to meet their family’s needs and lifestyle.
Situated in a vibrant community with easy access to parks, walking and cycling pathways, schools, and future amenities, this home combines functional living, high-end finishes, and long-term flexibility. The Franklin I model at 53 Creekside Passage is an exceptional opportunity for buyers seeking a stylish, thoughtfully designed home that offers both immediate comfort and the potential to expand in the years to come.
Listing Brokerage: Real Broker










