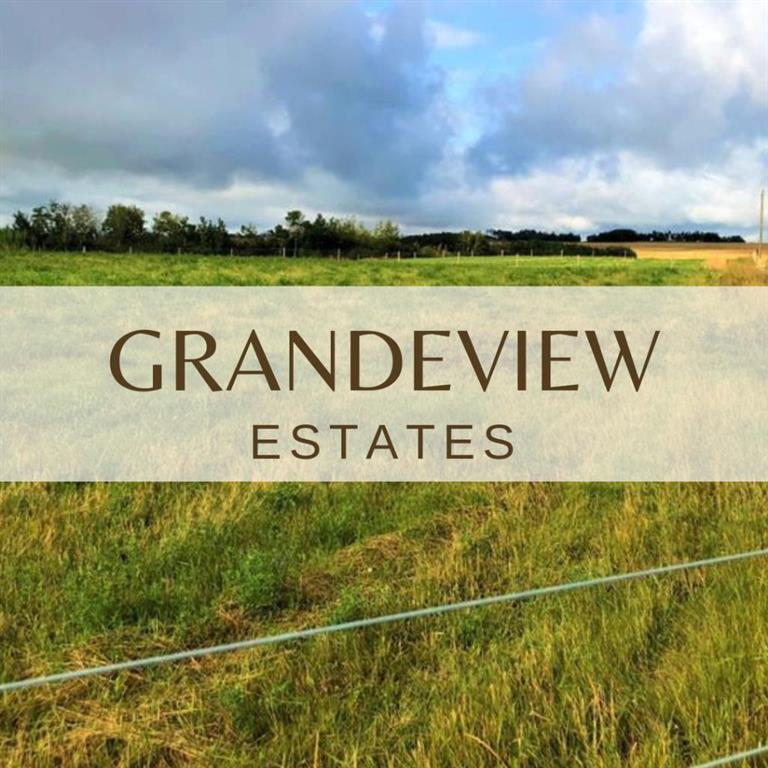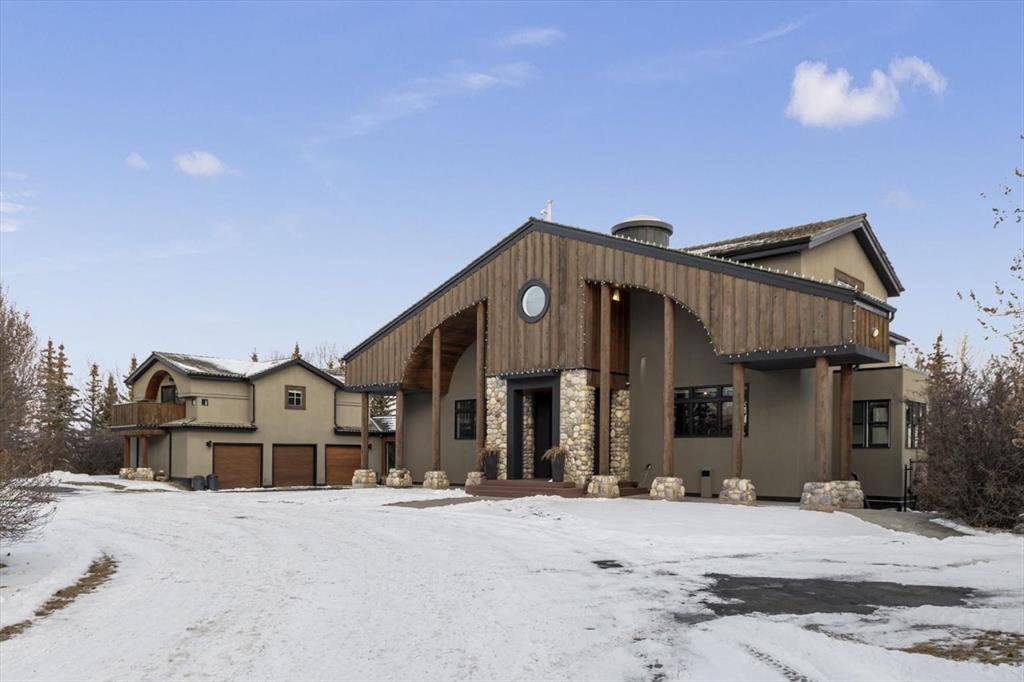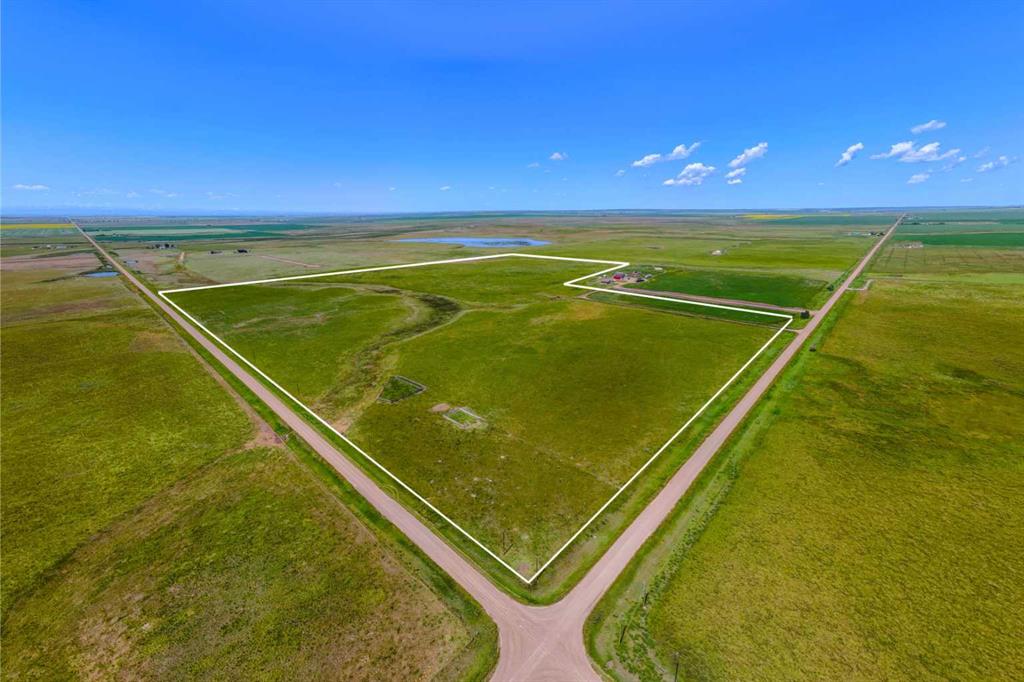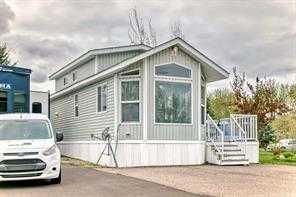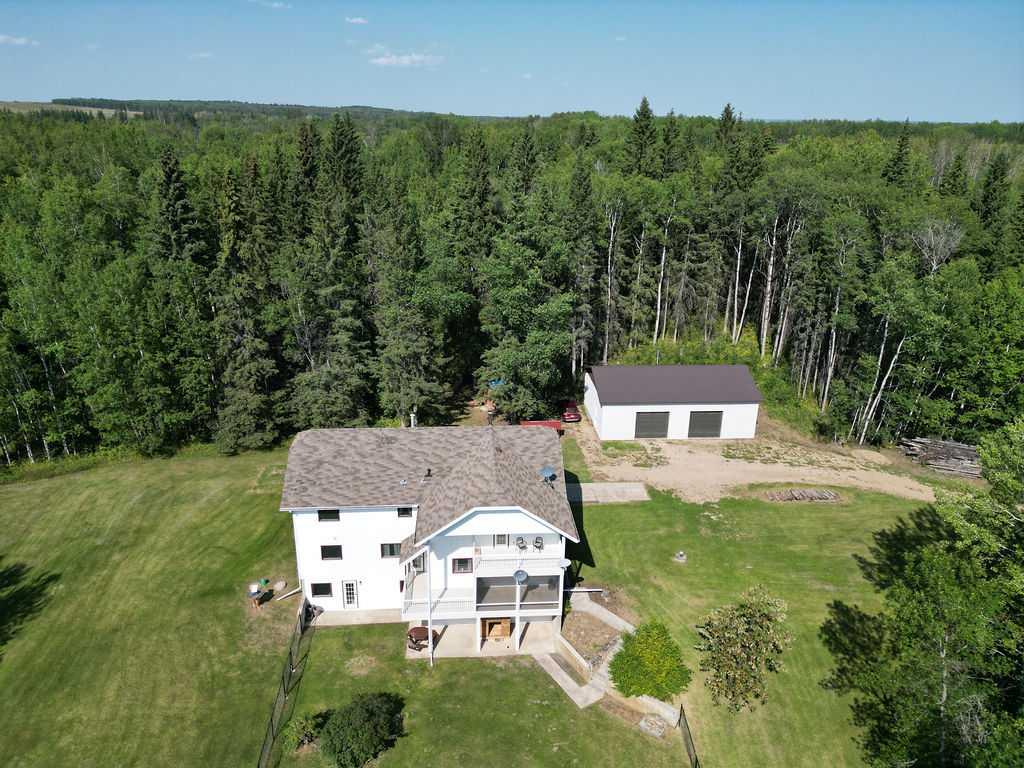19 Bearspaw Summit Rise , Rural Rocky View County || $2,450,000
Some homes are designed for function, others for style - this one was designed for something more. Set on just over two acres in Bearspaw, this residence reveals its character the moment you arrive: sweeping curves in the architecture, river rock columns, and a presence that promises there\'s a story around every corner.
Step inside and a circular skylight draws your eye upward, casting light through a graceful rotunda that anchors the home. Those architectural curves continue throughout - in hallways, railings, and built-in niches designed for art and treasured pieces.
The main level presents two interconnected living spaces with remarkable flexibility. The larger room, currently configured as an expansive dining area easily seating 14, features soaring ceilings, a river rock fireplace, and walls of windows. The adjacent sitting area offers a more intimate scale. These spaces can easily trade purposes - a generous living room with traditional dining to the side, or kept as designed for those who entertain on a grand scale.
Throughout the home, reclaimed barn-board sourced from England creates warmth against contemporary elements - concrete countertops, sleek fixtures, clean architectural lines. It\'s a considered contrast that feels both grounded and refined. The kitchen embodies this aesthetic, aged wood cabinetry meeting industrial concrete surfaces, a breakfast nook tucked into the window.
The primary suite offers a spa-inspired ensuite with pebble stone walls, open shower, and deep soaker tub. Two additional bedrooms, family bathroom and laundry facilities share the upper level, accessed from curved hallways with a striking circular opening overlooking the rotunda.
The walkout level opens to casual gathering space, a fourth bedroom, bathroom, exercise area and a very unique dual wine cellar and cigar humidor. A glass breezeway connects the main house to a secondary garage with self-contained guest suite above - Murphy beds and lounge space equally suited as creative studio or home office. For the collector: a separate garage bay accessed by fingerprint recognition, purpose-built for a prized vehicle.
Outside, the property unfolds with equal intention. In-ground pool, hot tub, and firepit create spaces for every season. Circling a stone platform at the heart of the grounds, a moat crossed by two wooden bridges - a meditative feature that speaks to the thoughtfulness woven throughout.
For the right person, this won\'t simply be a beautiful property. It will feel like home.
Listing Brokerage: Real Broker










