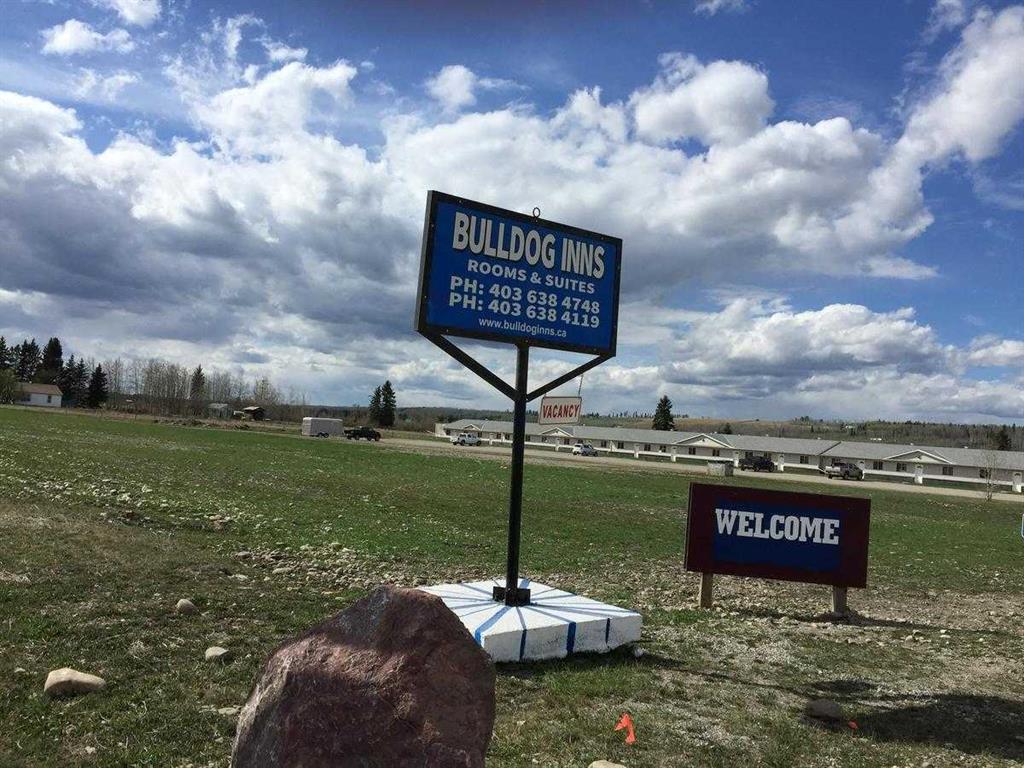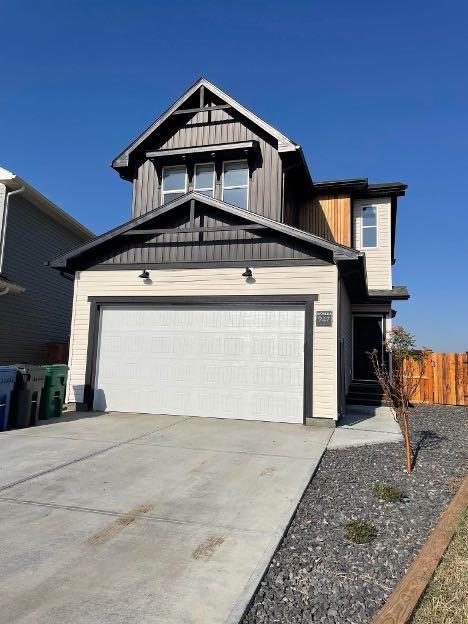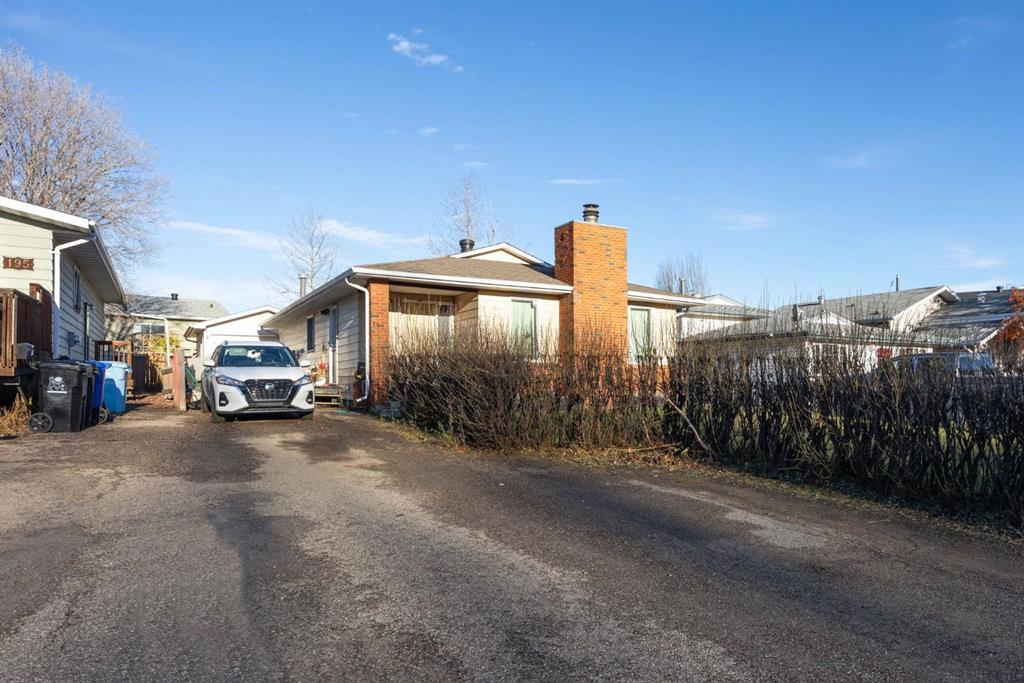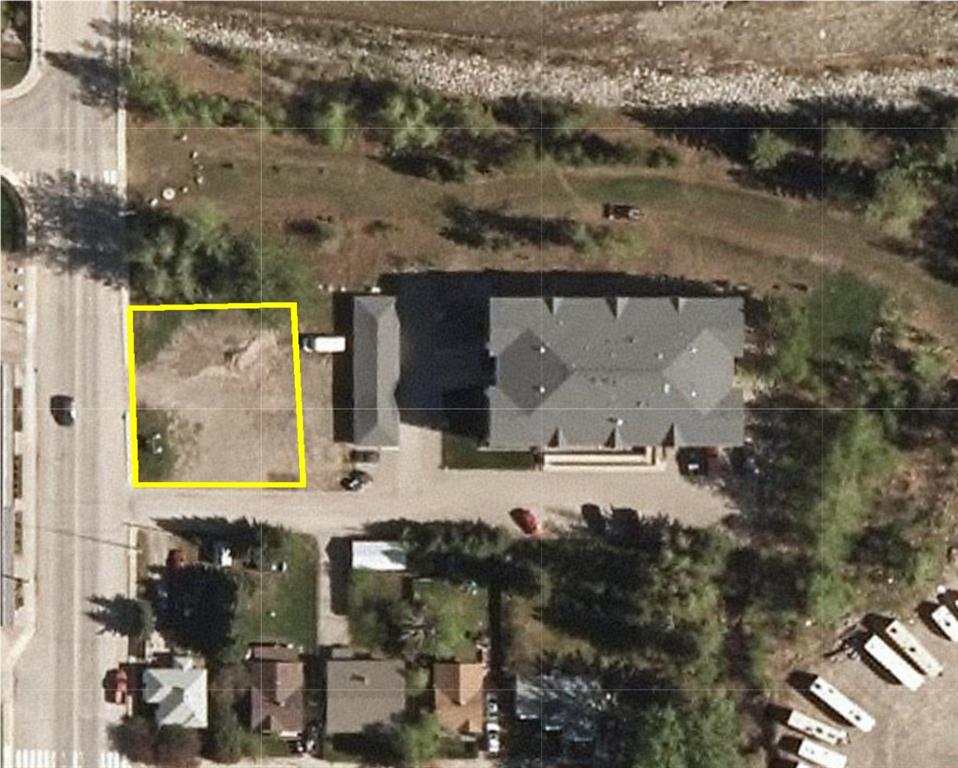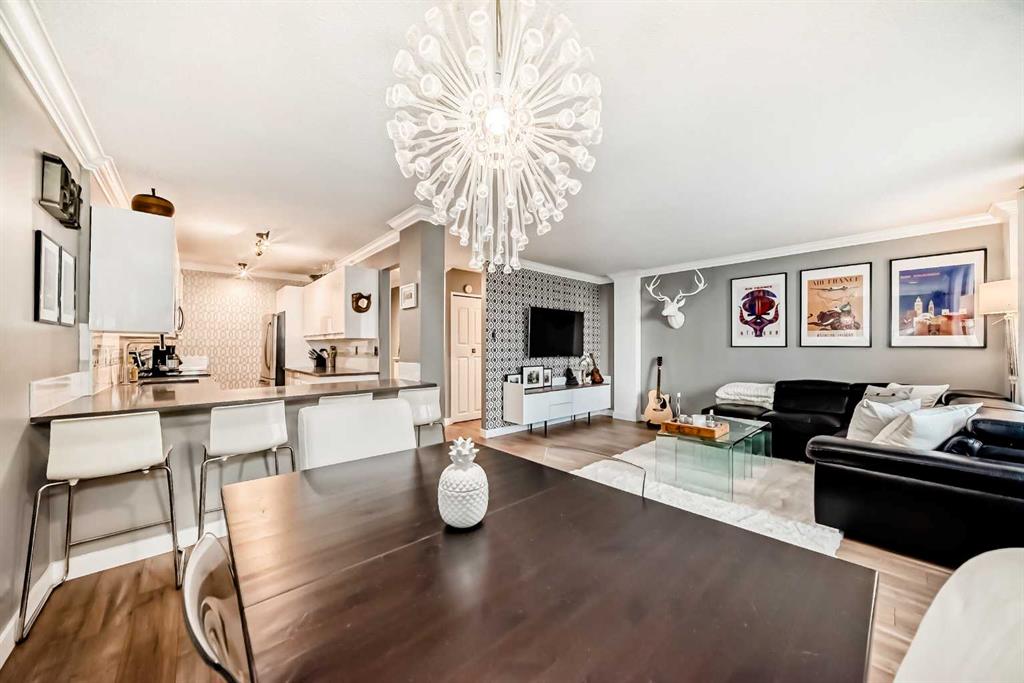205, 1213 13 Avenue SW, Calgary || $324,875
Get ready to fall in love! Absolutely STUNNING home! FULLY RENOVATED HOME! Sunny South Facing Home | End Unit | One of the few complexes in this area WITHOUT Post Tension Cables. Proudly welcoming you home to Manor House – this well-cared for, well managed complex features this STUNNING 2-bedroom home that has been transformed and modernized, in the desirable Beltline neighbourhood – just steps away from all the action! Your new home is ideally tucked away in a quiet corner. Inside you will instantly appreciate the new beautifully elegant luxury vinyl plank flooring throughout the home which matches the modern décor throughout. The home features exceptional updates and upgrades throughout, which start out in the striking kitchen. The kitchen has been completely renovated, highlighted by all-new cabinetry and stunning Quartz gun metal grey countertops, with undermount sink. Counter level seating awaits, perfect for visiting with friends and family as you entertain from your exquisite gourmet kitchen. Updated SS appliances await. There is ample space for a deep freeze IN your kitchen, without losing any counter or cupboard space! Just off the kitchen is a large dining room, which can easily host a sizable dining table. This home features beautiful crown moulding throughout; as well as beautifully updated lighting throughout. The large stunning living room is an exceptional space, large enough to accommodate all of your furniture, providing plenty of space to relax or provide the ideal space to entertain friends and family! The tour continues with 2 large closets, and an updated & stunning 4-pc bathroom. The Primary bedroom is one of the largest you will find – hosting a King size bed, dresser and nightstands with ease, while still allowing for ample space leftover. The Primary closet features custom built-ins, easily organizing your wardrobe. The secondary bedroom is of excellent size and is the ideal place to host your home office, guest bedroom or use as a Yoga space! Updated vinyl windows allow your home to be energy efficient year-round! The large (11.5x 5 ft) balcony is ready for your enjoyment – offering endless sunshine with a sunny south facing view, perfect to enjoy in the warmer months! There is FREE laundry located on every floor of this superb building. Your new home comes with one assigned secure parking stall + additional storage locker for your items you don’t use every day. There is so much to love about this unique home including its location! A true \'walker’s paradise\' with a walk score of 99/100 – it doesn\'t get any better than this! You can walk or bike easily to work, and take in and enjoy the multitude of local shops, restaurants, pubs, grocery stores, and so much more!
Listing Brokerage: Century 21 Bamber Realty LTD.










