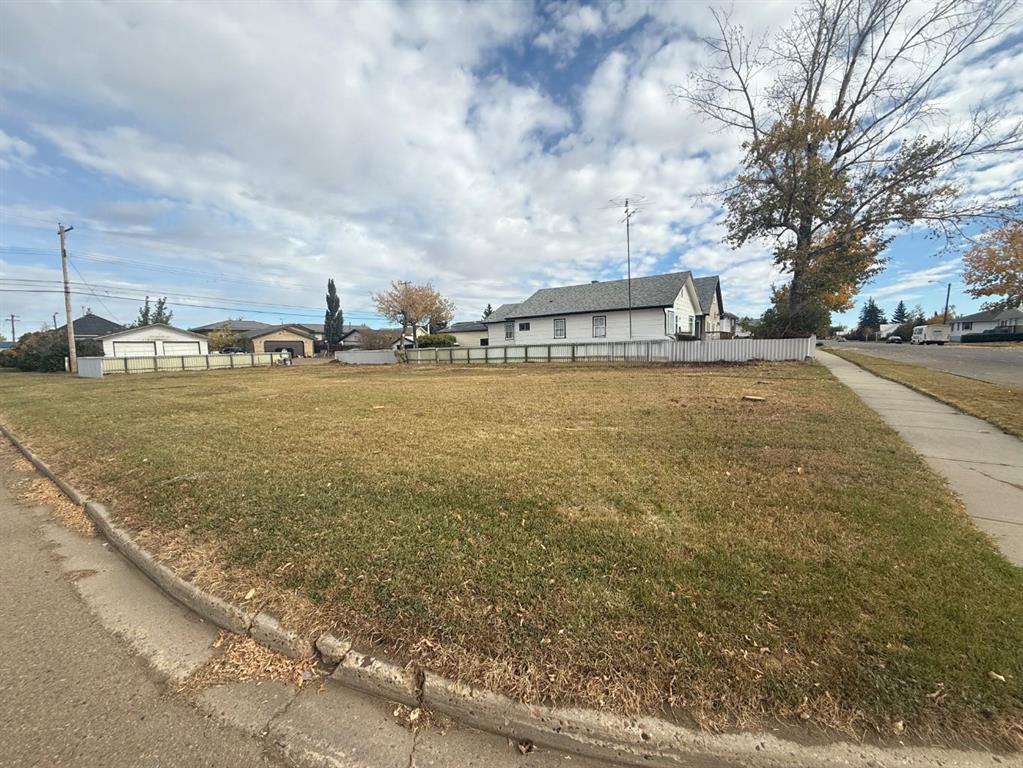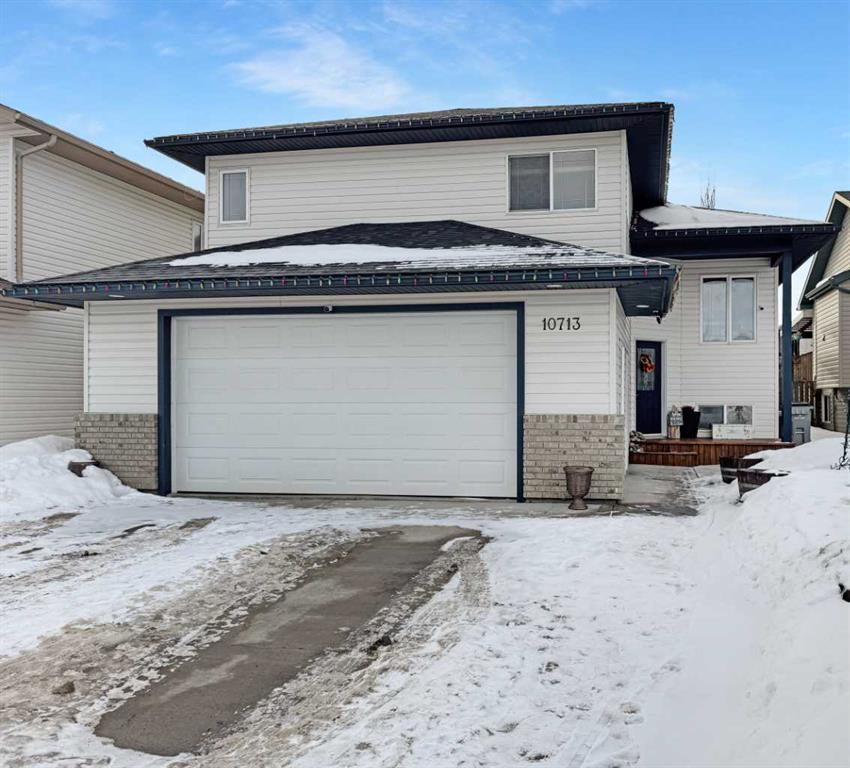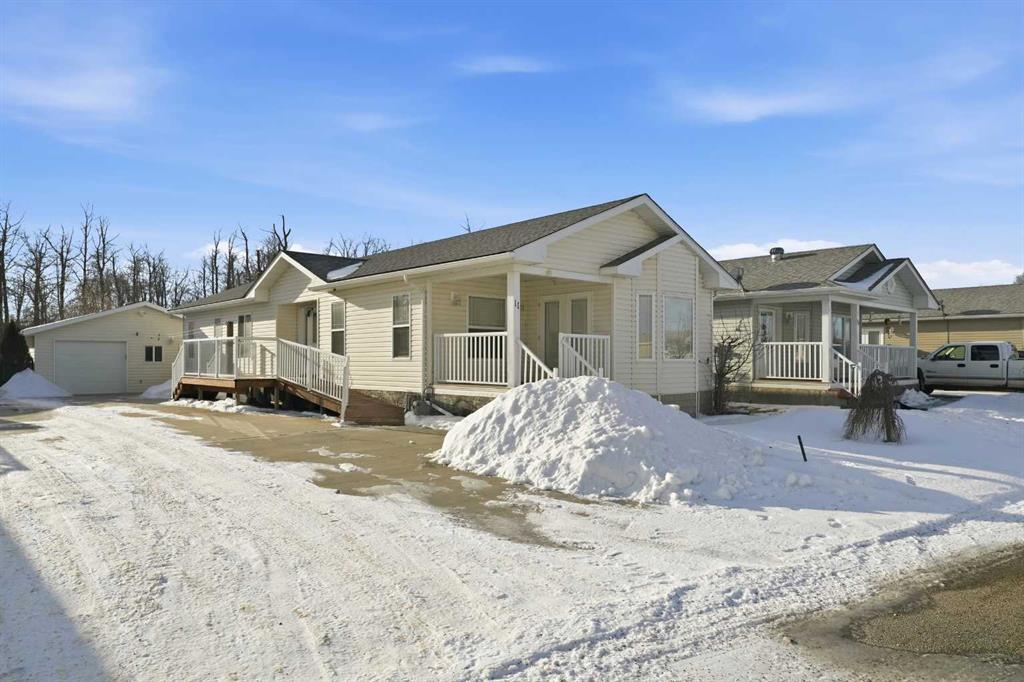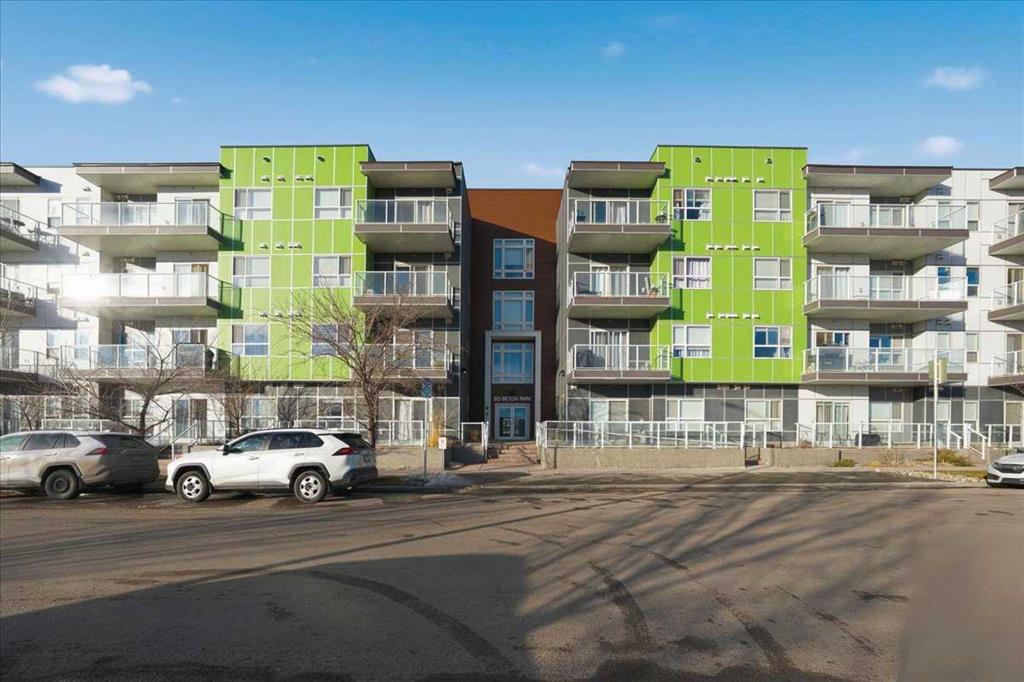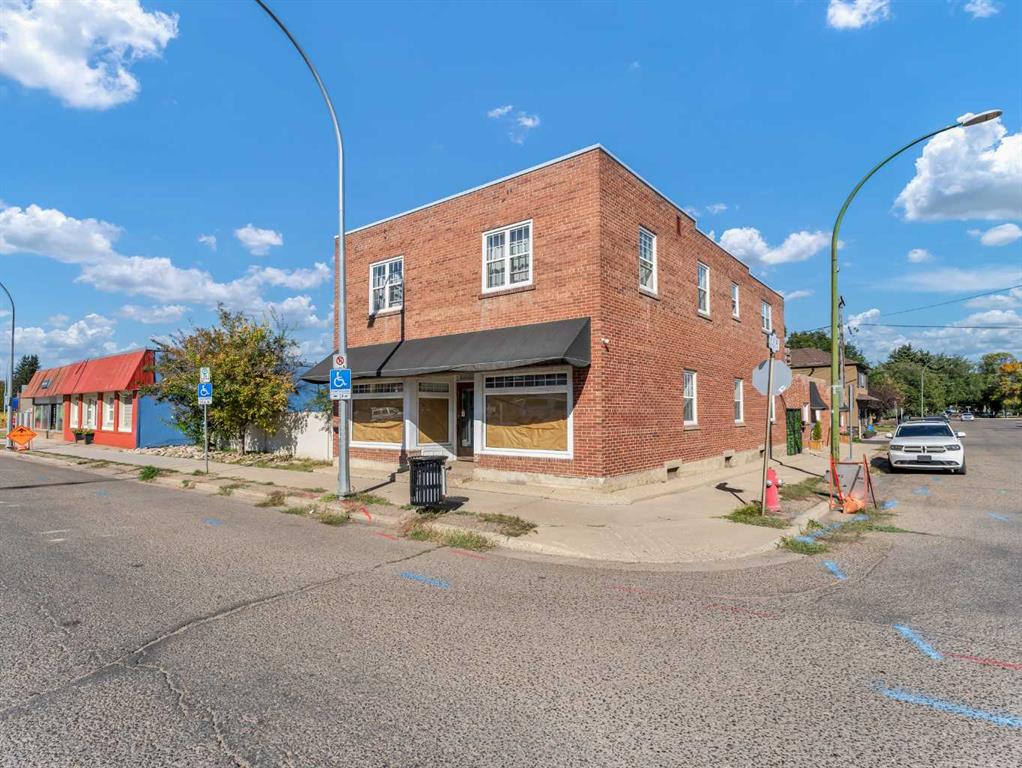339 North Railway Street SE, Medicine Hat || $400,000
Step into a rare opportunity with this urban gem—an iconic brick building blending old-world charm with modern upgrades, nestled in Medicine Hat’s vibrant North Railway District. Eligible for downtown incentives, this property is a standout for entrepreneurs and investors seeking both character and versatility.
The main building’s classic brick façade is beautifully preserved, while extensive renovations deliver peace of mind and contemporary comfort. Most windows and doors have been updated, the chimney has been expertly rebuilt, and the furnaces and A/C systems are new or upgraded for year-round efficiency. Additional enhancements include updated flashing, eaves, security lighting, electrical and lighting upgrades, a modernized washroom in unit 1, drop ceiling update, paint in many spaces, a new security system, and a durable membrane roof.
Flexible Potential:
Mercantile-ready: The main space is ideal for retail, boutique, or creative ventures.
Revenue Generation: Two separate, self-contained units offer excellent rental income potential.
This property is a match for visionaries looking to invest in a prime location with growth on the horizon. Whether you’re expanding your business, launching a new venture, or seeking a live/work lifestyle, this urban masterpiece delivers flexibility, income, and a piece of local history.
Don’t miss your chance to own a cornerstone in Medicine Hat’s most exciting district! Contact your real estate agent to discover what needs to be done to customize this property to meet your needs!
Listing Brokerage: GRASSROOTS REALTY GROUP










