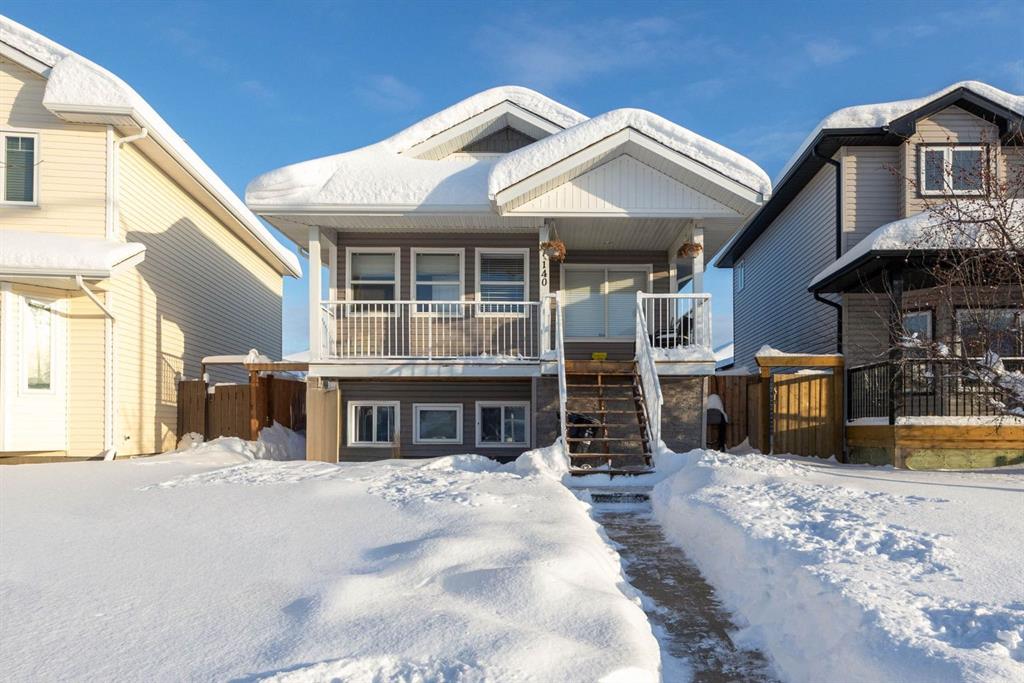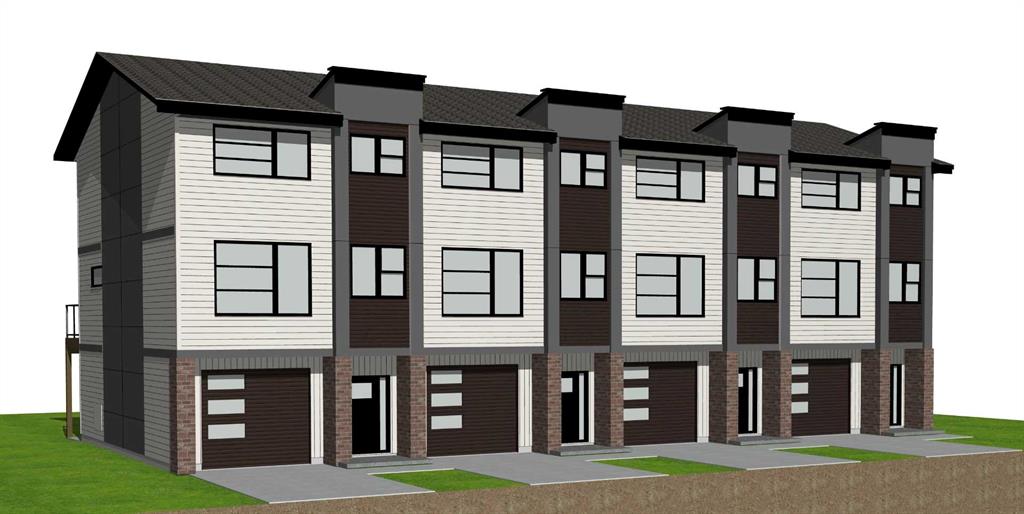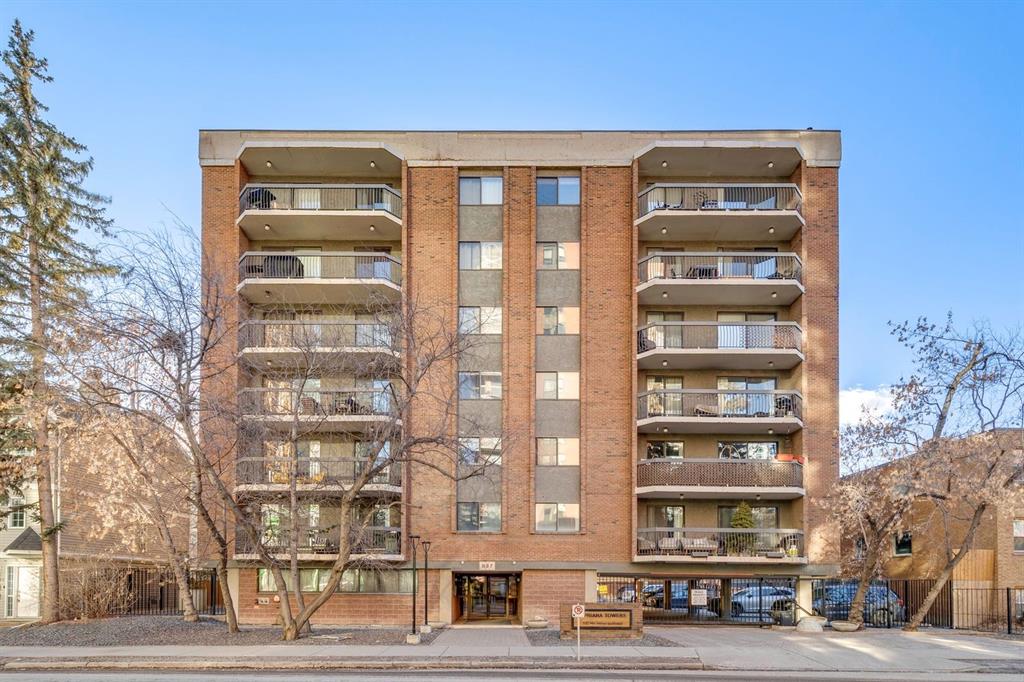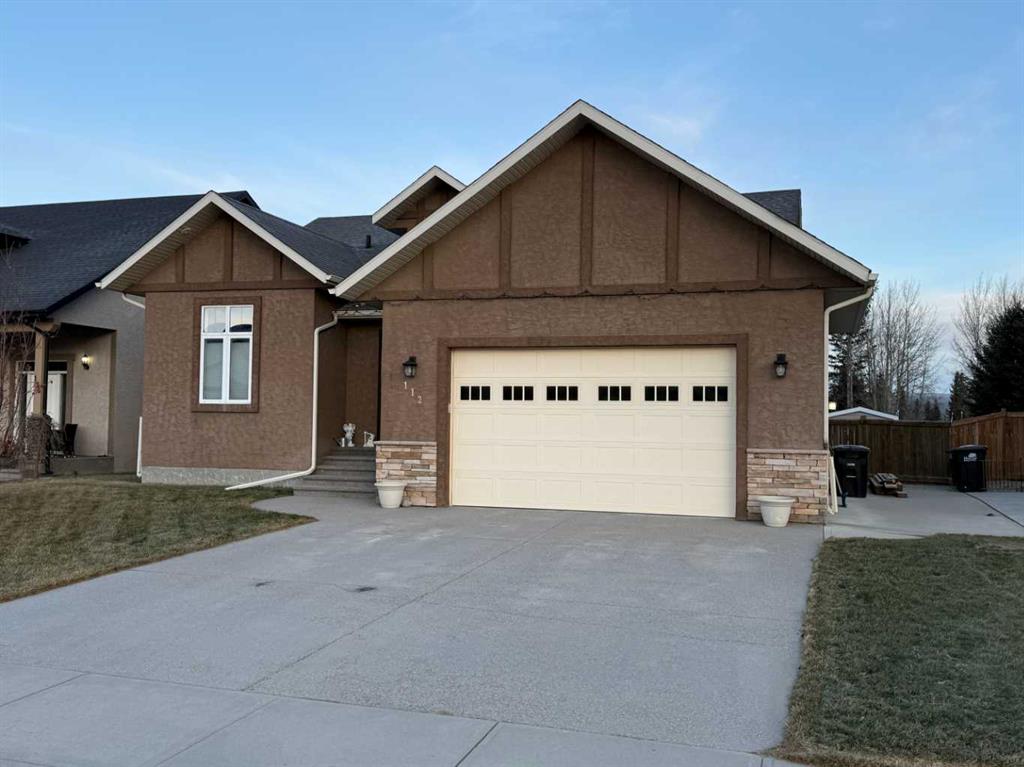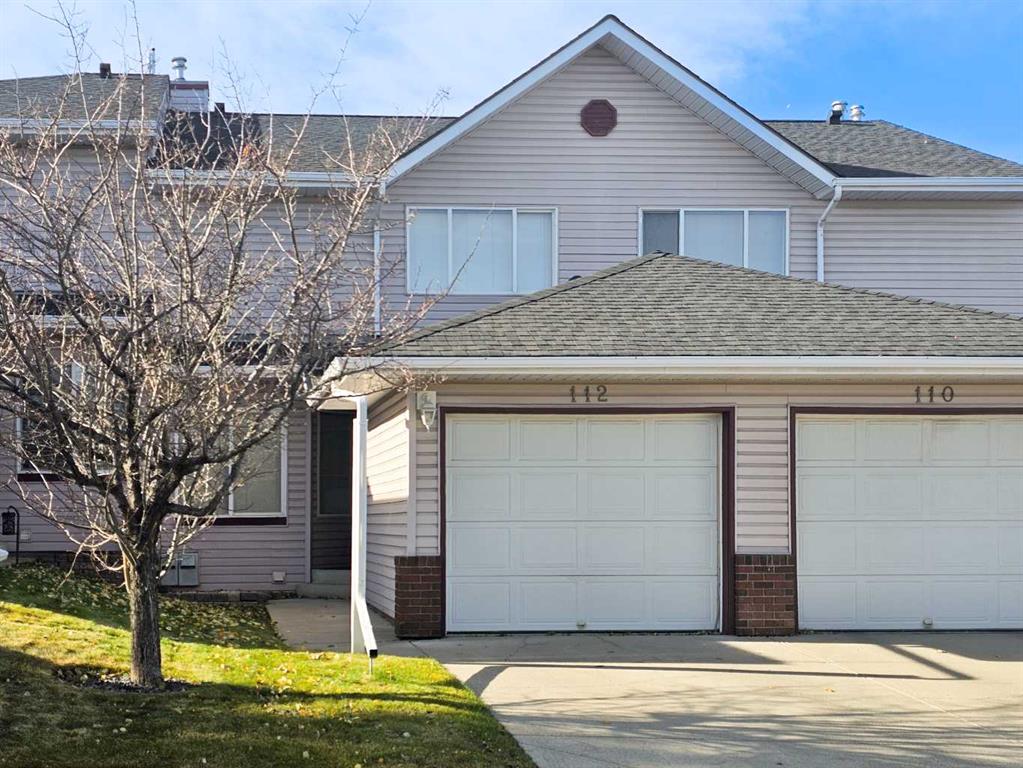112 Trestle Place , Hinton || $669,000
Welcome to 112 Trestle Place, located in one of Hinton’s most desirable executive-style neighborhoods on the far west end of town offering quick access to the stunning Rocky Mountains while still being within walking distance to local shopping and the grocery store.
This well appointed bungalow offers 1,514 sq ft on the main level plus a fully developed basement, delivering both space and functionality. The main floor features high end finishes throughout, including hardwood flooring and stone countertops, and is designed with an open-concept layout ideal for everyday living and entertaining. You’ll find three bedrooms on the main level, including a spacious primary suite complete with a 5-piece ensuite and walk-in closet, along with a 4-piece main bathroom and the convenience of main floor laundry.
The basement is exceptionally well laid out, offering two additional bedrooms, another 4-piece bathroom, a large and inviting family room, and a beautifully finished wet bar perfect for hosting. In floor heating and ample storage make this lower level comfortable and practical year round.
The exterior is finished in durable stucco, a top choice for longevity and added wildfire protection. The backyard is nicely developed with added trees, planters, a storage shed, greenhouse, and a stamped concrete patio located just below the upper deck. Creating a private and functional outdoor space. Out front, you’ll appreciate the attached double garage, RV parking, and a dedicated RV sani-dump along the side of the garage.
With its thoughtful floor plan, elevated level of finish, and rare parking options, this home is a true gem and not to be overlooked.
Listing Brokerage: RE/MAX 2000 REALTY










