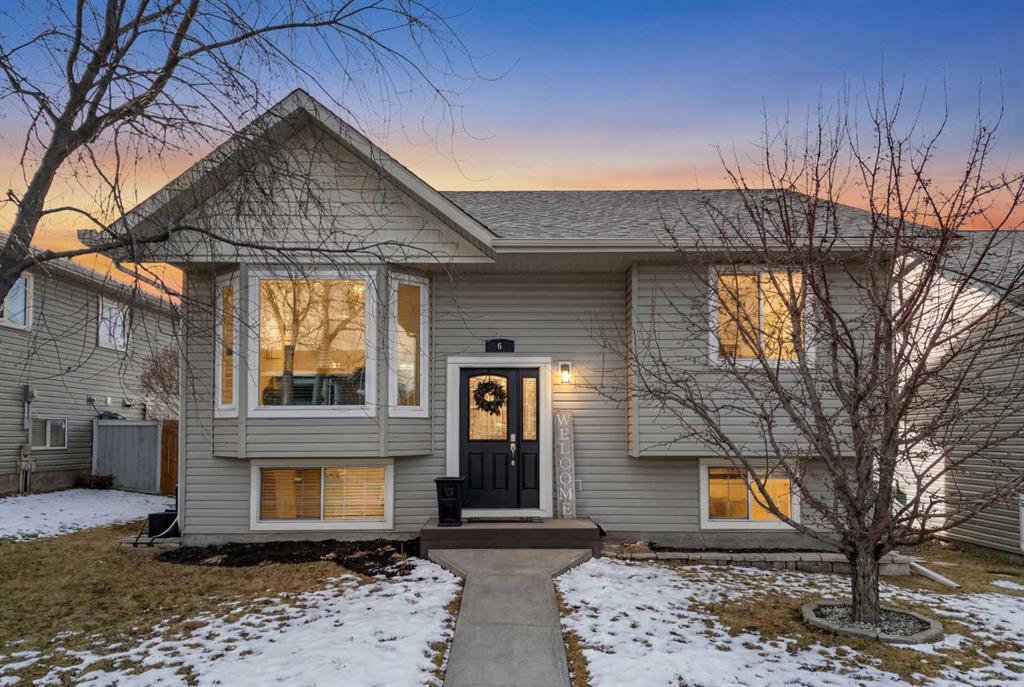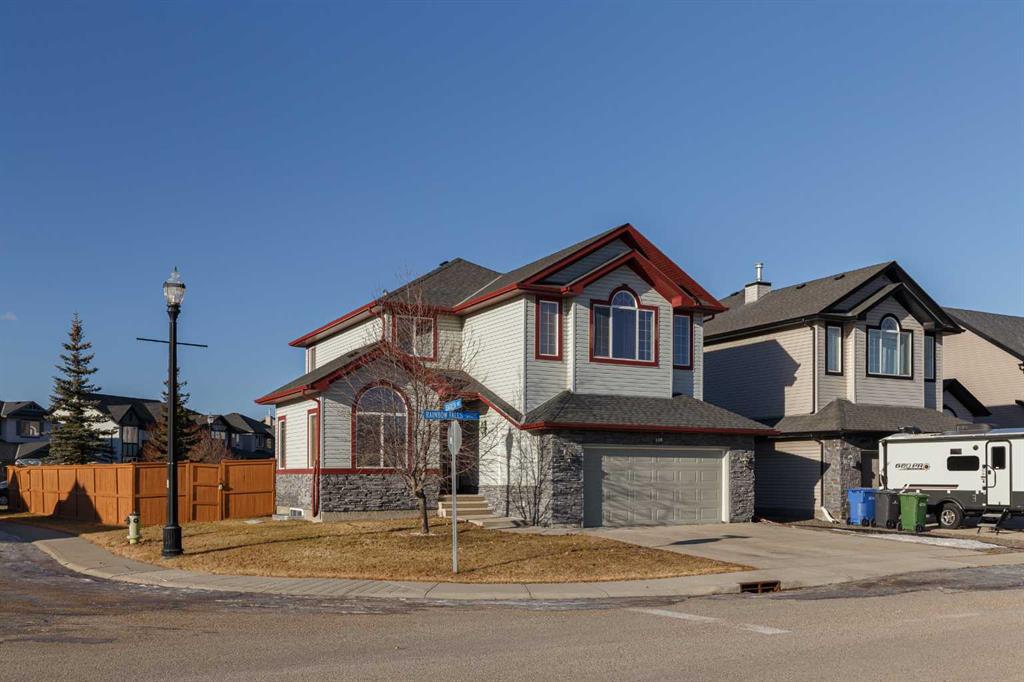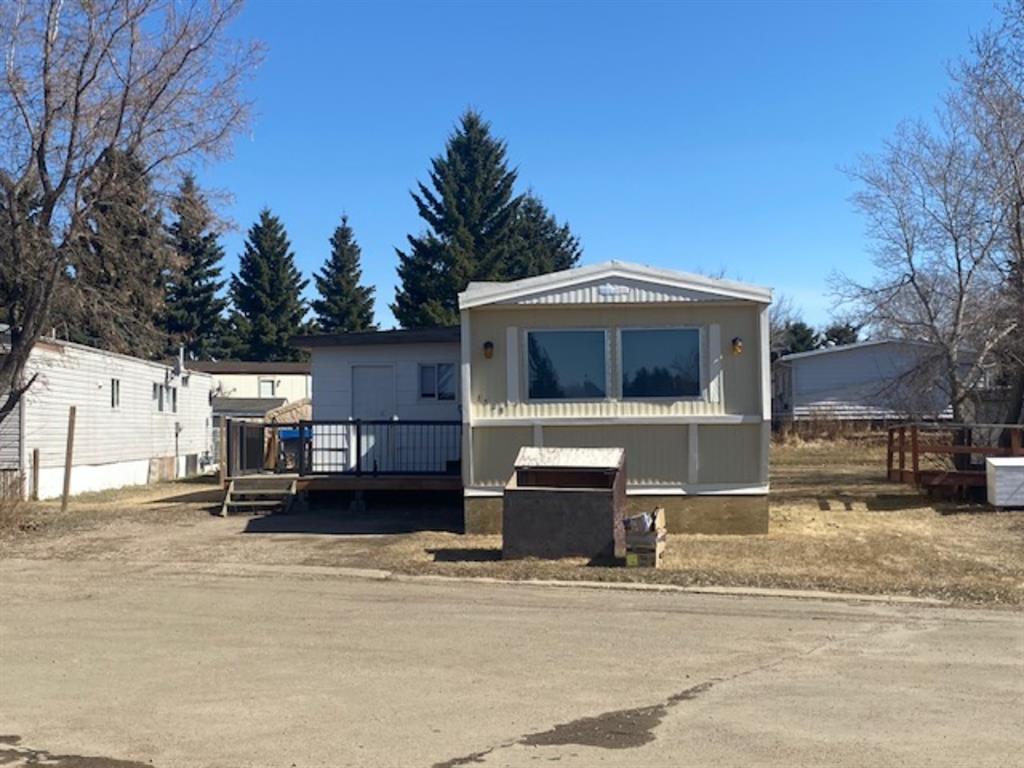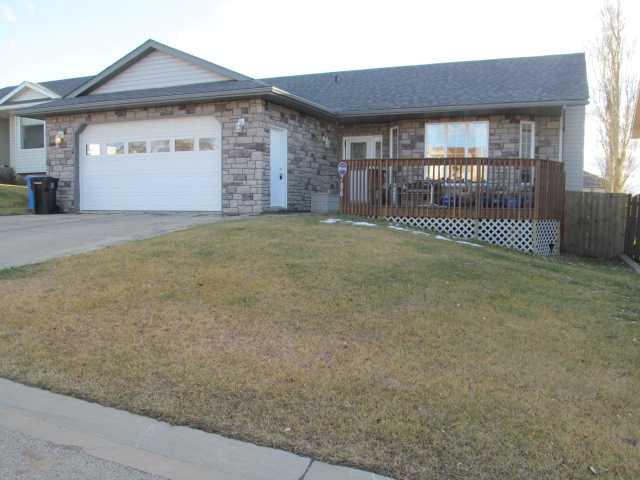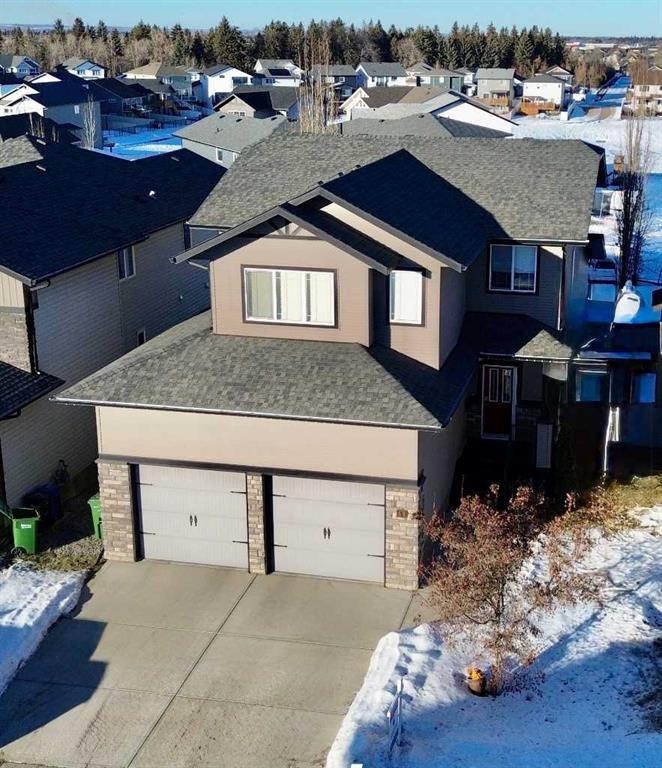68 Thompson Crescent , Red Deer || $669,900
The perfect family home in the desirable Timberstone community! This immaculate 2-story walk-out features 4 bedrooms and 4 bathrooms, perfectly designed for modern living. The open-concept main level boasts 10-foot ceilings and a spacious layout, ideal for entertaining. The beautiful kitchen featured under/over and in-cabinet lighting, a large granite island, upgraded stainless steel appliances, including a gas stove, soft close cabinets, RO water tap, water supply line for espresso maker, and convenient walk-through pantry with adjustable shelving. Step out from the bright dining area onto the covered deck that offers stunning views of the park. The deck has aluminum railing, privacy screens, gas line for bbq or patio heaters, and stairs leading down to the fully fenced and landscaped yard and shed. Upstairs, the luxurious master suite awaits, showcasing a spa-like ensuite with air tub, 4ft shower, double sinks with granite countertops, water closet, and a large organized walk-in closet. You\'ll also find two spacious bedrooms, an upper floor laundry, and a generous bonus room with infloor heating providing extra space for multiple uses and cozy family gatherings. The bright walk-out basement features large windows and direct access to a concrete patio in the backyard, creating another great entertaining space. It includes a sizeable family room, an additional bedroom, and a full bathroom with a custom walk-in shower. Upgraded plumbing and electrical work throughout the home includes a built-in reverse osmosis system, water softener, and energy-efficient boiler for in-floor heating in the basement, garage, and bonus room. The heated double-attached garage (24’x24’) is equipped with hot and cold water, floor drains, and high ceilings for extra storage. With allergy-friendly laminate and tile flooring throughout (no carpet), this home is not just beautiful but practical too. Conveniently located within walking distance to schools and close to Timberstone Village and Clearview Market, this is the perfect place for your family to grow. Make 68 Thompson Crescent your forever home!
Listing Brokerage: RE/MAX real estate central alberta










