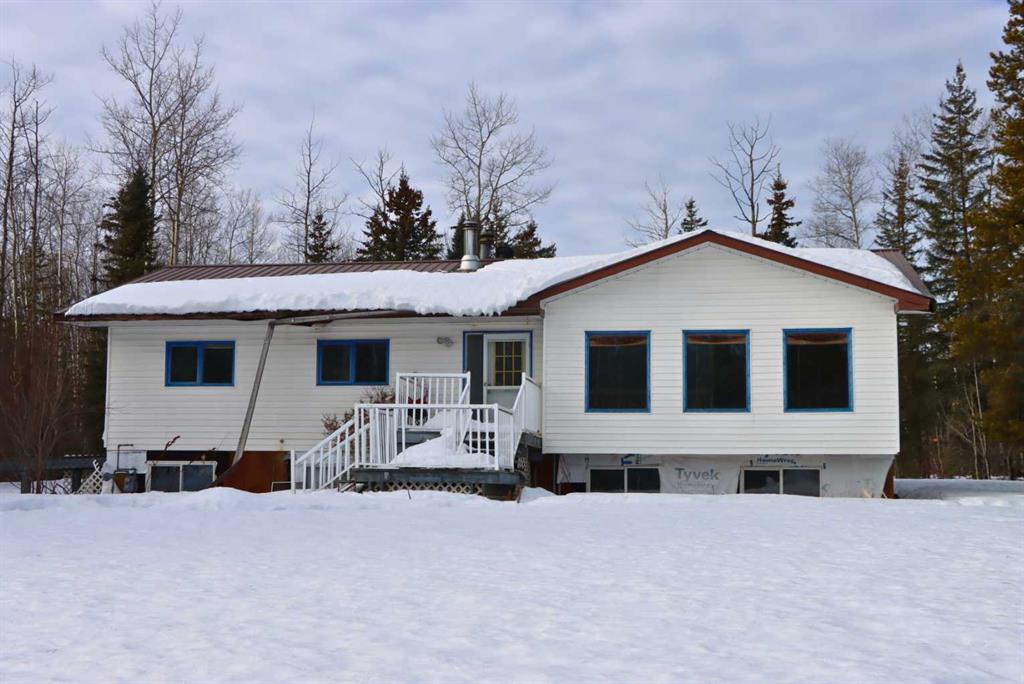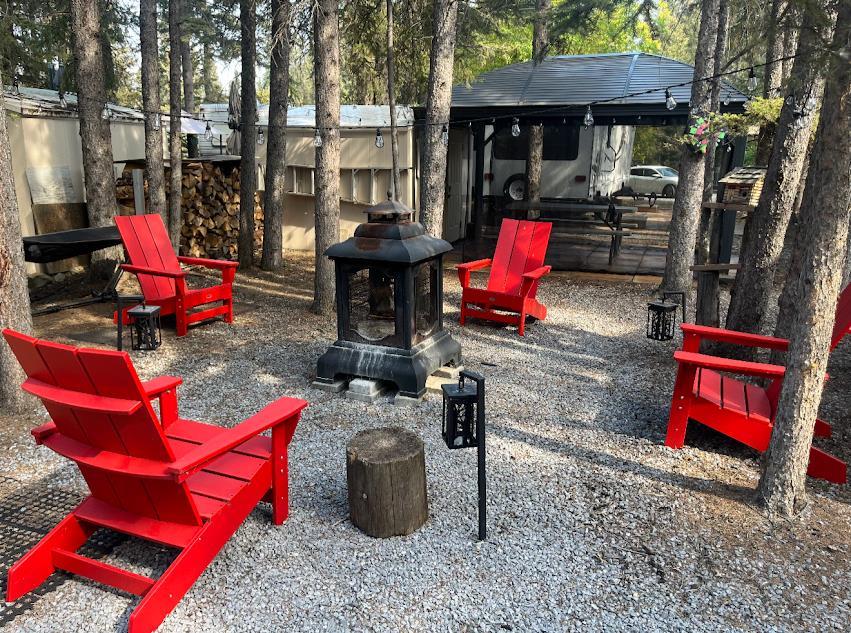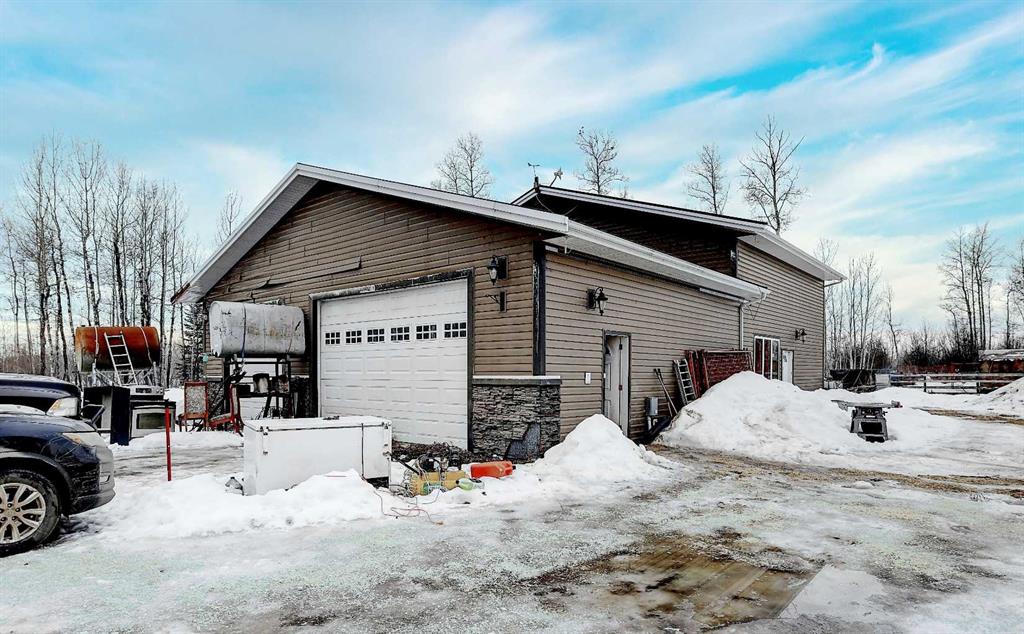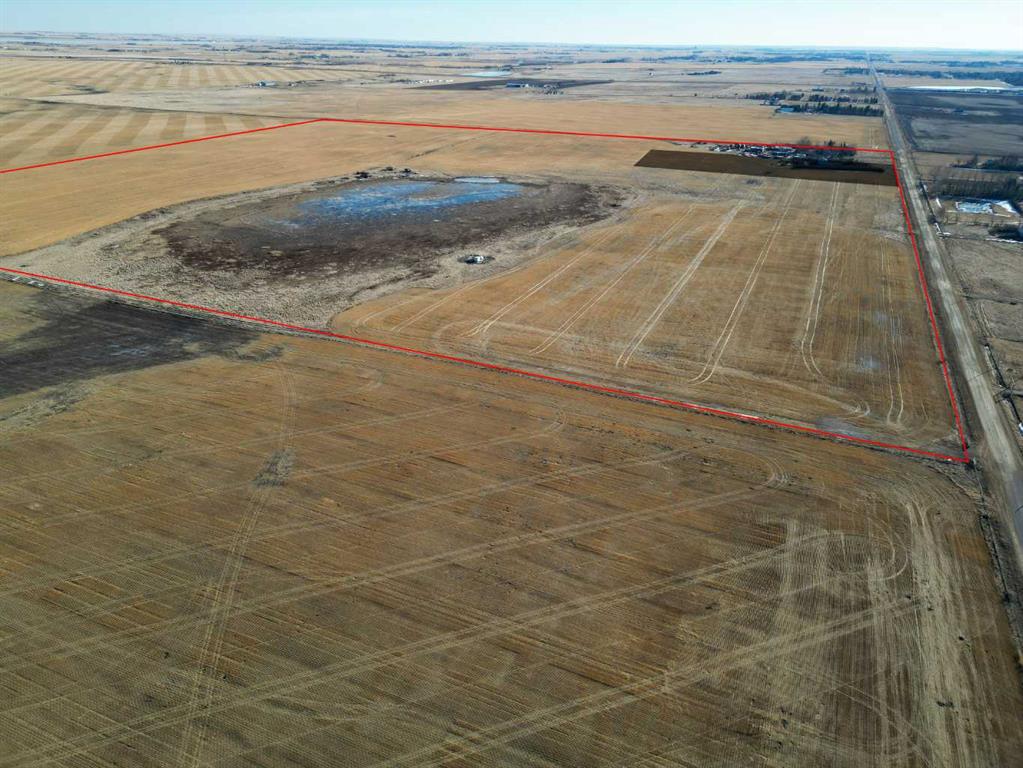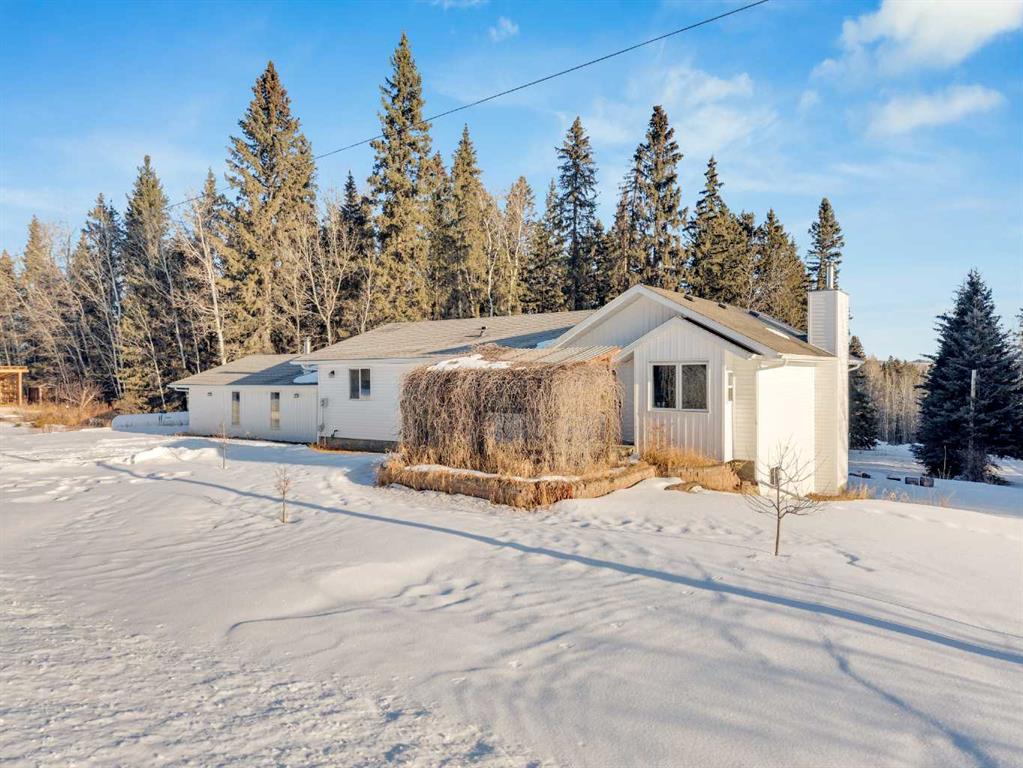422051 Range Road 25 , Rural Ponoka County || $527,900
Welcome to this extensively upgraded acreage offering 3.56 acres backing directly onto the Blindman River, complete with accessible river trails, a private oxbow pond, and peaceful views north toward the Town of Rimbey from the backyard. This 4 bedroom, 3 bathroom home has undergone significant improvements over the years, creating a truly move-in-ready rural property where major systems and finishes have already been addressed. Inside, you’re greeted by a spacious, light-filled entrance that opens into a stunning lower family room featuring soaring ceilings, expansive windows, and a striking fireplace with custom hearth and surround—an ideal space for gathering and entertaining. The home offers a functional layout with a large upper den overlooking the backyard, perfect for a home office, reading nook, or flex space. The backyard is a standout feature, offering both river frontage and a secluded oxbow pond that is ideal for winter ice skating and features a small island with a picnic table, creating a unique and peaceful retreat rarely found on acreage properties. Recent upgrades include a new roof, siding, soffit, fascia, windows, kitchen and pantry, updated bathrooms, flooring, paint, high-efficiency heating and cooling systems, in-floor heat, multiple wood stoves, and more—offering long-term peace of mind and energy efficiency. The property is equally impressive outdoors with productive gardens, fruit trees, raised beds, a covered workspace, and multiple storage sheds. A rare opportunity to own a turn-key, river-backing acreage that blends privacy, functionality, and natural beauty, all within close proximity to town of Rimbey.
Listing Brokerage: CIR Realty










