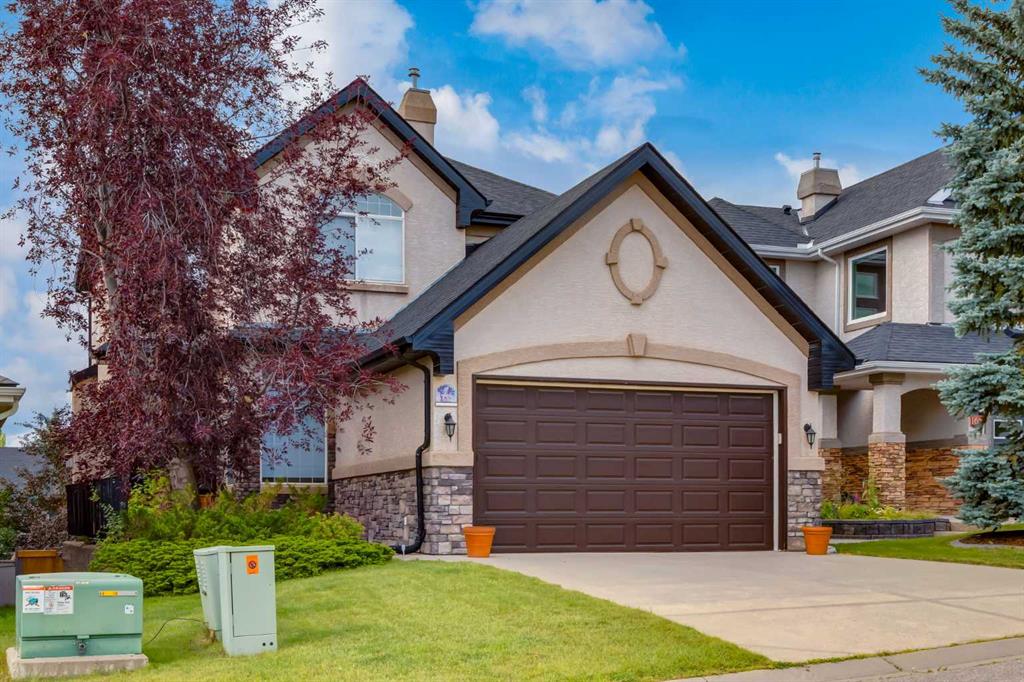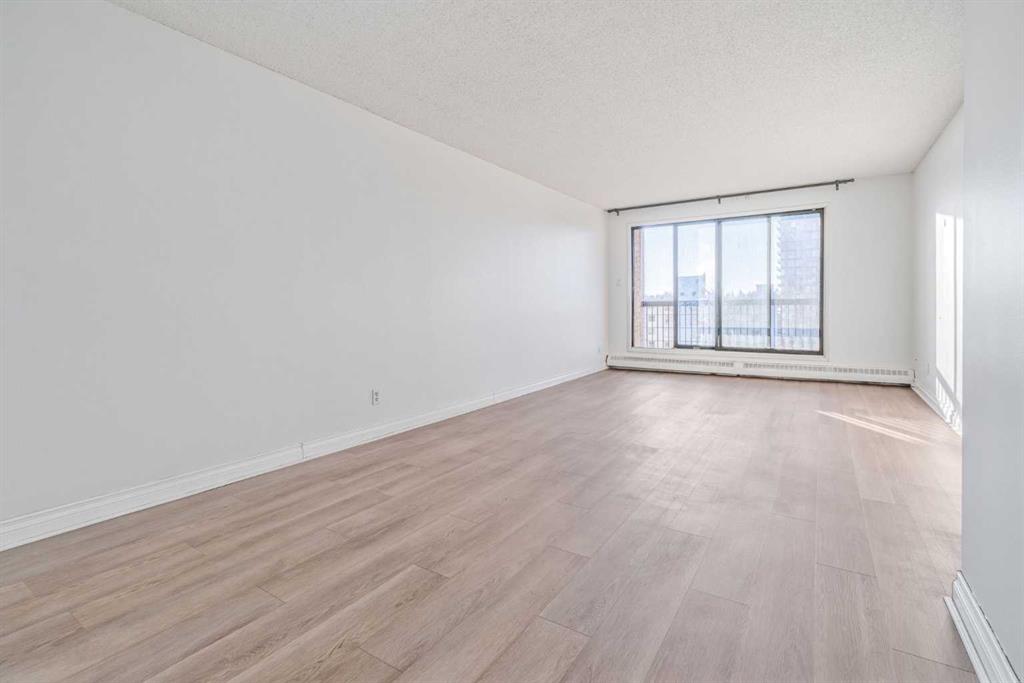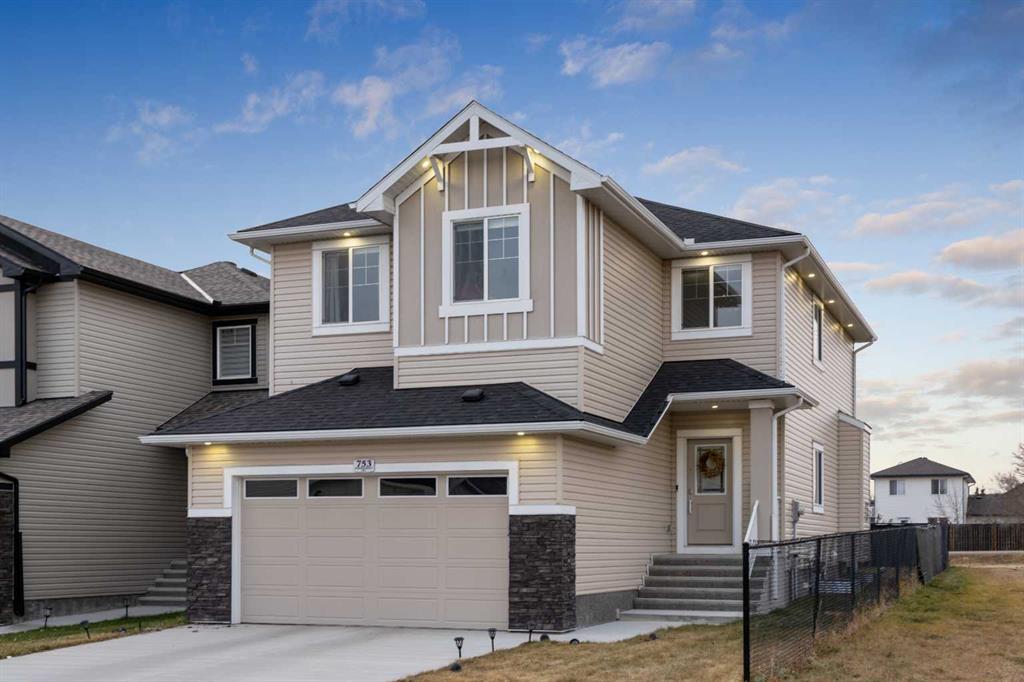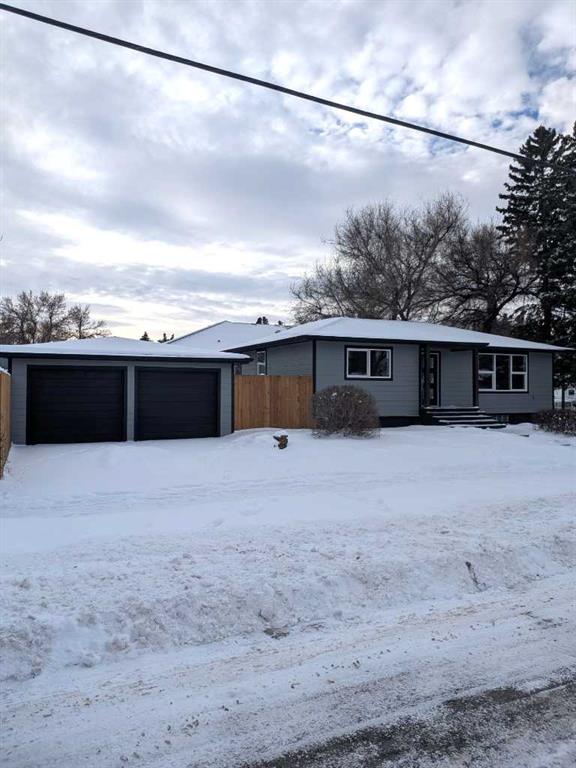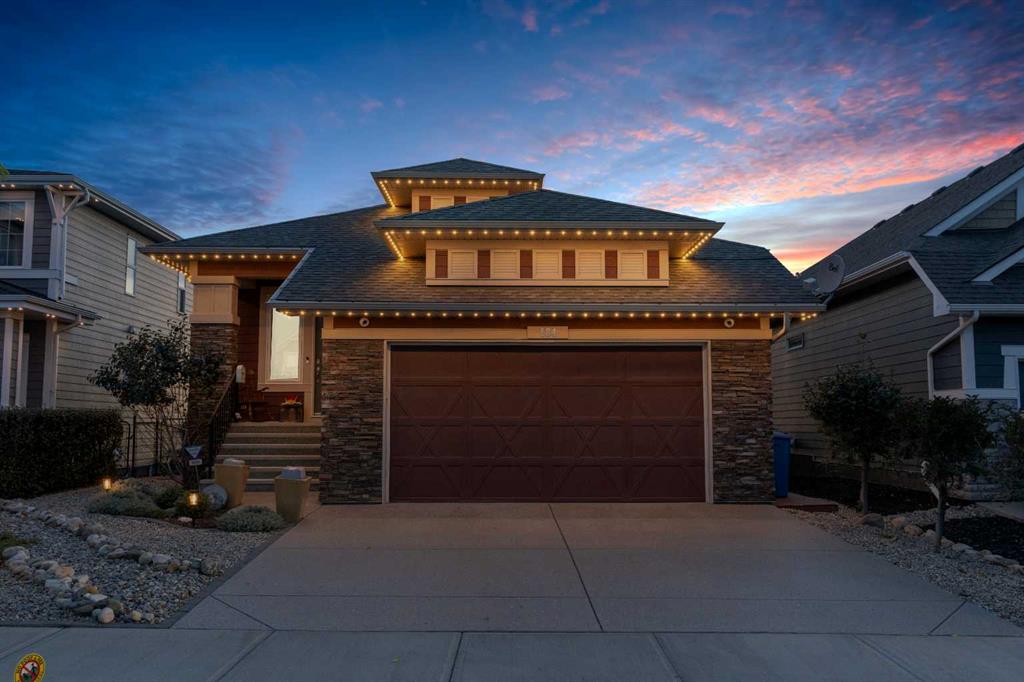169 Tuscany Ridge Park NW, Calgary || $824,900
Welcome to a home that blends thoughtful design, modern updates including porcelain tile floor throughout the main and upper levels, and serene outdoor living — perfectly nestled on a quiet street with a south-facing backyard! From the moment you step inside, you\'ll appreciate the spaciousness and functionality this beautiful property offers. Just off the front entrance, a large main floor den provides the ideal space for a home office, study, or flex room to suit your lifestyle. The heart of the home is the bright and open kitchen, which offers a walk-through pantry, centre island, and a window above the sink that frames lovely views of the backyard. Open to both the eating nook and living room, this layout encourages seamless flow and connection throughout the main level. The eating nook is warm and inviting, with direct access to the back deck. Meanwhile, the living room offers a welcoming space to relax, with a stunning fireplace featuring stone surround and mantle, vaulted ceilings, and large windows that allow natural light to pour in. The main level laundry adds everyday convenience, tucked away yet easily accessible. Upstairs, the primary bedroom is a private retreat, with a 4-piece ensuite featuring a corner soaking tub, standalone shower, and dedicated vanity space — perfect for unwinding at the end of the day. Two additional bedrooms, one with vaulted ceilings and its own study/nook area and a 4pc bathroom complete this upper level. Downstairs, the fully finished walkout basement expands your living space with a large recreation area, a comfortable bedroom, and a 3-piece bathroom. From here, step outside to the lower level patio, where peaceful views create the perfect backdrop for morning coffees or evening relaxation. Additional features include a newer roof, furnace, and fence, ensuring comfort and reliability for years to come. With thoughtful updates, inviting living spaces, and a setting that offers both tranquility and beauty, this home is a standout. Whether you’re hosting friends, enjoying a quiet evening by the fire, this home offers the perfect balance of comfort and lifestyle.
Listing Brokerage: RE/MAX First










