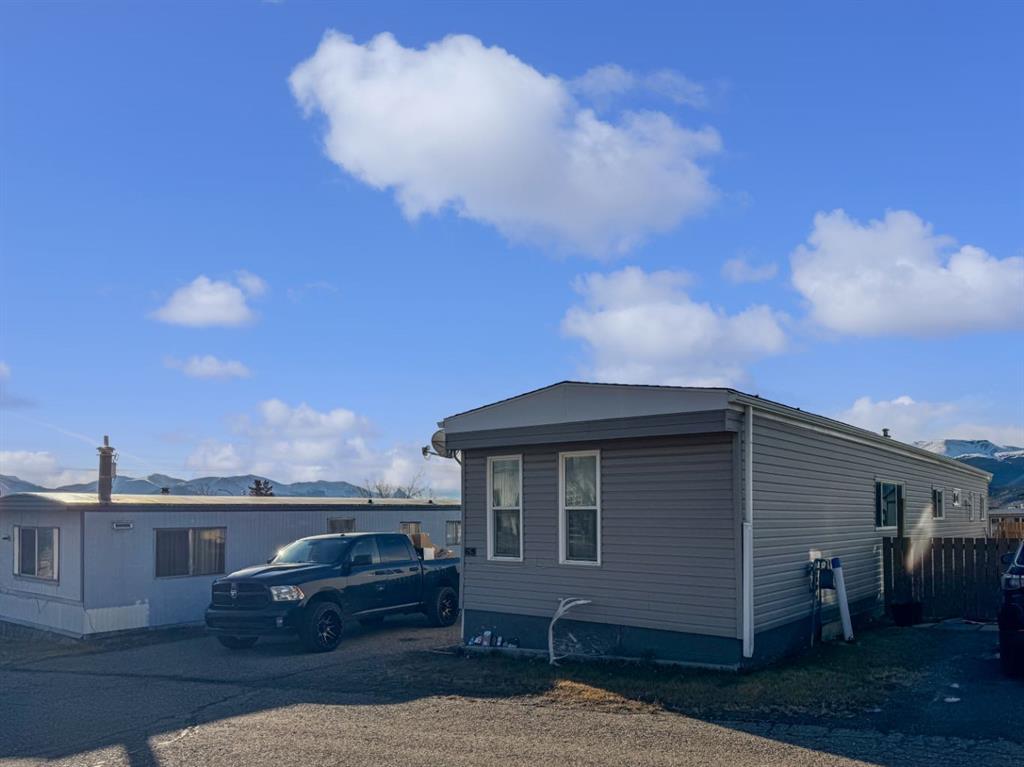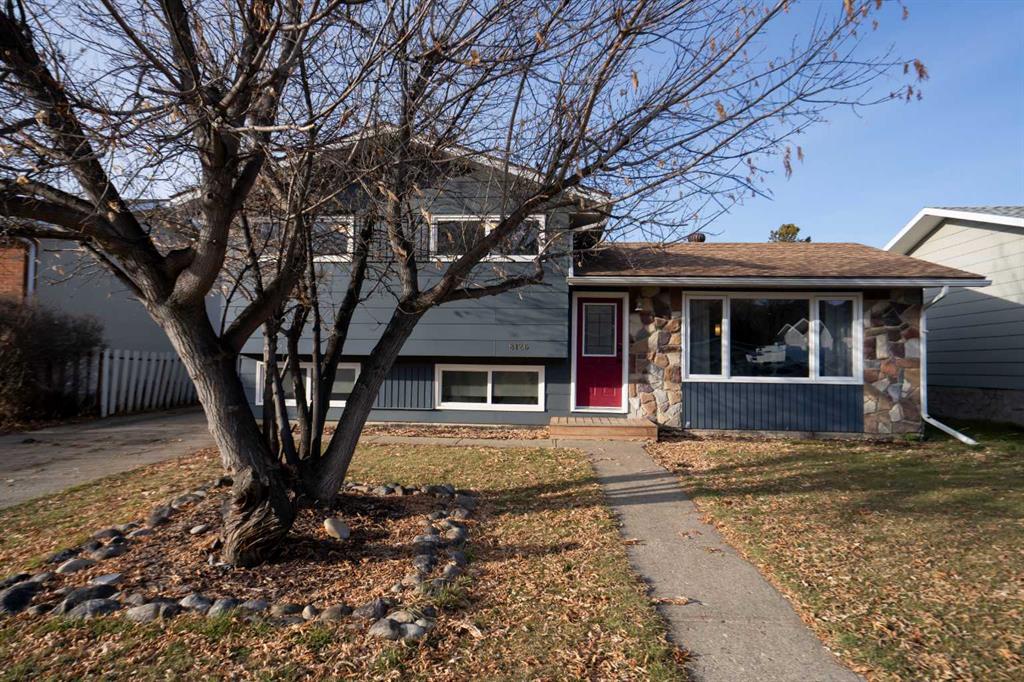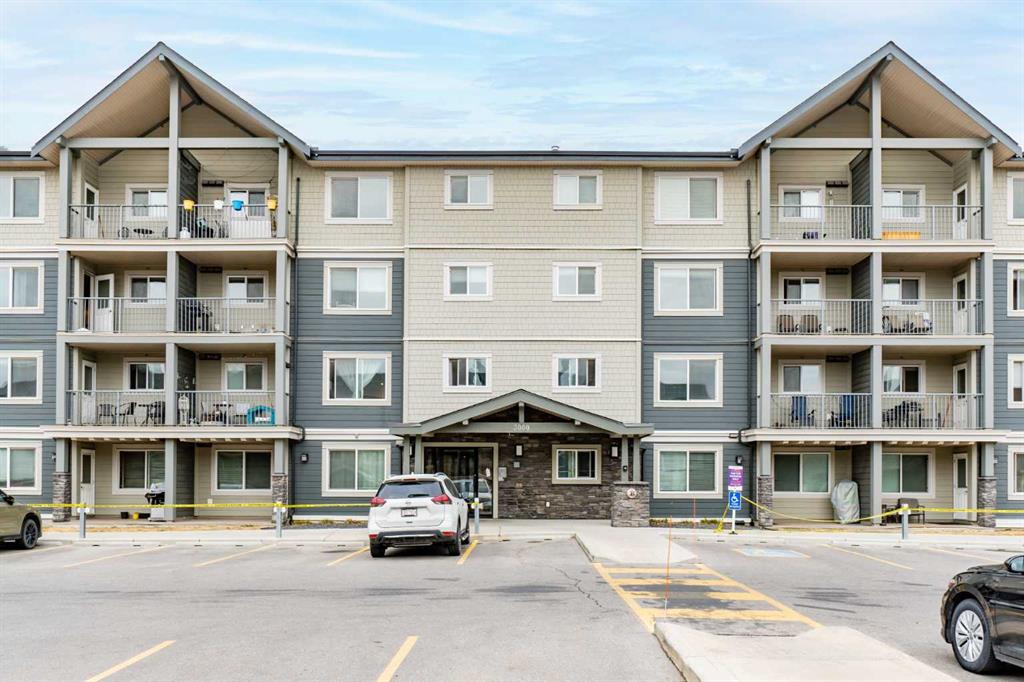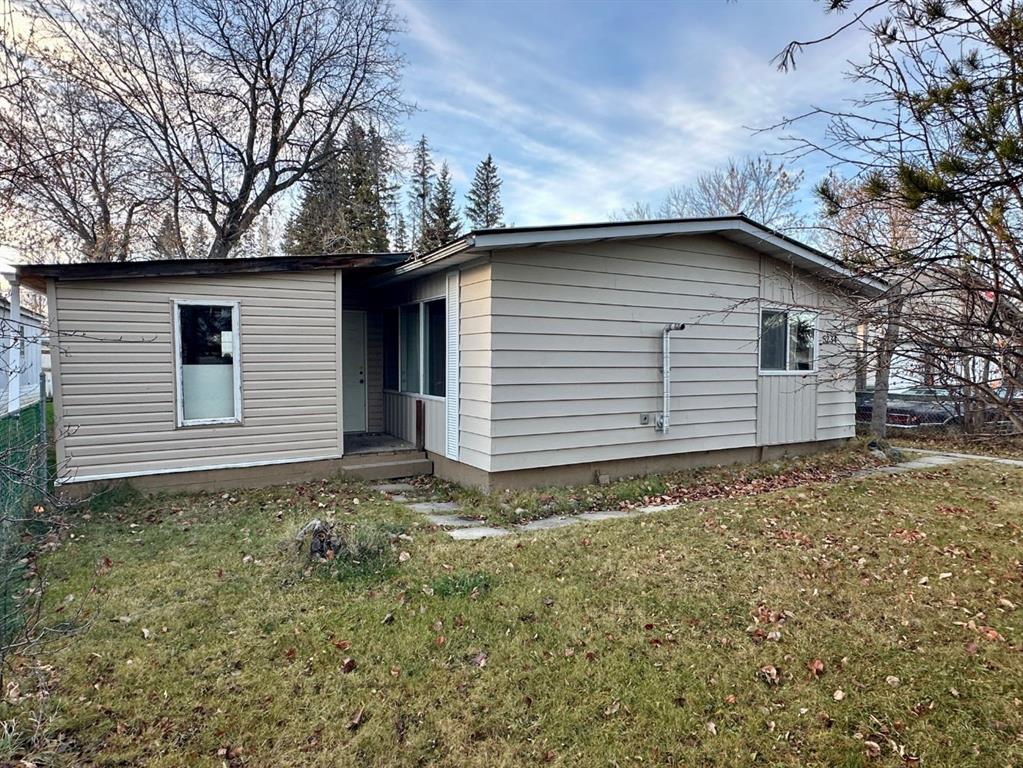789 Street , Calgary || $475,000
Exceptional opportunity to acquire an established, profitable medical aesthetics and anti-aging clinic located in one of Calgary’s busiest, high-visibility areas with free street parkings. This purpose-built, professionally designed clinic offers a full range of in-demand cosmetic and wellness services within a modern, upscale environment.
Highlights:
Prime Location: Strong foot traffic, excellent visibility, easy access.
Turnkey Facility: Approx. 1,250 sq. ft. with elegant treatment rooms, welcoming reception, and advanced, well-maintained equipment. The rent is $3700 all included.
Established Since 2012: Loyal clientele, strong brand reputation, and consistent year-over-year growth.
Experienced Team: Certified professionals supporting smooth daily operations.
High-Demand Market: Non-surgical cosmetic and wellness services with strong and expanding industry demand.
Services Offered
Skin & Face Treatments:
Facials, Peels, Acne Treatments, LED Light Therapy, Melasma & Discoloration Treatments, Cryotherapy, Hydra-facial, Skin Rejuvenation, Anti-Aging, Microdermabrasion, Dermaplaning, Micro-Infusion, Micro-needling, Skin Analysis
Aesthetic Medical Procedures: PRP Treatments, Botox Cosmetics, Dermal Fillers, Exilic, Hyperhidrosis Treatment, Hair Loss Restoration, Sclerotherapy, Skin Boosters, Mesotherapy, Lip-dissolve, Migraine Botox, Weight Loss
Products Offered
Cleansers, Toners & Essences, Moisturizers, Sunscreen, Eye Cream, Serums & Spot Treatments, Masks, Skincare Sets, Hair Products, Wellness Supplements, Skincare Devices
Ideal for: Owner-operators, investors, or clinics seeking to expand into a thriving, well-equipped medical aesthetics practice.
Good to buy. Good to operate. Good to invest.
Listing Brokerage: Century 21 Bamber Realty LTD.




















