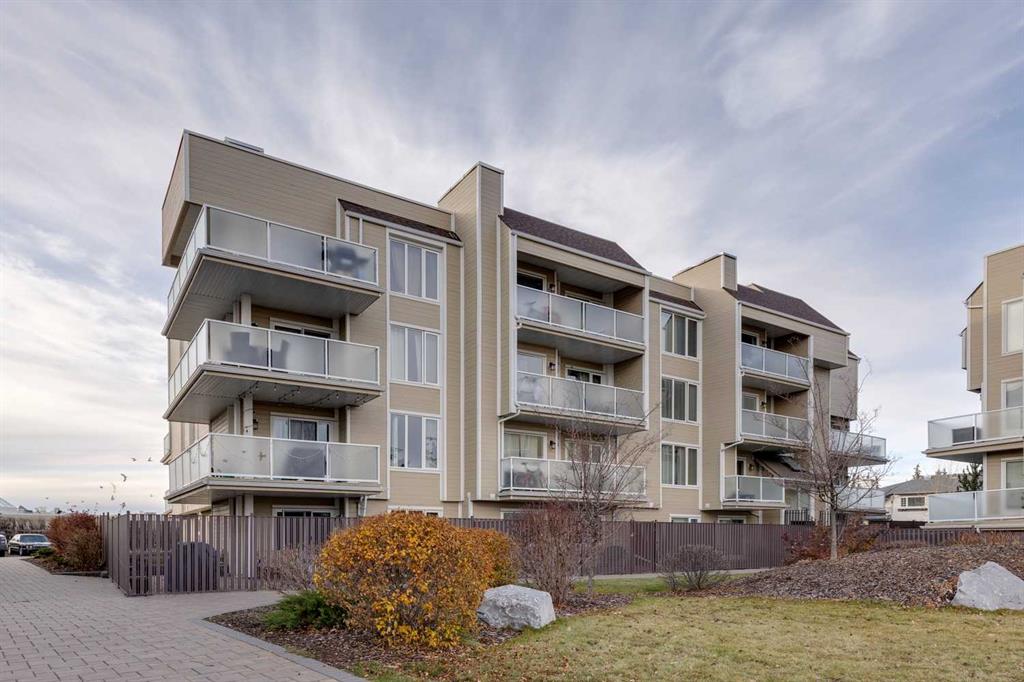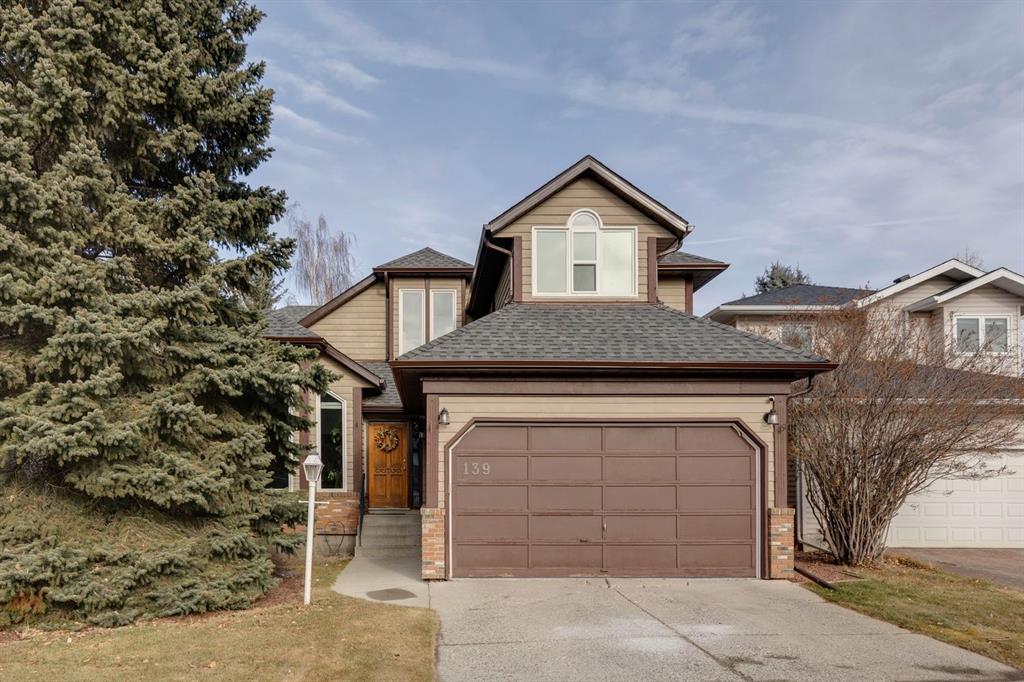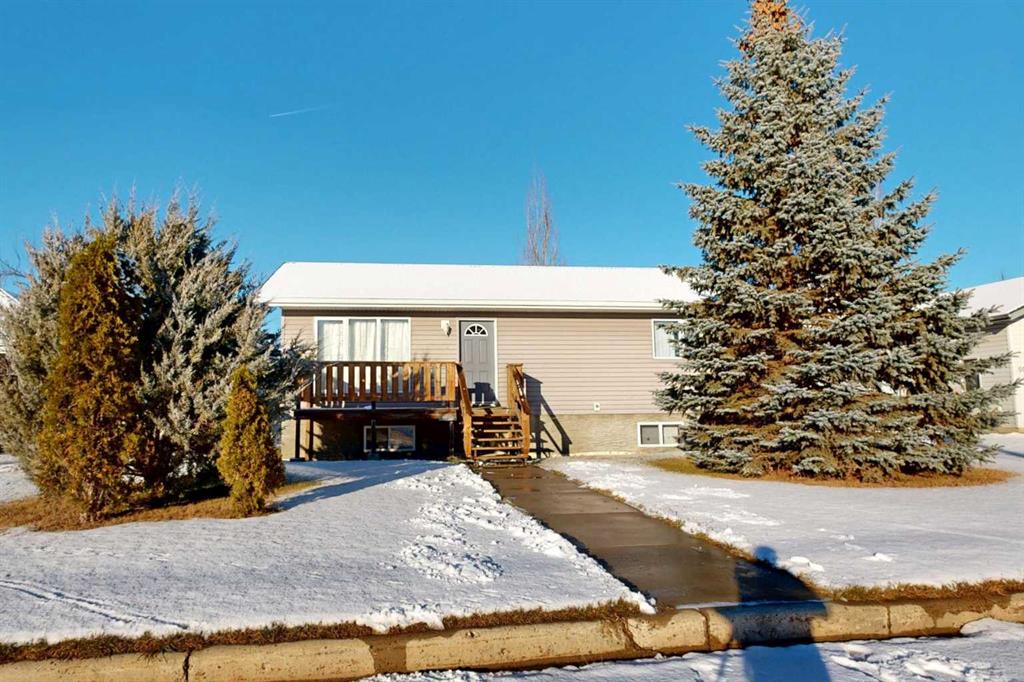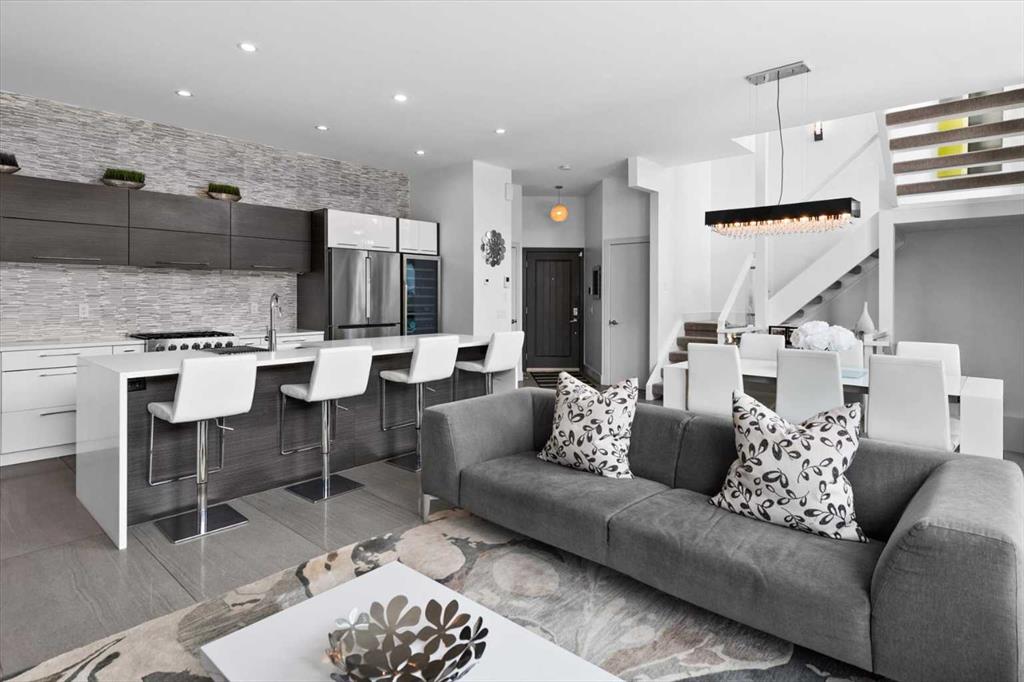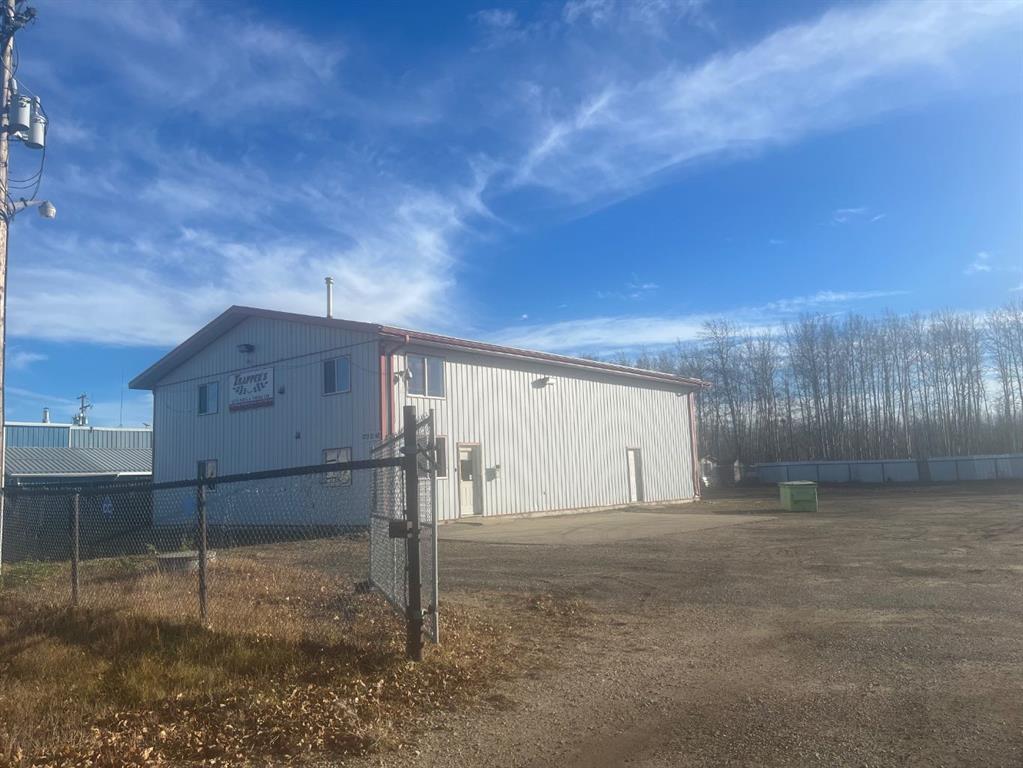3, 408 13 Street NW, Calgary || $1,100,000
A rare opportunity awaits!!! Nestled in the prestigious neighbourhood of Hillhurst, just minutes from the vibrant heart of Downtown Calgary, this air conditioned 3-storey, 3-bedroom, 3.5-bathroom executive home is a testament to modern luxury and sophisticated living. With meticulously crafted details, this residence is designed to captivate and inspire with professionally designed living space filled with elegance and comfort. As you step inside, the open floor plan unfolds before you, and is framed by 10-foot ceilings that amplify the sense of openness and sophistication. A wall of ceiling-height windows bathes the interior in natural light, illuminating the exquisite 24 x 48 porcelain heated tile flooring that gracefully leads you through the thoughtfully planned living spaces. The heart of this home is undoubtedly its kitchen, marrying functionality with luxury in a space where mornings are greeted with the rich aroma of coffee form the Miele built-in coffee machine, and evenings are gracefully concluded with a selection from the full height wine cooler. The culinary enthusiast in your family will appreciate the food preparation space on the large waterfall quartz covered centre island and composite under mount sink. The stainless-steel appliance package is completed with a premium Viking gas range and the French Door refrigerator with cooler drawer and bottom freezer. Hosting dinner parties is a breeze with the spacious dining nook that is adjacent to the living room, anchored by a 52\" gas fireplace, is ideal for entertaining and seamlessly integrates with the beautiful outdoor living area. This extension of the main level invites tranquility and relaxation, offering a perfect setting for alfresco dining and gatherings under the sky. Ascend to the second level, where a large landing introduces the expansive primary bedroom. Wake up to breathtaking downtown Calgary views and indulge in the 6-piece ensuite, featuring a free-standing stone soaker tub, a large shower with dual shower heads and Kohler body sprayers, and a customized his-and-her walk-through closet with built-in drawers and shelving. The convenient laundry room on this level, ensures ease and comfort for your daily living routines! The journey continues up to the third level, where the second bedroom and a large bonus room flex area await. Complete with a private balcony, this space offers stunning downtown views of downtown Calgary, providing a serene retreat to watch the newest release or your platform for an inspiring workspace. The sun filled lower level houses the third bedroom, and features a built-in study, media room, and games room, offering versatility and ample storage for an organized and clutter-free lifestyle. Outside, the designer influenced landscape compliments the beautiful exterior décor of this home with your own single car garage, ensuring convenience and security for your vehicle or additional storage needs. Close proximity to top-tier schools, and scenic walking paths!
Listing Brokerage: Real Broker










