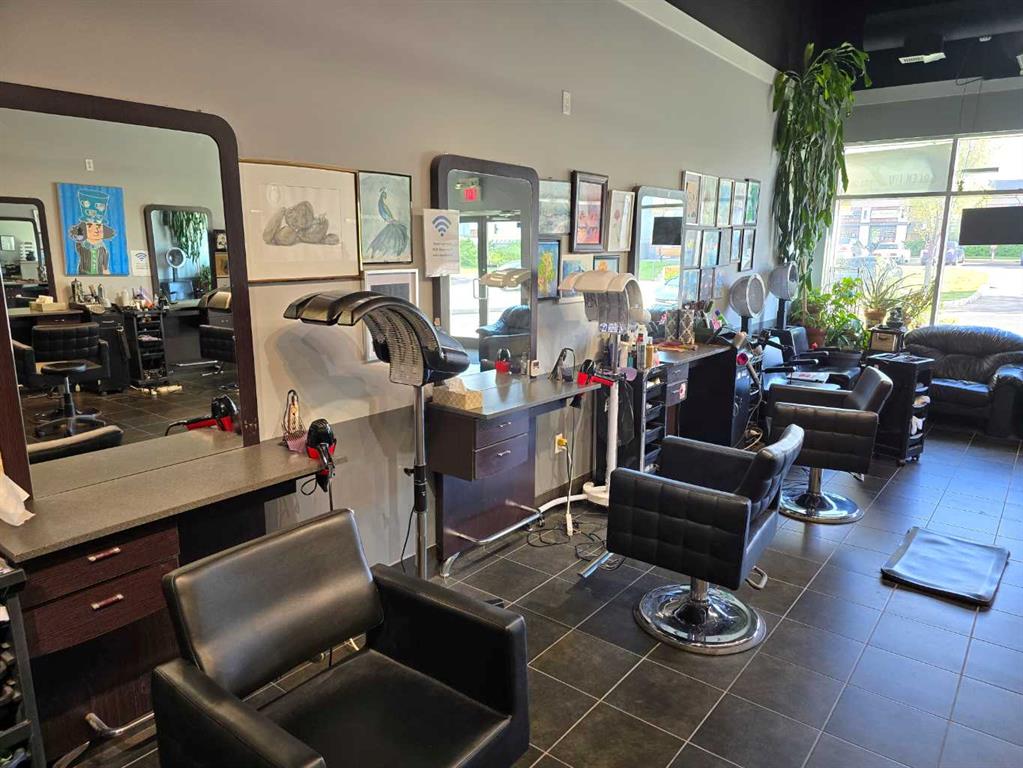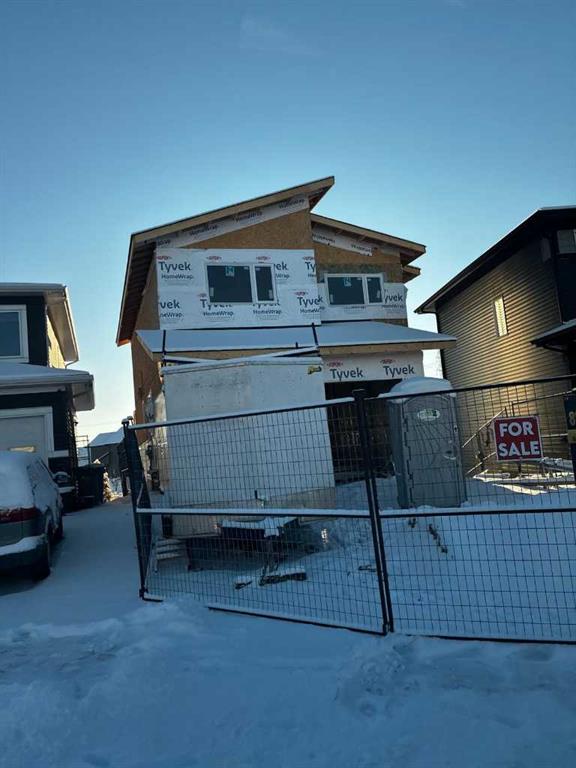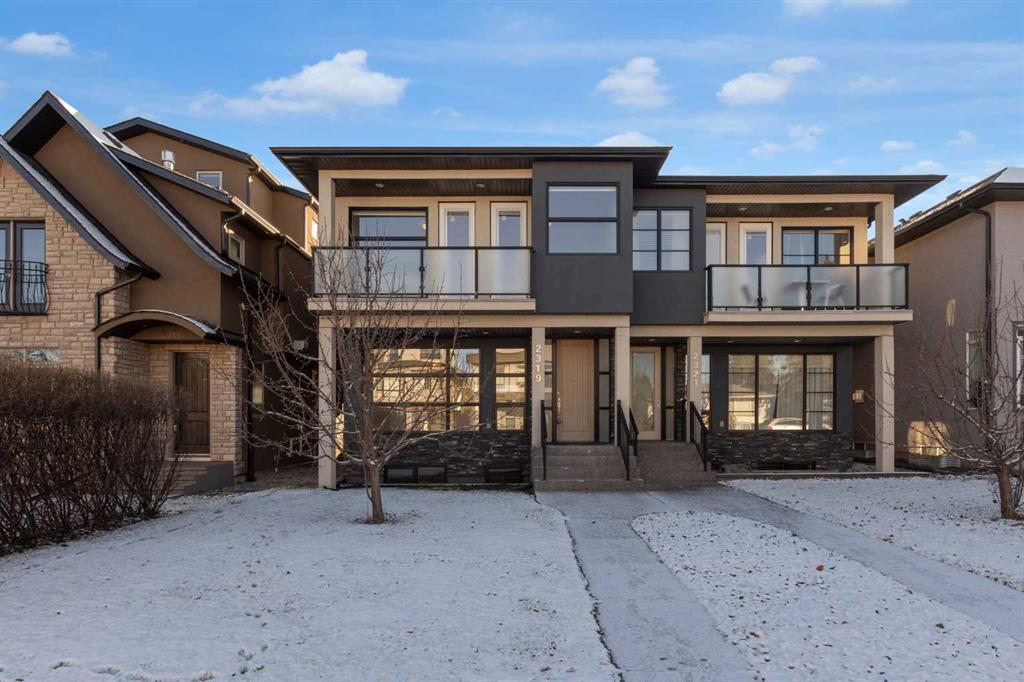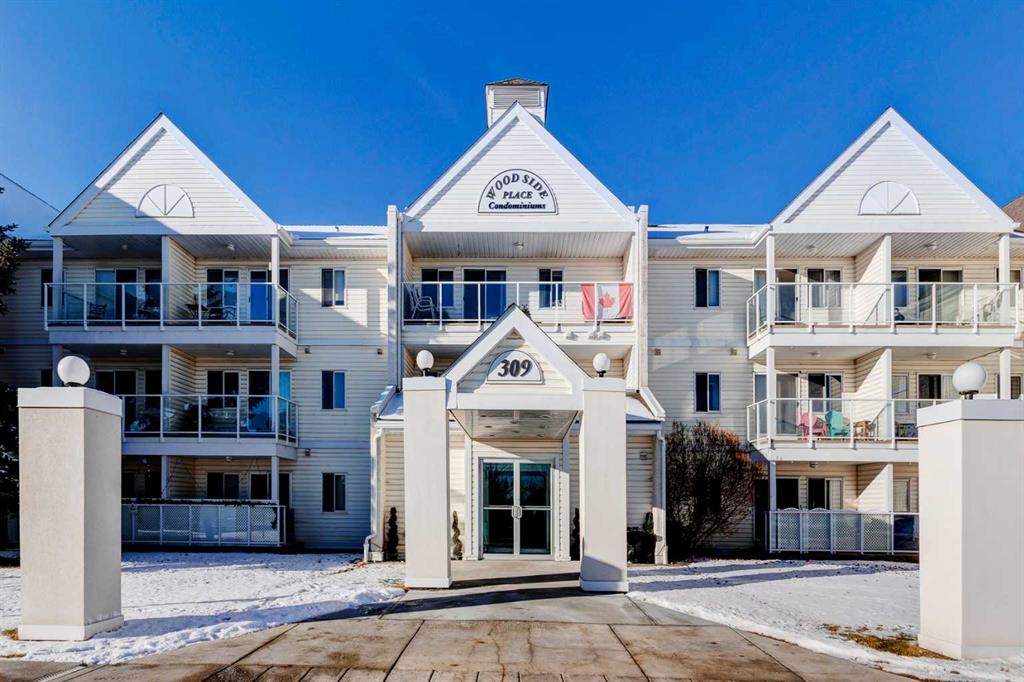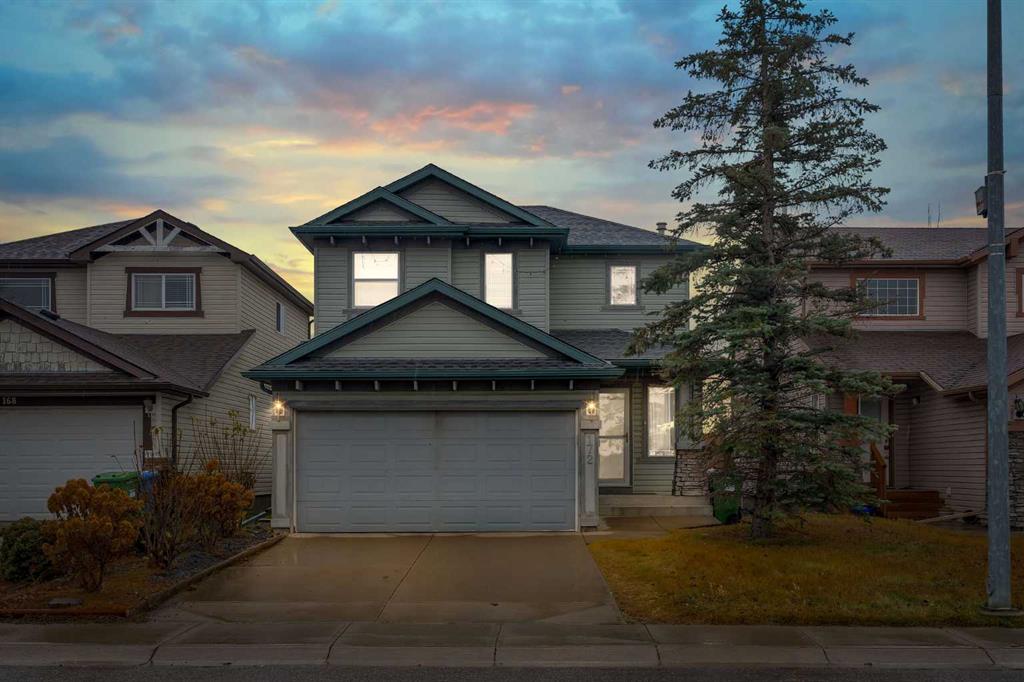2319 23 Avenue SW, Calgary || $899,900
OPEN HOUSE on Saturday, Dec. 6 from 12pm-4pm. Come visit Dylan Kisilowski with C21 Bamber to get a tour of this beautiful home! Welcome to Richmond/Knob Hill! This beautifully finished home offers 4 bedrooms, 3.5 bathrooms, a thoughtful layout, and a fully developed basement—truly a standout property. The bright, open-concept main floor features 9-foot ceilings, hardwood floors, and oversized windows that fill the space with natural light. The tiled front entry includes a spacious closet with French doors and custom organizers (no wire shelving in this house!), leading into a generous living room perfect for entertaining or settling in for a movie night. The chef-inspired kitchen boasts quartz countertops, a large island, ceiling-height cabinetry, a gas cooktop, built-in wall oven and microwave, and a pantry with custom shelving. It flows seamlessly into the dining area, which comfortably seats eight and is anchored by a gas fireplace with built-ins and a south-facing window. A discreetly positioned 2-piece powder room and a mud room with French door closet and additional built-ins complete the main level. Upstairs, an extra-wide staircase and skylight create an inviting transition to the second floor, where you’ll find 9-foot ceilings and an ideal layout. The private primary suite overlooks the backyard and includes a spacious 5-piece ensuite with dual vanities, a deep soaker tub, an oversized shower, and a dreamy walk-in closet with extensive built-ins. Two additional large bedrooms sit at the opposite end of the home, each with built-in closets, large windows, and a shared balcony complete with soffit lighting. A 4-piece bathroom with quartz countertop and a dedicated laundry room with soft-close cabinetry complete this level. The basement feels anything but below-grade, thanks to large windows and cozy in-floor heat. The rec room offers a great space for family time and includes a well-appointed wet bar. A fourth bedroom with two windows and a huge walk-in closet sits next to a full 4-piece bathroom. Additional highlights include a linen closet, ample storage, and an exceptionally tidy utility room. Outside, the sunny south facing backyard features a lovely deck and leads to a detached double garage (insulated and drywalled). *BONUS - central vac rough-in, sump pump, freshly painted, professionally cleaned and move-in ready!
Listing Brokerage: Century 21 Bamber Realty LTD.










