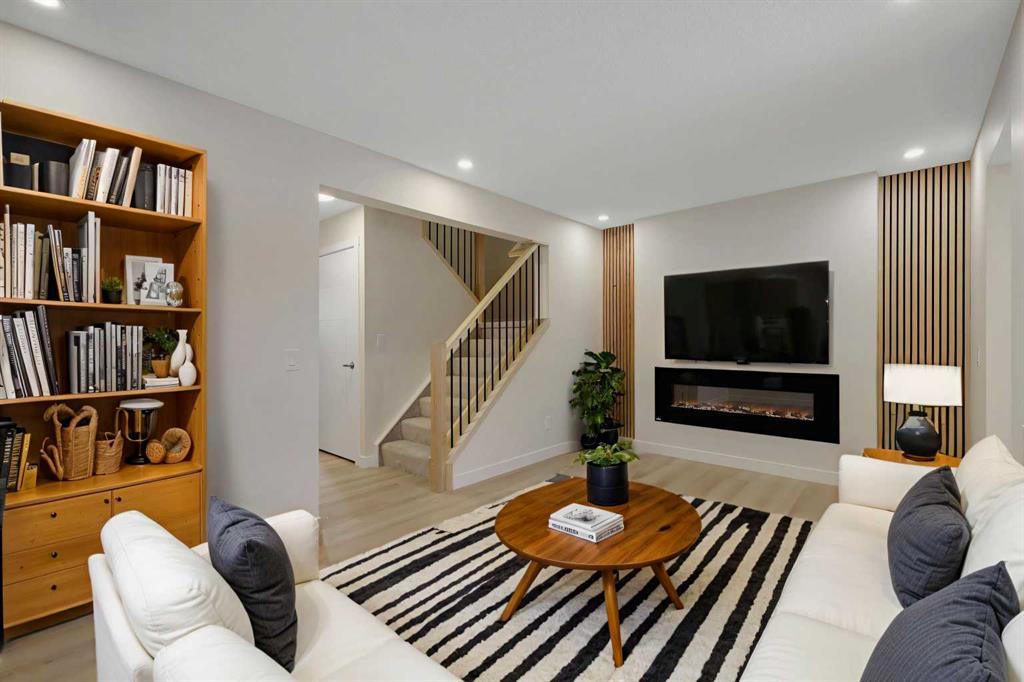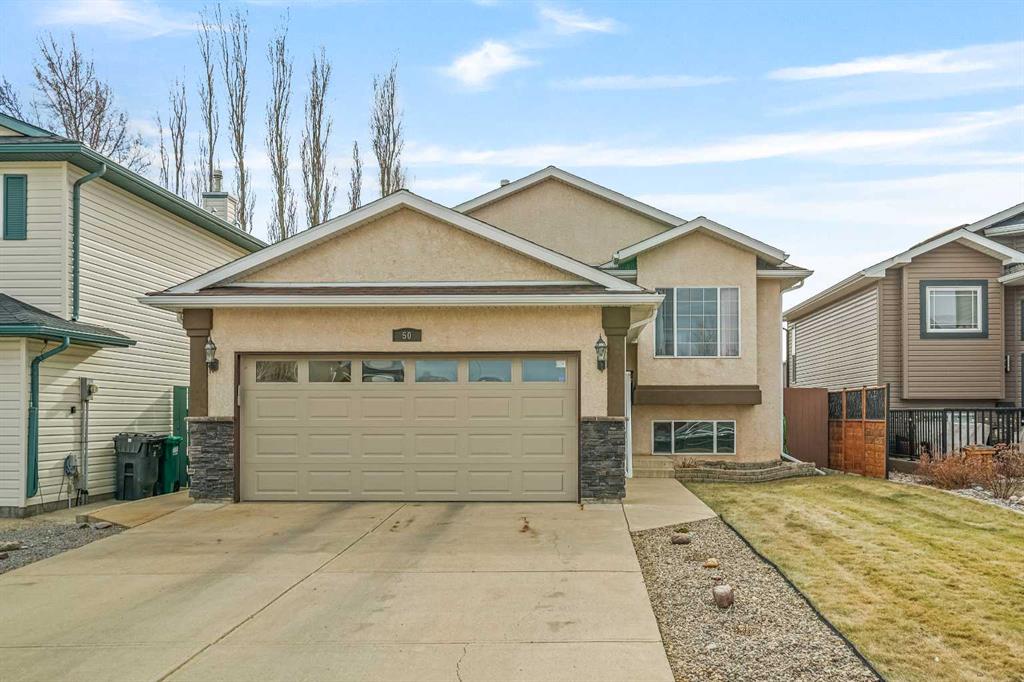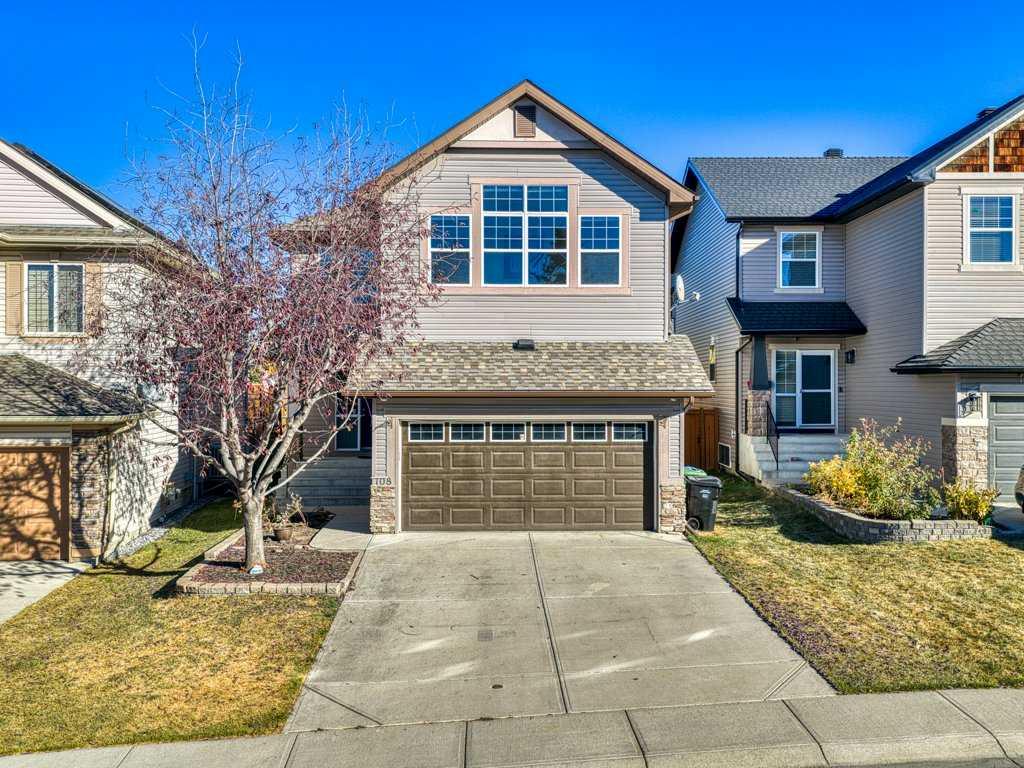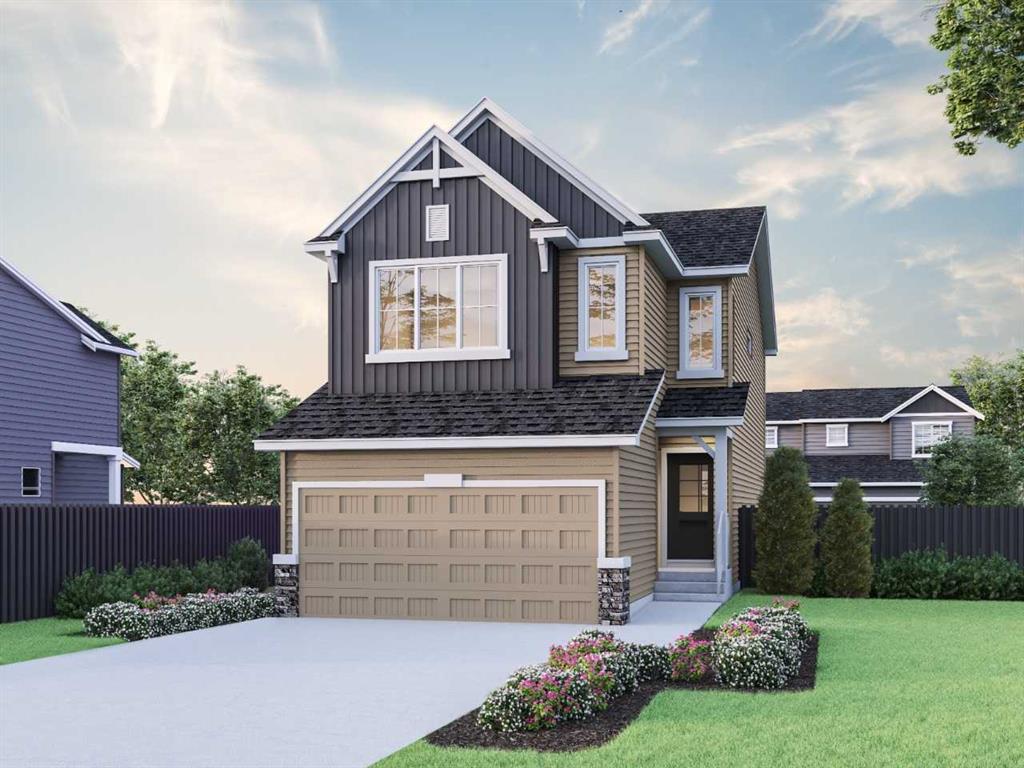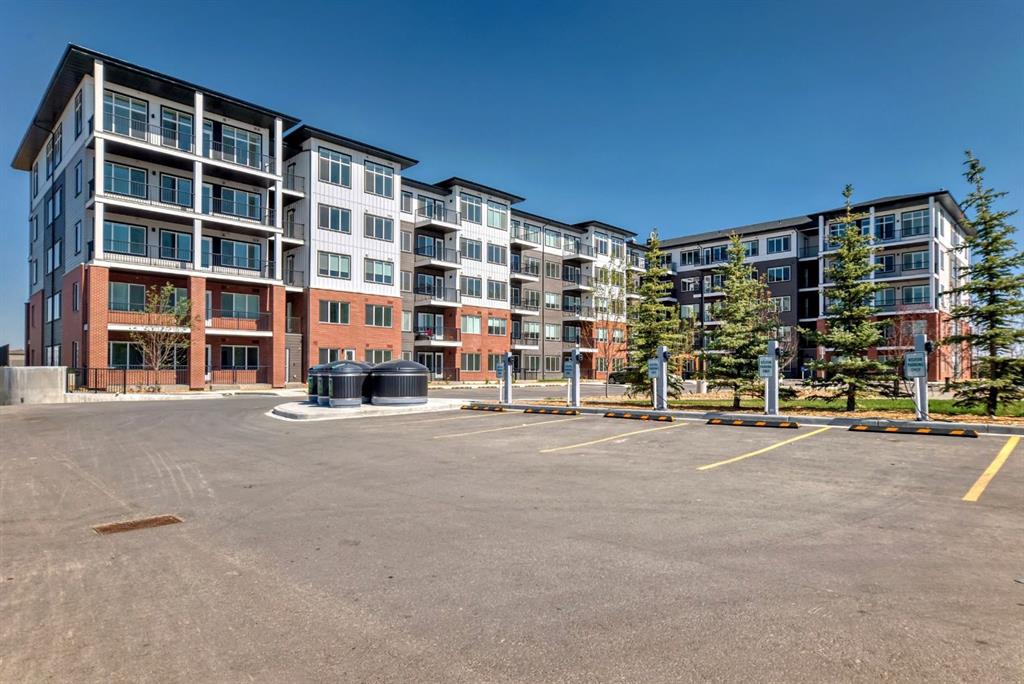13 Penworth Close SE, Calgary || $378,800
4 BED 2.5 BATH FULLY RENOVATED | NO CONDO FEES | FINISHED BASEMENT | FRONT DRIVEWAY PARKING | BACKS ONTO GREEN SPACE — Welcome to 13 Penworth Close SE, a beautifully and extensively renovated townhome offering exceptional value and modern living with absolutely NO CONDO FEES and backing onto green space. The main floor features brand new luxury vinyl plank flooring, modern lighting, a stunning feature wall with fireplace in the spacious living room, a sleek 2-piece bathroom, and a brand new kitchen with quartz countertops seamlessly connected to the dining area overlooking the rear deck and green space. Upstairs you’ll find brand new carpet throughout, a primary bedroom with double closets, two additional generously sized bedrooms, and a fully renovated 4-piece bathroom with contemporary finishes. The fully finished basement truly sets this home apart, offering a spacious recreation area, a large additional bedroom, and a brand new 4-piece bathroom—perfect for guests, extended family, or extra living space. Major upgrades include a new furnace, new hot water tank, newer windows, and a front driveway with parking for two vehicles. Ideally located near Penbrooke Meadows School, St. Peter Elementary, Ernest Morrow School, and Forest Lawn High School, as well as the Penbrooke Meadows Community Association, parks, playgrounds, walking paths, and shopping at Marlborough Mall and East Hills Shopping Centre, with quick access to 52 Street SE, Memorial Drive, downtown Calgary, and the airport, this is a completely turn-key home that delivers style, space, and unbeatable value with NO monthly condo fees.
Listing Brokerage: Real Broker










