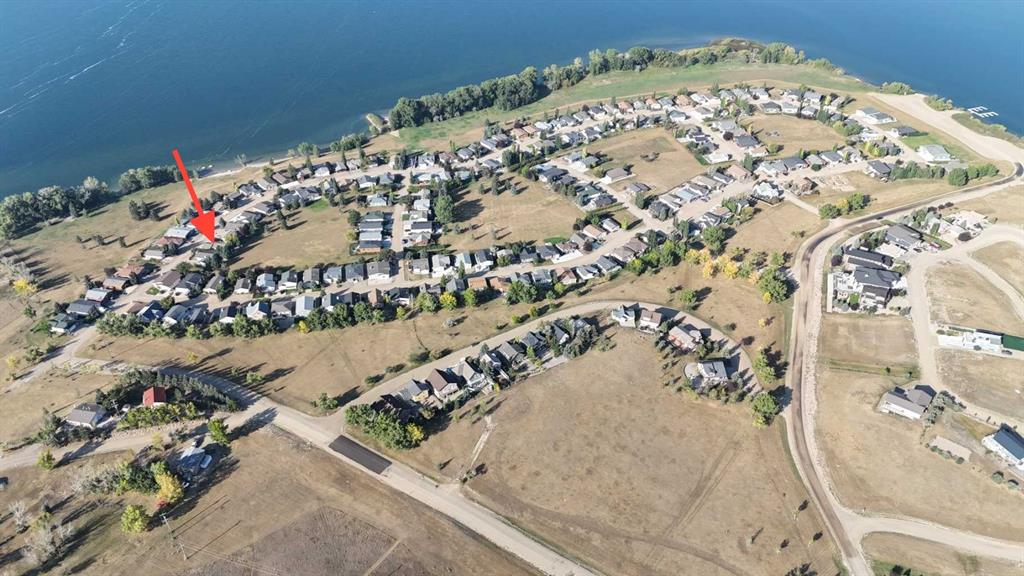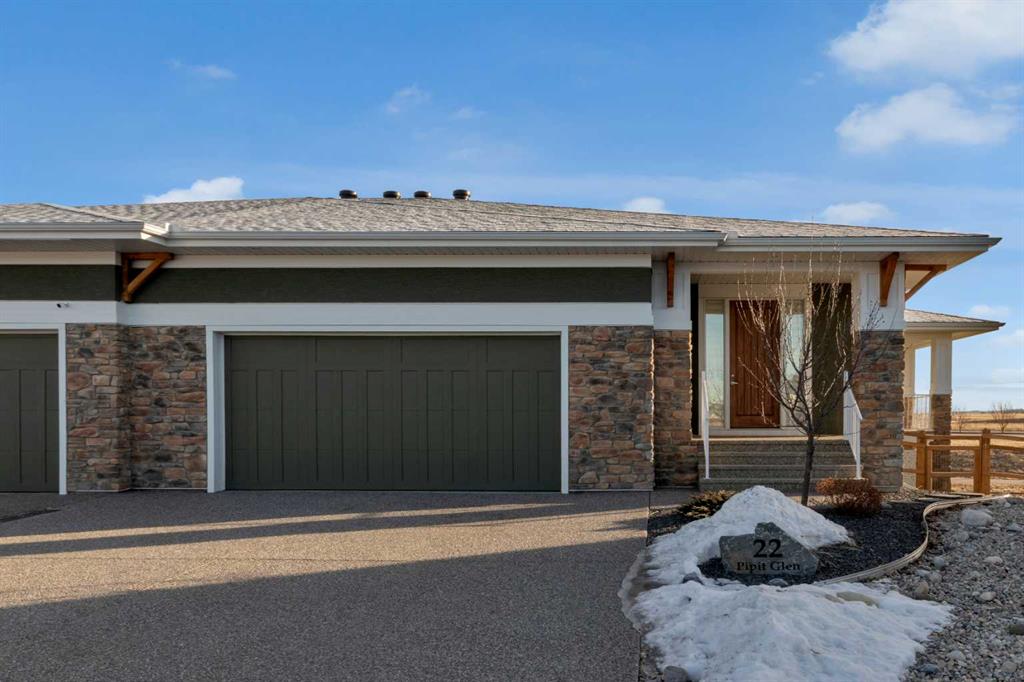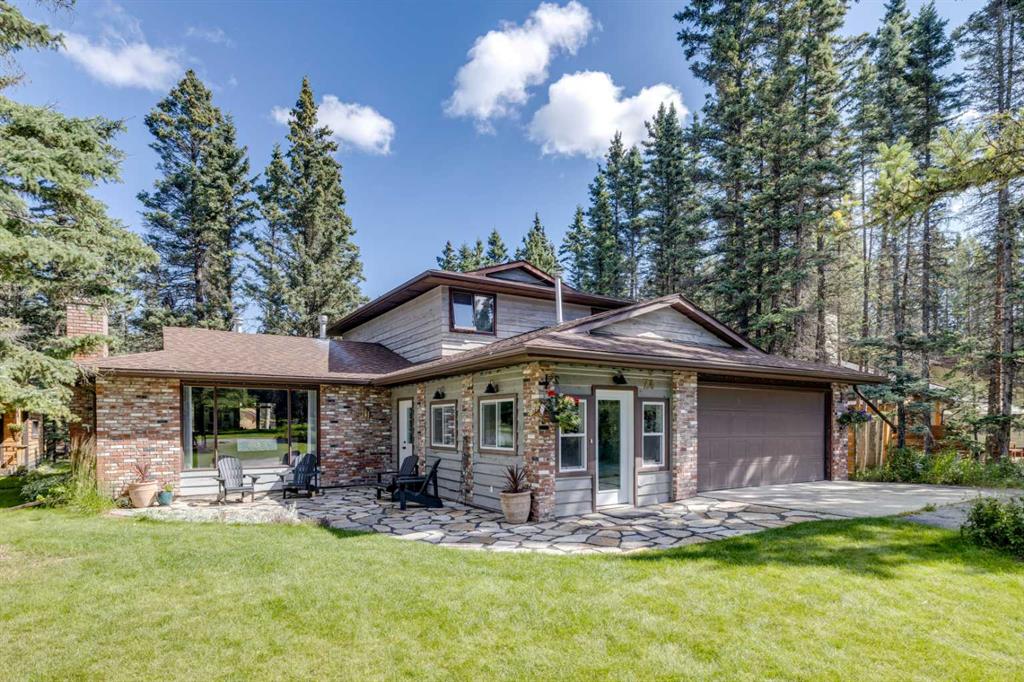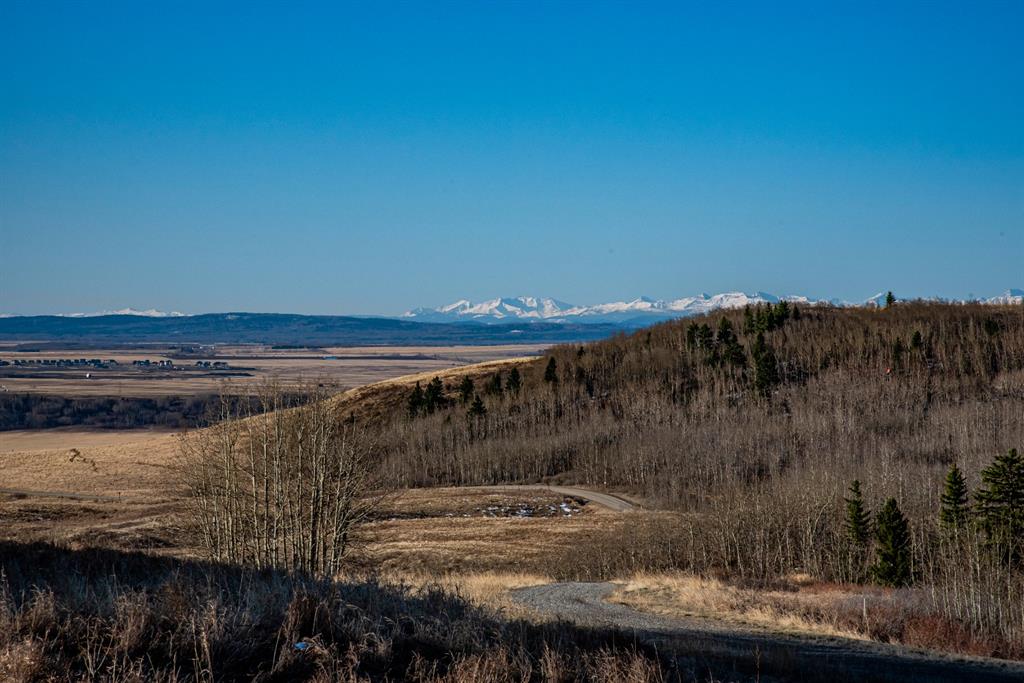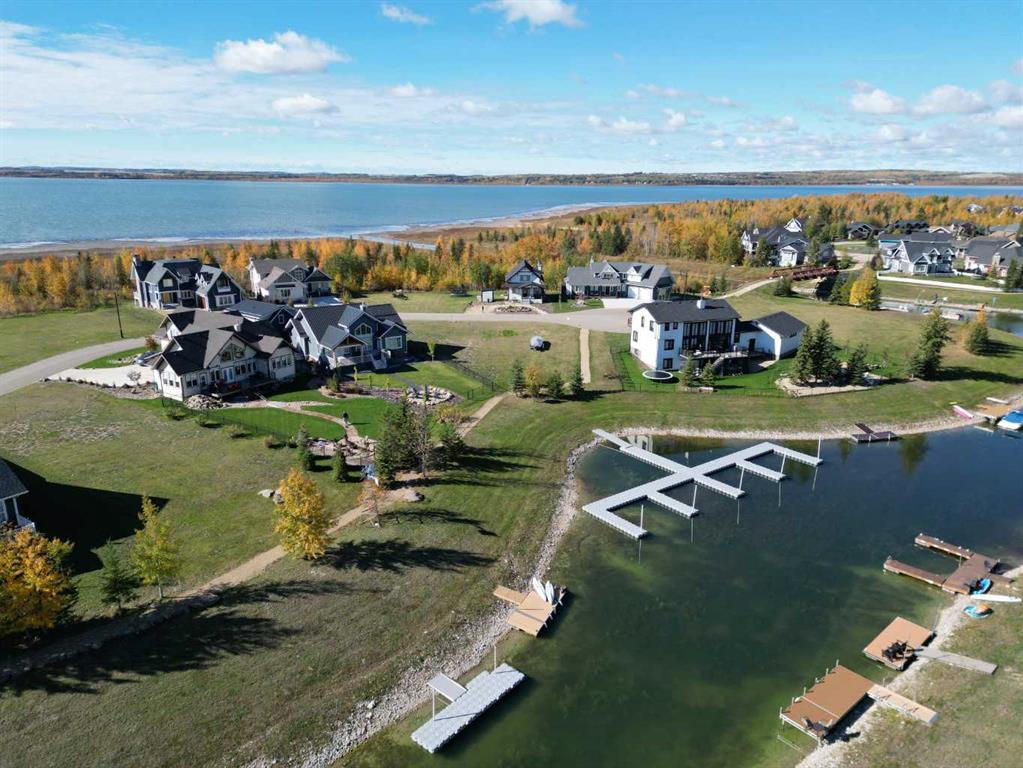22 Pipit Glen , Rural Rocky View County || $987,500
Welcome to this stunning, fully developed bungalow villa in the award-winning community of Harmony. Offering a true lock-and-leave lifestyle with no condo fees, This turn-key residence is beautifully designed with nothing to do but move in and enjoy the exceptional lifestyle Harmony has to offer. The main level features an inviting open-concept floor plan highlighted by 9’ ceilings, rich hardwood and ceramic tile flooring, and an impressive gourmet kitchen. The kitchen is a true culinary masterpiece with sleek white custom cabinetry, pristine quartz countertops, an extra-long island, high-end stainless-steel appliances including an induction cooktop and built-in oven, and a cabinet-style pantry, perfect for both everyday living and entertaining. Expansive windows and double sliding patio doors on the south side flood the home with natural light and lead to a covered deck, creating an exceptional outdoor living space. The primary retreat offers a large walk-in closet and a luxurious spa-inspired ensuite complete with a standalone soaker tub, oversized shower, and double vanity. The fully finished basement is equally impressive with 9’ ceilings, two generous bedrooms (both with walk-in closets), a full bathroom, spacious recreation room, a wet bar, and a large media room. A garden door opens to a covered aggregate patio, complemented by a circular stone seating area, ideal for relaxing or entertaining. Additional highlights include motorized, zebra blinds, an oversized garage, professionally landscaped yard with underground irrigation, and a prime location backing onto a walking path. As a resident of Harmony, enjoy unparalleled community amenities including a pristine lake with swimming, fishing, and paddle-boarding, extensive walking and biking paths, parks, playgrounds, dog park, and year-round community events. Golf enthusiasts will love proximity to the world-class Mickelson National Golf Club and LaunchPad. All of this, just minutes from Calgary, perfectly balancing mountain serenity with urban convenience. This exceptional home blends meticulous design, luxurious finishes, and an unbeatable location—offering a truly harmonious living experience.
Listing Brokerage: The Real Estate District










