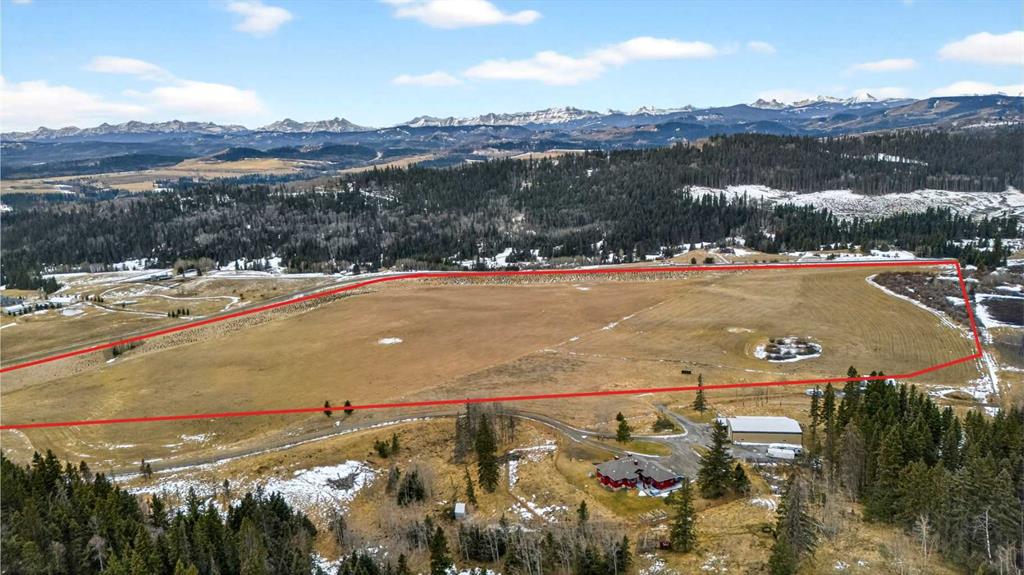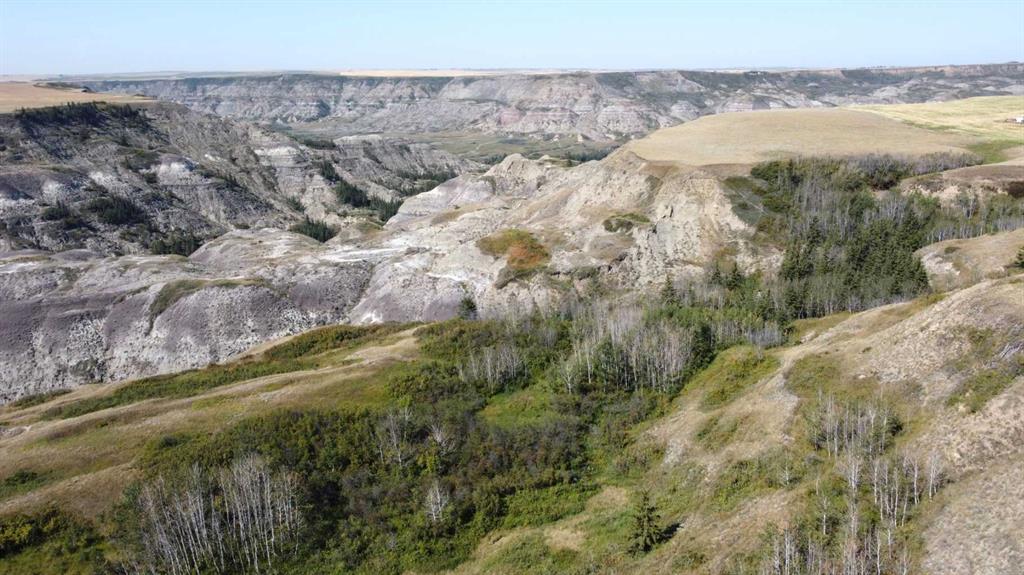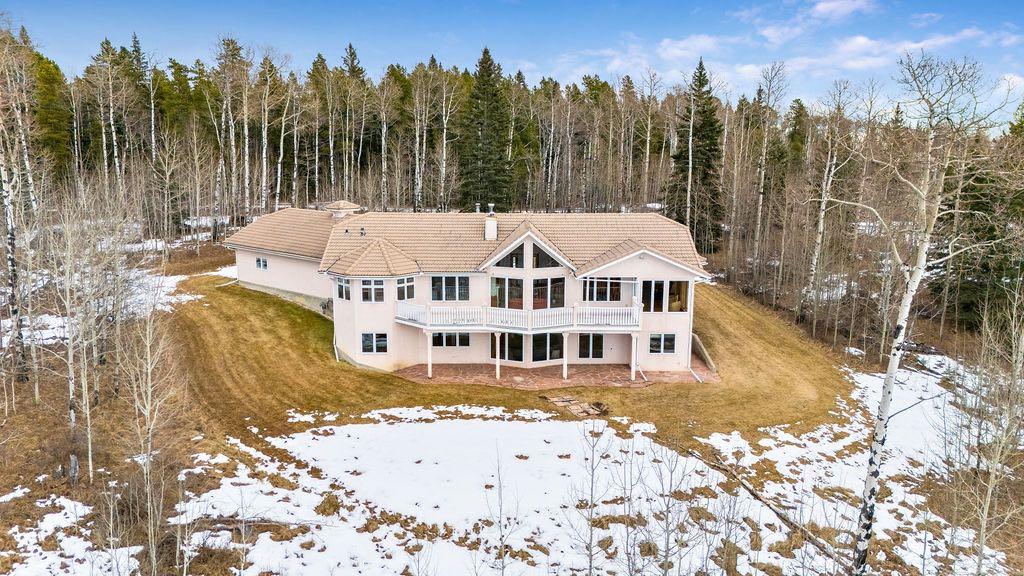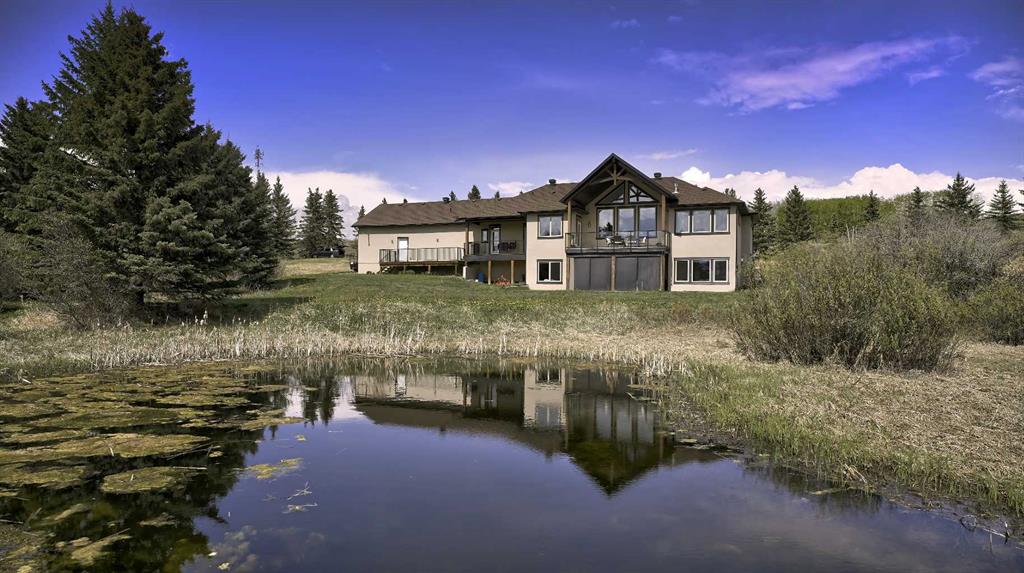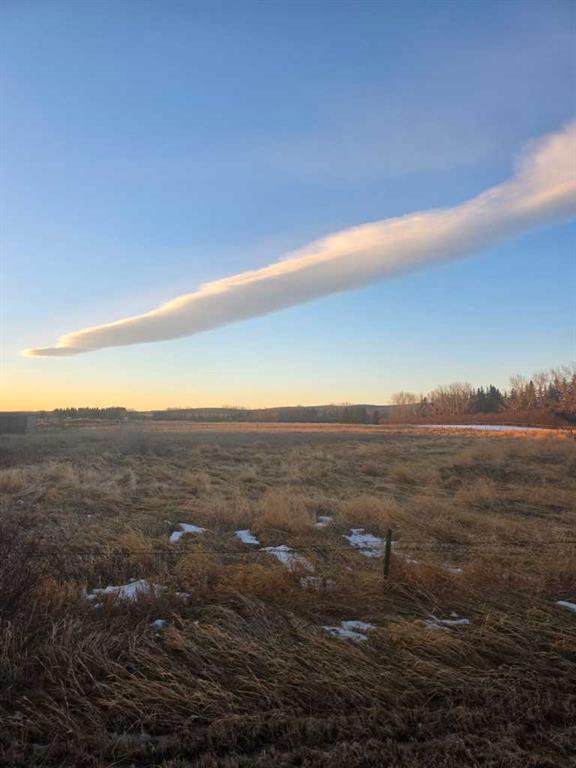41211 Township Road 250 Township , Rural Rocky View County || $1,675,000
Stop in at the new Bingham Crossing Costco, Edge Sports Academy or Springbank Airport while you have a relaxing drive home on Township Road 250. Bypass the hustle and bustle of Harmony and crest over the west hill to take in the incredible view of the
Rocky Mountains. Your custom designed estate home, built in 2019, is nestled amongst mature trees and rolling hills in one of the most unique parcels in Springbank. Reside in a subdivision of just 3 homes surrounded by active ranching and farmland. The oversized quad garage has a heated floor to provide gentle radiant warmth, a raised dog wash, stainless steel utility sink, cabinets, shelving and a huge workbench. A true mancave, ready for you to restore a classic car or tackle all those weekend projects. A unique attic truss system virtually doubles garage storage space, giving you a safe and secure place to keep
your skis, kids hockey equipment and so much more. In the mudroom admire the built in seating and four oversized custom closets, a roomy and perfect place to bundle up the kids before heading out. A massive walk in pantry with full size dedicated fridge and freezer, wall to wall custom crafted cupboards and quartz counter tops stands ready to hold all
your goods from even the largest of grocery runs! The kitchen has been designed for you to master your culinary skills. Boasting a Capital dual fuel range with 25,000 BTU burners, unique pull out storage, a built in plumbed full size Meile combi steam oven and even a raised dishwasher for easy loading and unloading. The living room boasts vaulted ceilings and triple two story windows letting you marvel at the clear, unobstructed view of the Rocky Mountains and private pond. An oversized laundry room with quartz countertops and custom cabinetry give you a dedicated space for handling all the laundry, especially when the kids have been out playing in the raised treehouse. The unique connected walkthrough closet has more custom built-ins and plenty
of space. Enjoy the master bath with extra deep infinity tub, relaxing, therapeutic steam shower and original his & hers pull out medicine chests, great for relaxing after a hard day at the office or the mountains! Downstairs there are three generously sized bedrooms with walk in closets, perfect for a growing family. And don\'t miss the two level movie room with projector and built in Dolby Atmos sound system ready for popcorn and watching the latest release on the big screen. With over 4000 sq ft of developed space, triple pane windows throughout and sound deadening double drywall checks all the boxes.
Listing Brokerage: Sotheby's International Realty Canada










