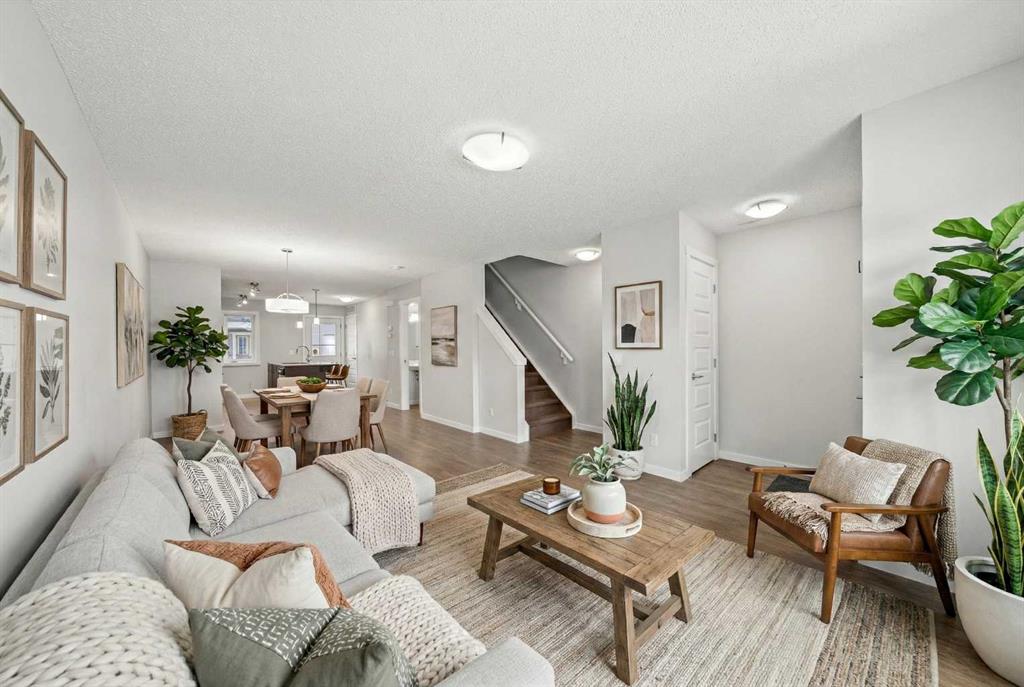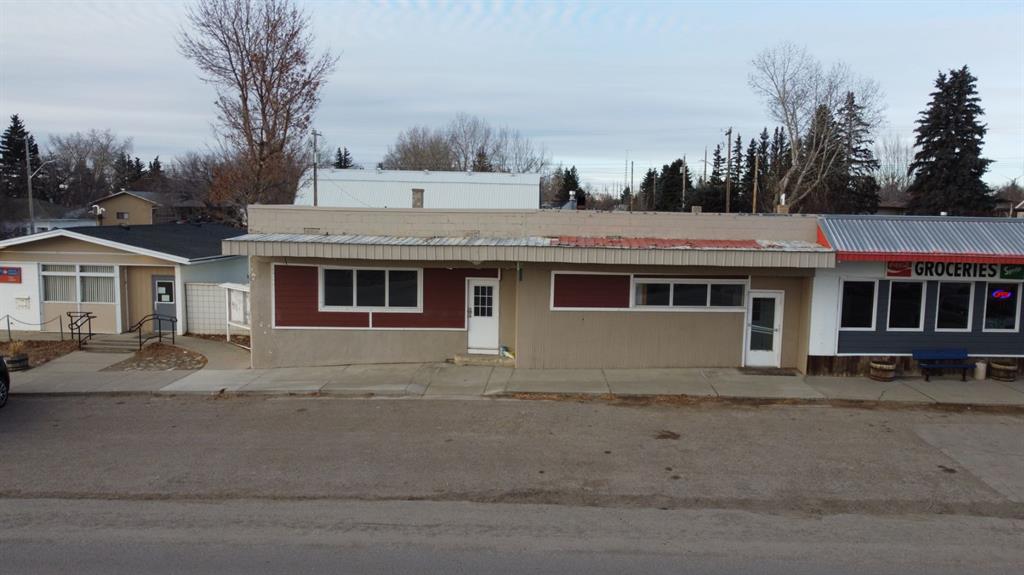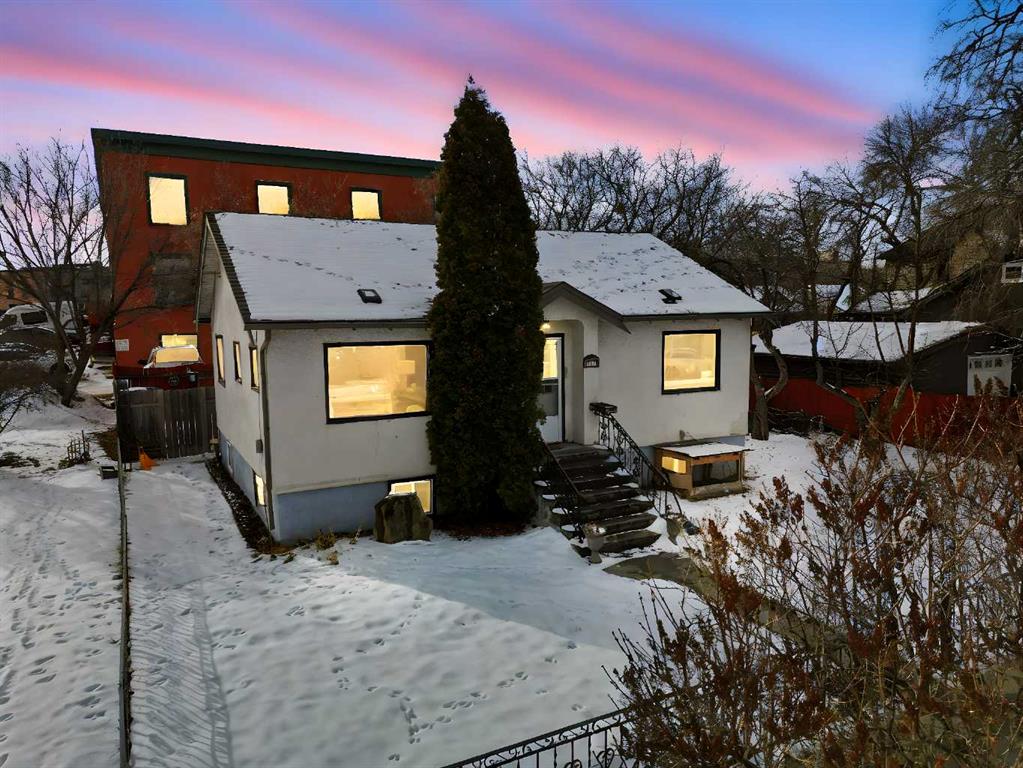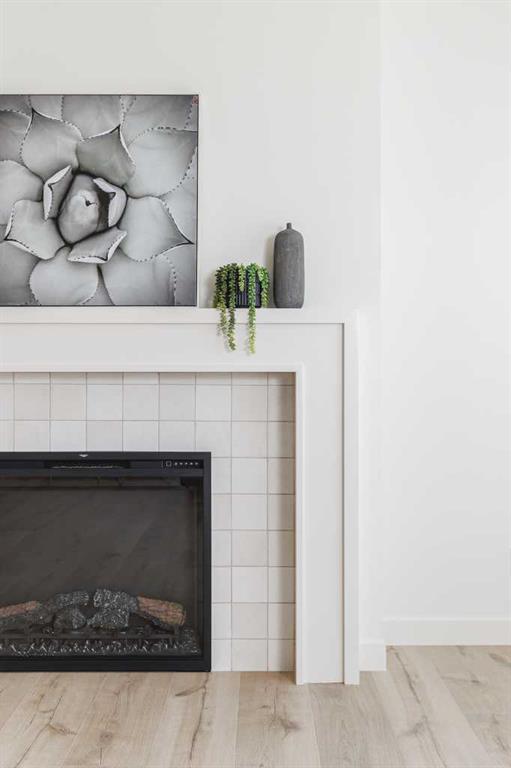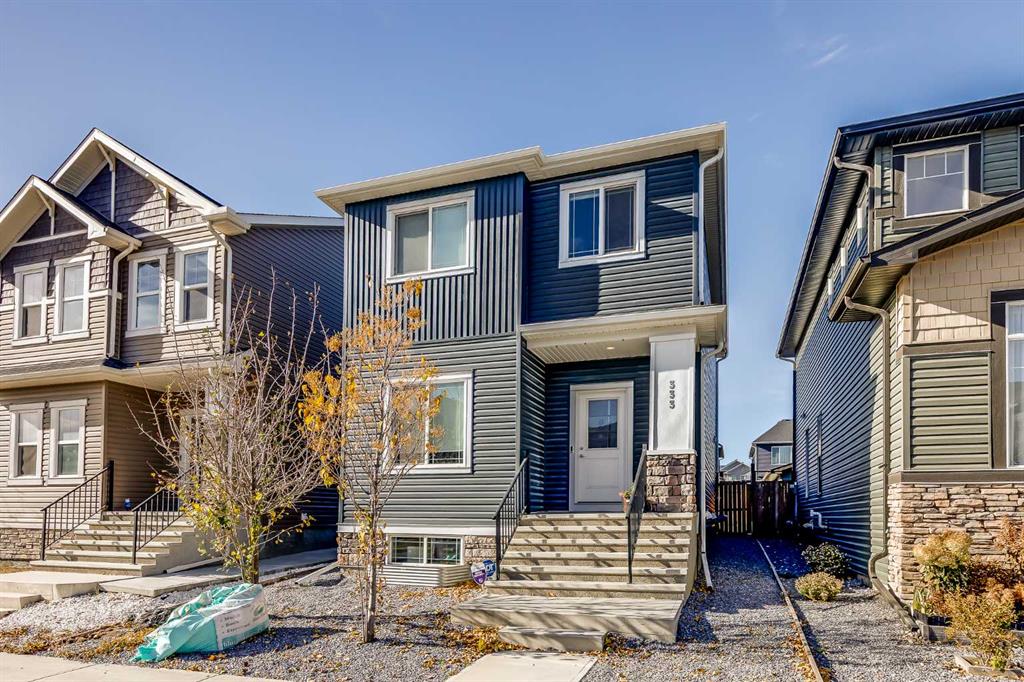509 Auburn Bay Circle SE, Calgary || $369,900
Welcome to this immaculate, move-in ready 1,251 sq ft townhome in the highly sought-after lake community of Auburn Bay, showcasing true pride of ownership throughout. This mint condition home has just been fully painted and features durable laminate flooring throughout, offering a clean, modern, low-maintenance lifestyle. The bright, open-concept main floor is designed for everyday living and entertaining, highlighted by a functional kitchen with granite countertops, black appliances, tiled backsplash, and a large island perfect for gathering. Upstairs you’ll find two generous bedrooms, each with its own private ensuite bathroom, plus rare, accessible attic storage with walk-around space for seasonal items and extras. Step outside to enjoy your private west-facing fenced yard with concrete pad, ideal for afternoon and evening sun, relaxing, or BBQ’ing. Parking is simple and convenient with one assigned stall directly outside your front door, plus ample street and visitor parking. Located in a well-run complex with low condo fees, this home offers exceptional value and easy living. Auburn Bay offers an unbeatable four-season lifestyle with access to the private 43-acre lake for swimming, paddleboarding, fishing, skating, and hockey, all just minutes from Seton’s shopping, restaurants, South Health Campus, YMCA, theatres, schools, parks, pathways, and quick access to Deerfoot and Stoney Trail. Ideal for first-time buyers, young professionals, or downsizers looking for turnkey living in one of Calgary’s most desirable lake communities.
Listing Brokerage: Century 21 Bamber Realty LTD.










