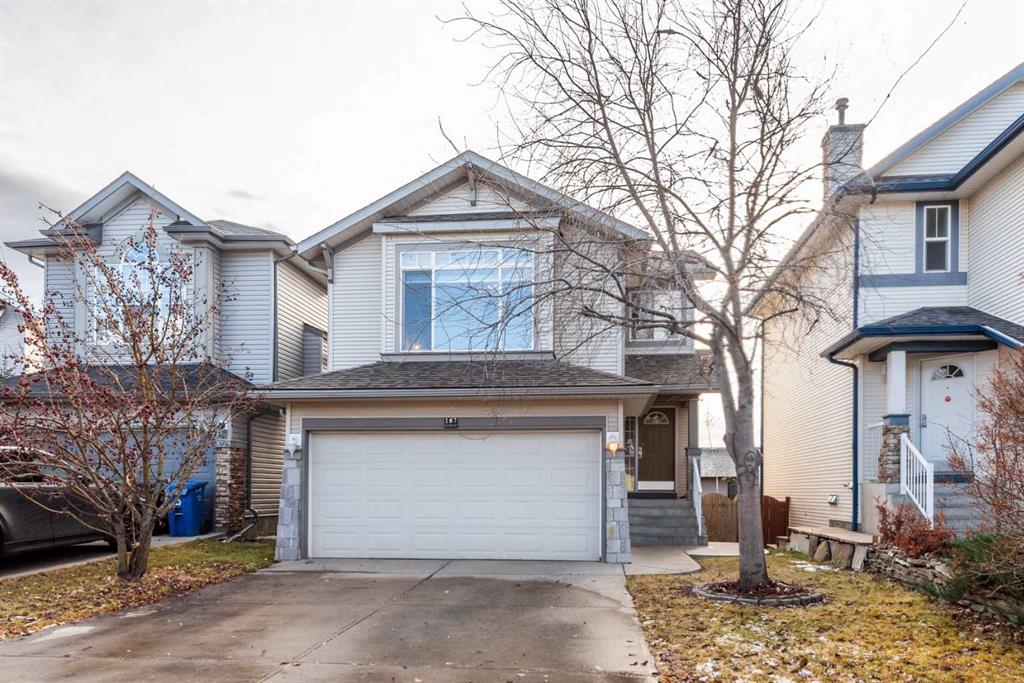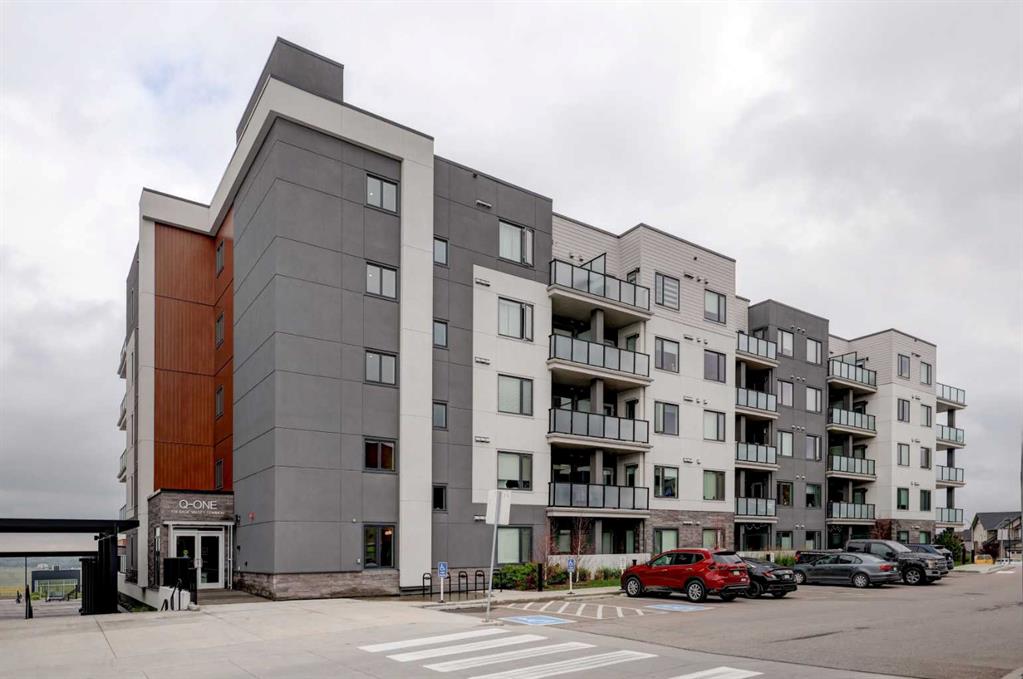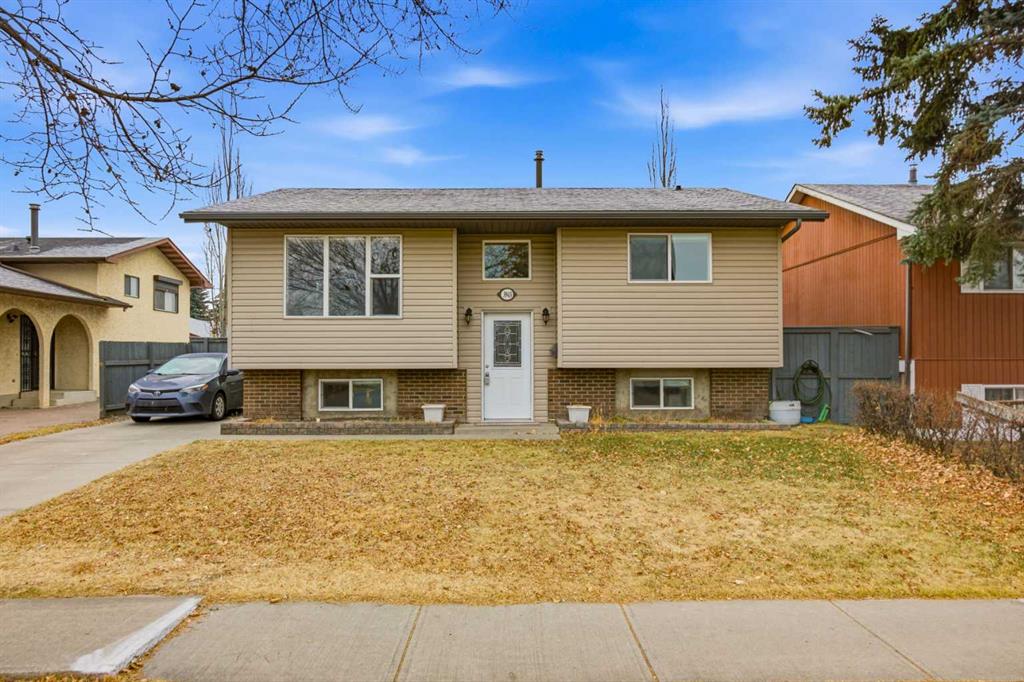315, 138 Sage Valley Common NW, Calgary || $349,900
Welcome to 315, 138 Sage Valley Common NW—an exceptional 2-bedroom, 2-bathroom condominium offering luxurious living in the heart of Sage Hill. This is a rare, first-time market offering from the original owner, showcasing meticulous care and pride of ownership. With its unbeatable location, this home effortlessly blends elegance with convenience. As you step inside, you\'ll be greeted by an open-concept layout, drenched in natural light and featuring a sophisticated neutral color scheme. The luxury vinyl plank flooring creates a seamless flow throughout, while high-end stainless steel appliances, including a full-size front-load washer and dryer, enhance the overall living experience. The kitchen is a chef’s dream, featuring sleek quartz countertops and an oversized island ideal for meal prep and entertaining. Comfort is at the forefront with large windows that fill the space with warmth and light. The spacious living and dining areas provide flexible options for relaxation and hosting. The primary bedroom includes a generous walk thru closet for all your storage needs and a 3-piece bathroom. While the second bedroom and well-appointed 4-piece bathroom create an inviting atmosphere, perfect for guests or as a private office.
Step out onto the private balcony, where a gas line for BBQs sets the stage for outdoor dining and gatherings. Additional perks include titled underground parking and a convenient storage locker. This building is ideally located next to a plaza, offering all the amenities you could need, including Co-op Grocery, daycare services, Shoppers Drug Mart, Tim Hortons, restaurants, Anytime Fitness, a gas station, and more—all just steps away. Plus, you’re only 20 minutes from Calgary International Airport and 25 minutes from downtown Calgary, with parks and playgrounds nearby. Don\'t miss the chance to call this beautiful home yours!
Listing Brokerage: Sotheby's International Realty Canada




















