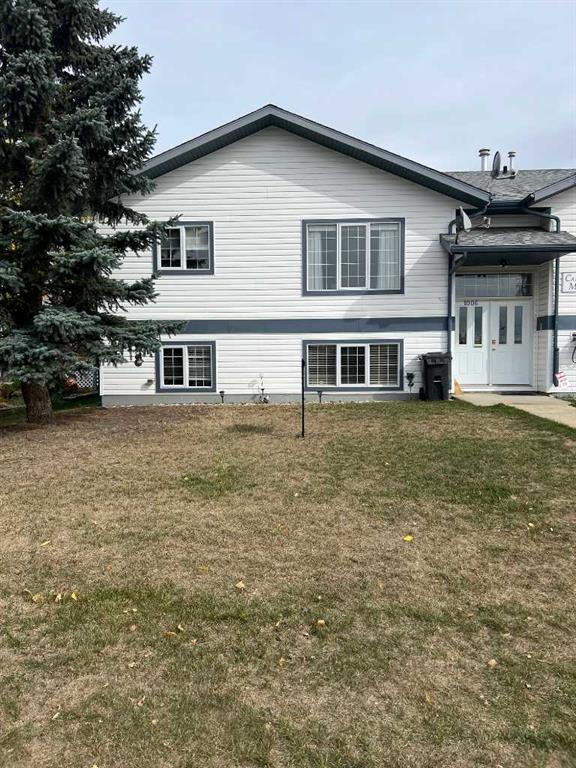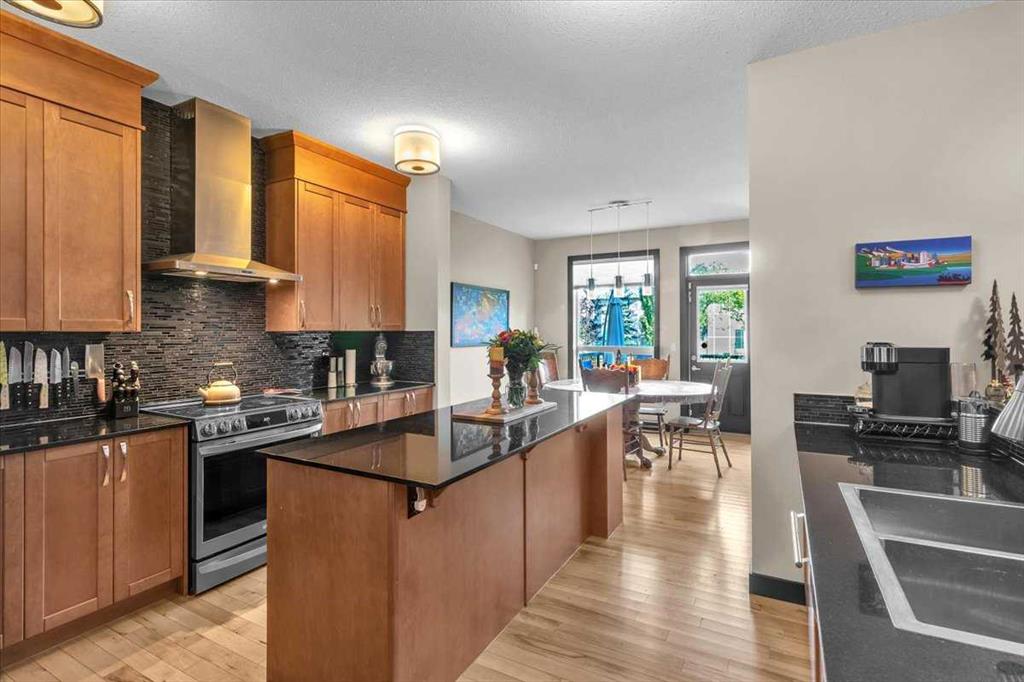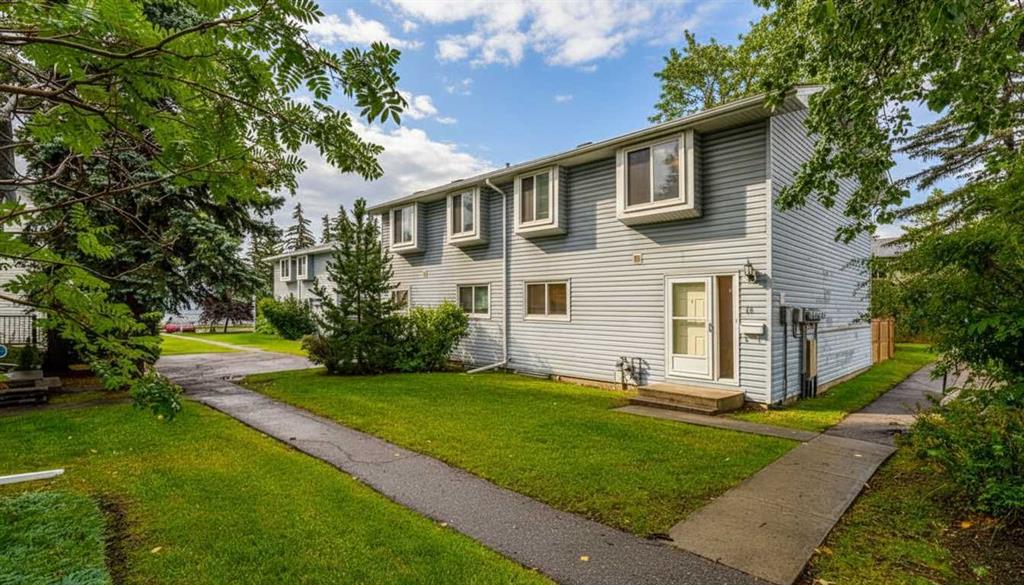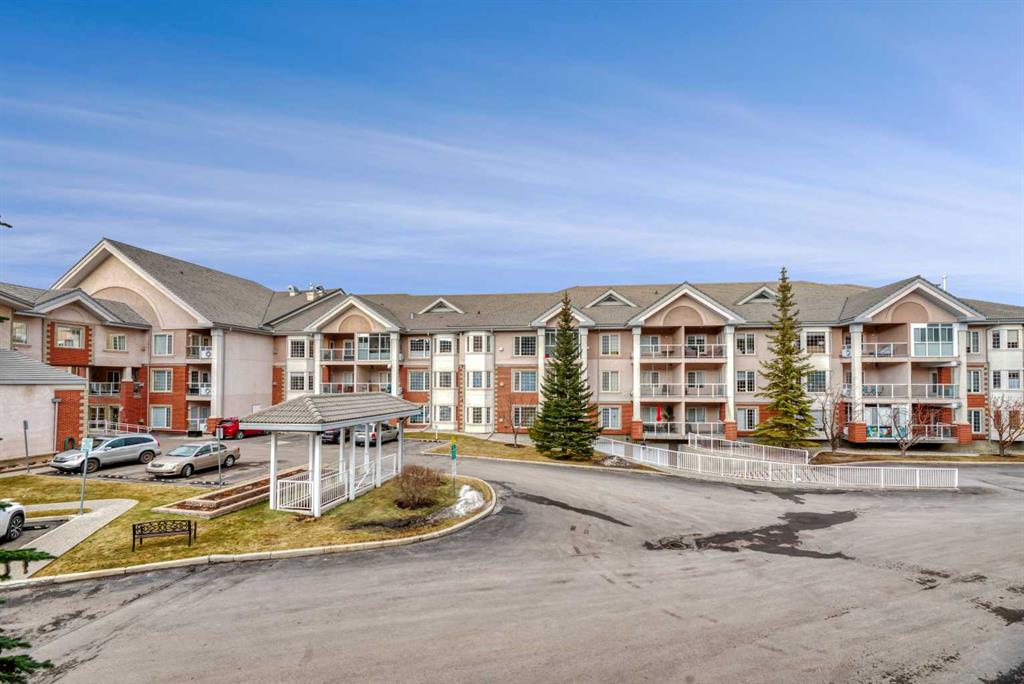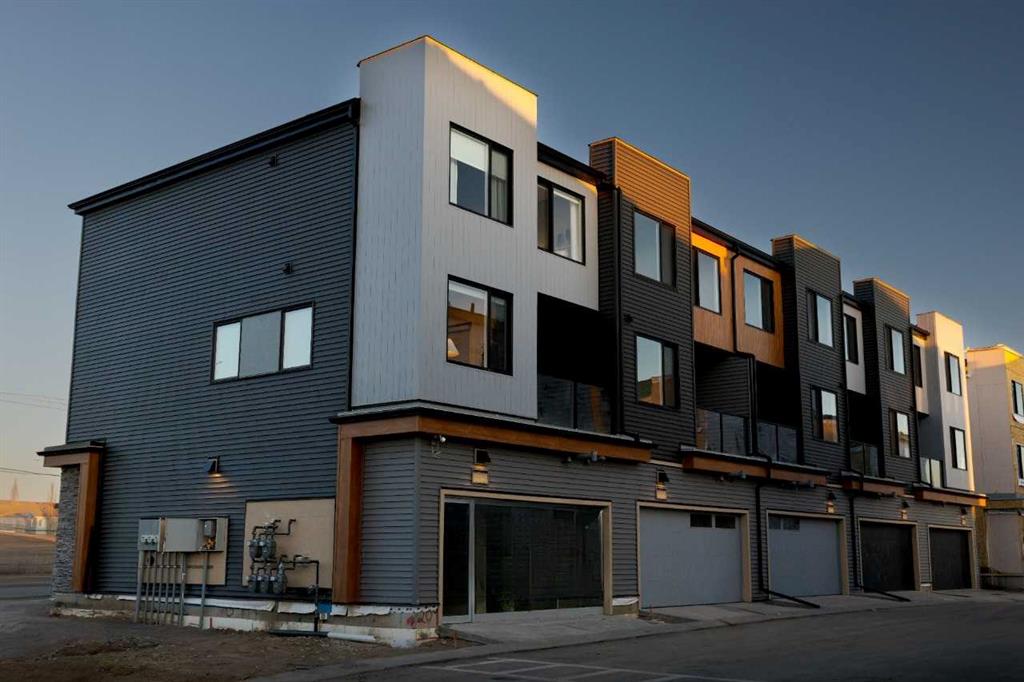16, 4810 40 Avenue SW, Calgary || $389,000
Currently the ONLY active townhouse listing in Calgary under 400k offering over 1,400 sq ft with 4 bedrooms - a standout value in today’s market, even more by it being an END UNIT. Situated in the desirable, family-friendly community of Glamorgan, this spacious townhome offers exceptional size, location, and future potential.
The most sought-after floor plan in the well-managed Gladstone Park complex provides 1,410 sq ft above grade, with the opportunity to expand to nearly 2,000 sq ft with basement development. Ideal for first-time buyers, growing families, or investors, this two-storey home is a smart entry into Calgary’s real estate market.
The main floor features a generous living room that opens to a private west-facing fenced backyard, perfect for entertaining and evening sun. A designated dining area connects seamlessly to the spacious kitchen, while a convenient half bathroom completes the level.
Upstairs, you’ll find four well-proportioned bedrooms, including a large primary bedroom, plus a full bathroom that comfortably supports a busy household. The unfinished basement offers excellent storage and outstanding future development potential for a rec room, office, gym, or extra living space.
Additional highlights include the parking stall right beside your backyard gate and plenty of nearby visitor parking for guests. Condo fees support low-maintenance living and include water, snow removal, landscaping, and more.
Enjoy close proximity to schools, parks, playgrounds, public transit, shopping, Mount Royal University, Westhills Towne Centre, Glenmore Reservoir, Weaselhead Flats, and quick access to Stoney Trail. This is a rare opportunity to secure a spacious 4-bedroom townhome in a central, amenity-rich location.
Book your private showing today. Some photos virtually staged.
Listing Brokerage: Real Broker










