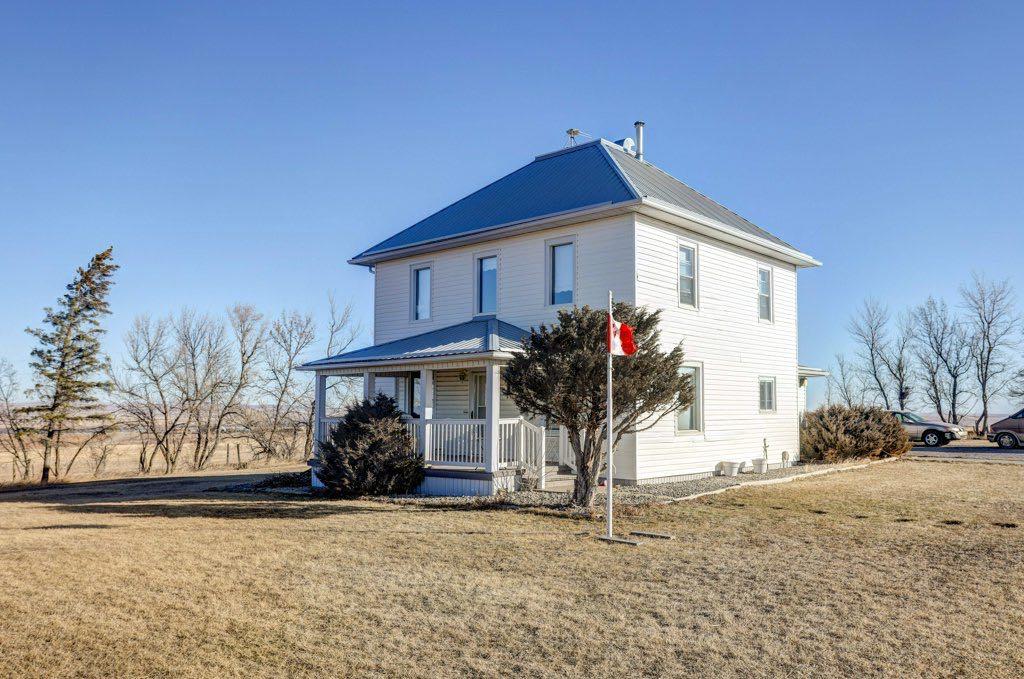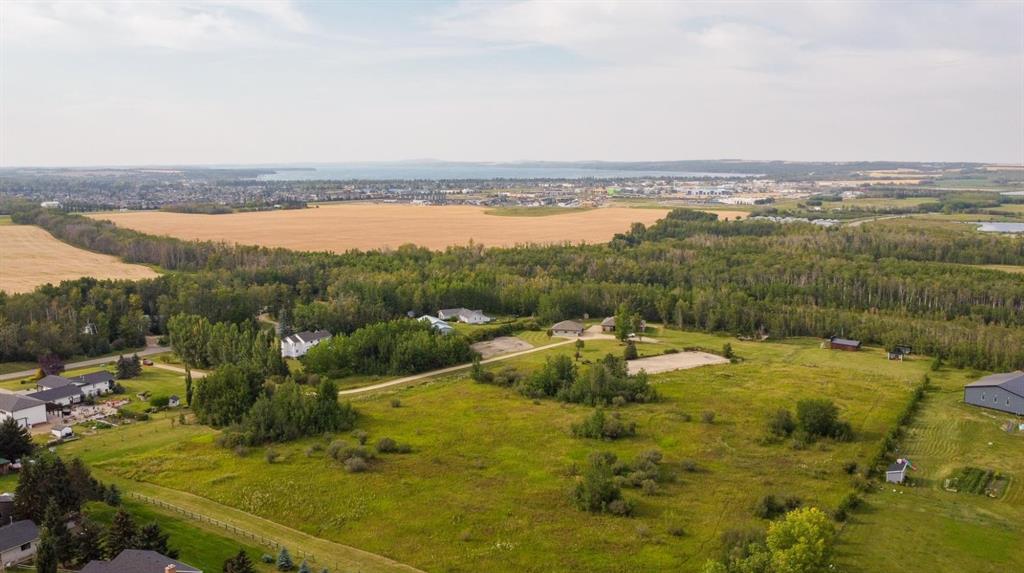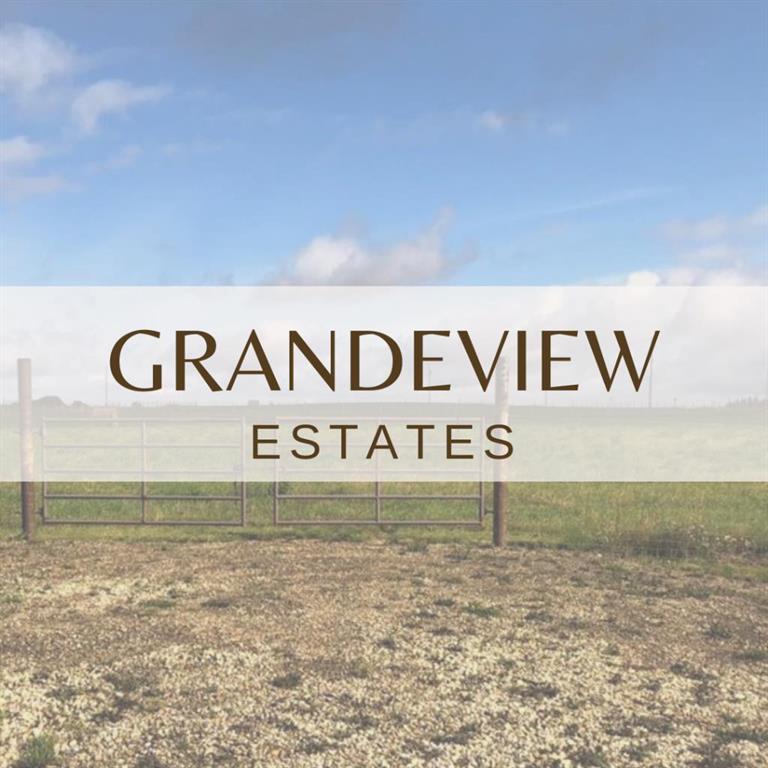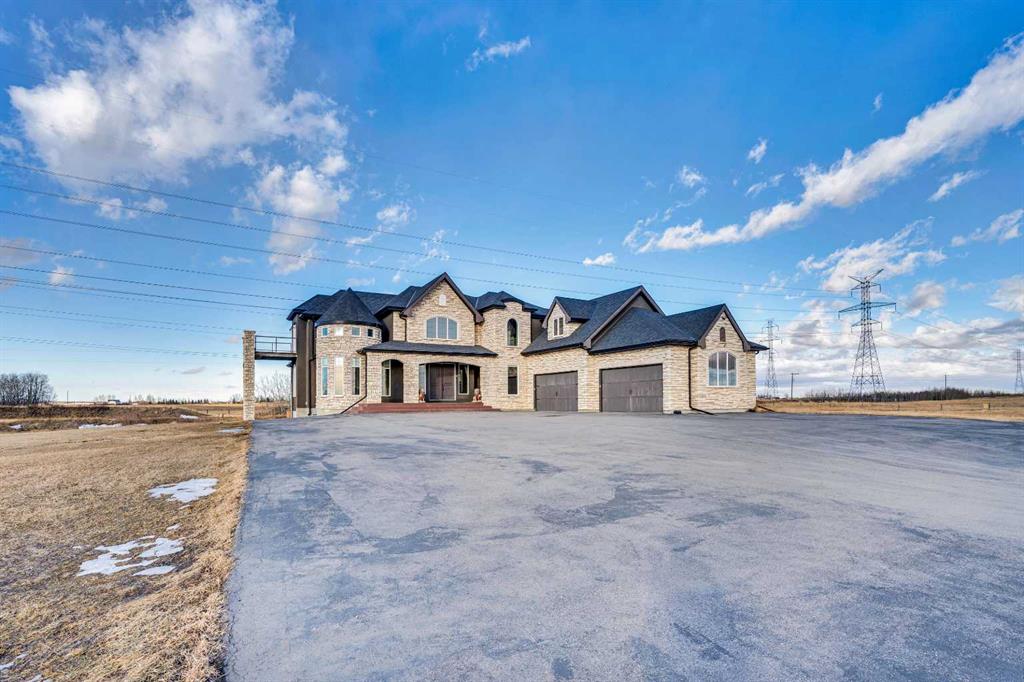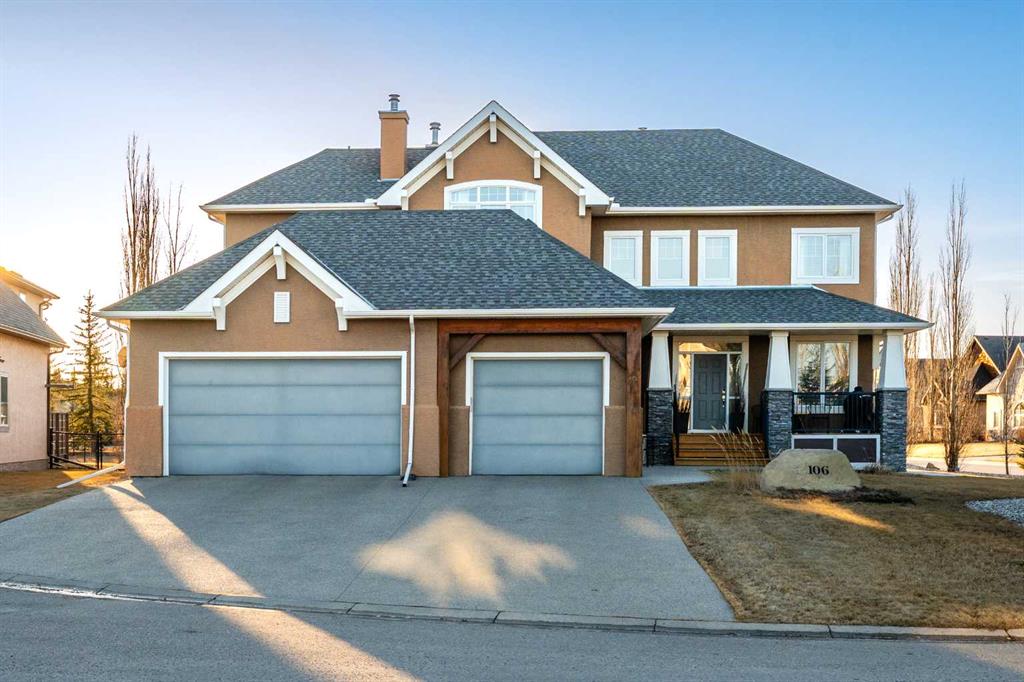232138 Range Road 282 , Rural Rocky View County || $1,599,990
?Welcome to this extraordinary custom-built estate offering over 7,000 sq ft of developed living space across three levels, including 4,682 sq ft above grade, all set on a beautifully positioned 4-acre parcel with a private gated driveway and a 4-car garage. Combining luxury, scale, and serenity, this remarkable property delivers peaceful country living just minutes from Calgary and Boulder Creek Golf Course. A grand double staircase and soaring open-to-below ceilings create a stunning first impression in the expansive foyer. The open-concept main floor showcases rich hardwood flooring, oversized windows framing panoramic views, and seamless flow designed for both entertaining and everyday living.? The chef-inspired kitchen features full-height cabinetry, stainless steel appliances, granite countertops, a hidden built-in range hood, wine cooler, built-in wine rack, and a large centre island with bar seating and bar sink. A walkthrough pantry connects directly to the mudroom and main-floor laundry for exceptional functionality. The bright dining nook and formal dining room both open through French doors to the massive north-facing deck, creating effortless indoor-outdoor living. The inviting living room is anchored by a double-sided gas fireplace shared with the kitchen, adding warmth and ambiance. A main-level office/den provides the perfect work-from-home space.? Upstairs, you’ll find three spacious bedrooms and a large family room with lofted ceilings that enhance the home’s grandeur. The primary suite is a private retreat featuring a west-facing balcony with mountain views. The luxurious 5-piece ensuite offers a deep soaking tub set against a wall of windows, a tiled steam shower with bench seating, dual vanities, a private water closet, and a custom walk-in closet with built-in organization. Bedrooms two and three share a well-designed 5-piece bathroom with dual sinks and a separate shower/tub and toilet area—ideal for family living.? The bright walkout basement offers an additional 2,347 sq ft of space, is PAINT READY and fully developed featuring a recreation area, home theatre, gym, or additional bedrooms, 2 full bathrooms.? This one-of-a-kind estate blends breathtaking views, expansive living spaces, and refined finishes in a highly desirable location just minutes from the city. A rare opportunity to own a truly remarkable home that must be experienced to be fully appreciated.
Listing Brokerage: PREP Realty










