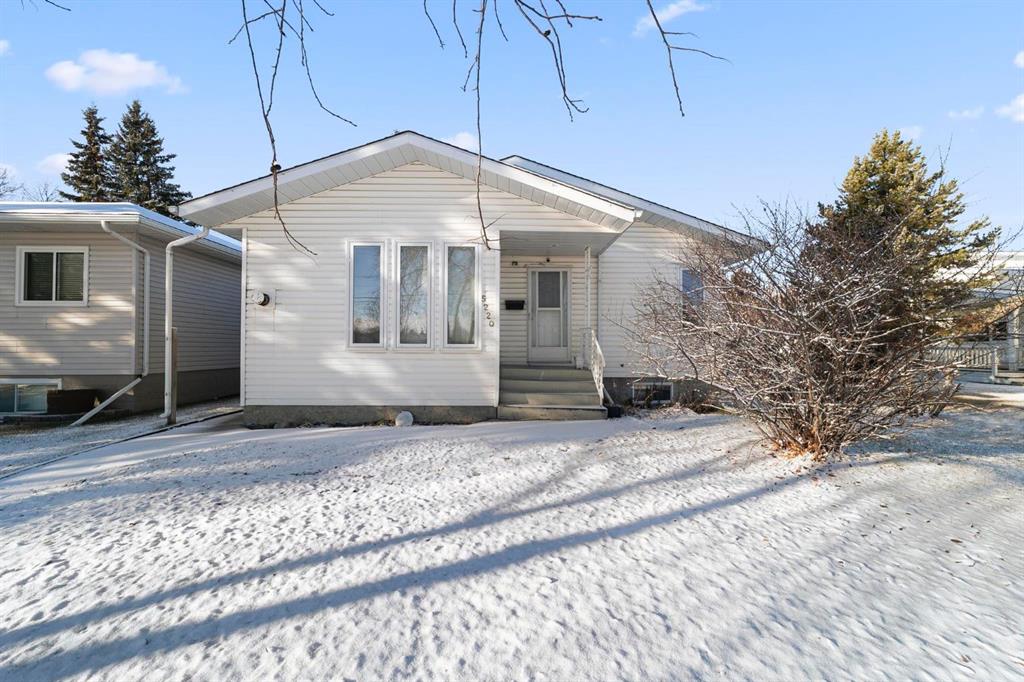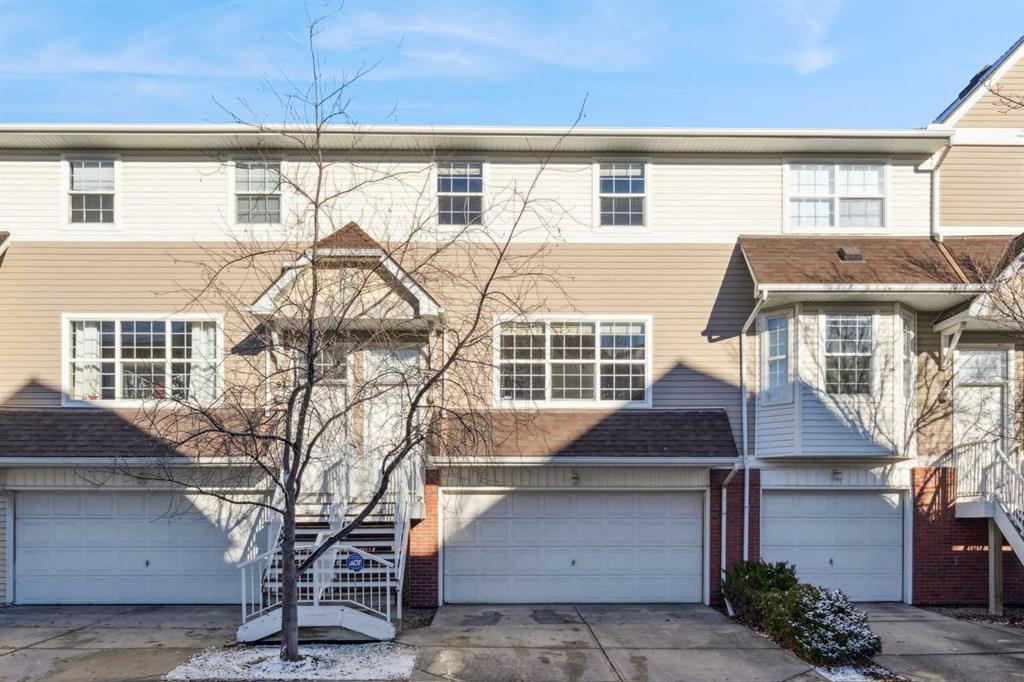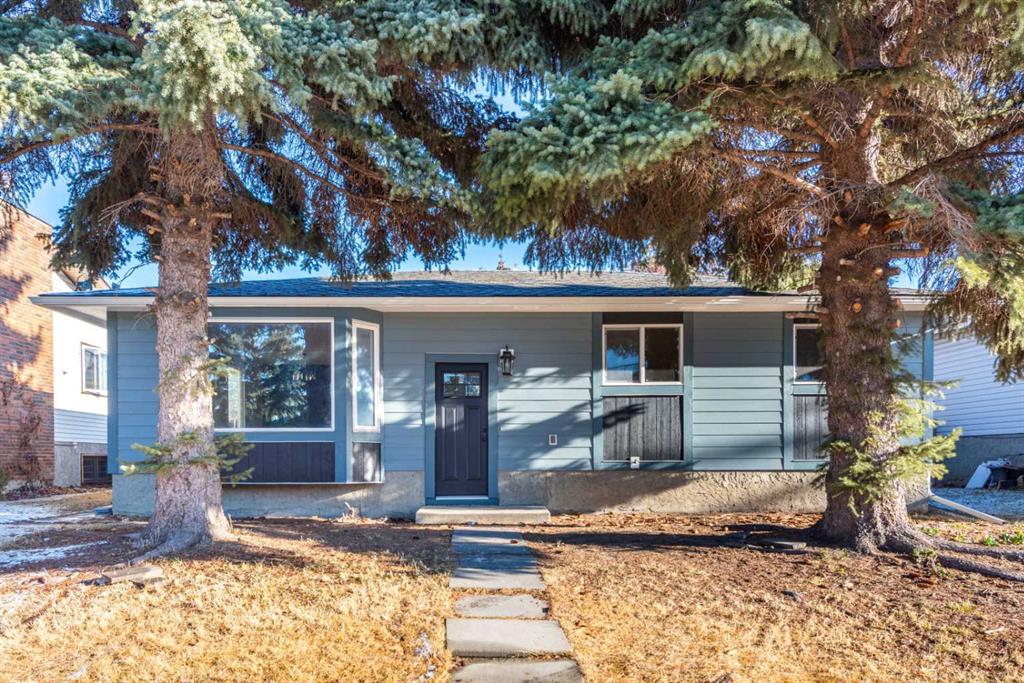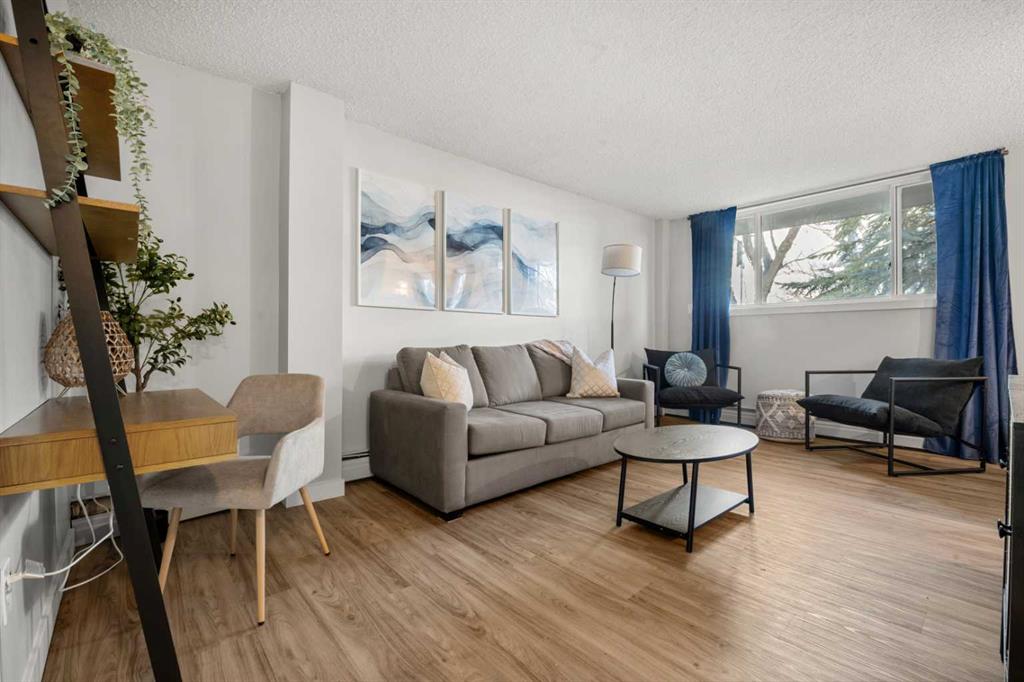48 Drake Landing Square , Okotoks || $715,900
*** Brand New Villa-Style Home in Drake Landing***
Discover modern living at its finest in this beautifully constructed villa-style home located in the sought-after community of Drake Landing.
Key Features:
Inviting Great Room: Step into an airy great room featuring soaring vaulted ceilings and luxury vinyl plank flooring. Large windows flood the space with natural light, creating a warm and welcoming atmosphere.
Gourmet Kitchen: The stylish kitchen is a chef\'s dream, complete with white cabinetry, stunning quartz countertops, a huge island perfect for food prep and gathering, and a convenient walk-in pantry. Top-of-the-line stainless steel appliances are included, making it perfect for entertaining.
Outdoor Living: A patio door leads from the kitchen to a private deck, complete with fencing for added seclusion, ideal for summer barbecues or morning coffee.
Primary Suite Retreat: The spacious primary bedroom comfortably fits a king-sized bed and features a spa-like ensuite. Enjoy a luxurious large walk-in shower and an expansive closet with built-in shelves for optimal organization.
Functional Layout: The second bedroom, ideally located near the front entrance, can easily serve as a den or home office. Adjacent is a well-appointed four-piece bathroom, as well as the laundry area conveniently situated on the main level.
Completed Lower Level: Access the professionally developed lower level via a turned central stairwell. Here, you\'ll find a massive rec room, two generously sized bedrooms, and a full bath, offering plenty of space for family or guests.
Garage and Additional Features: Enjoy the convenience of a double attached garage, providing ample storage and protection from the elements. The unique front covered deck offers serene views facing a nearby park, perfect for relaxation.
This remarkable home combines stylish design with practical living, making it a must-see in the vibrant Drake Landing community. Don’t miss the opportunity to make this beautiful villa-style home your own! (Photos are representative)
Listing Brokerage: RE/MAX Complete Realty




















