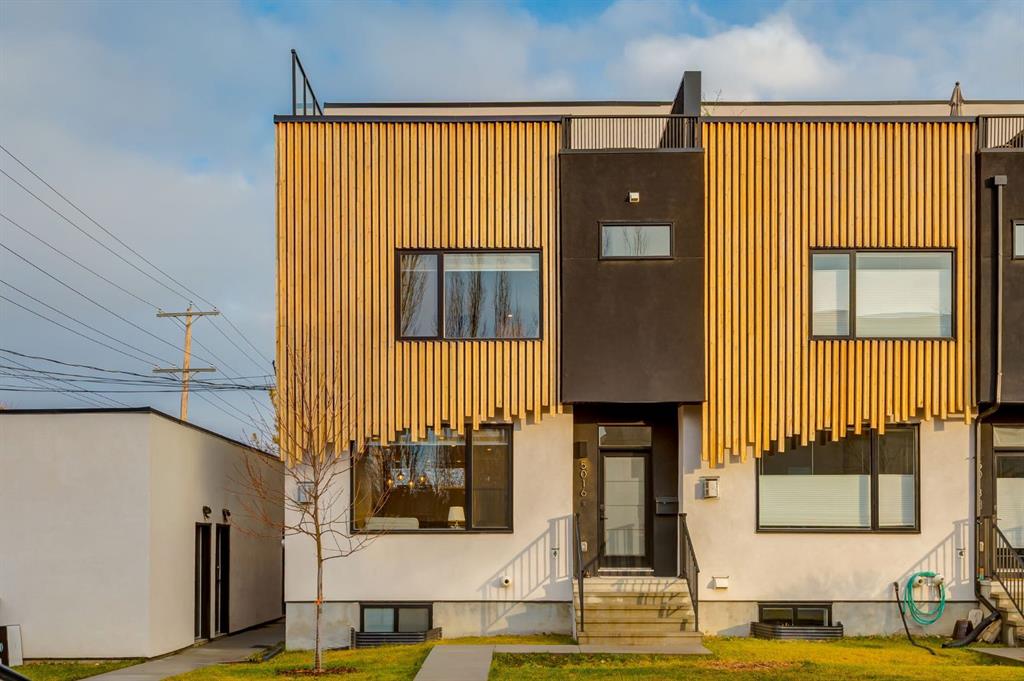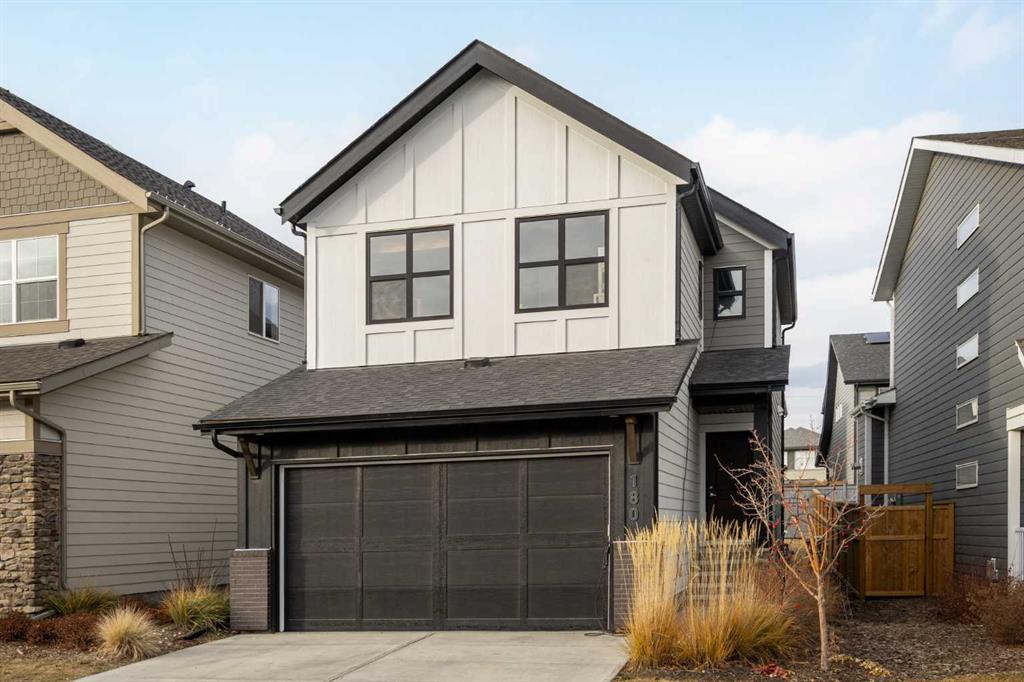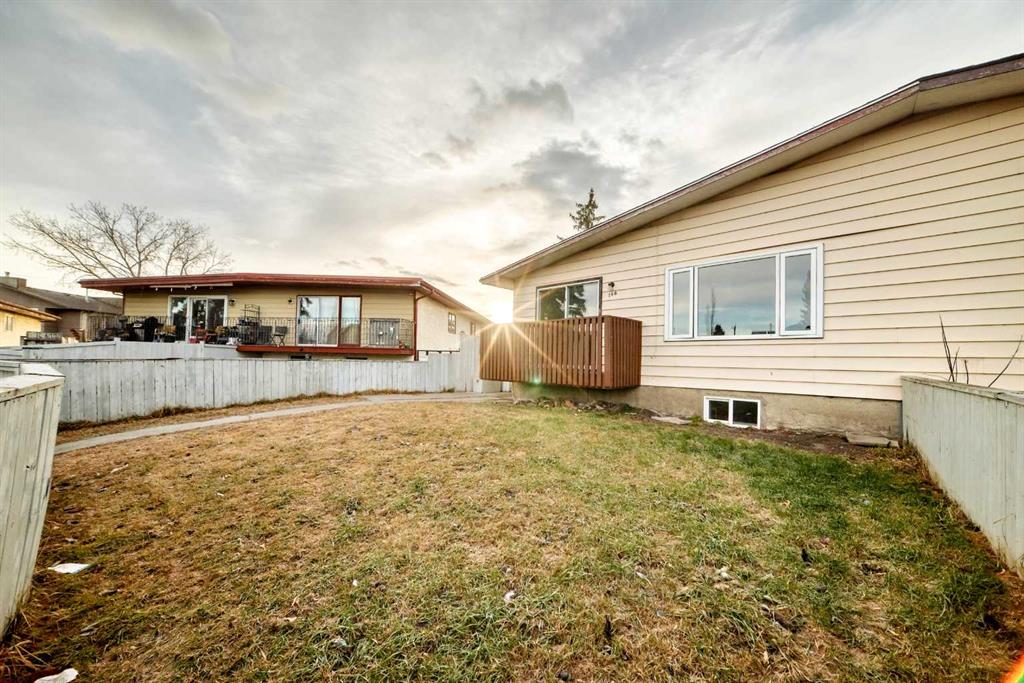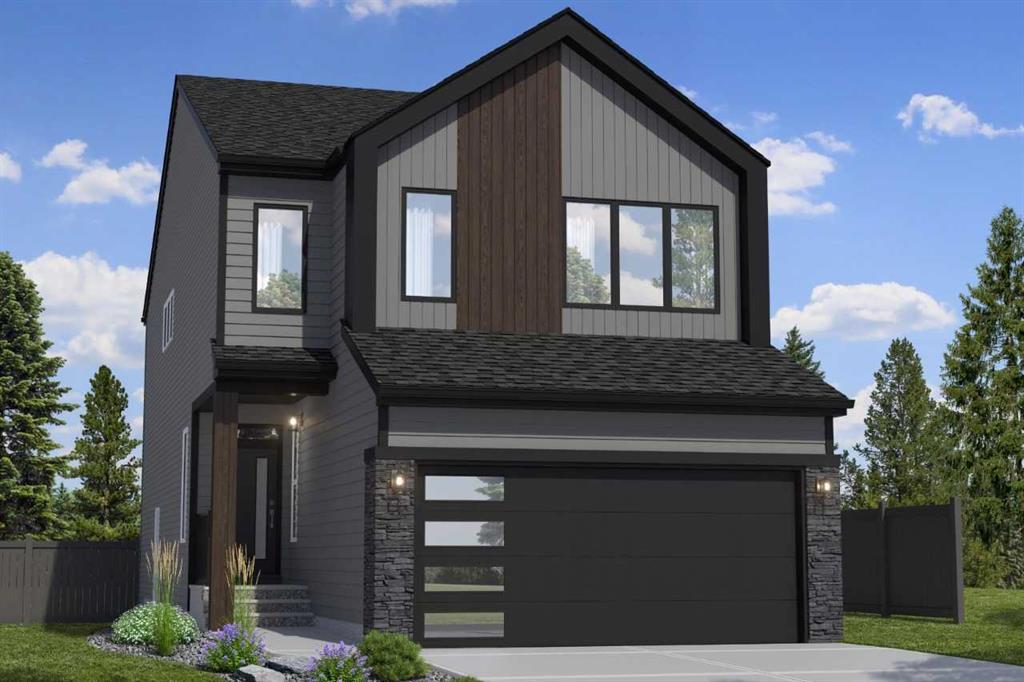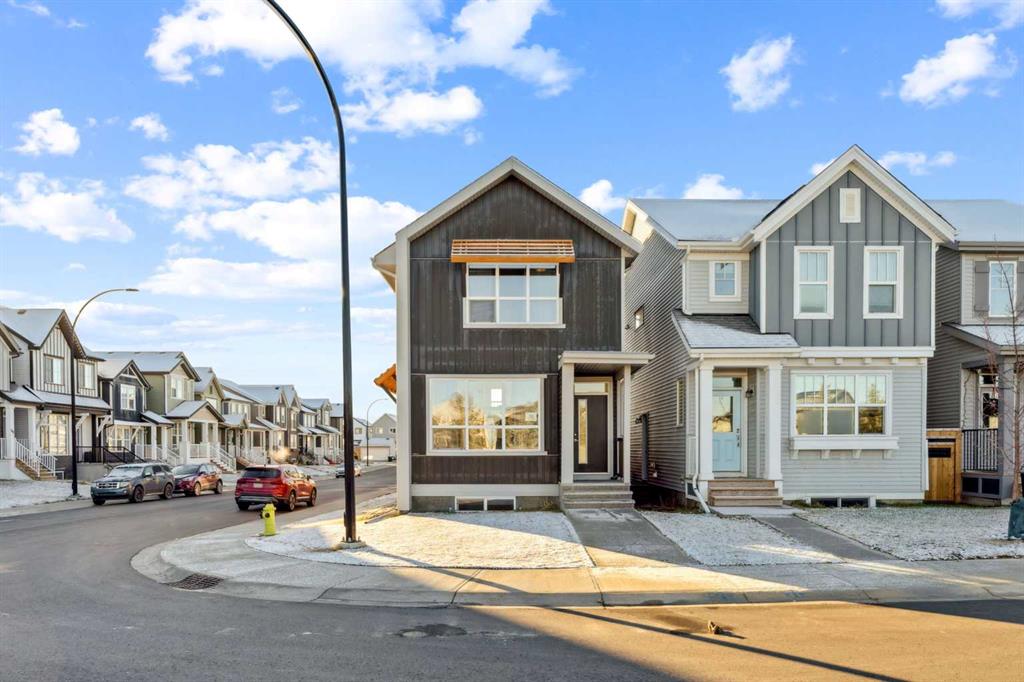146 Dovertree Place SE, Calgary || $472,900
Welcome to this spacious and inviting bi-level semi-detached home tucked away in a quiet cul-de-sac in the heart of Dover. Offering over 2,000 sq ft of comfortable living space, this property is perfect for families or investors, featuring a total of 5 bedrooms including a bright and roomy 2-bedroom illegal basement suite with its own separate laundry. The main floor offers 1,095 sq ft of living space with a recently updated kitchen, a cozy dining area, and patio doors that open onto a lovely balcony overlooking the fenced front yard. You’ll also enjoy a large living room filled with natural light, a full bathroom, and three well-sized bedrooms, plus the added convenience of separate laundry. The lower level adds another 1104 sq ft and features a spacious open-concept kitchen and dining area, a generous living room, two comfortable bedrooms, a full bathroom, separate laundry, and a handy storage room. Both the front and back yards are fully fenced, and the single detached garage is already rented out for $250 per month—great for extra income. The home has seen important updates including newer shingles, newer vinyl windows, and a newer hot water tank. Newer flooring in the basement. A playground sits just across the back alley, making this a wonderful family-friendly location. Nearby schools include Ian Bazalgette School, Holy Cross School, Radisson Park School, and Forest Lawn High School. You’ll also appreciate the convenience of being close to the Dover Community Centre, Valleyview Park, grocery stores, restaurants, and the many amenities along 17th Avenue SE. The nearest bus stop is only a short 3 minute walk away, offering quick transit access throughout the city. This lovely home offers comfort, convenience, and great potential—an opportunity you won’t want to miss!
Listing Brokerage: CIR Realty










