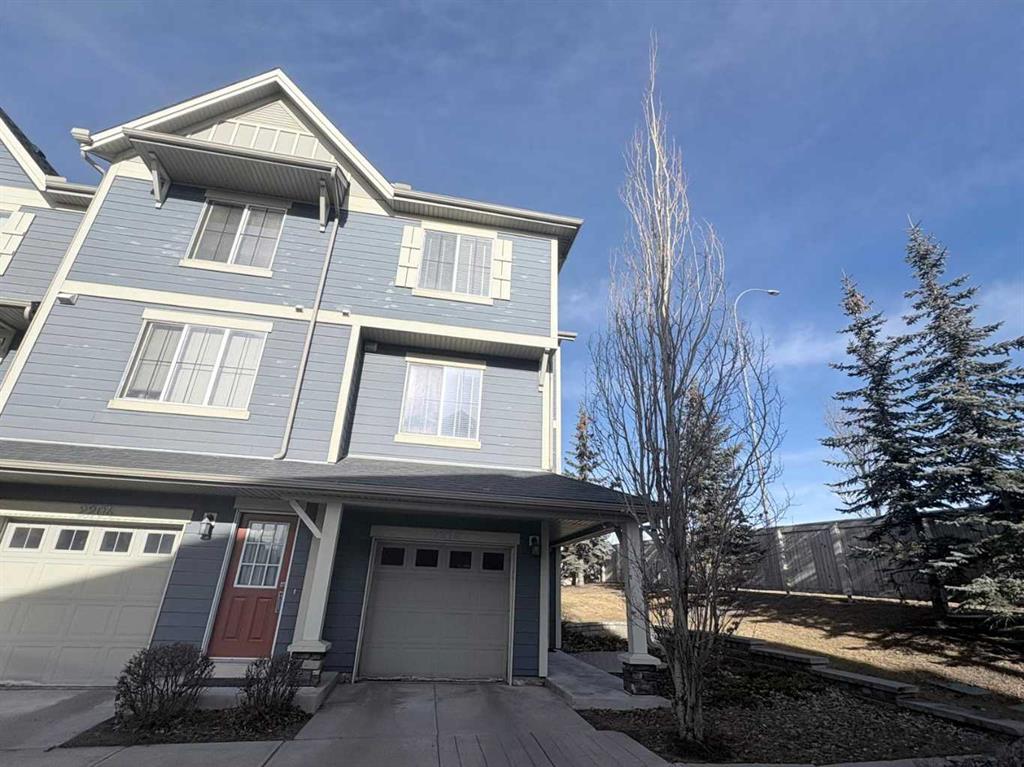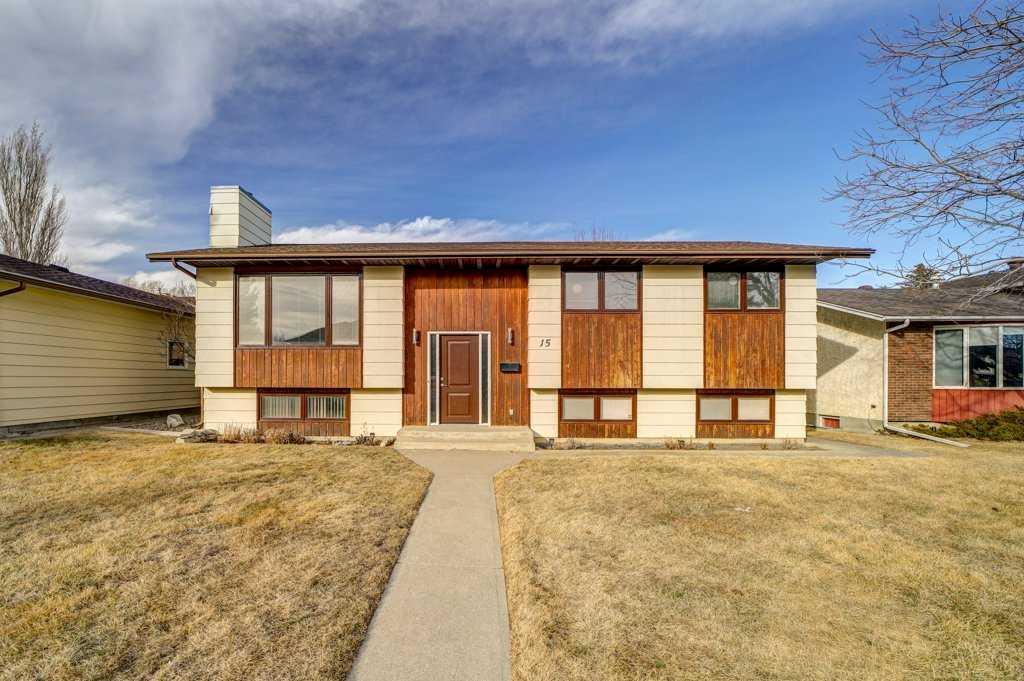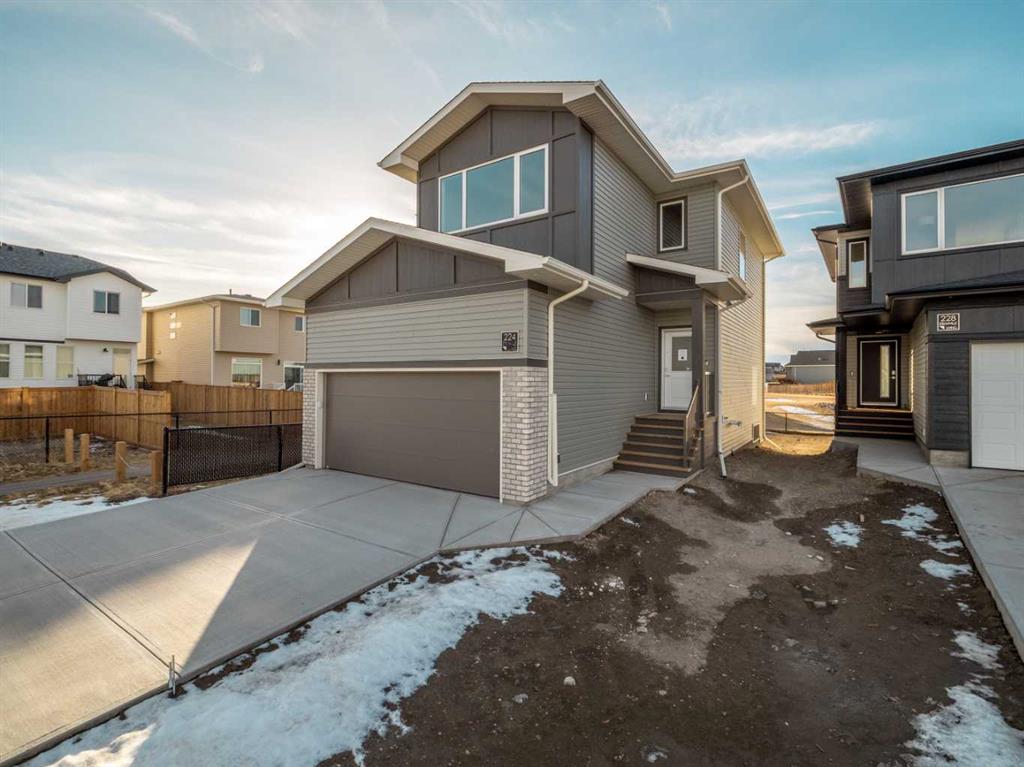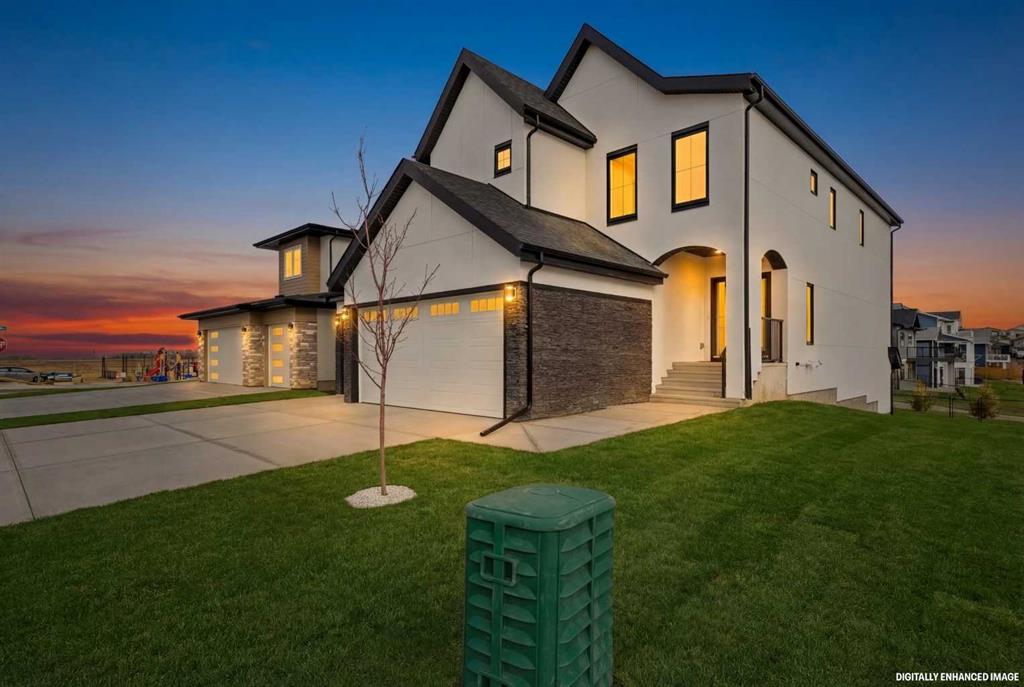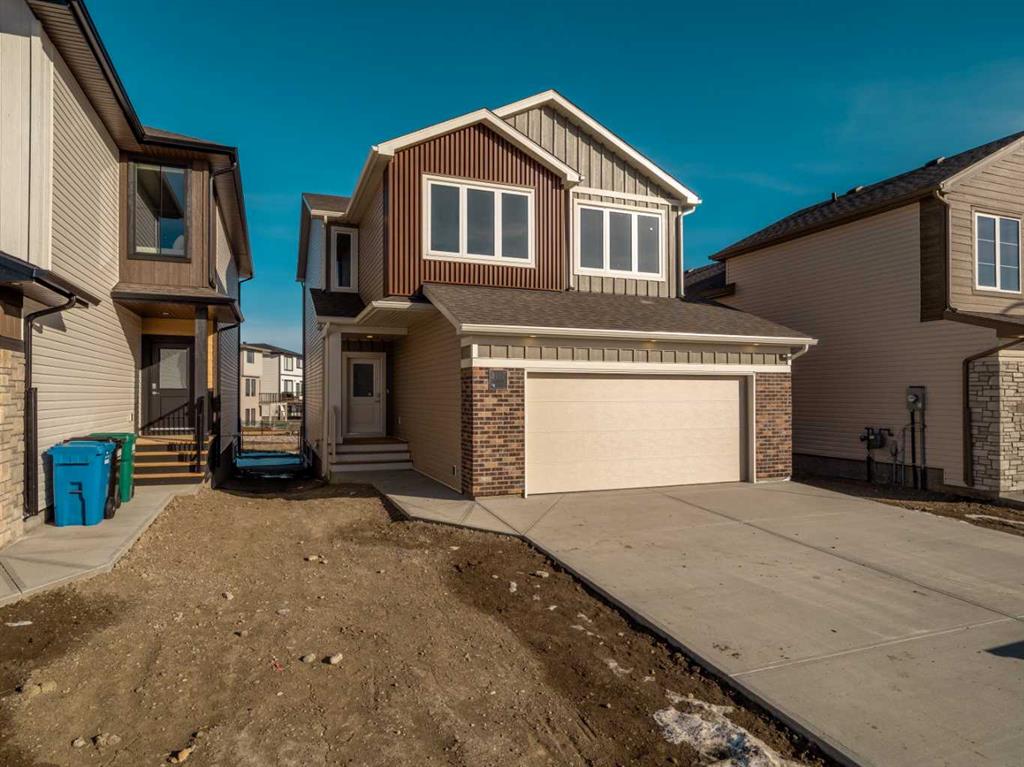3117 44 Street S, Lethbridge || $679,900
Welcome to refined pondside living in this brand new Addison floor plan by Stranville Living Master Builder, thoughtfully designed to impress from the moment you step inside. The open-to-above ceilings and soaring rear windows immediately steal the show, perfectly framing the tranquil pond views and filling the main living space with natural light. It’s one of those homes that feels bright, elevated, and intentional the second you walk through the door.
The kitchen is every bit as sharp as you’d expect, featuring upgraded, fully paneled Fisher & Paykel appliances that blend seamlessly into the cabinetry, a sleek induction cooktop, built-in oven and microwave, and quartz countertops that balance durability with clean, modern style. A massive walk-in pantry connects effortlessly to the mudroom, creating a functional flow that leads directly to the front attached garage and keeps daily life organized and clutter-free.
Upstairs, the layout continues to deliver with a spacious bonus room that works perfectly as a second living area, media space, or playroom, along with a full-size, dedicated laundry room exactly where you want it. Three generous bedrooms complete this level, including a standout primary retreat positioned to take full advantage of the pond views. The primary suite offers not one but two walk-in closets, dual vanities, and a fully tiled shower, creating a private space that feels both luxurious and practical.
Located in Southbrook, one of Lethbridge’s most convenient neighbourhoods, this home places you minutes from Costco, major big box stores, Evergreen Golf Centre, and Henderson Lake Park. The combination of thoughtful design, high-end finishes, and an unbeatable location makes this property a standout option for those looking for a polished new build with everyday livability and a view that truly sets it apart. GST is included in the list price, also included is a 10 year new home warranty. Photos are virtually staged.
Listing Brokerage: REAL BROKER










