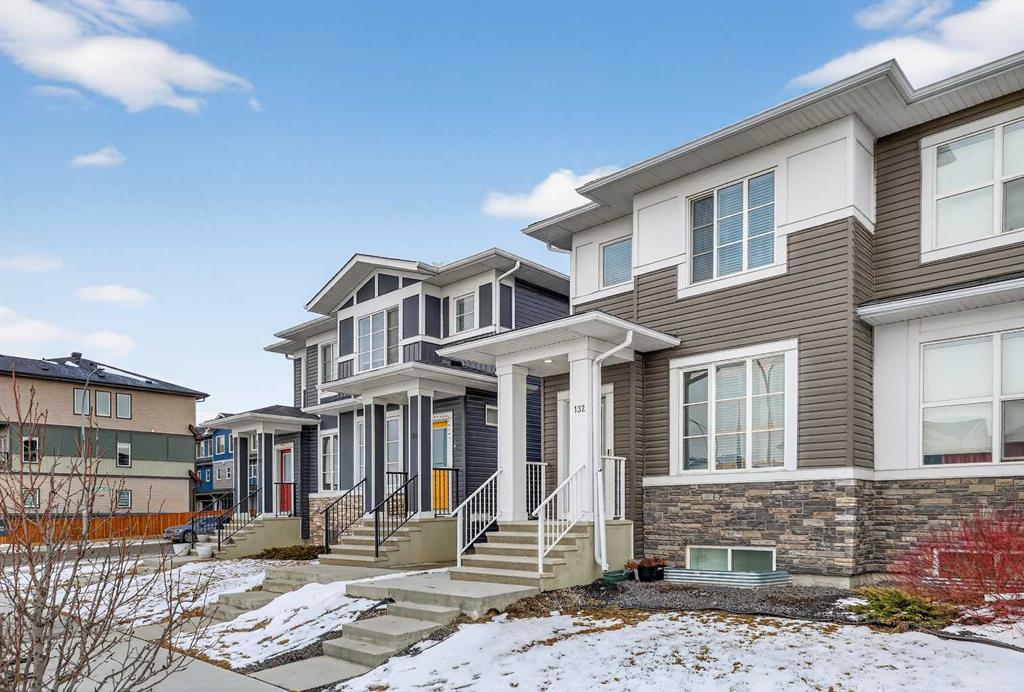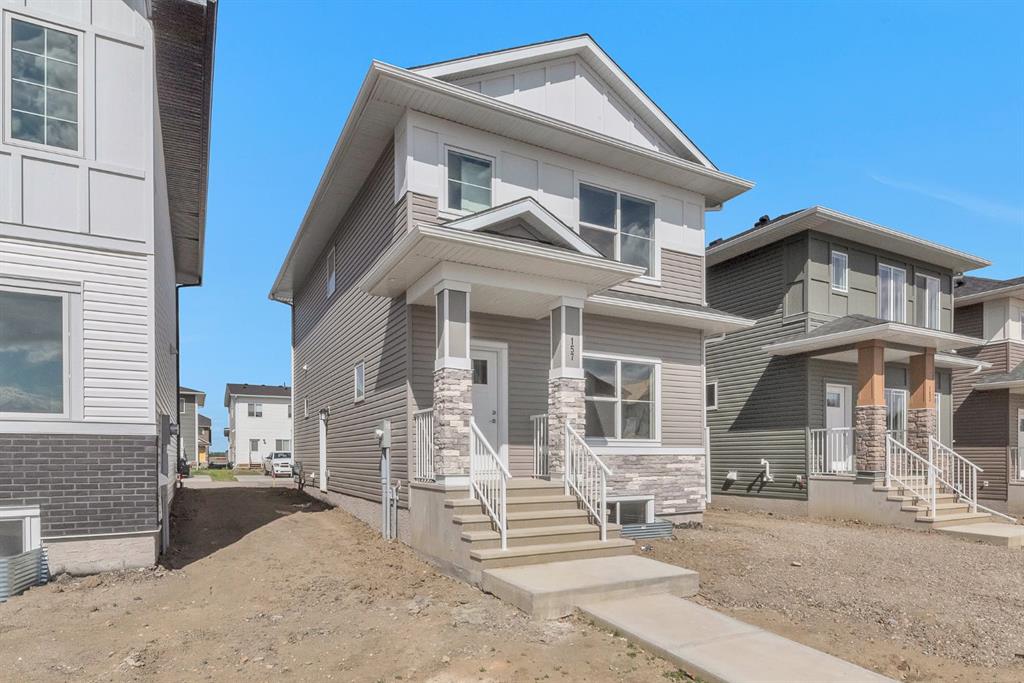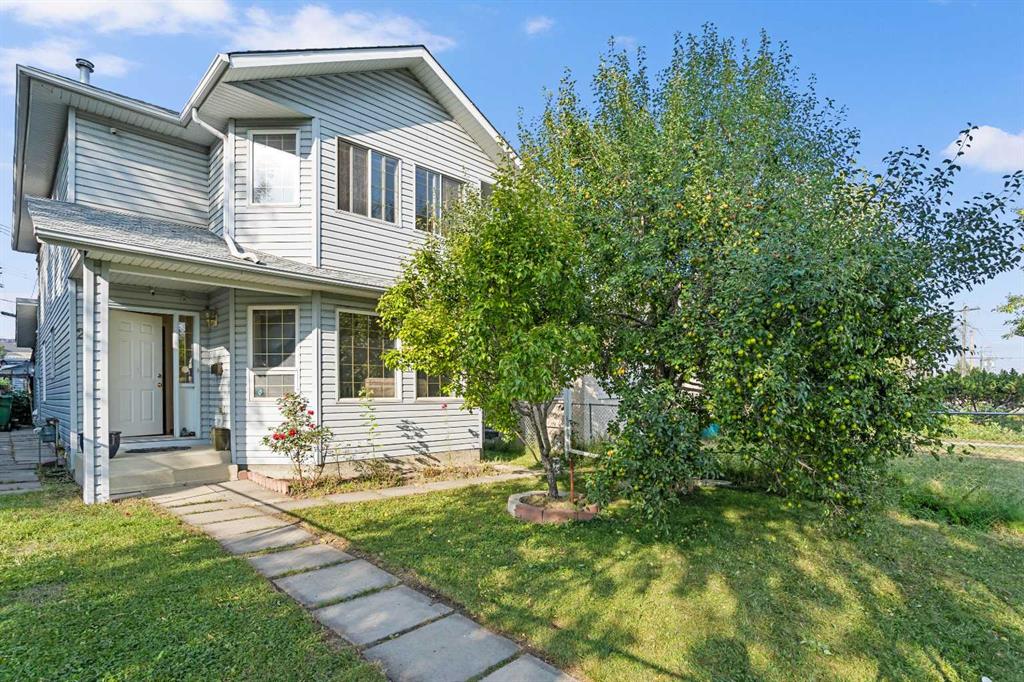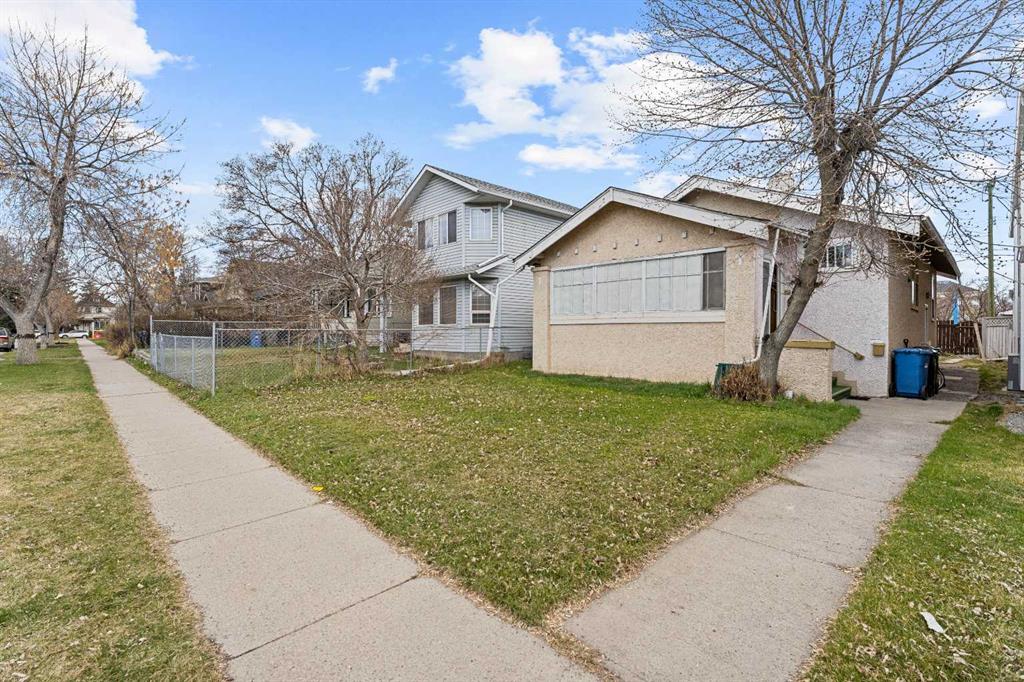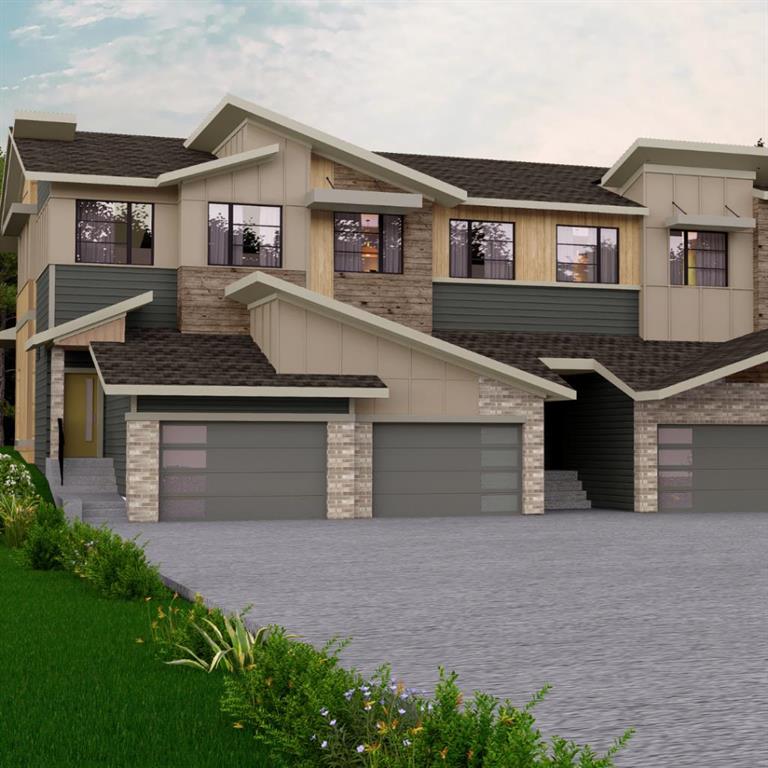132 Corner Meadows Gate NE, Calgary || $629,900
Welcome to this thoughtfully designed two-storey residence in the vibrant community of Cornerstone, where modern living meets long-term value. Featuring a fully permitted legal basement suite and a double detached garage, this home offers exceptional versatility for homeowners and investors alike.
Set in one of the city’s fastest-growing neighbourhoods, the location delivers everyday convenience with close proximity to green spaces, upcoming schools, retail amenities, public transit, and quick connections to major routes.
The main level is bright and inviting, anchored by an open layout that seamlessly connects the living area with a contemporary kitchen designed for both functionality and entertaining. Generous counter space, ample cabinetry, and a practical flow make it ideal for gatherings. A discreet powder room, rear mudroom, and direct access to the deck round out the main floor.
Upstairs, you’ll find three comfortable bedrooms, including a spacious primary retreat featuring a walk-in closet and a luxurious five-piece ensuite. Laundry on the upper level adds a layer of everyday ease.
The lower level has been professionally completed into a self-sufficient legal suite, complete with its own kitchen, bedroom, full bathroom, and in-suite laundry—perfect for generating rental revenue, accommodating extended family, or supporting multi-generational living.
Outside, the double detached garage provides secure parking and extra storage, while the south-facing frontage allows natural light to pour into the home throughout the day. A polished property that checks all the boxes for lifestyle, income potential, and future growth. New Hail-resistent shingles and siding done in 2025. Can be purchase with other half of duplex, to make one self contained 4-plex with 2 titles. (128 Corner Meadow Gate NE - MLS A2283140)
Listing Brokerage: Grassroots Realty Group










