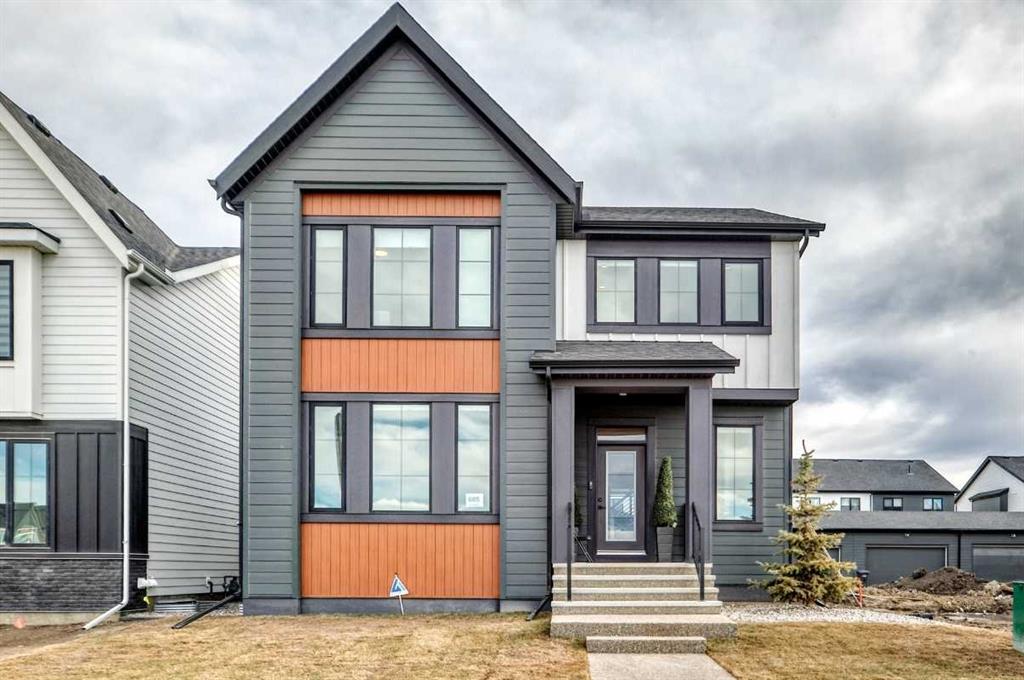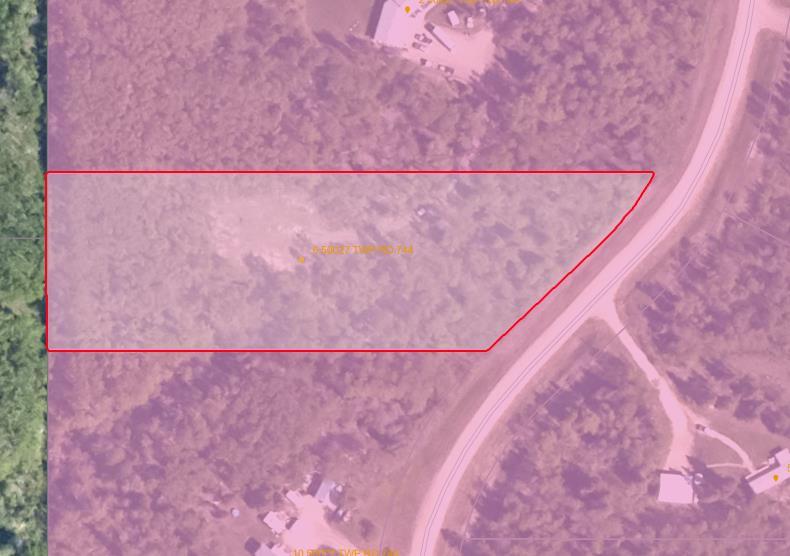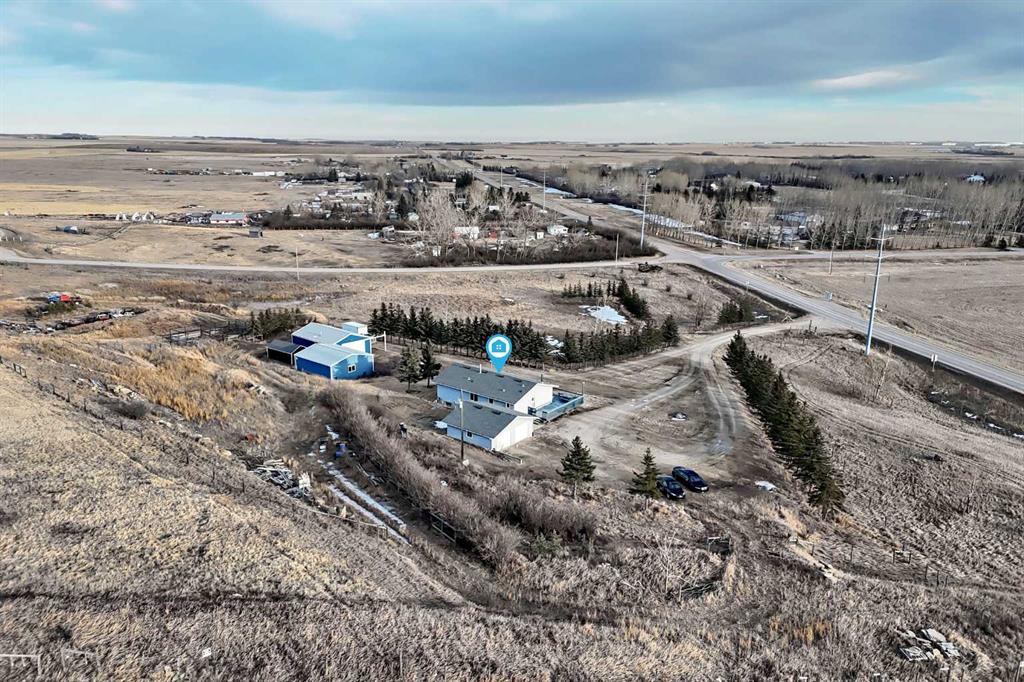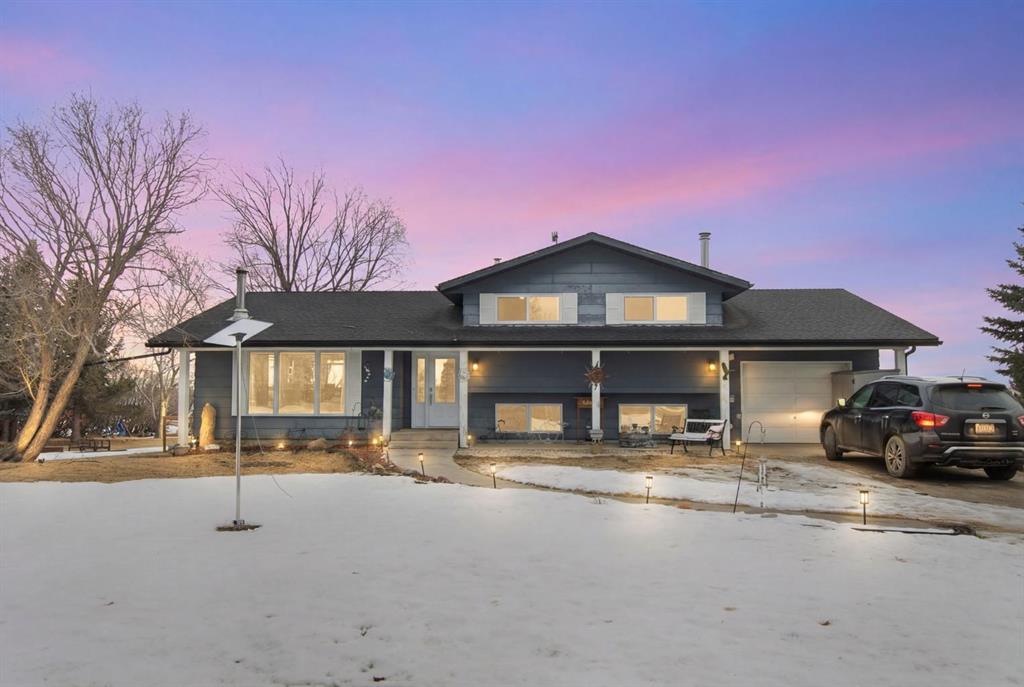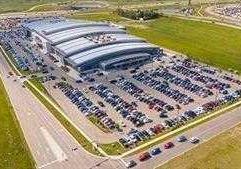605 Sailfin Drive , Rural Rocky View County || $919,900
Welcome to 605 Sailfin Drive, a stunning and spacious home located in the heart of Harmony—the award-winning, master-planned community known for blending resort-style living with small-town charm. Offering over 2,500 square feet of thoughtfully designed living space, this beautifully crafted home features three bedrooms, two and a half bathrooms, an oversized double detached garage, and the added bonus of a fully landscaped yard, making it truly move-in ready.
Step through the front foyer and you’re immediately welcomed by a main floor that balances elegance and everyday functionality. To the right, a convenient two-piece bathroom and a generous den or home office provide flexibility for remote work or hosting guests. The main-level laundry room is smartly positioned and even includes a laundry chute from upstairs, simplifying daily routines.
The heart of the home opens into a bright and expansive great room, anchored by a cozy gas fireplace and seamlessly connected to the kitchen and dining area—perfect for both entertaining and family life. The kitchen boasts a large island with a flush eating bar, a walk-in pantry, and modern finishes that make cooking and hosting effortless. At the rear of the home, the dining area offers backyard views and easy access to outdoor living, enhanced by the professionally finished landscaping.
Upstairs, the thoughtful layout continues. The primary bedroom is a true retreat, featuring a luxurious five-piece ensuite with dual vanities, a freestanding tub, a separate shower, and a spacious walk-in closet. A comfortable upper-level family room creates the perfect space for movie nights or quiet downtime. Two additional well-sized bedrooms, each with their own walk-in closets, share a modern four-piece bathroom—ideal for families of all sizes.
Living in Harmony means embracing a lifestyle built around nature, recreation, and community. Spend summer days paddleboarding on the 40-acre lake, enjoy a round at Mickelson National Golf Club, or take advantage of year-round amenities including skating trails and scenic pathways. With a future village centre on the horizon and a strong sense of community already in place, Harmony is more than a neighbourhood—it’s a way of life.
Built by Daytona Homes, renowned for quality craftsmanship and homeowner satisfaction, 605 Sailfin Drive offers the perfect place to live, work, and unwind—all in a setting you’ll be proud to call home.
Listing Brokerage: eXp Realty










