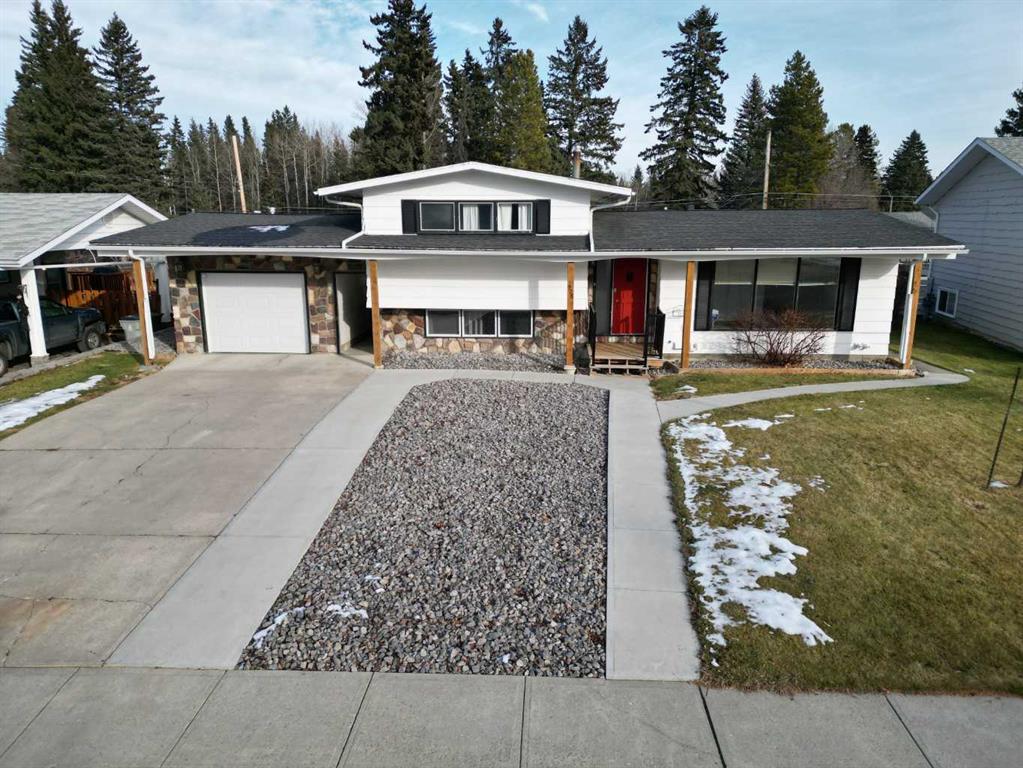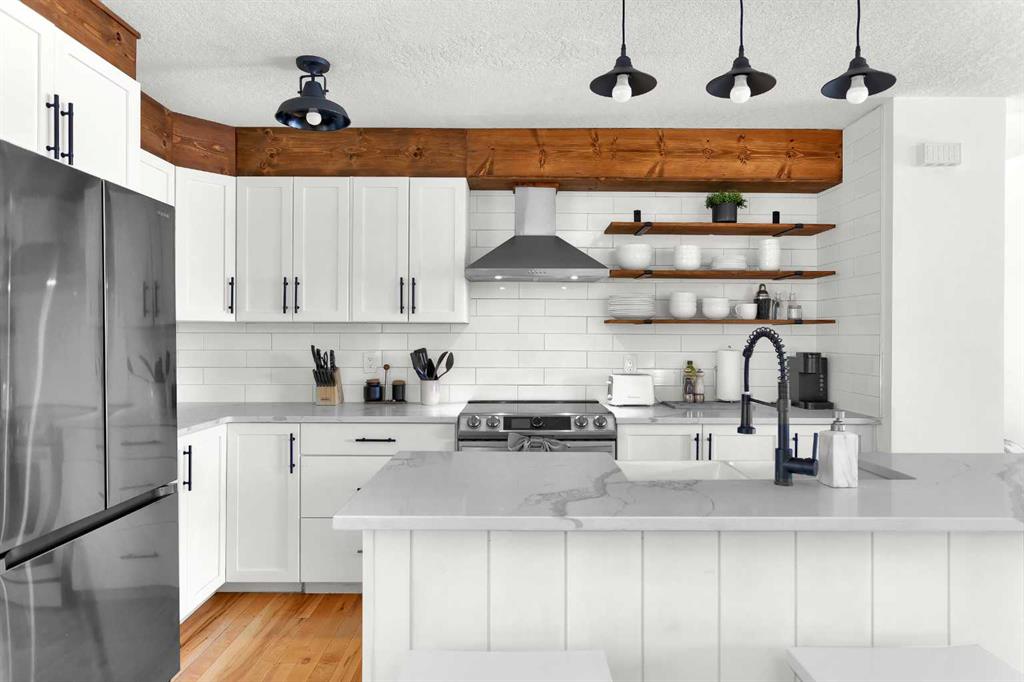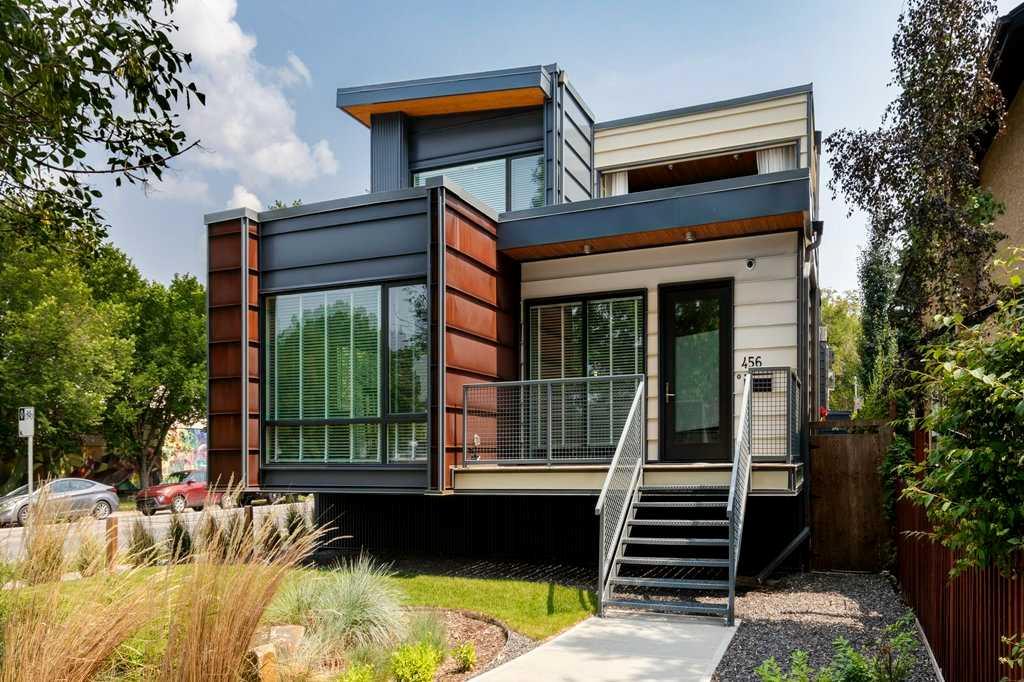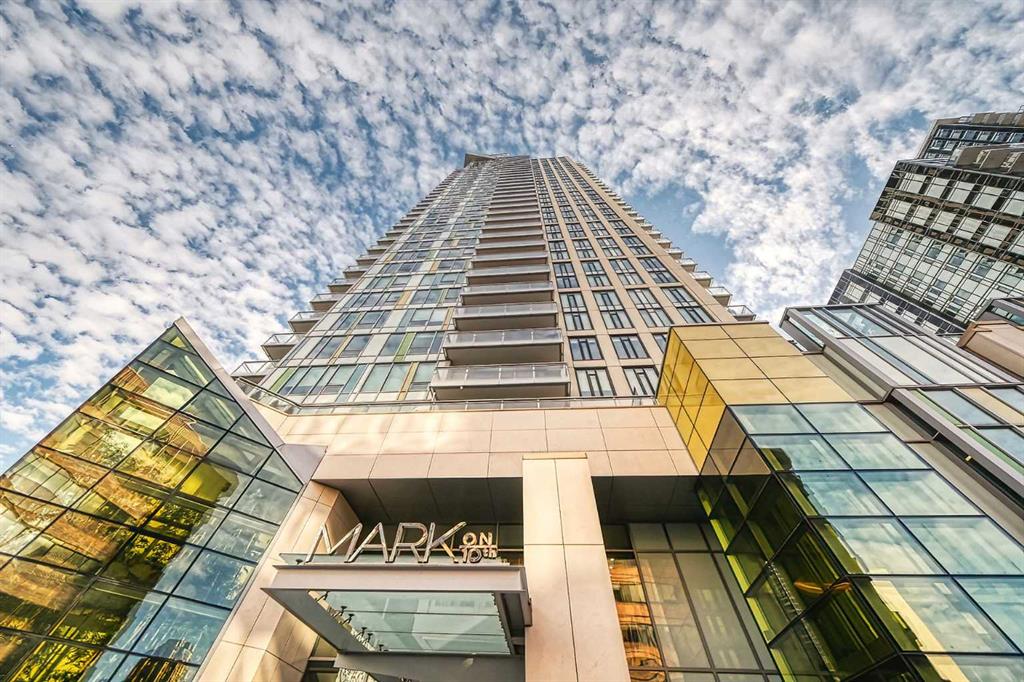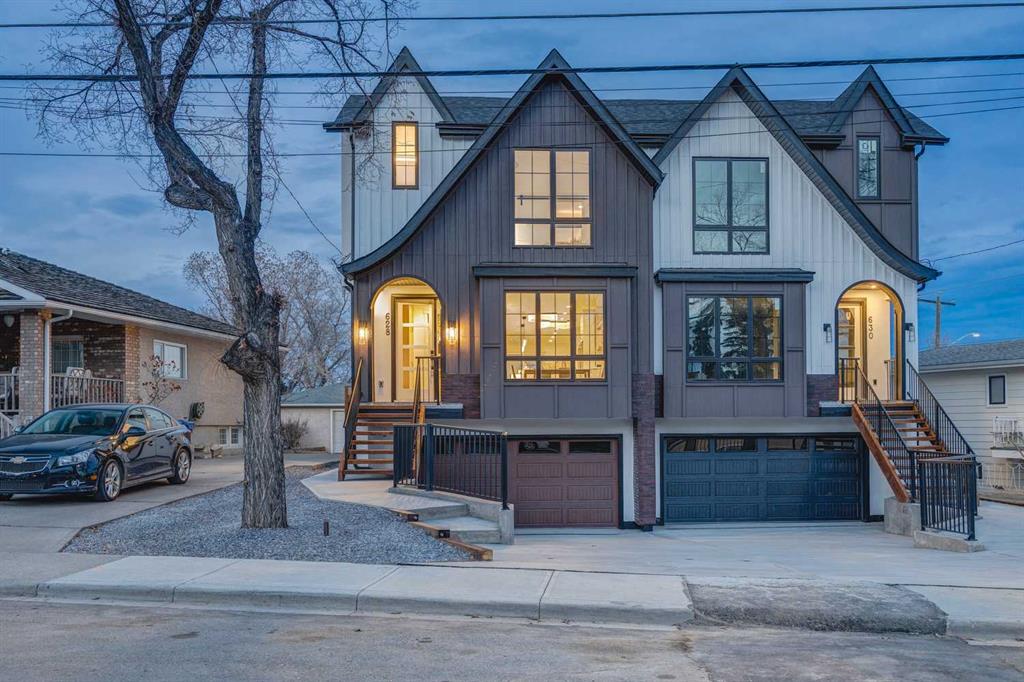2304, 901 10 Avenue SW, Calgary || $499,000
***PUBLIC OPEN HOUSE this Sat. & Sun., the 2nd&3rd of December, 2-4pm.*** Welcome to 2304, 901-10 Ave. S.W., a remarkable apartment that defines the pinnacle of urban living. This luxurious property spans 789.34 square feet and offers two spacious bedrooms, a DEN and two well-appointed bathrooms, providing the perfect blend of style, comfort, and convenience. The moment you step inside, you\'ll be enveloped in an open and expansive floor plan, accentuated by high ceilings. Sunlight pours in through the large windows, creating a bright and inviting space that offers panoramic views of the city skyline, the majestic mountains, and the serene river. The kitchen is a chef\'s dream, equipped with stainless steel appliances and sleek granite countertops, ready to turn your culinary aspirations into reality. It\'s not just a kitchen; it\'s a canvas for your culinary creativity, whether you\'re whipping up a quick meal or hosting a dinner party. The convenience of a dedicated laundry room adds to the property\'s appeal, making daily chores a breeze. This apartment is move-in ready, designed with your comfort and convenience in mind, allowing you to enjoy a hassle-free lifestyle. In terms of location, you\'ll find an array of dining options right at your doorstep, ensuring you can savor a variety of culinary delights. Public transportation is easily accessible, streamlining your daily commute. Nearby, a fitness center offers the ideal spot to maintain an active and healthy lifestyle. When you\'re ready for entertainment, the neighborhood comes to life with numerous nightlife options, providing a wide array of choices for your leisure. For those moments when you seek a peaceful retreat, the nearby parks offer a perfect escape, allowing you to connect with nature and recharge. The rooftop is the property\'s crowning jewel, providing an unforgettable experience. Imagine starting your day with a cup of coffee or winding down with a glass of wine while taking in the breathtaking views of the city skyline, mountains, and river. It\'s a visual feast that will never cease to inspire and captivate. 2304, 901-10 Ave. S.W. offers an unparalleled urban living experience. With its expansive layout, abundant natural light, and stunning vistas, it\'s more than just an apartment; it\'s an urban sanctuary. Don\'t miss this exceptional opportunity – contact us today to arrange a viewing and make this dynamic, modern property your new home. Elevate your lifestyle and seize the chance to live in the heart of the city, where comfort and convenience meet sophistication and style.
Listing Brokerage: GRAND REALTY










