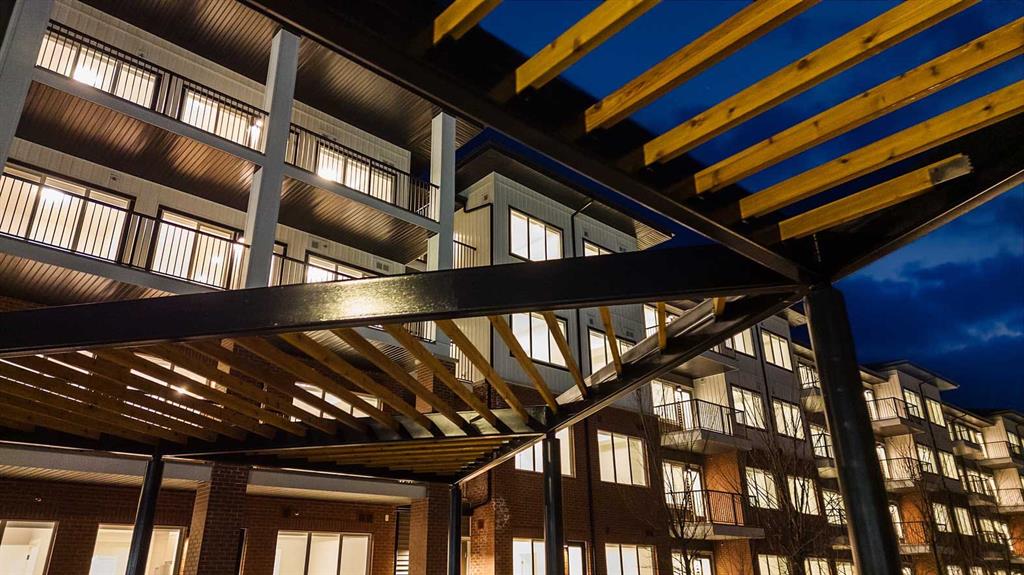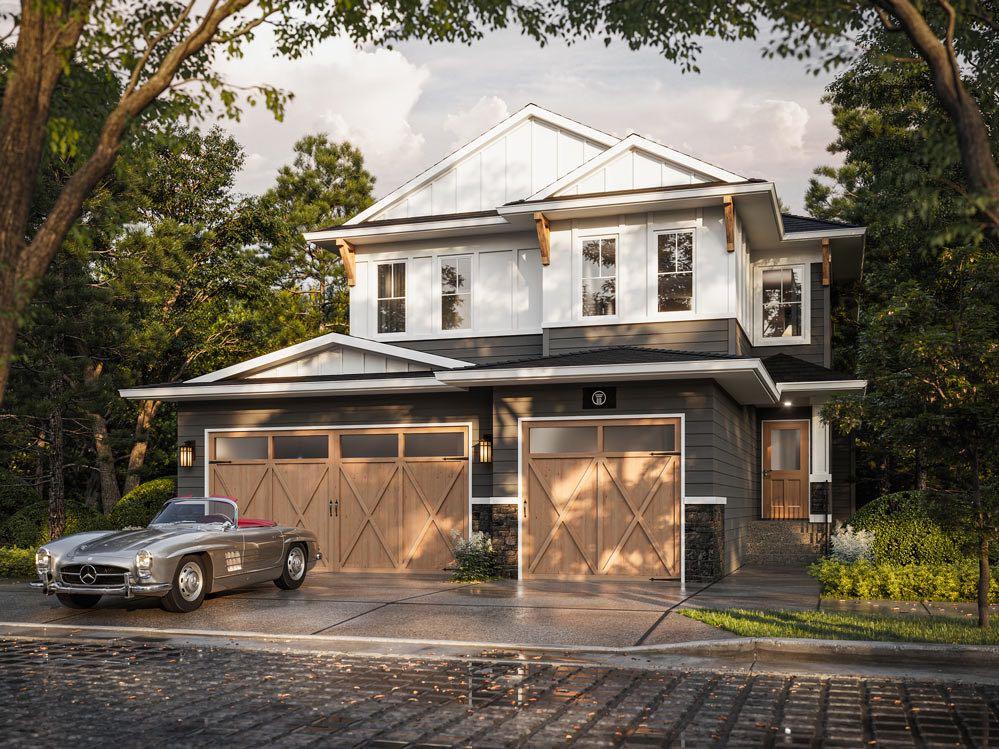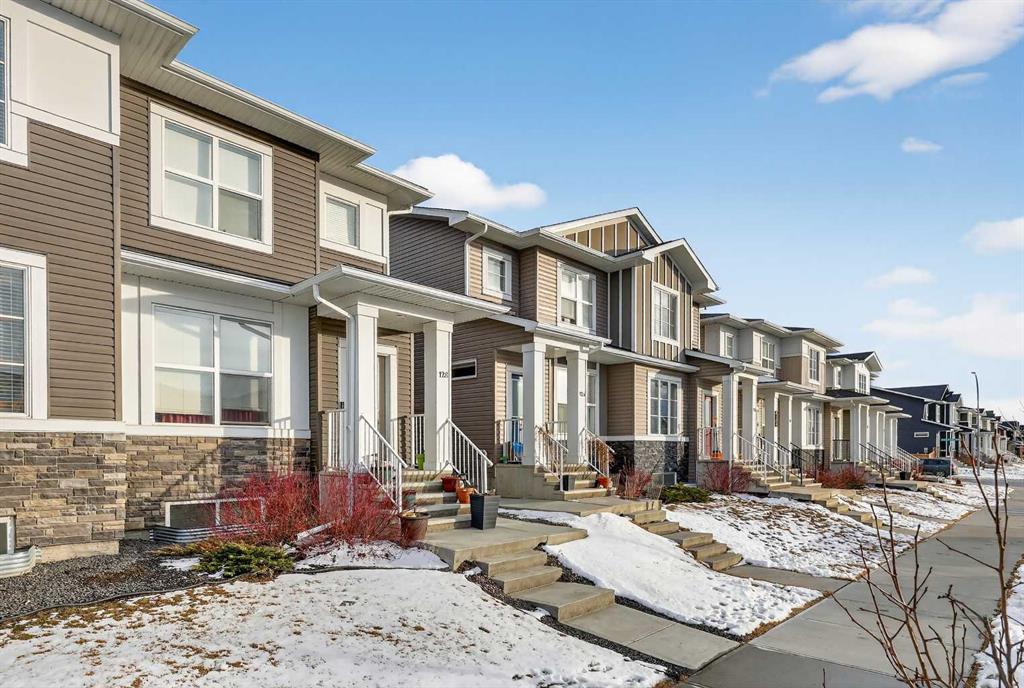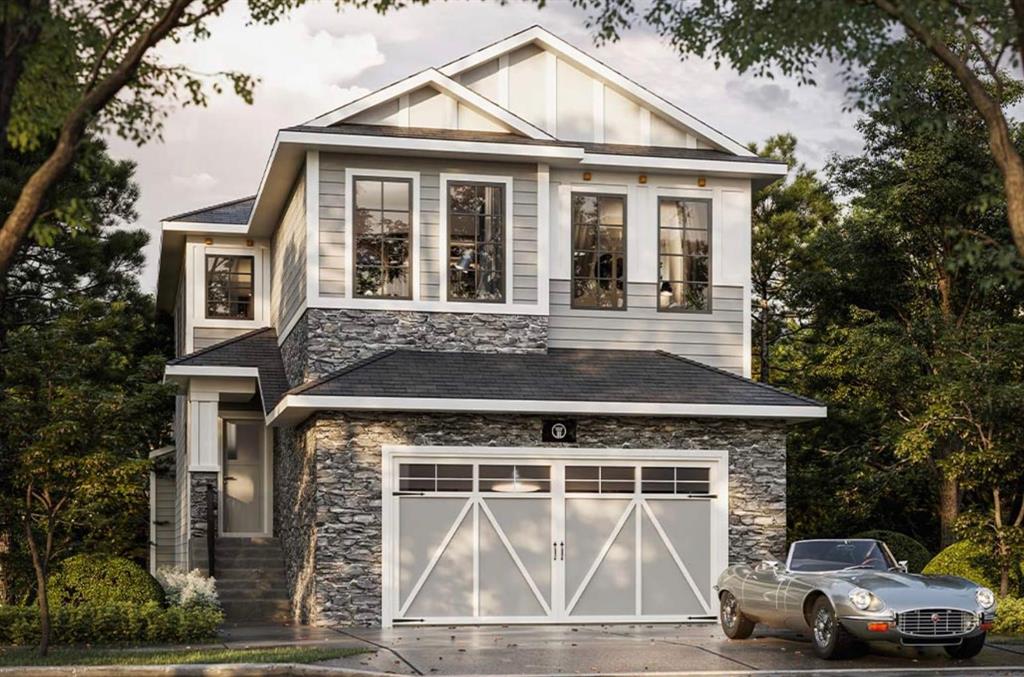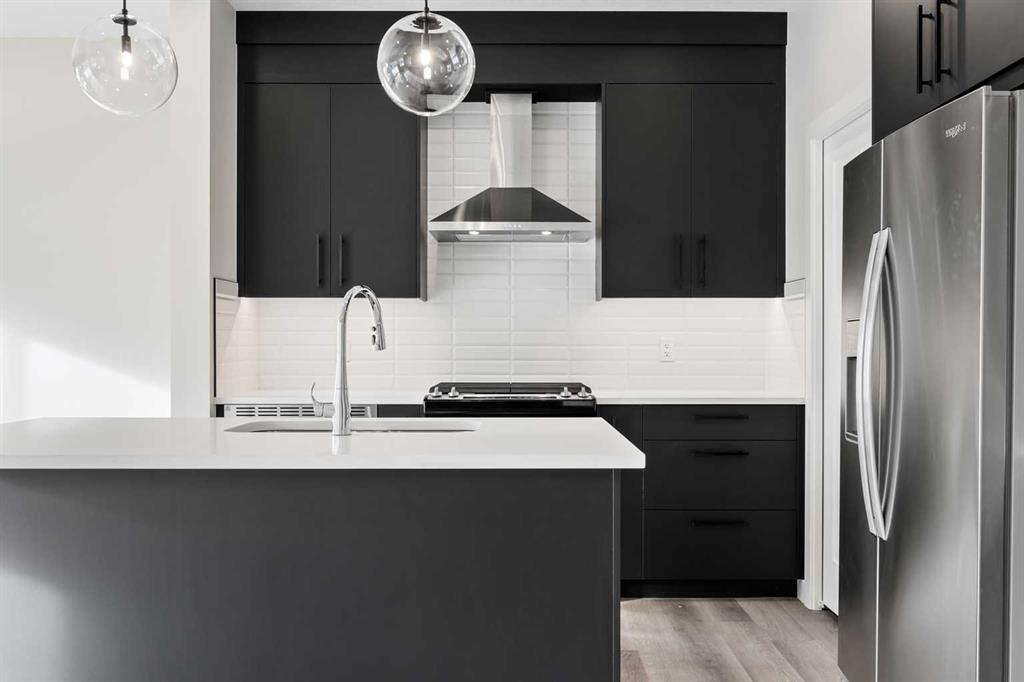38 Dawson Place , Chestermere || $1,059,900
Welcome to this exceptional TRUMAN-built home in Dawson’s Landing! Expertly designed with premium finishes and meticulous attention to detail, this residence offers a perfect balance of style, function, and lasting quality. The open-concept main floor showcases a chef-inspired kitchen with full-height cabinetry, soft-close doors and drawers, quartz countertops, a premium appliance package, and a walk-in pantry for all your storage needs. A dedicated spice kitchen elevates your culinary experience, ideal for entertaining or family meals. The great room is bright and inviting, centered around a stylish fireplace that creates warmth and ambiance. A rare and versatile feature, the main floor bedroom with full bathroom provides an ideal space for guests, multigenerational living, or a private home office. Upstairs, the primary suite is a true retreat, complete with a spa-inspired 5-piece ensuite, dual vanities, a tile shower, a standalone soaker tub, and a spacious walk-in closet. Two additional bedrooms, a 5-piece bathroom, upper-level laundry, and a central bonus room offer abundant space for family living. Completing this remarkable home is a triple-car garage, providing ample room for vehicles, storage, and hobbies. Located in Dawson’s Landing, you’ll enjoy a thoughtfully planned community featuring preserved wetlands, walking paths, playgrounds, and convenient access to Chestermere’s schools, shopping, and lake lifestyle—all just minutes from Calgary. Built by TRUMAN, this home exemplifies signature craftsmanship and contemporary design, giving you the opportunity to Live Better in one of Chestermere’s most sought-after communities. Stay tuned for our photo gallery!
Listing Brokerage: RE/MAX First










