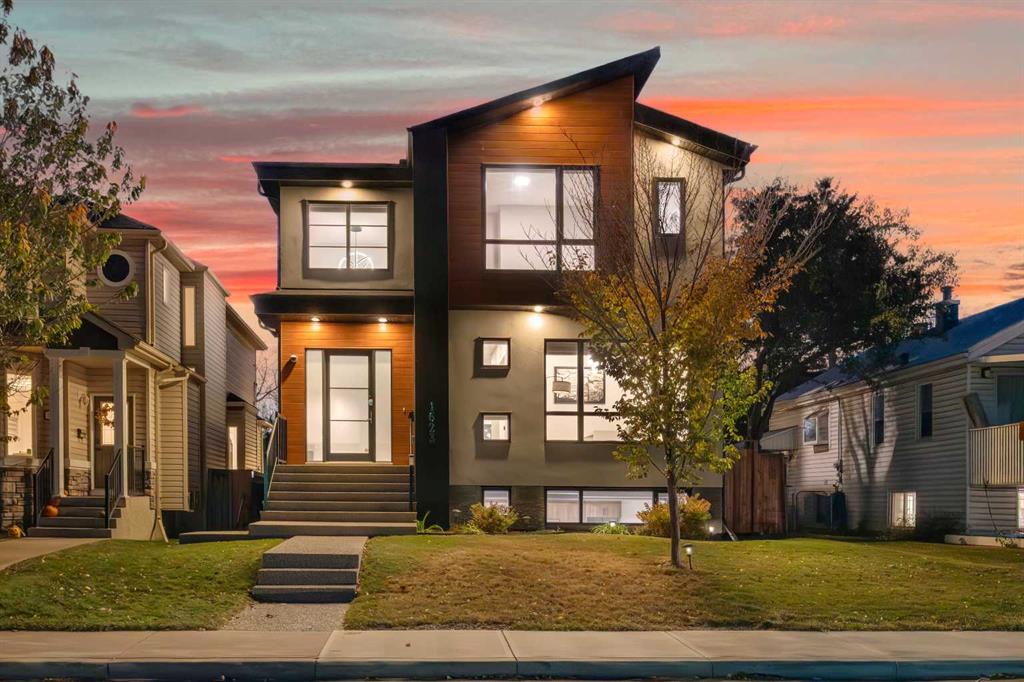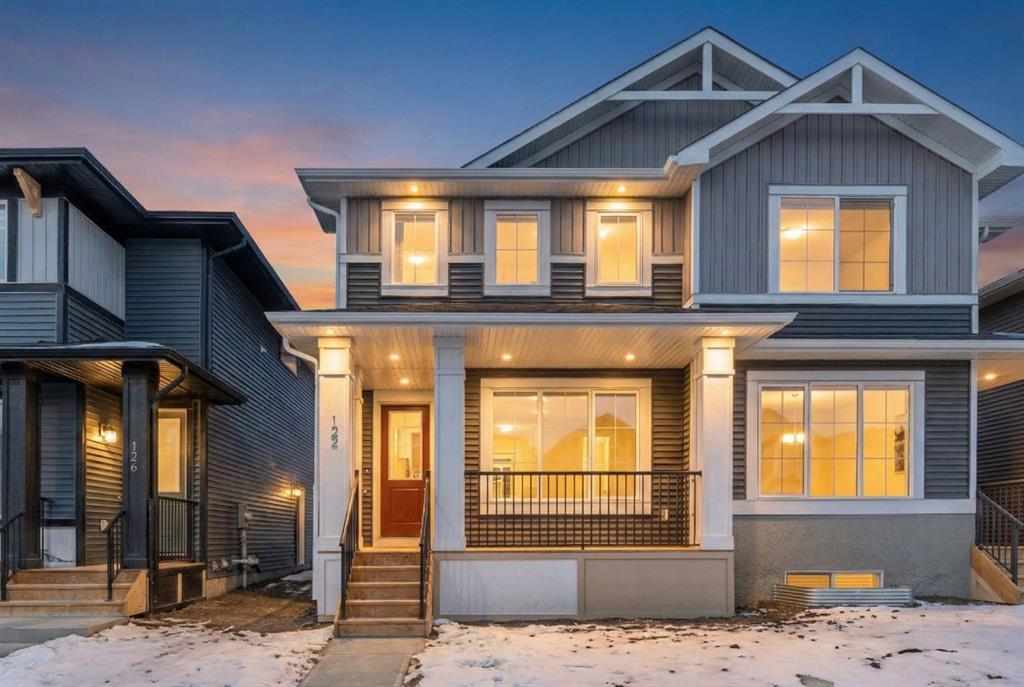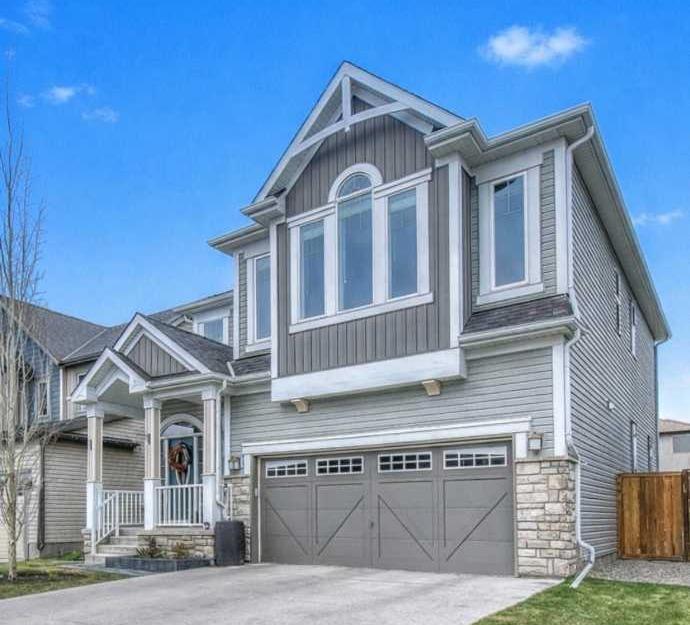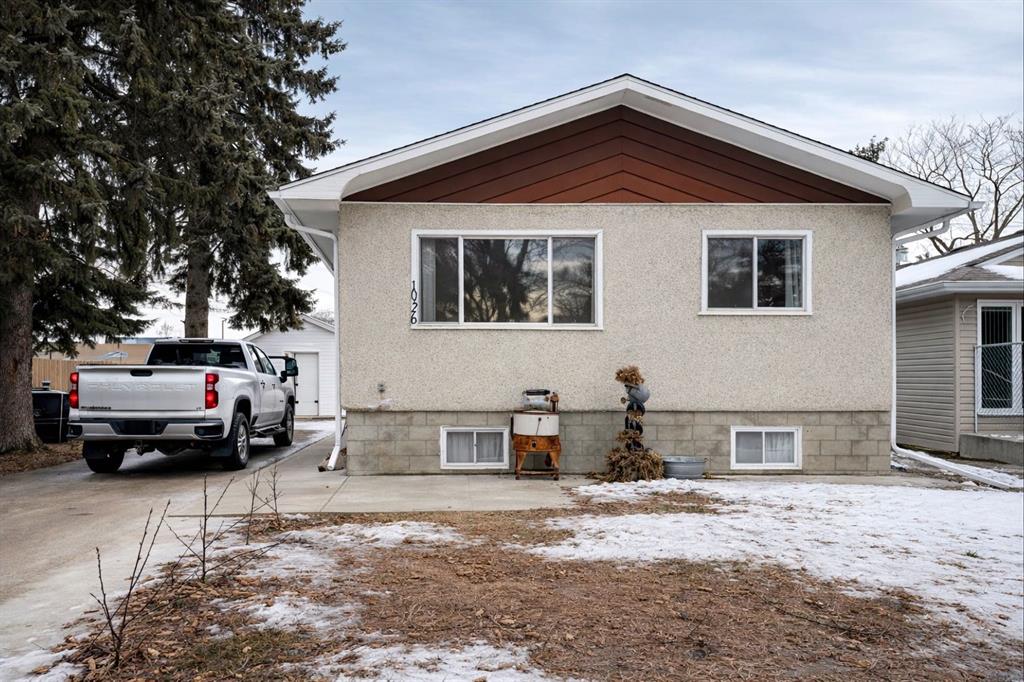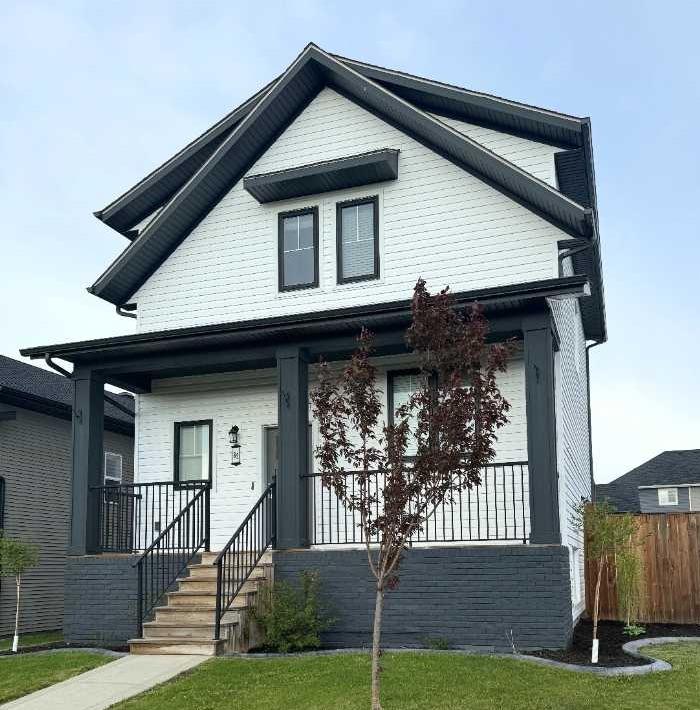1623 16a Street SE, Calgary || $1,745,000
LUXURY DETACHED INFILL in the heart of INGLEWOOD!
This impeccably crafted home blends contemporary elegance with thoughtful functionality, set in one of Calgary’s most iconic inner-city communities. Just steps from the Bow River pathway system, Bow Habitat Station & Sam Livingston Fish Hatchery, schools, fitness facilities, parks, and the trendy shops, cafés, and restaurants along 9th Avenue—this location offers the ultimate urban lifestyle. Plus, enjoy walking-distance access to one of Calgary’s top-rated daycares, making this home ideal for families.
The main floor showcases soaring 10-foot ceilings, wide-plank hardwood flooring, and a stunning designer kitchen complete with quartz countertops and full-height cabinetry. A spacious modern office adds flexibility for work-from-home living. The inviting living room features a gas fireplace with custom millwork, oversized windows, and double sliding doors that open to the deck, landscaped backyard, and TRIPLE detached garage.
Upstairs, the luxurious primary retreat includes heated floors, a steam shower, jacuzzi soaker tub, walk-in closet, and convenient access hatch to the adjacent laundry room. Two additional generous bedrooms share a Jack-and-Jill five-piece bathroom, completing the upper level.
The fully finished basement offers a separate side entrance and a LEGAL suite registered with the City of Calgary. This bright and spacious space includes a full kitchen, large living/recreation area, two bedrooms, a full bathroom, oversized laundry room, and abundant storage—ideal for long-term rental, short-term rental/Airbnb (subject to City of Calgary regulations and licensing), or multigenerational living. The basement features upgraded flooring for a fresh, modern finish.
Additional highlights include EV charger rough-in in the triple garage, water softener, full home security system with security cameras, brand new hot water tank, and full furnace service completed in December 2025.
A rare opportunity to own a high-end inner-city home with exceptional income potential in one of Calgary’s most desirable neighborhoods.
Listing Brokerage: Real Broker










