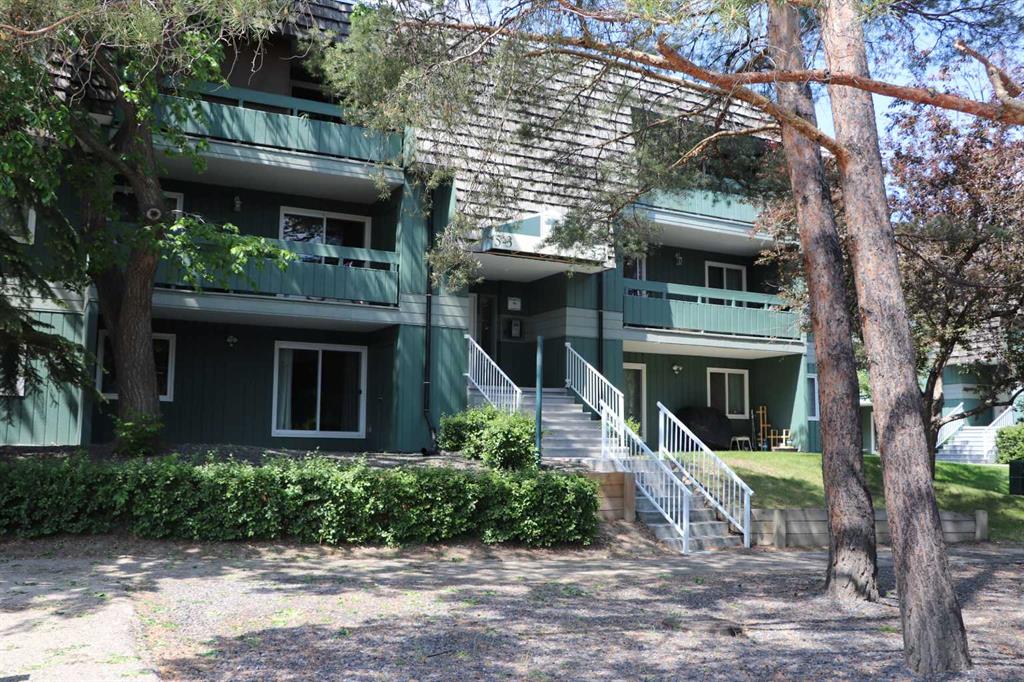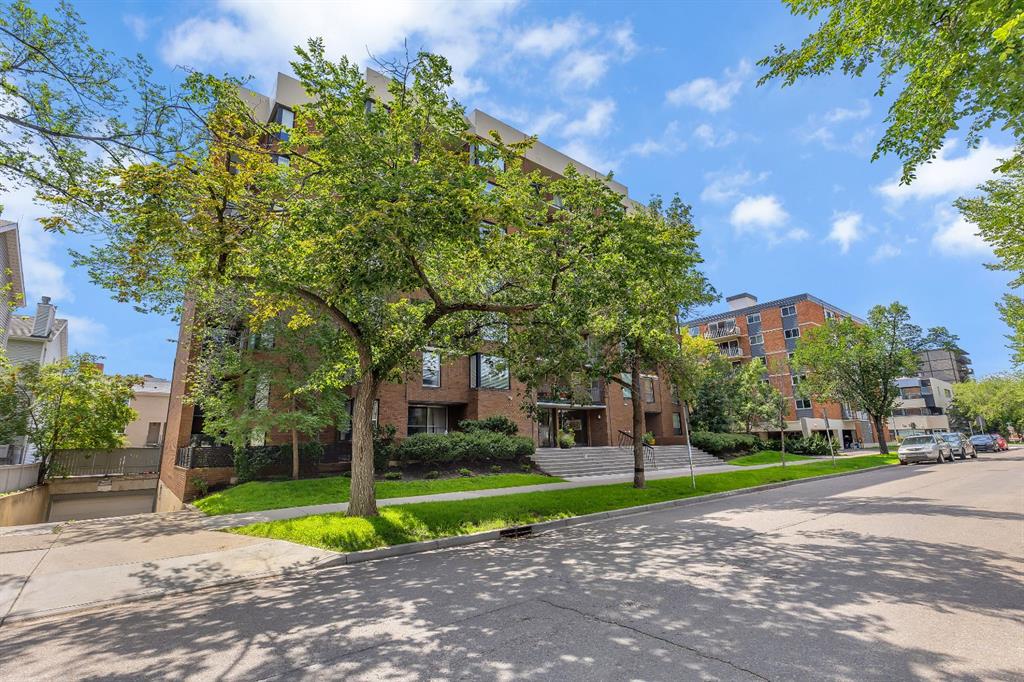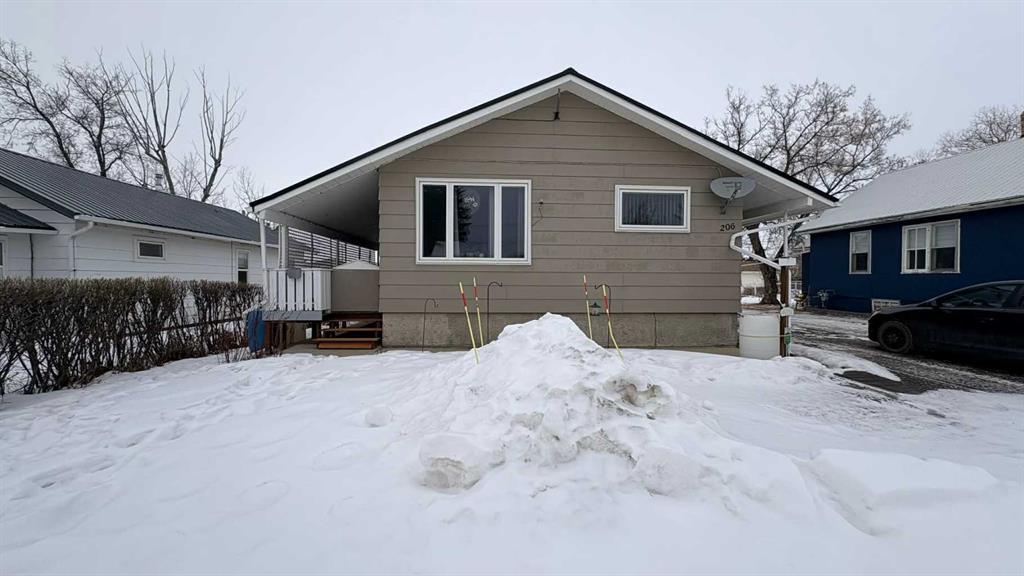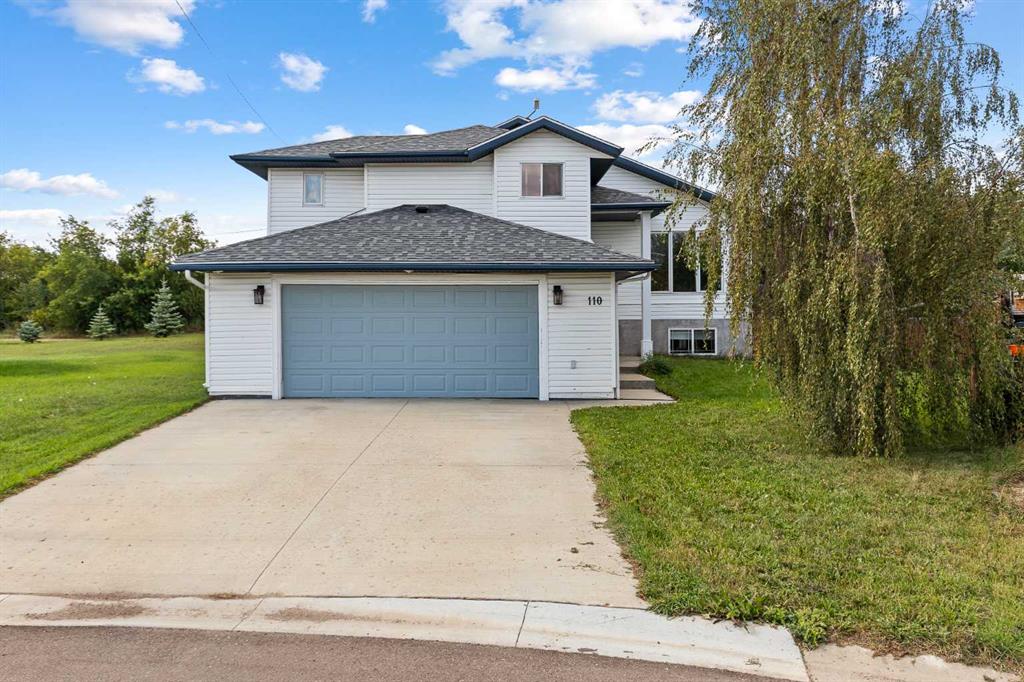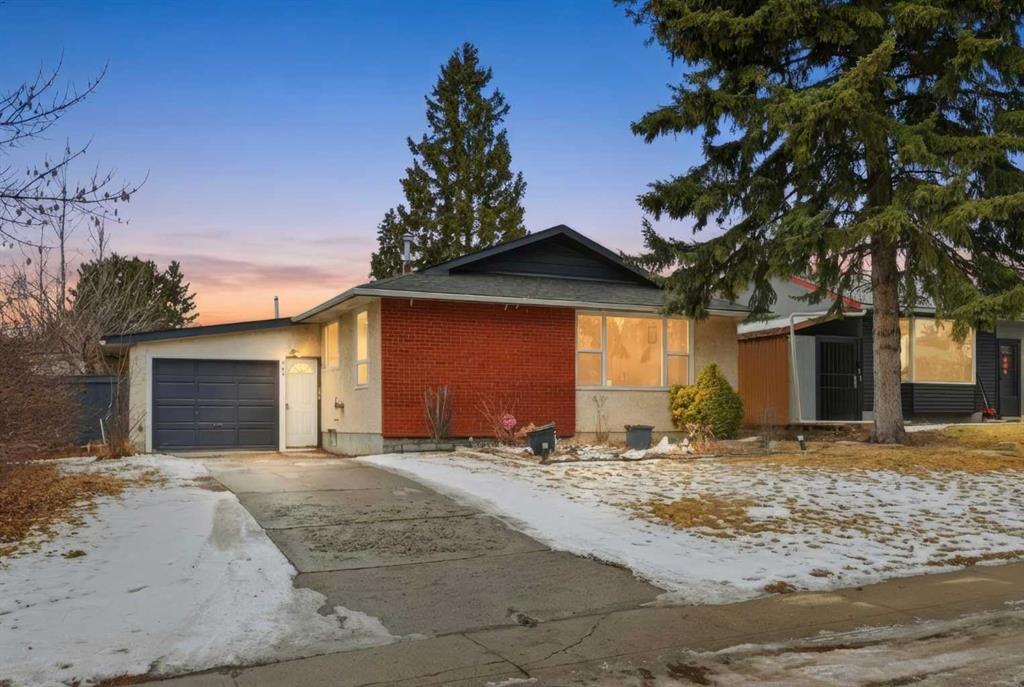440 Foritana Road SE, Calgary || $479,900
**RENOVATED HOME** | Welcome to this stunning, fully renovated bungalow nestled in the heart of Forest Heights, a well-established and family-oriented community known for its mature trees, welcoming atmosphere, and unbeatable convenience. This impressive home sits on a massive lot and offers a rare combination of modern upgrades, income potential, and comfortable living space for a growing family. Boasting excellent curb appeal and a single attached garage with an extended driveway, the property is located just minutes from a wide range of amenities including schools, parks, playgrounds, shopping centers, public transportation, and major roadways—making it ideal for busy families, commuters, or investors. As you step inside, you\'ll immediately notice the fresh, contemporary finishes and the bright, open layout that creates a warm and inviting atmosphere throughout the main floor. The spacious living room is flooded with natural light through large windows, providing the perfect place to relax or entertain. Adjacent to the living space is a generous dining area that flows effortlessly into the fully updated kitchen, which features brand new cabinetry, sleek countertops, stainless steel appliances, and ample storage and prep space—perfect for home chefs and families who love to cook together. The main level also includes three sizable bedrooms, each with large closets and plenty of natural light, along with a beautifully renovated 4-piece bathroom showcasing modern fixtures and a clean, timeless design. Downstairs, the fully developed basement with 2 bedroom illegal suite, more living space and incredible flexibility with its own separate entrance, multi-generational living, or a private space for guests or teenagers. The lower level includes a massive family room that can be customized as a home theatre, games room, or shared living area, along with two spacious bedrooms that offer comfort and privacy. Recent upgrades include new flooring throughout, fresh paint, modern lighting, updated windows, and improved mechanical systems, offering peace of mind and long-term value. Outside, the expansive backyard is a true highlight of the property, offering endless possibilities for entertaining, gardening, children’s play, or even the addition of a detached garage or workshop. The home also comes with A/C. Whether you’re looking for a stylish, move-in-ready family home or a smart investment opportunity with future income potential, this property truly has it all. Combining modern living, a flexible layout, and a prime location close to everything you need, this beautifully updated bungalow in Forest Heights is a rare find. Don’t miss your chance to own this exceptional property—book your private showing today and explore all that it has to offer!
Listing Brokerage: Real Broker










