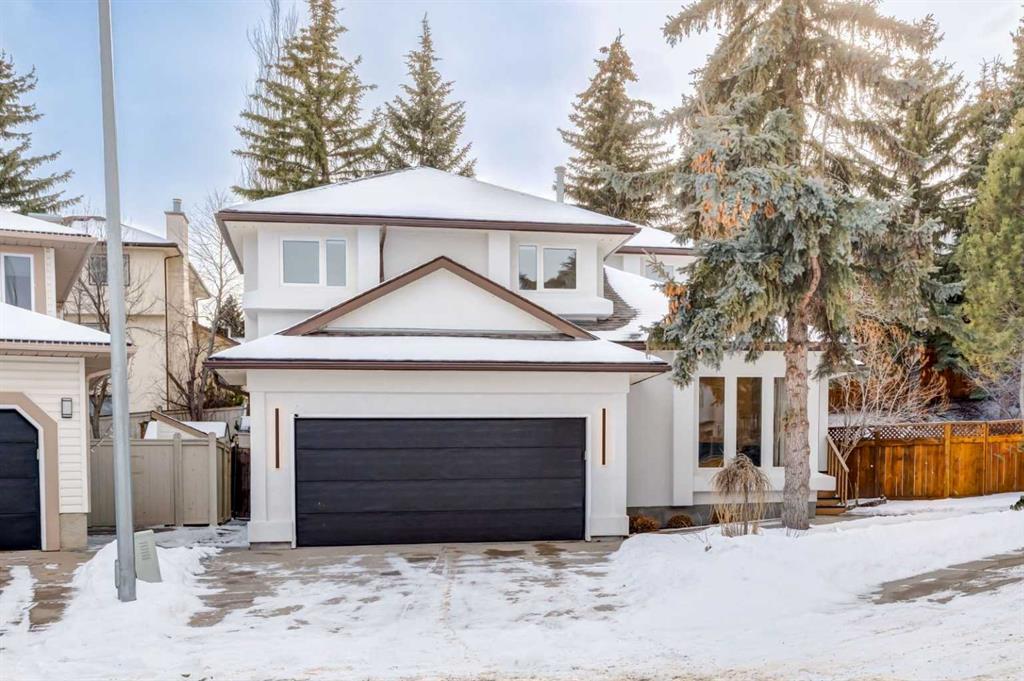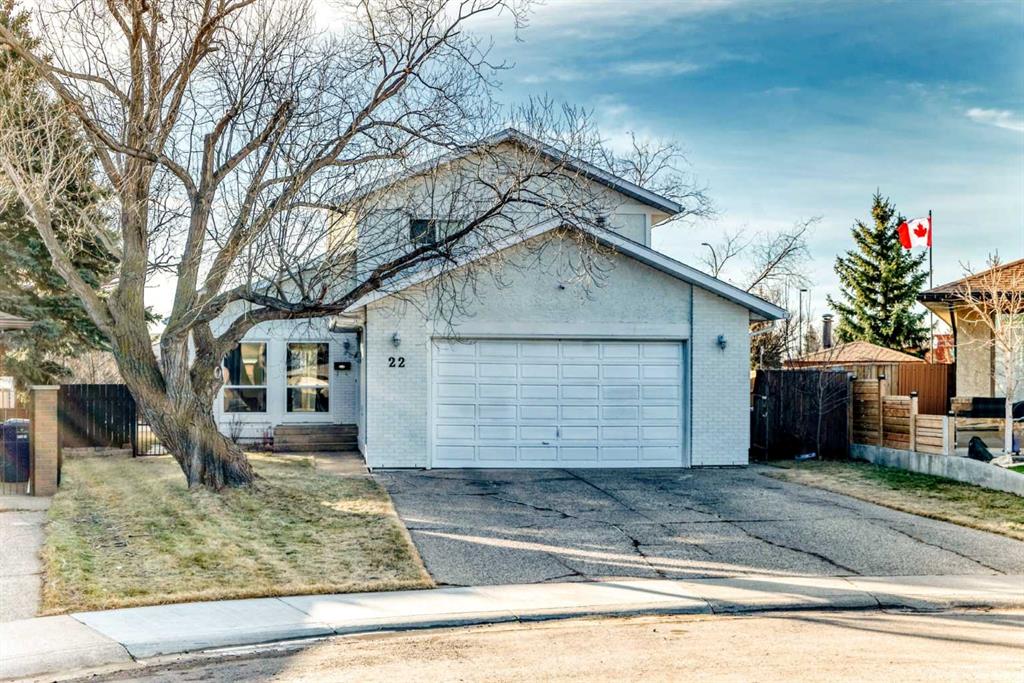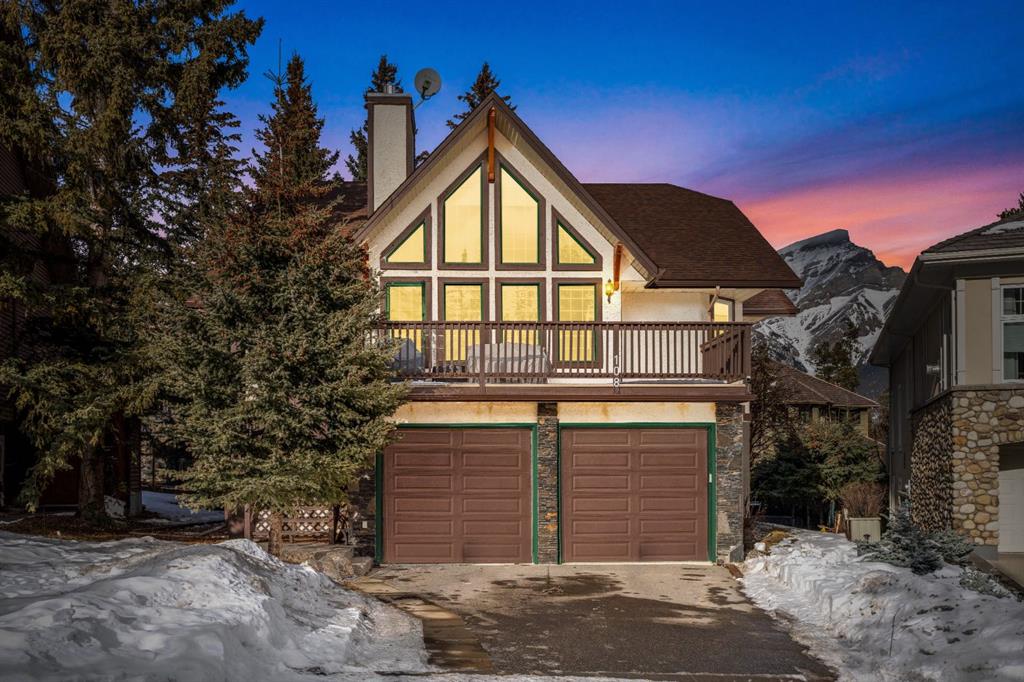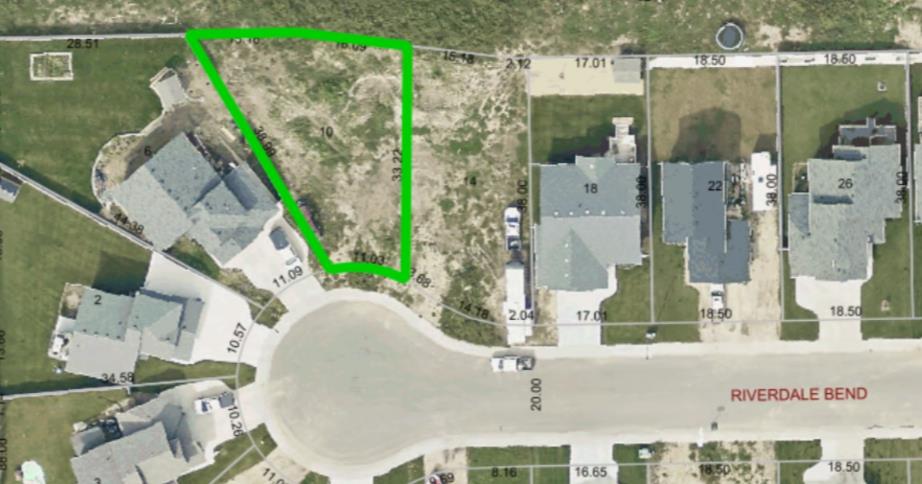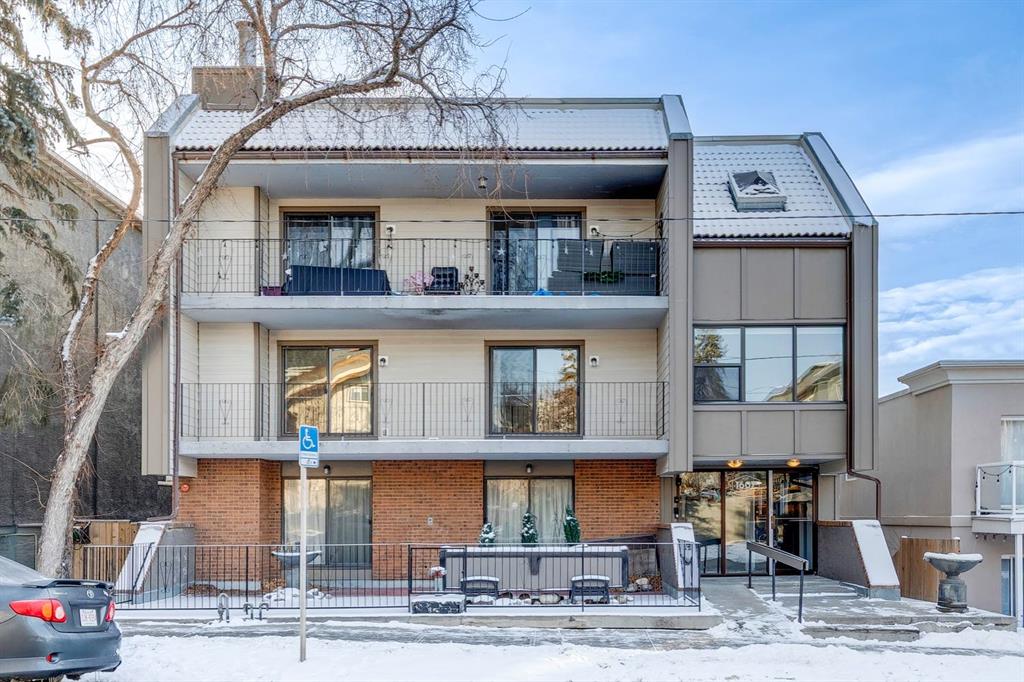113 Straddock Terrace SW, Calgary || $1,199,000
Welcome to 113 Straddock Terrace SW, a thoughtfully renovated residence in the established and highly sought-after community of Strathcona Park. This home offers the rare combination of comparable above-grade size to neighboring properties, paired with extensive recent upgrades, true functional basement living, and exceptional storage, making it a compelling long-term value.
The main living areas feature engineered white oak flooring throughout, abundant natural light, and clearly defined yet connected spaces designed for comfortable daily living and entertaining. The layout offers multiple intentional zones rather than open voids, providing flexibility for families, professionals, and work-from-home needs.
The kitchen has been fully updated with new cabinetry, quartz countertops, premium appliances, and a filtered water system serving the sink, refrigerator, and stove. Adjacent dining and living spaces flow naturally, offering both openness and separation where it matters.
Upstairs, the primary suite is a private retreat with balcony access, a spacious ensuite, and an oversized walk-in closet that can easily function as a dressing room, office, or optional bedroom. Additional bedrooms and bathrooms are well proportioned and thoughtfully finished.
The fully finished basement adds real, usable living space—ideal for a media room, recreation area, or guest accommodation—and is complemented by heated crawl-space storage, allowing seasonal and household items to be stored without sacrificing living areas.
Outside, the southwest-facing pie-shaped lot is a standout feature, offering rare privacy, mature trees, and multiple outdoor seating areas. Whether entertaining or enjoying quiet evenings, the yard feels secluded and established—something that cannot be recreated through renovation.
Major Upgrades (2025):
New water lines
New furnace & central air conditioning
New engineered white oak flooring
New kitchen cabinetry, appliances & fixtures
Updated bathrooms with new tile and vanities
New exterior stucco on all elevations
New front door & garage door
New carpet in basement
Fresh interior paint throughout
New lighting, faucets, and smart outlets
Heated crawl-space storage areas
This is a home for buyers who value certainty, privacy, and completed work—with no near-term capital projects required.
Listing Brokerage: Honestdoor Inc.










